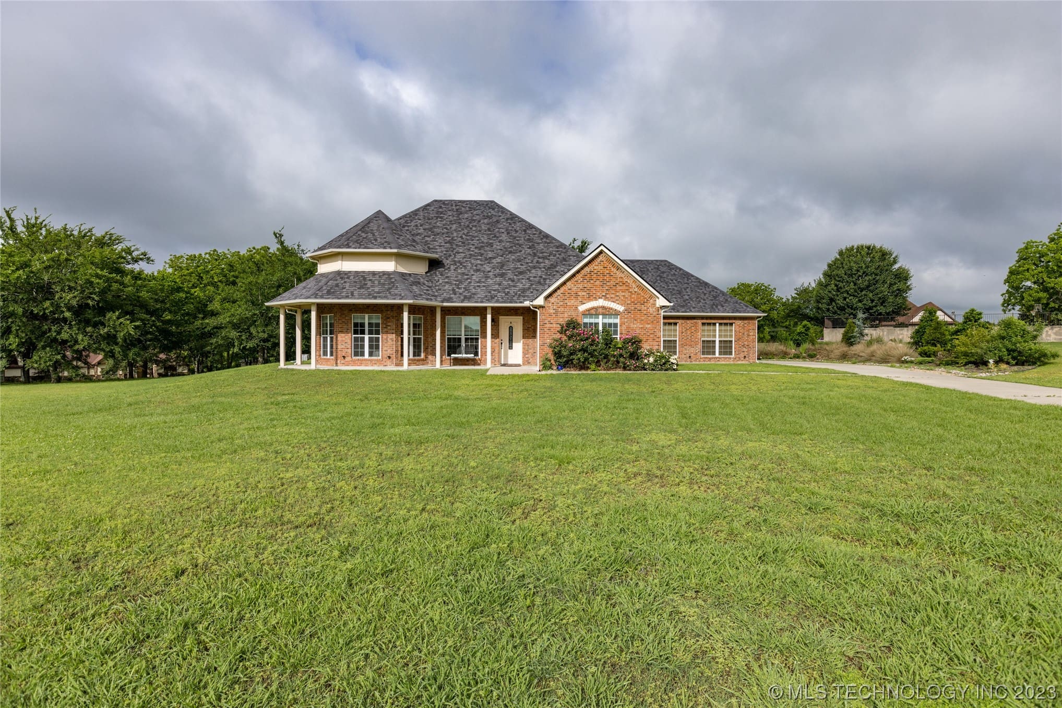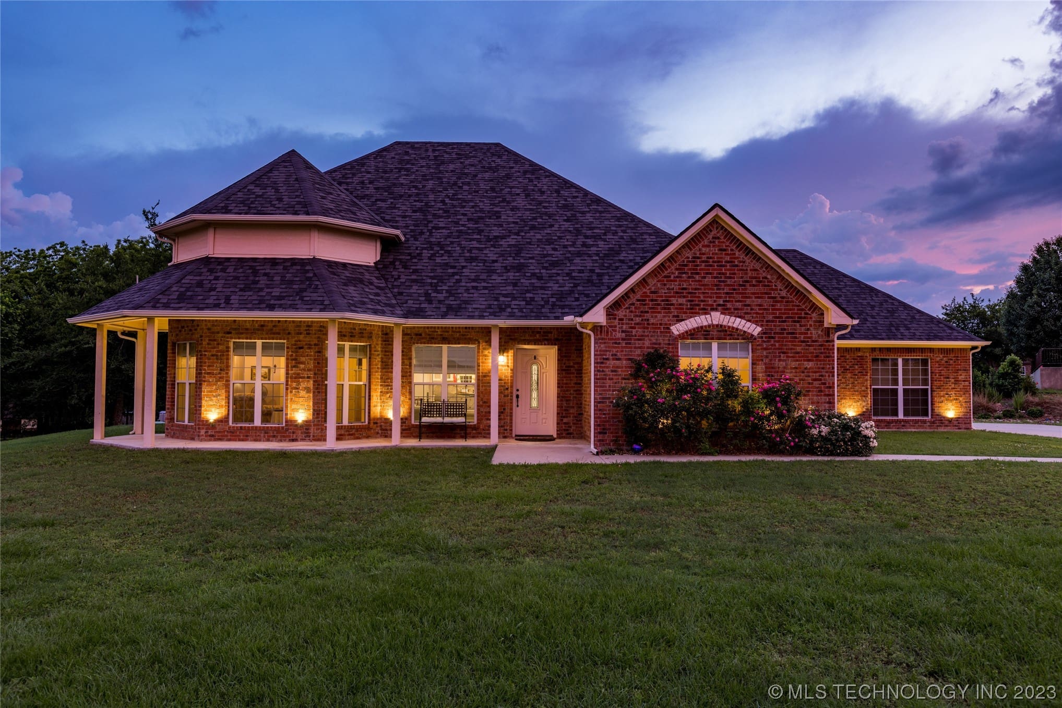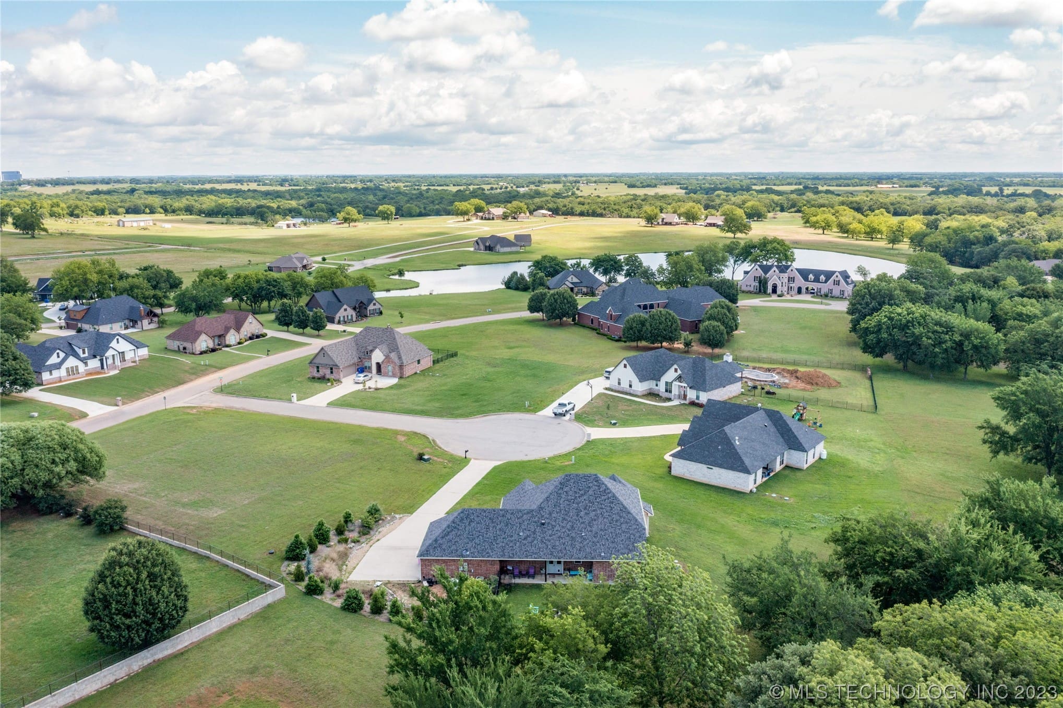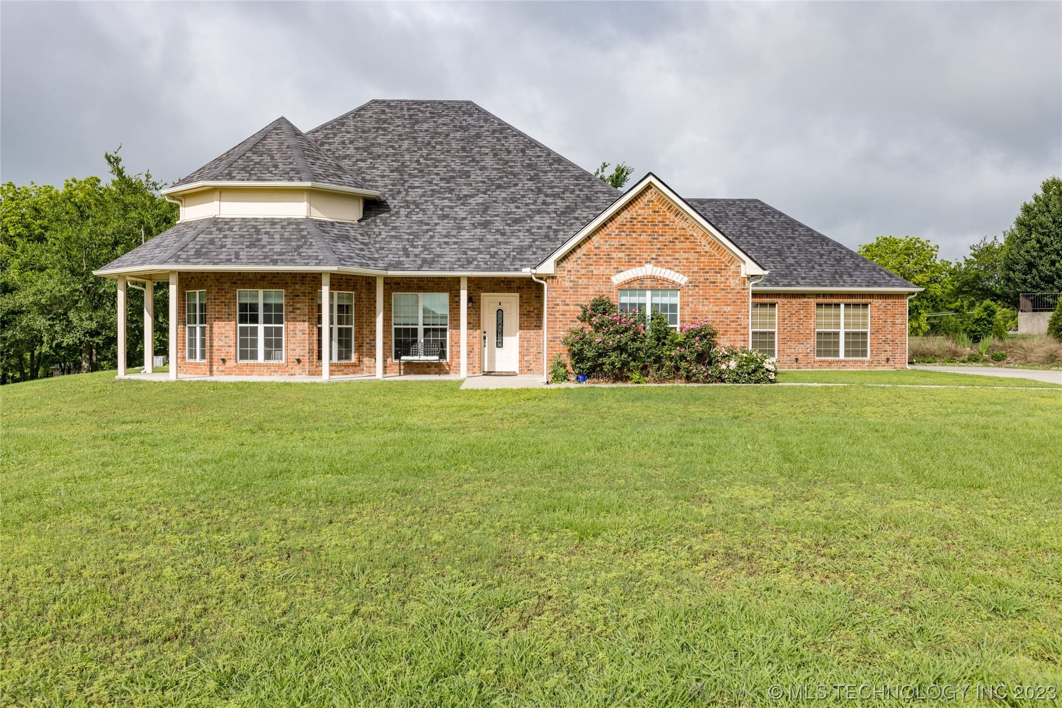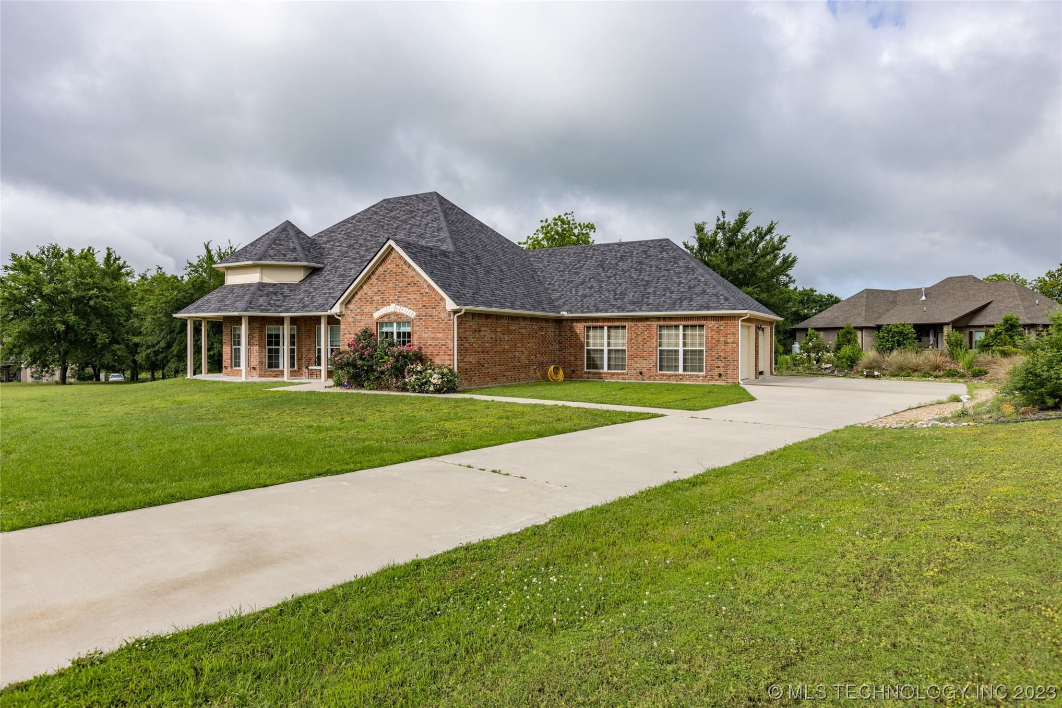107 W Ryan Ave, Calera, OK 74730, USA
107 W Ryan Ave, Calera, OK 74730, USA- 3 beds
- 2 baths
- 1928 sq ft
Basics
- Date added: Added 1 year ago
- Category: Residential
- Type: SingleFamilyResidence
- Status: Active
- Bedrooms: 3
- Bathrooms: 2
- Area: 1928 sq ft
- Lot size: 24674 sq ft
- Year built: 2018
- Subdivision Name: Tabernacle Phase I
- Lot Size Acres: 0.566
- Bathrooms Full: 2
- Bathrooms Half: 0
- DaysOnMarket: 5
- Listing Terms: Conventional,FHA,USDALoan,VALoan
- County: Bryan
- MLS ID: 2318742
Description
-
Description:
This adorable French Country, 3 bed 2 bath, home sits on .56 acres in a gated HOA community in a cul de sac with an abundance of amenities and even a community lake! The home has a gorgeous french farmhouse kitchen with quartz countertops, gas stove, large pantry, and storage. The gas fireplace, laminated wood flooring, large view windows, and comfort colors in the house give you an inviting homey feeling as soon as you walk in. You’ll be able to relax after a long day in the over sized clawfoot tub or in the tile shower in the master bath or get ready in front of the luxurious vanities; the large walk in closet will allow you to keep up your shopping addictions with plenty of space to put it all! You’ll be able to sit on the covered porches outside with your own fire pit in the professionally landscaped yard with security lights and sprinkler/irrigation system. You won’t even have to worry about about losing power with the gas backup generator that’ll keep your home running, rain or shine!
Show all description
You’ll be able to have your own slice of suburban heaven with the perfect location in Calera, Oklahoma! You’ll be, 5 miles from Choctaw Casino, 10 miles from shopping and restaurants in Durant, and 20 miles from Sherman or Denison area!
Rooms
- Rooms Total: 0
Location
- Directions: From Chickasaw Road turn into Tabernacle Subdivison Take your second right onto Shekinah Court. Sign in yard
- Lot Features: CulDeSac
Building Details
- Architectural Style: FrenchProvincial
- Building Area Total: 1928 sq ft
- Construction Materials: Brick,WoodFrame
- StructureType: House
- Stories: 1
- Roof: TarGravel
- Levels: One
Amenities & Features
- Accessibility Features: AccessibleDoors
- Association Amenities: None
- Cooling: CentralAir
- Exterior Features: FirePit,SprinklerIrrigation,Landscaping,Lighting,LandscapeLights,SatelliteDish
- Fencing: Decorative
- Fireplaces Total: 1
- Flooring: Wood
- Fireplace Features: GasLog,Outside
- Garage Spaces: 2
- Heating: HeatPump,Propane
- Interior Features: HighCeilings,QuartzCounters,StoneCounters
- Laundry Features: ElectricDryerHookup
- Window Features: Vinyl
- Utilities: ElectricityAvailable,NaturalGasAvailable,WaterAvailable
- Security Features: NoSafetyShelter,SmokeDetectors
- Patio & Porch Features: Covered,Porch
- Parking Features: GarageFacesSide
- Appliances: Cooktop,Dishwasher,Oven,Range,ElectricWaterHeater,GasOven
- Pool Features: None
- Sewer: AerobicSeptic
School Information
- Elementary School: Calera
- Elementary School District: Calera - Sch Dist (CA3)
- High School: Calera
- High School District: Calera - Sch Dist (CA3)
Miscellaneous
- Contingency: 0
- Direction Faces: East
- Permission: IDX
- List Office Name: Legacy Premier Properties
- Possession: CloseOfEscrow
Fees & Taxes
- Association Fee: 300
- Tax Annual Amount: $2,585.00
- Tax Year: 2022

