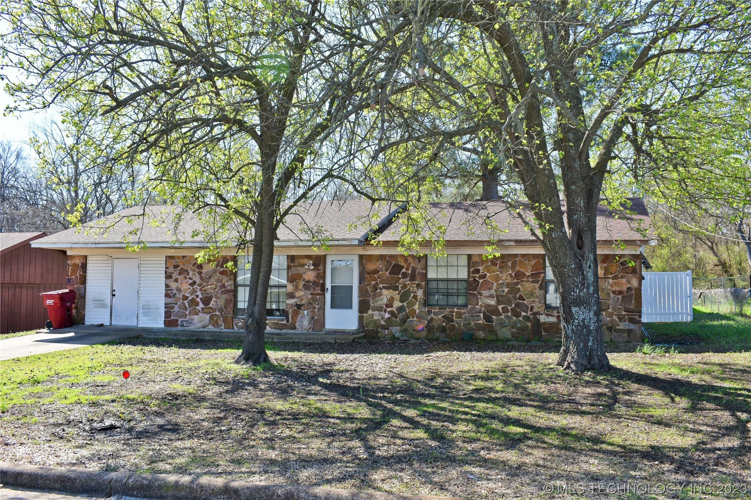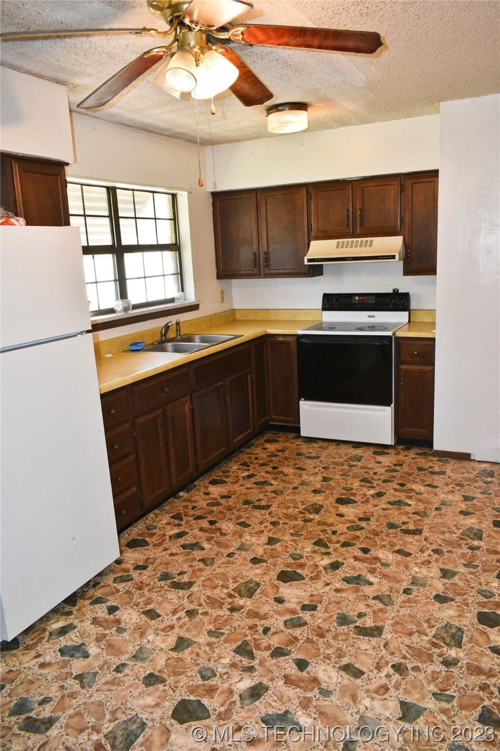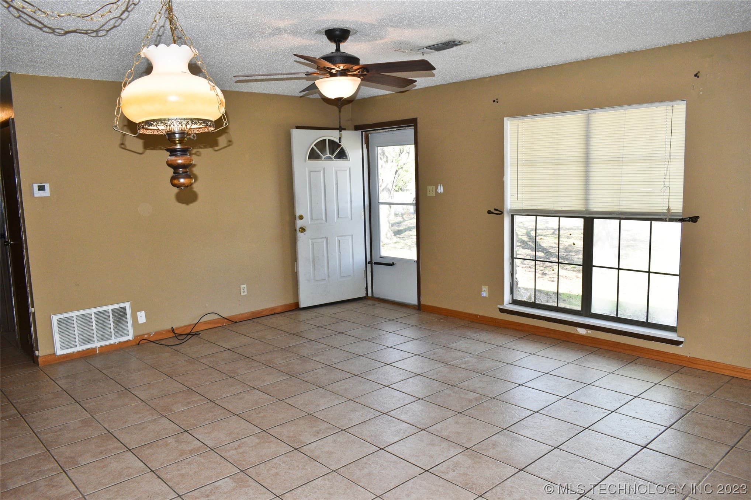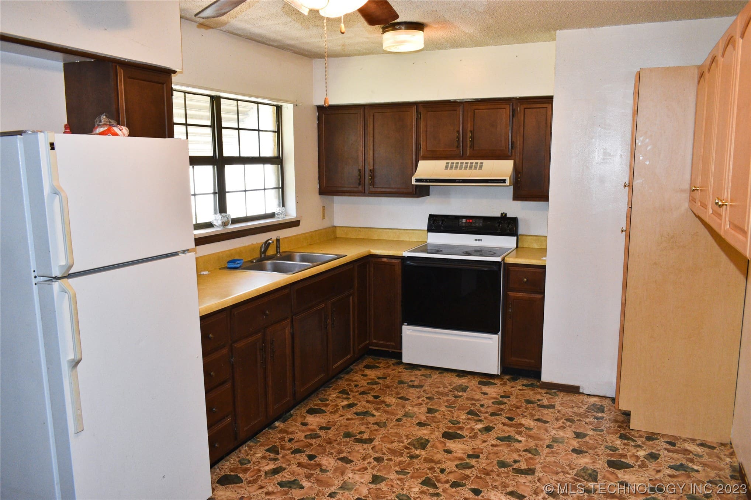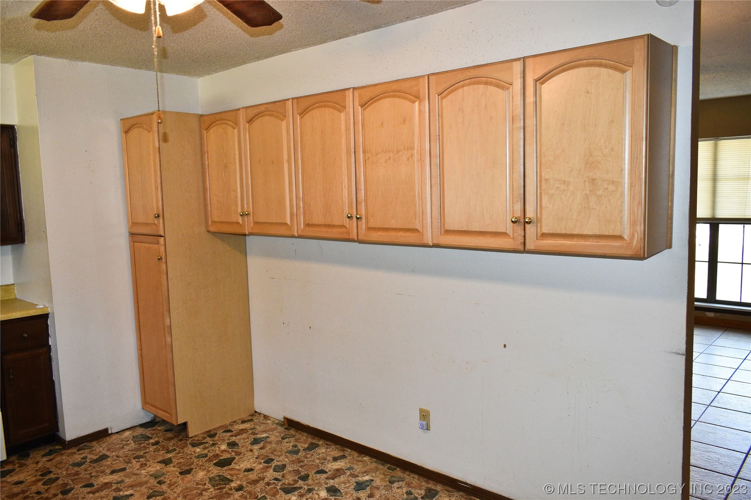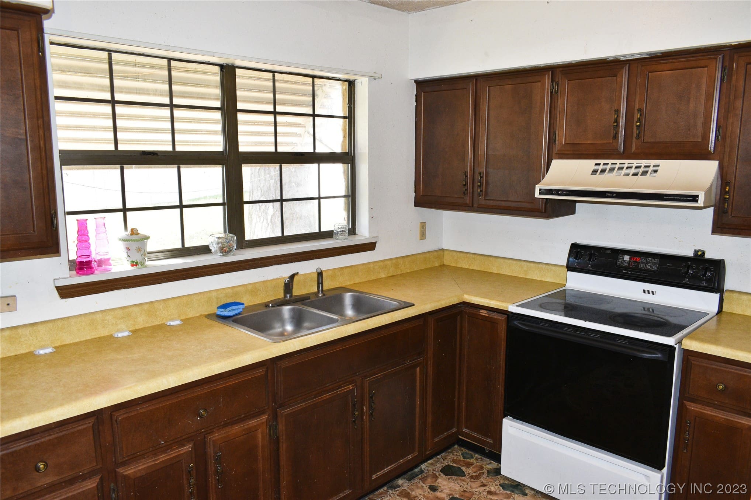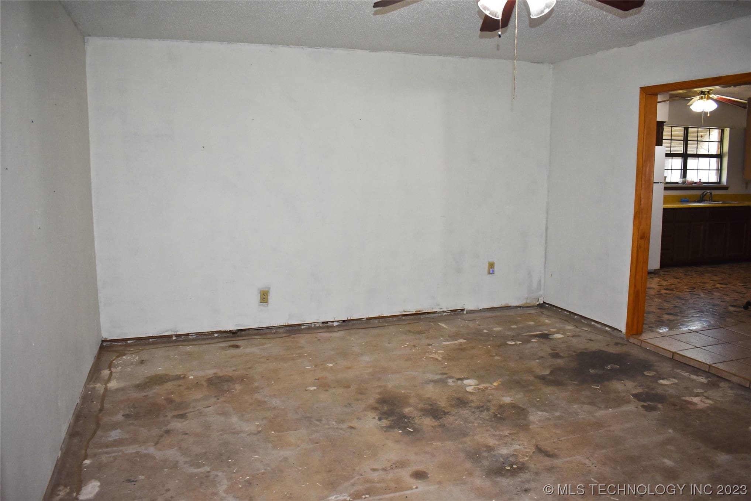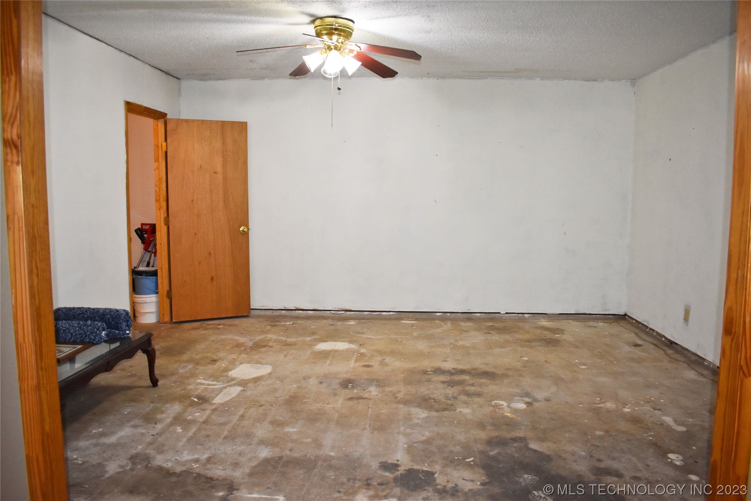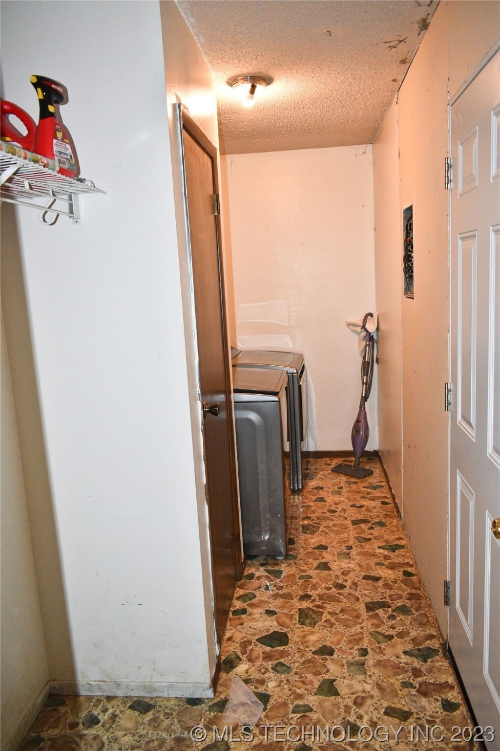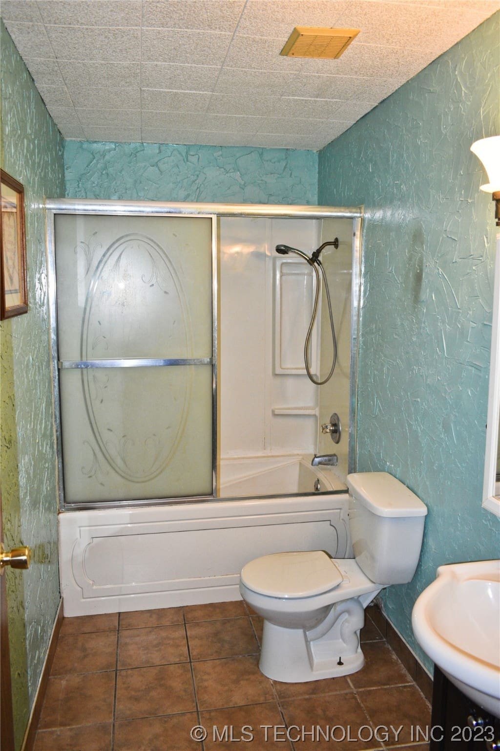804 E Bissell St, Hugo, OK 74743, USA
804 E Bissell St, Hugo, OK 74743, USA- 3 beds
- 2 baths
- 1250 sq ft
$79,500.00
Request info
Basics
- Date added: Added 1 year ago
- Category: Residential
- Type: SingleFamilyResidence
- Status: Active
- Bedrooms: 3
- Bathrooms: 2
- Area: 1250 sq ft
- Lot size: 900 sq ft
- Year built: 1976
- Subdivision Name: Brad Moore Addition
- Lot Size Acres: 0.021
- Bathrooms Full: 1
- Bathrooms Half: 1
- DaysOnMarket: 1
- Listing Terms: Conventional
- County: Choctaw
- MLS ID: 2311397
Description
-
Description:
Built in 1976 (per assessor), this 1,250 square foot home is ideally located in a low traffic cul-de-sac only blocks away from elementary school and child-care centers. There is a spacious living area and kitchen, along with three bedrooms, one of which has a private half bath, a guest bathroom and a garage conversion to a family room that provides additional living space. This room is having carpet installed by the Seller soon! The large backyard has vinyl privacy fencing and a small storage shed.
Show all description
Rooms
- Rooms Total: 0
Location
- Directions: From US-70 E/Jake Pulliam Bypass go north on N 4230 Rd. N 4230 Rd becomes 8th St. After approximately 0.33 miles you will reach Bissell St. Turn right and Property is on the right.
- Lot Features: MatureTrees
Building Details
- Architectural Style: Other
- Building Area Total: 1250 sq ft
- Construction Materials: Stone,WoodFrame
- StructureType: House
- Stories: 1
- Roof: Asphalt,Fiberglass
- Levels: One
- Basement: None
Amenities & Features
- Cooling: CentralAir
- Fencing: Privacy
- Fireplaces Total: 0
- Flooring: Carpet,Concrete,Tile,Vinyl
- Garage Spaces: 0
- Heating: Central,Electric,Gas
- Interior Features: LaminateCounters,None,CeilingFans
- Laundry Features: WasherHookup,ElectricDryerHookup
- Window Features: AluminumFrames
- Utilities: ElectricityAvailable,NaturalGasAvailable,WaterAvailable
- Security Features: NoSafetyShelter
- Patio & Porch Features: None
- Appliances: Oven,Range,Refrigerator,ElectricRange,GasWaterHeater
- Pool Features: None
- Sewer: PublicSewer
School Information
- Elementary School: Hugo
- Elementary School District: Hugo - Sch Dist (I8)
- High School: Hugo
- High School District: Hugo - Sch Dist (I8)
- Middle Or Junior School: Hugo
Miscellaneous
- Contingency: 0
- Direction Faces: North
- Permission: IDX
- List Office Name: Babcock Real Estate
- Possession: CloseOfEscrow
Fees & Taxes
- Tax Annual Amount: $1.00
- Tax Year: 2022
Ask an Agent About This Home
This SingleFamilyResidence style property is located in Hugo is currently Residential and has been listed on Sparlin Realty. This property is listed at $79,500.00. It has 3 beds bedrooms, 2 baths bathrooms, and is 1250 sq ft. The property was built in 1976 year.
Powered by Estatik

