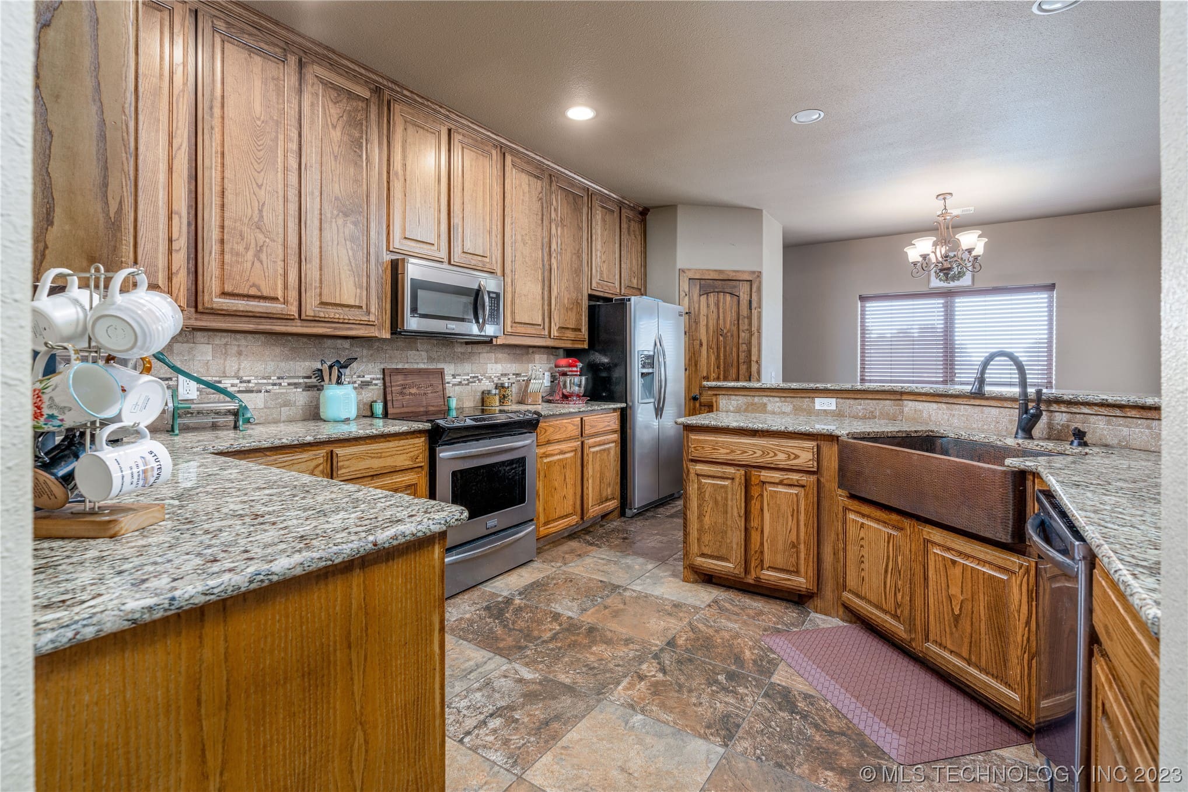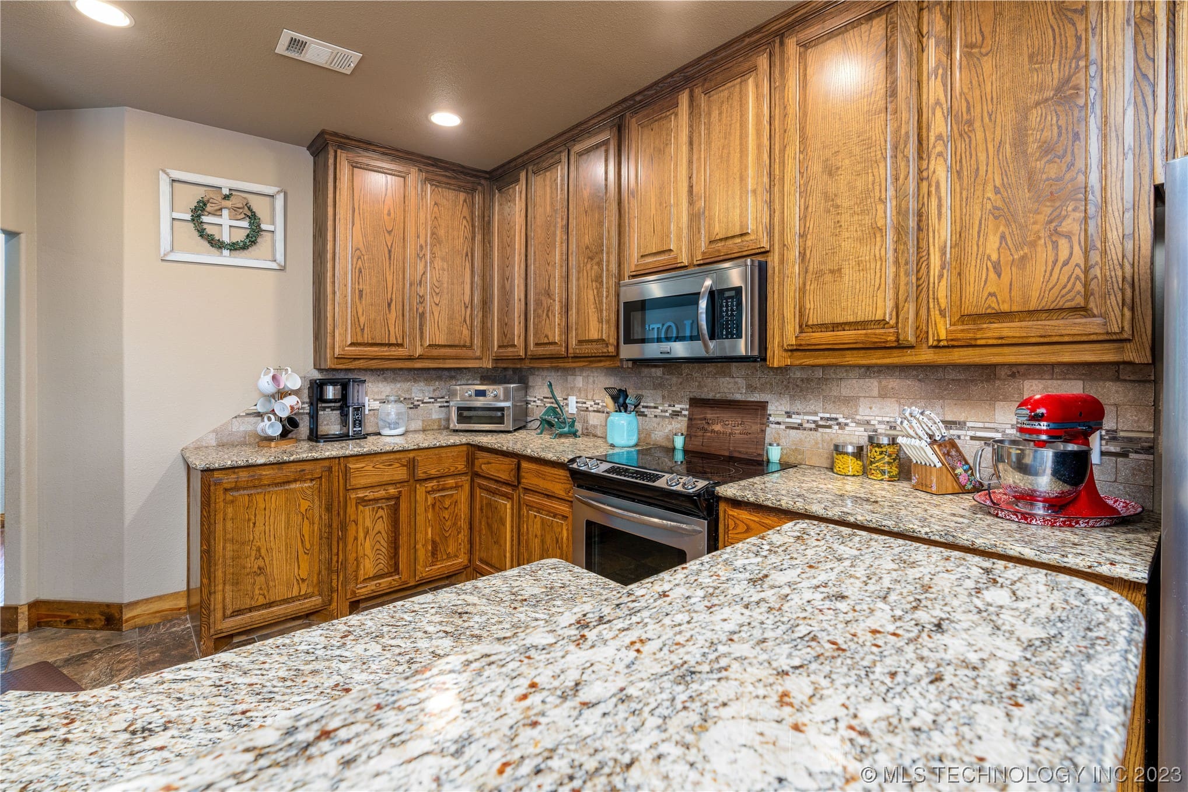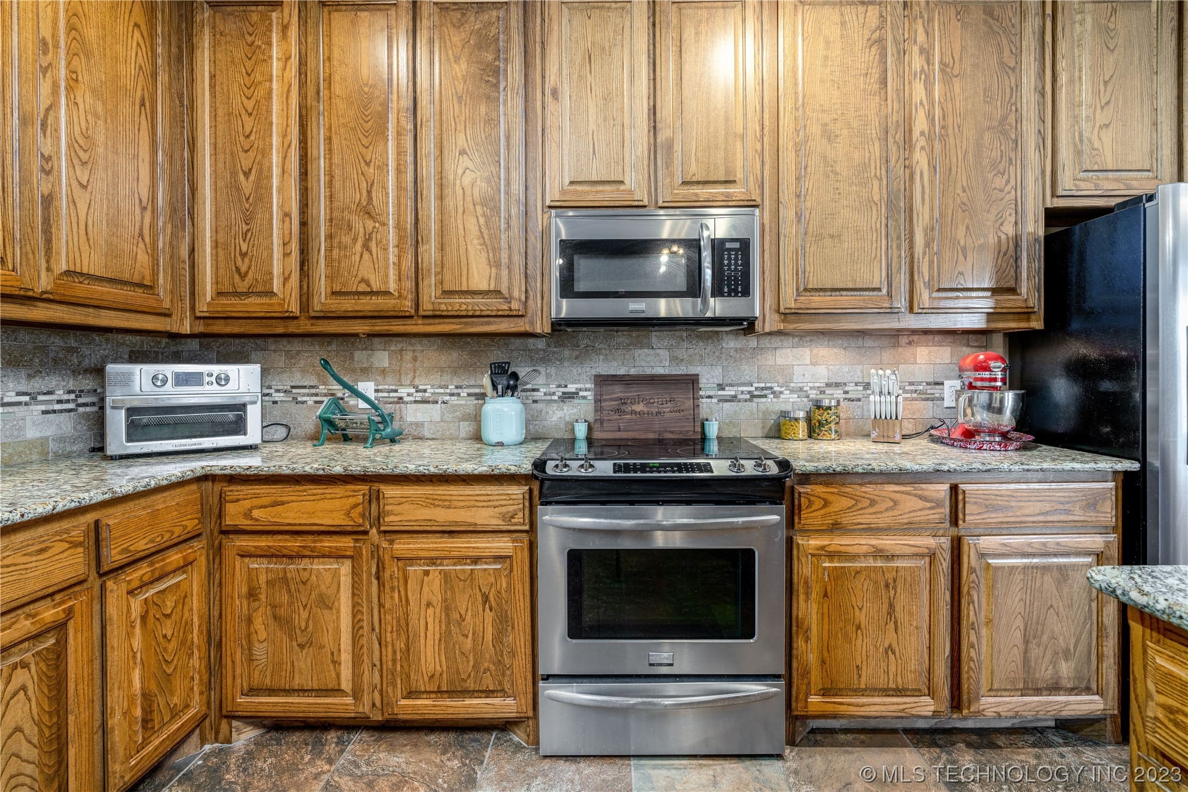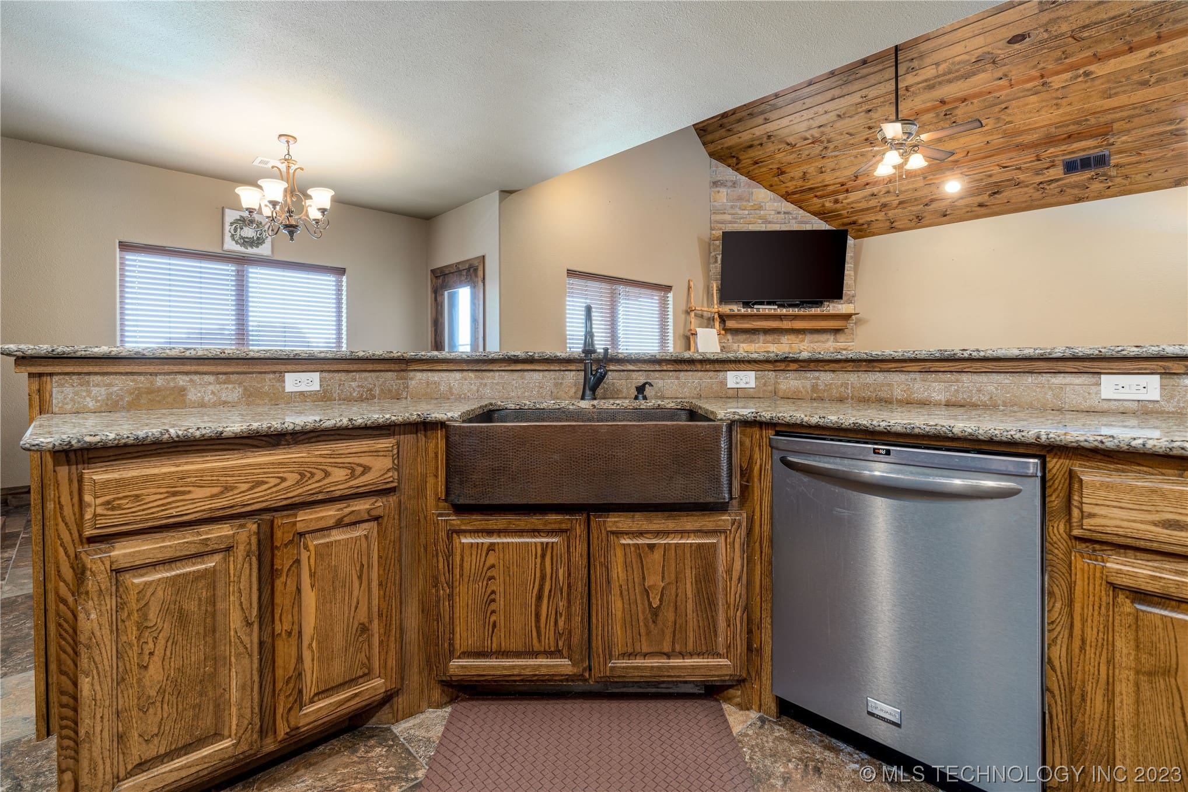8058 E Grassy Lake Spur, Atoka, OK 74525, USA
8058 E Grassy Lake Spur, Atoka, OK 74525, USA- 3 beds
- 3 baths
- 2287 sq ft
Basics
- Date added: Added 12 months ago
- Category: Residential
- Type: SingleFamilyResidence
- Status: Active
- Bedrooms: 3
- Bathrooms: 3
- Area: 2287 sq ft
- Lot size: 1742400 sq ft
- Year built: 2011
- Subdivision Name: Atoka County Unplatted
- Lot Size Acres: 40
- Bathrooms Full: 2
- Bathrooms Half: 1
- DaysOnMarket: 0
- Listing Terms: Conventional,Other,VALoan
- County: Atoka
- MLS ID: 2326737
Description
-
Description:
Welcome Home! This amazing 3 bedroom, 2 1/2 bath custom-built home situated on 40 acres (MOL) is ready for you. Some of the highlighted amenities included are; granite countertops, custom cabinets, gas fireplace, large laundry room, pop-up ceilings, & copper farmhouse sink. The large covered back patio leads to an outdoor oasis! Choose between the pool or outdoor fireplace to enjoy those perfect Oklahoma sunsets. Fenced on all sides with 2 ponds, this property has plenty of room for a horse ranch, small herd, or any of your family outdoor activities. The shop has power and water with space for your ranch equipment or your lake toys. Located approximately 18 miles from Atoka and 21 miles to McGee Creek State Park, country living isn't far from town or endless outdoor recreation.
Show all description
Rooms
- Rooms Total: 0
Location
- Directions: From Atoka, head east on Hwy 3 to S Bentley Rd. Take S Bentley Rd south until it turns into E Prairie Rd. Continue until S Grassy Lake Rd. Take a right on S Grassy Lake Rd until you get to E Grassy Lake Spur. House is on south corner.
- Lot Features: Farm,Pond,RollingSlope,Ranch
Building Details
- Architectural Style: Craftsman
- Building Area Total: 2287 sq ft
- Construction Materials: Brick,Stone,WoodFrame
- StructureType: House
- Stories: 1
- Roof: Asphalt,Fiberglass
- Levels: One
Amenities & Features
- Cooling: CentralAir
- Exterior Features: FirePit,Lighting,LandscapeLights
- Fencing: BarbedWire
- Fireplaces Total: 2
- Flooring: Carpet,Tile
- Fireplace Features: GasLog,Outside
- Garage Spaces: 2
- Heating: Central,Electric
- Horse Amenities: HorsesAllowed
- Interior Features: GraniteCounters,VaultedCeilings,CeilingFans
- Laundry Features: WasherHookup,ElectricDryerHookup
- Window Features: Vinyl
- Utilities: ElectricityAvailable,WaterAvailable
- Security Features: StormShelter
- Patio & Porch Features: Covered,Patio
- Parking Features: Attached,Garage
- Appliances: Dishwasher,Microwave,Oven,Range,ElectricRange,ElectricWaterHeater
- Pool Features: Gunite,InGround
- Sewer: AerobicSeptic
School Information
- Elementary School: Harmony
- Elementary School District: Harmony - Sch Dist (HA1)
- High School: Harmony
- High School District: Harmony - Sch Dist (HA1)
Miscellaneous
- Community Features: Sidewalks
- Contingency: 0
- Current Use: Farm
- Direction Faces: Northwest
- Permission: IDX
- List Office Name: 1907 Realty
- Possession: CloseOfEscrow
Fees & Taxes
- Tax Annual Amount: $2,357.00
- Tax Year: 2022










