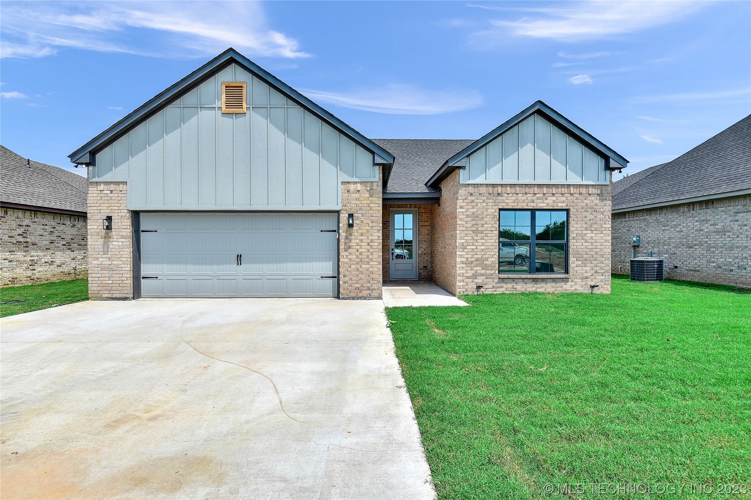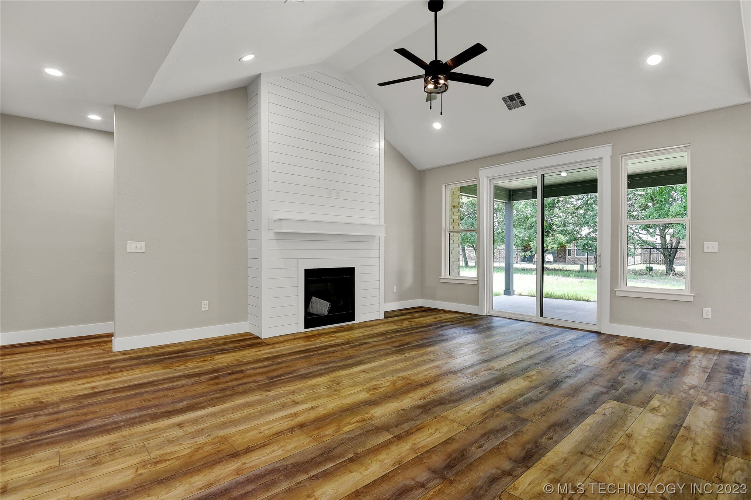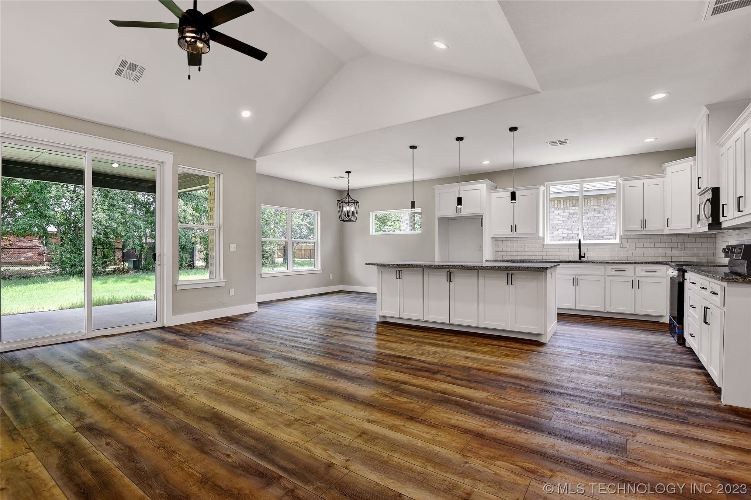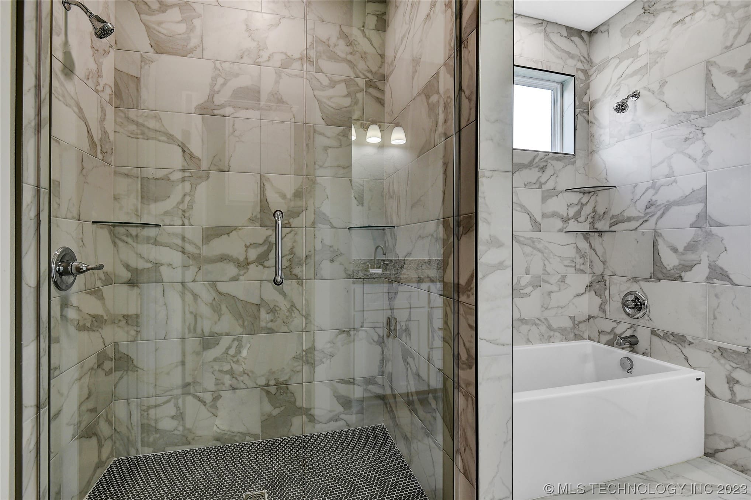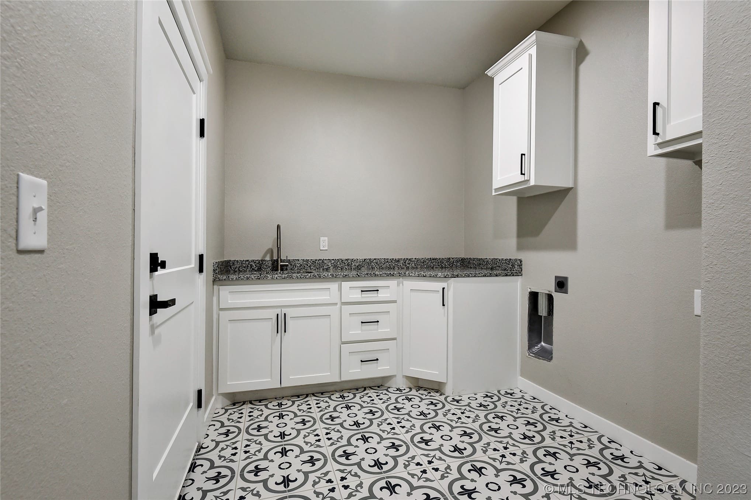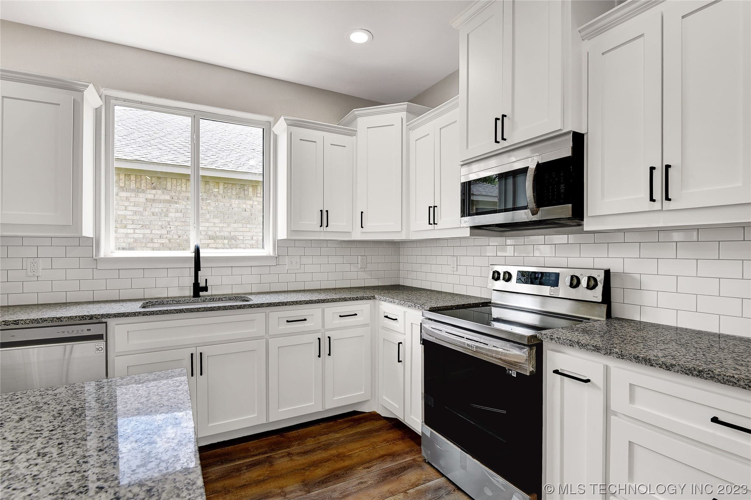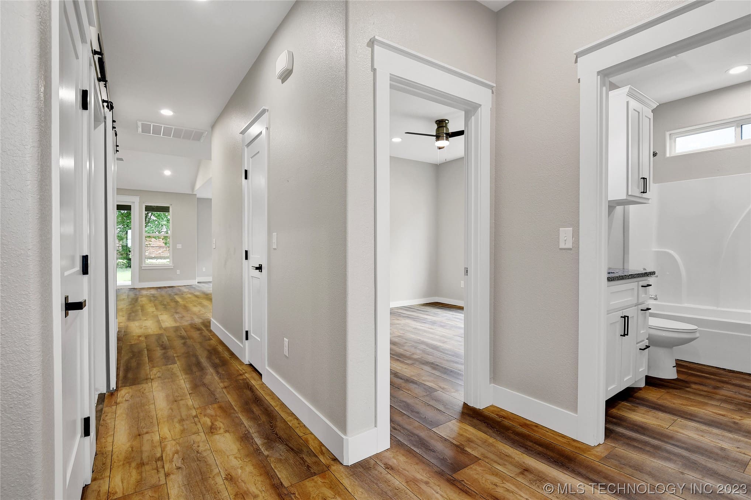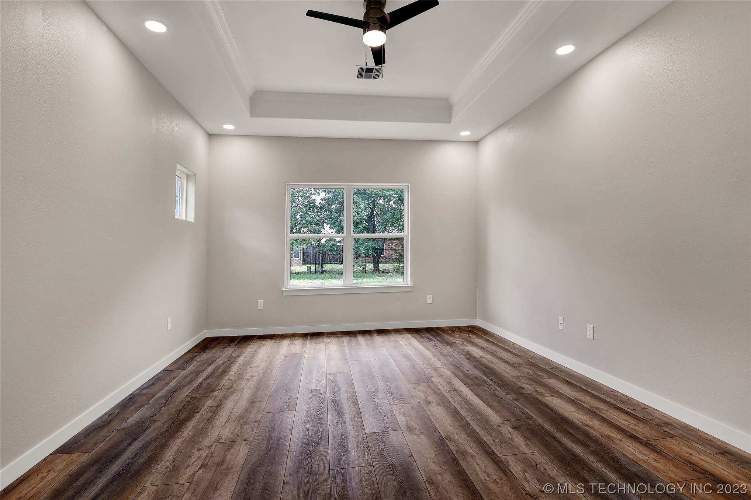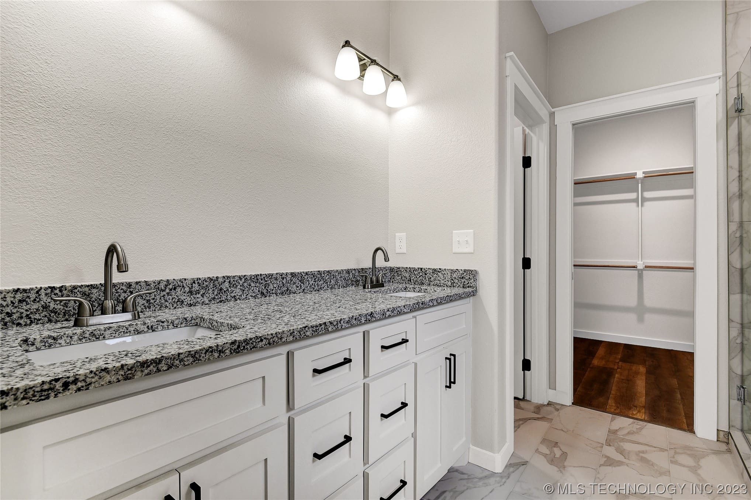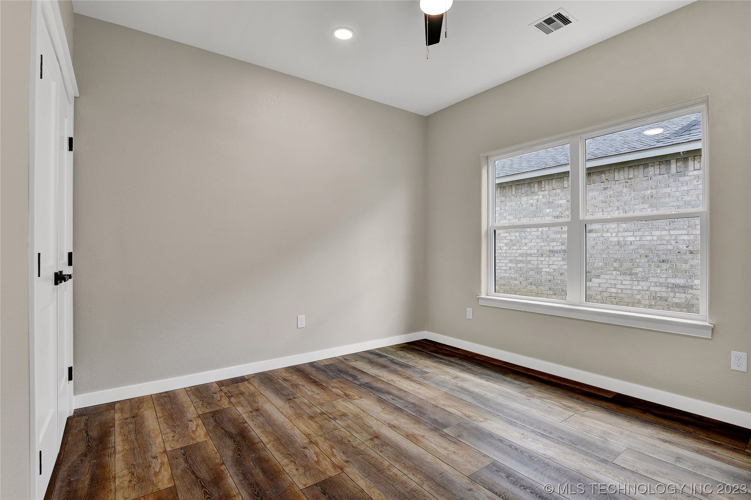841 Annas Way, Durant, OK 74701, USA
841 Annas Way, Durant, OK 74701, USA- 3 beds
- 2 baths
- 1772 sq ft
Basics
- Date added: Added 10 months ago
- Category: Residential
- Type: SingleFamilyResidence
- Status: Active
- Bedrooms: 3
- Bathrooms: 2
- Area: 1772 sq ft
- Lot size: 7840 sq ft
- Year built: 2023
- Subdivision Name: Remington Hills
- Lot Size Acres: 0.18
- Bathrooms Full: 2
- Bathrooms Half: 0
- DaysOnMarket: 0
- Listing Terms: Conventional,FHA,VALoan
- County: Bryan
- MLS ID: 2323837
Description
-
Description:
Welcome to your dream home in the newest edition of Remington Hills. This stunning new construction residence offers the perfect blend of modern elegance and comfortable living. With 3 bedrooms, 2 bathrooms, and exquisite attention to detail, this property is sure to exceed your expectations. As you step inside, you'll be greeted by an open and inviting floor plan, designed with both functionality and style in mind. The high ceilings and tasteful finishes further enhance the overall sense of luxury. The kitchen is a chef's delight, featuring stainless steel appliances, sleek quartz countertops, and ample storage space. Whether you're hosting a dinner party or preparing a family meal, this kitchen offers everything you need to create culinary masterpieces. The primary bedroom is a true retreat, offering a peaceful sanctuary to unwind and relax. It features a generously sized walk-in closet and ensuite bathroom complete with dual vanities, separate shower and bathtub. Located in a desirable neighborhood, this property offers easy access to schools, shopping, dining, hospital and major transportation routes. Don't miss the opportunity to make this new construction house your forever home. Schedule a showing today!
Show all description
Rooms
- Rooms Total: 0
Location
- Directions: From Hwy 70 West, go North on 49th Street to University Blvd. West on University to Beretta Blvd. South on Beretta, 2nd house on the left.
- Lot Features: None
Building Details
- Architectural Style: Contemporary
- Building Area Total: 1772 sq ft
- Construction Materials: Brick,WoodSiding,WoodFrame
- StructureType: House
- Stories: 1
- Roof: Asphalt,Fiberglass
- Levels: One
Amenities & Features
- Cooling: CentralAir
- Fencing: None
- Fireplaces Total: 1
- Flooring: Tile,Vinyl
- Fireplace Features: GasLog
- Garage Spaces: 2
- Heating: Central,Electric
- Interior Features: GraniteCounters,HighCeilings,CableTV,VaultedCeilings,CeilingFans
- Laundry Features: ElectricDryerHookup
- Window Features: Vinyl
- Utilities: CableAvailable,ElectricityAvailable,WaterAvailable
- Security Features: NoSafetyShelter,SmokeDetectors
- Patio & Porch Features: Covered,Porch
- Parking Features: Attached,Garage
- Appliances: Dishwasher,Disposal,Microwave,Oven,Range,ElectricRange,ElectricWaterHeater
- Pool Features: None
- Sewer: PublicSewer
School Information
- Elementary School: Northwest Heights
- Elementary School District: Durant - Sch Dist (58)
- High School: Durant
- High School District: Durant - Sch Dist (58)
Miscellaneous
- Contingency: 0
- Direction Faces: West
- Permission: IDX
- List Office Name: eXp Realty, LLC
- Possession: CloseOfEscrow
Fees & Taxes
- Tax Annual Amount: 0
- Tax Year: 2023

