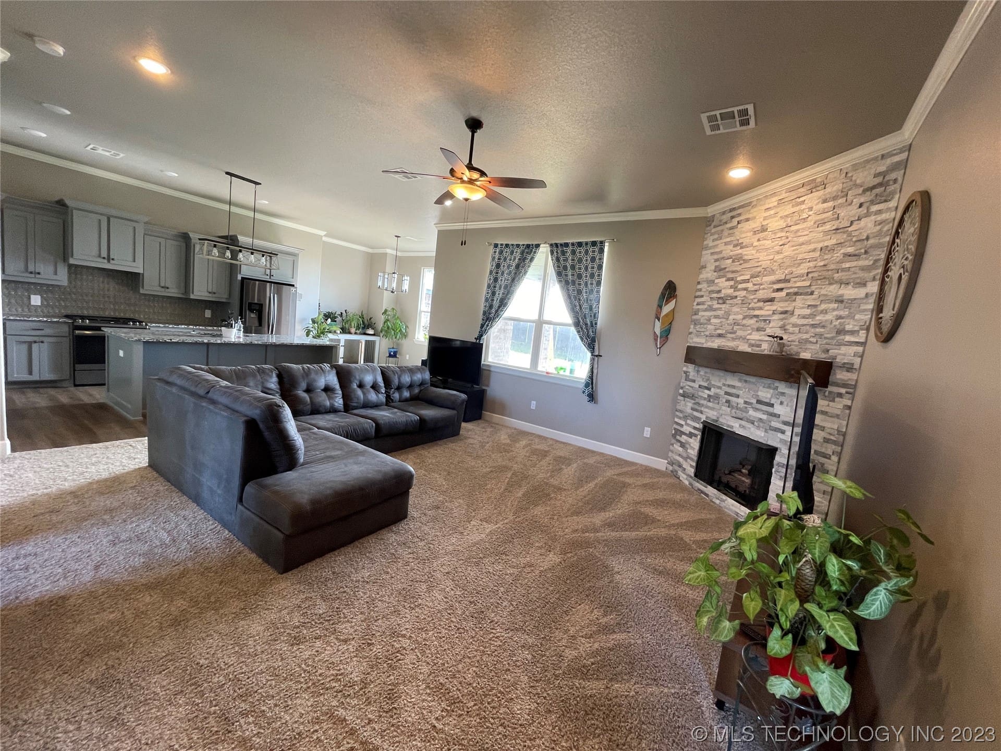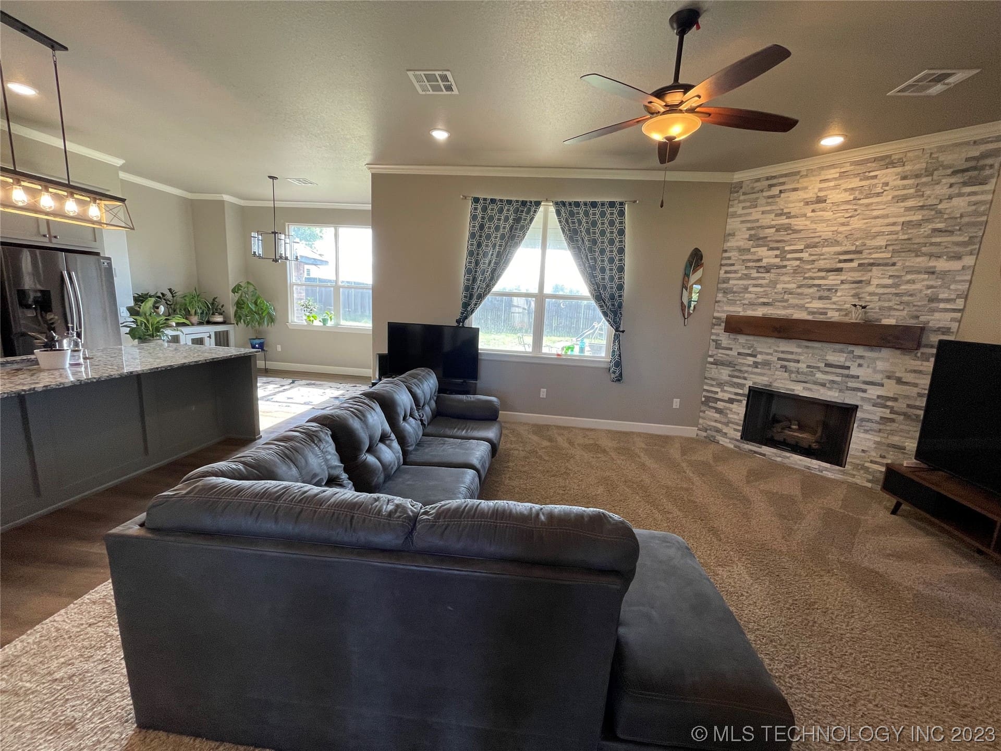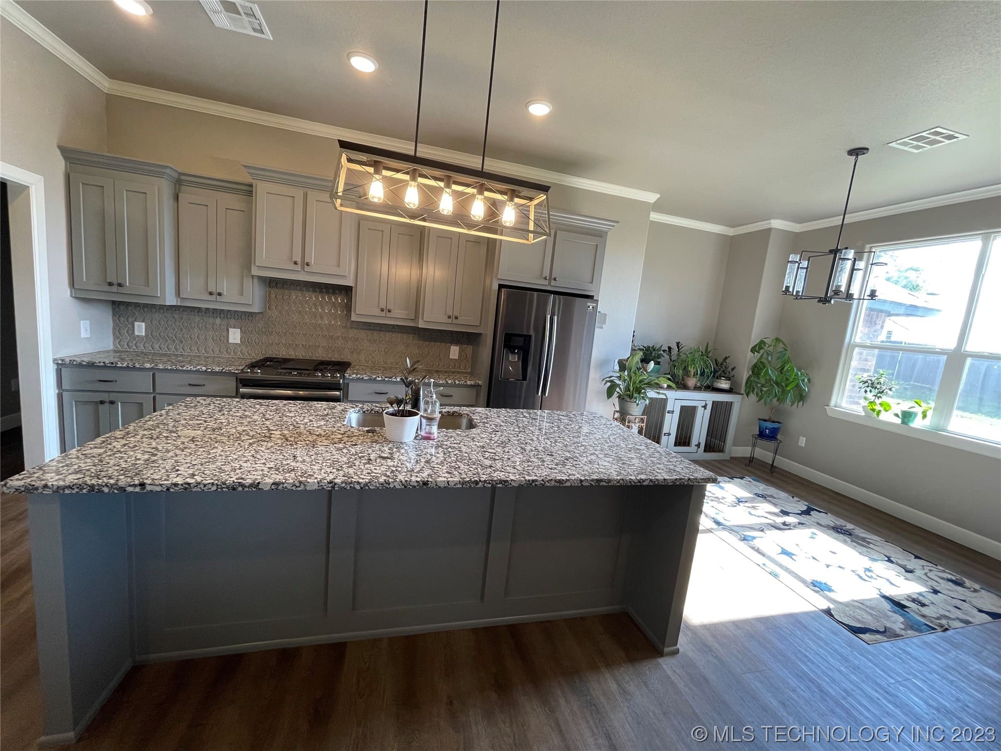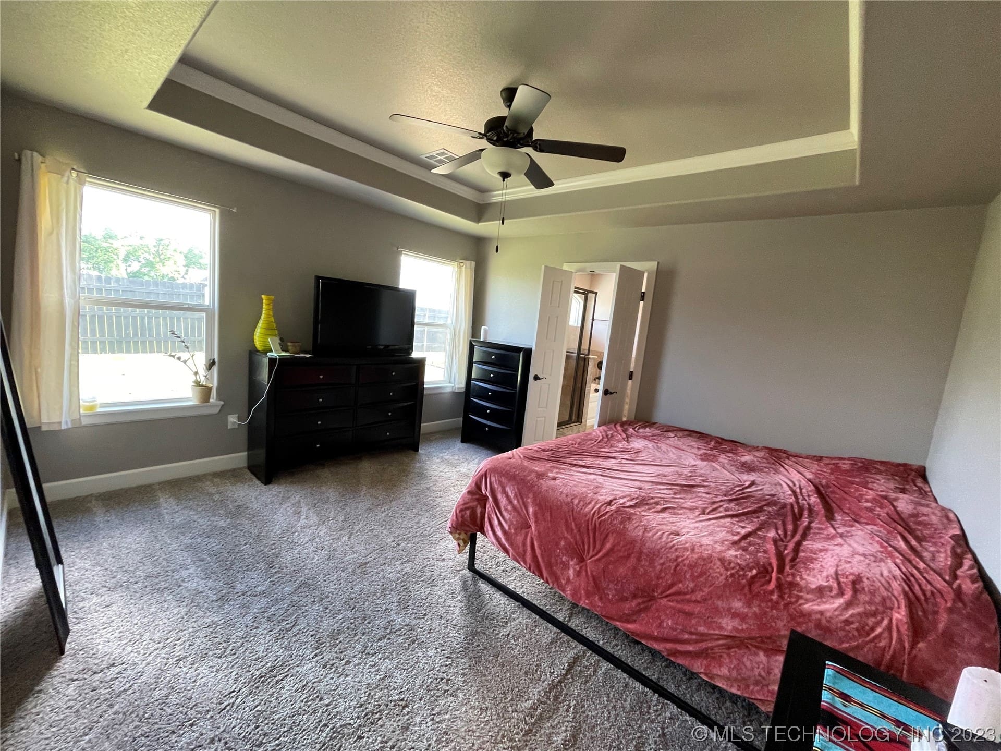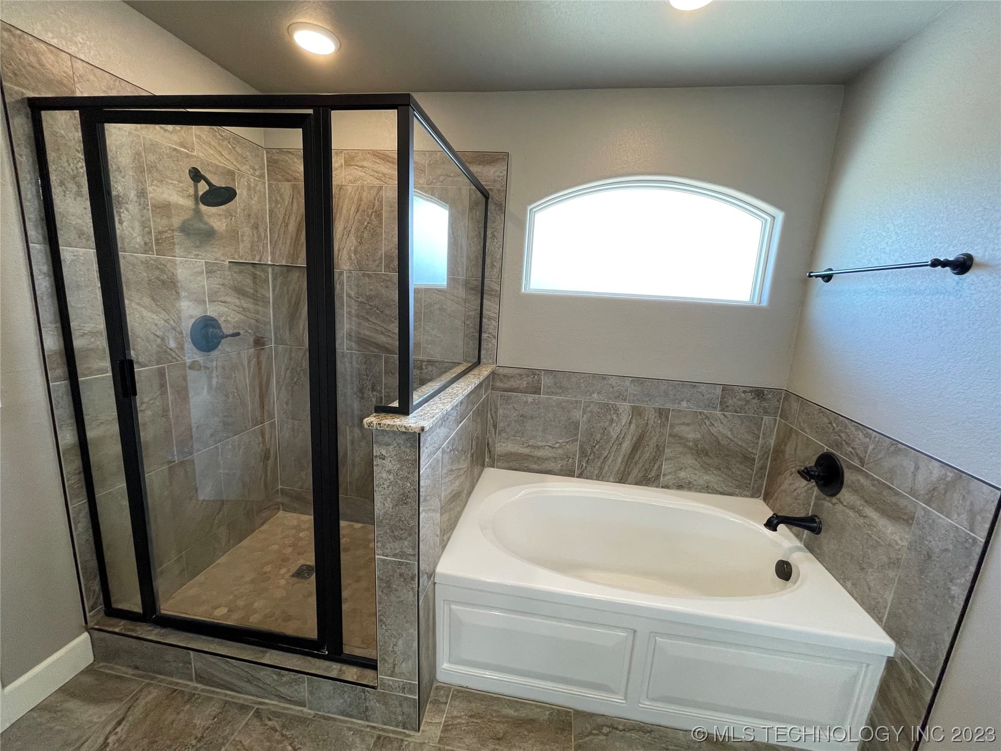84 Pecan St, Durant, OK 74701, USA
84 Pecan St, Durant, OK 74701, USA- 3 beds
- 2 baths
- 1832 sq ft
Basics
- Date added: Added 1 year ago
- Category: Residential
- Type: SingleFamilyResidence
- Status: Active
- Bedrooms: 3
- Bathrooms: 2
- Area: 1832 sq ft
- Lot size: 22651 sq ft
- Year built: 2019
- Subdivision Name: Pecan Meadows
- Lot Size Acres: 0.52
- Bathrooms Full: 2
- Bathrooms Half: 0
- DaysOnMarket: 0
- Listing Terms: Conventional,FHA,Other,VALoan
- County: Bryan
- MLS ID: 2317384
Description
-
Description:
This beautiful home is just waiting for its second owner! It is located in the Pecan Meadows subdivision and has upgrades that include: Solar panels, privacy fence, upgraded electric both in the panels and outlets. Sitting on just over a half acre, you have plenty of space to spread out and enjoy outdoors all enclosed by a wooden privacy fence. There is also larger porch that is perfect for entertaining. Inside you will be welcomed by a beautiful gas fire place, large windows and an open concept. Both baths have granite countertops as well as great storage. The laundry room includes a sink and cabinets with granite countertops. A huge plus for the cook in the family, the stove is gas powered and there is plenty of room. Come see this well taken care of home for yourself!
Show all description
Rooms
- Rooms Total: 0
Location
- Directions: North on Washington to Folsom Rd. West on Folsom to Bryan Dr. North on Bryan to Forest . West on Forest to Pecan Ridge and home is on the West side of the street, sign in front.
- Lot Features: None
Building Details
- Architectural Style: Contemporary
- Building Area Total: 1832 sq ft
- Construction Materials: Brick,WoodFrame
- StructureType: House
- Stories: 1
- Roof: Asphalt,Fiberglass
- Levels: One
Amenities & Features
- Cooling: CentralAir
- Door Features: InsulatedDoors
- Exterior Features: RainGutters
- Fencing: Full,Privacy
- Fireplaces Total: 1
- Flooring: Carpet,Tile,Vinyl
- Fireplace Features: GasLog
- Garage Spaces: 2
- Heating: Central,Electric
- Interior Features: GraniteCounters,HighSpeedInternet,WiredforData,CeilingFans
- Laundry Features: WasherHookup,ElectricDryerHookup
- Window Features: Vinyl,InsulatedWindows
- Utilities: ElectricityAvailable,NaturalGasAvailable,WaterAvailable
- Security Features: NoSafetyShelter,SmokeDetectors
- Patio & Porch Features: Covered,Patio,Porch
- Parking Features: Attached,Garage
- Appliances: BuiltInOven,Dishwasher,Disposal,Range,Stove,ElectricWaterHeater,GasOven
- Pool Features: None
- Sewer: AerobicSeptic
School Information
- Elementary School: Silo
- Elementary School District: Silo - Sch Dist (SI1)
- High School: Silo
- High School District: Silo - Sch Dist (SI1)
Miscellaneous
- Community Features: Gutters
- Contingency: 0
- Direction Faces: West
- Permission: IDX
- List Office Name: American Dream Realty
- Possession: CloseOfEscrow
Fees & Taxes
- Tax Annual Amount: $2,166.00
- Tax Year: 2022


