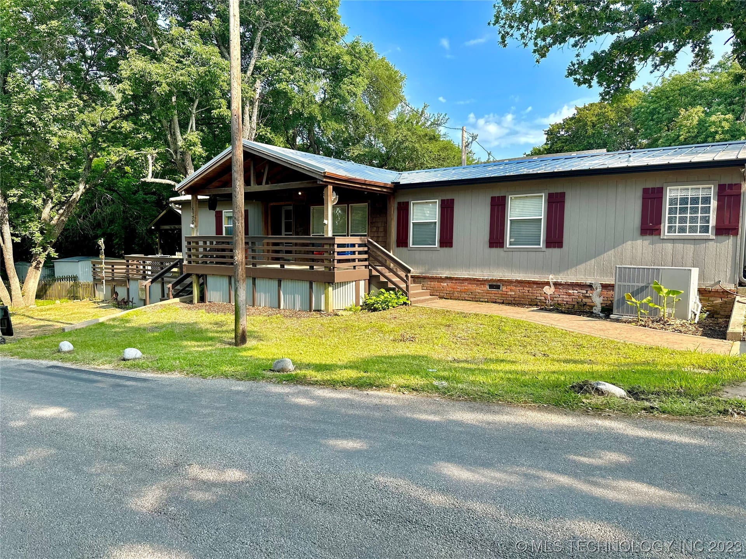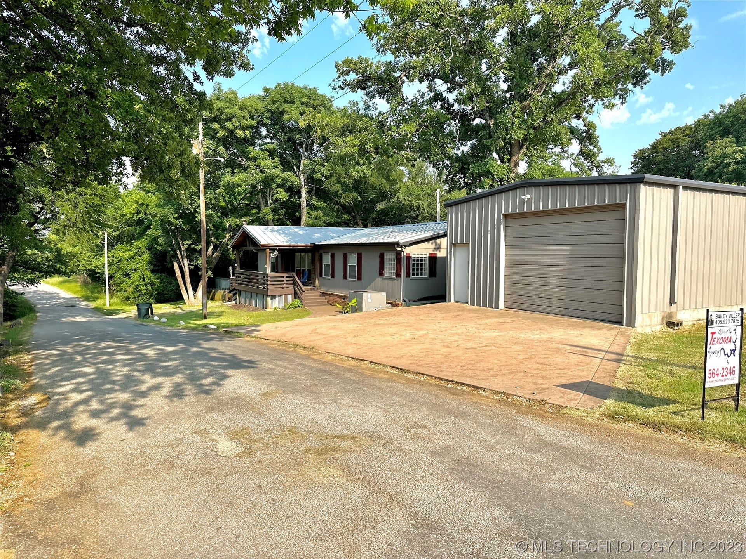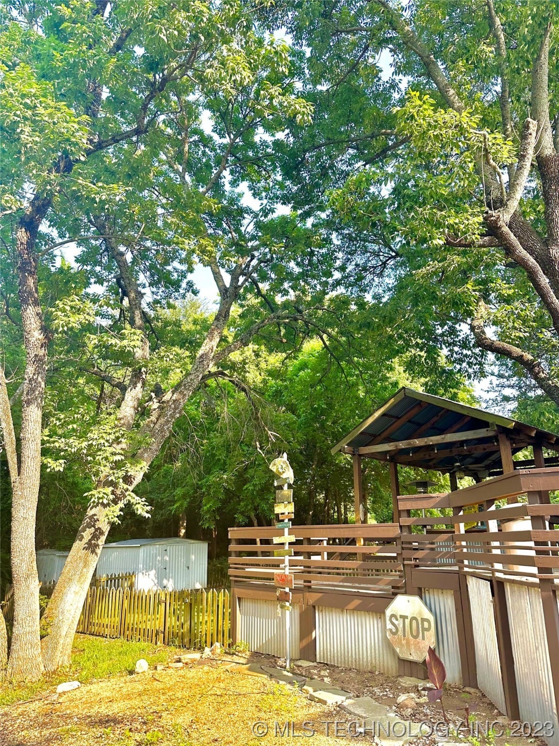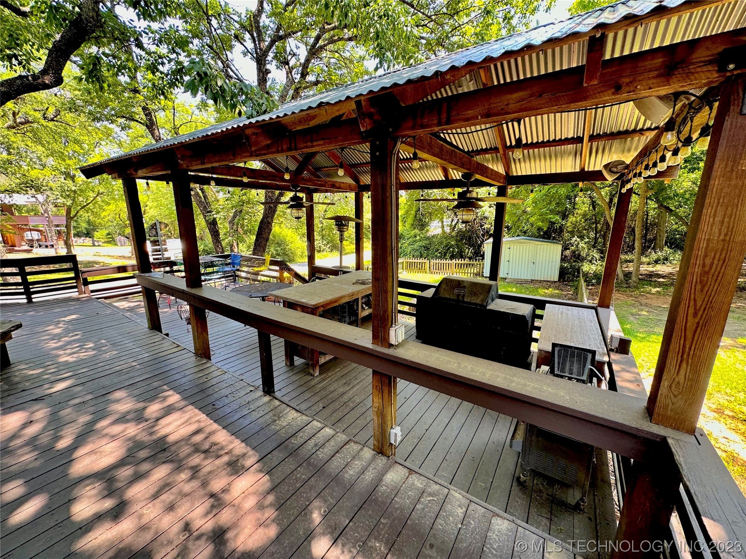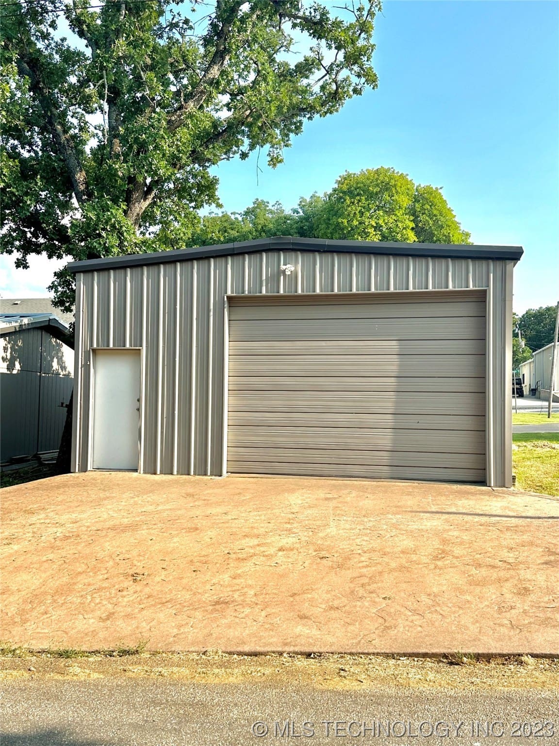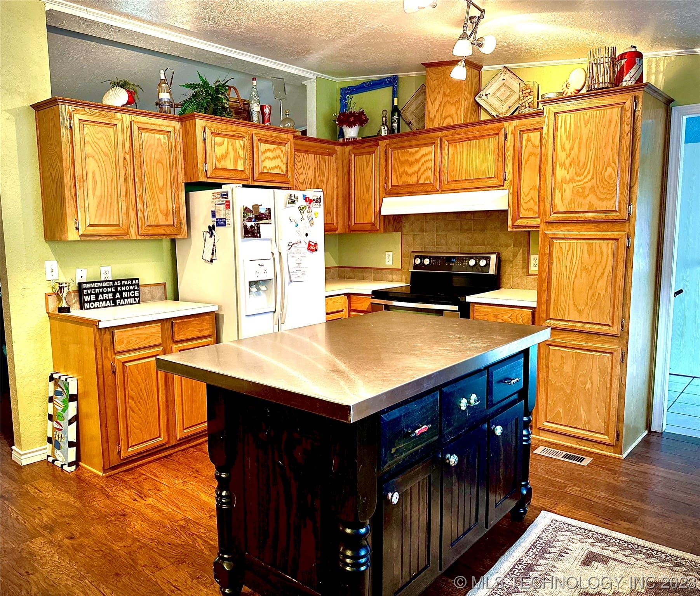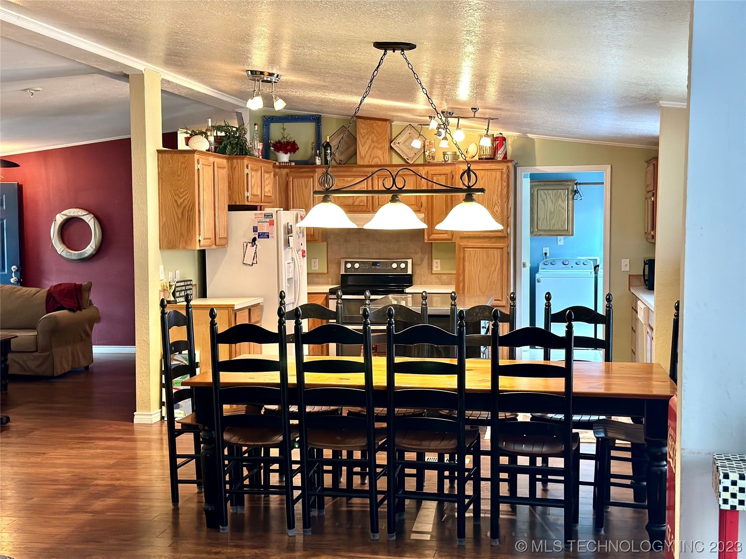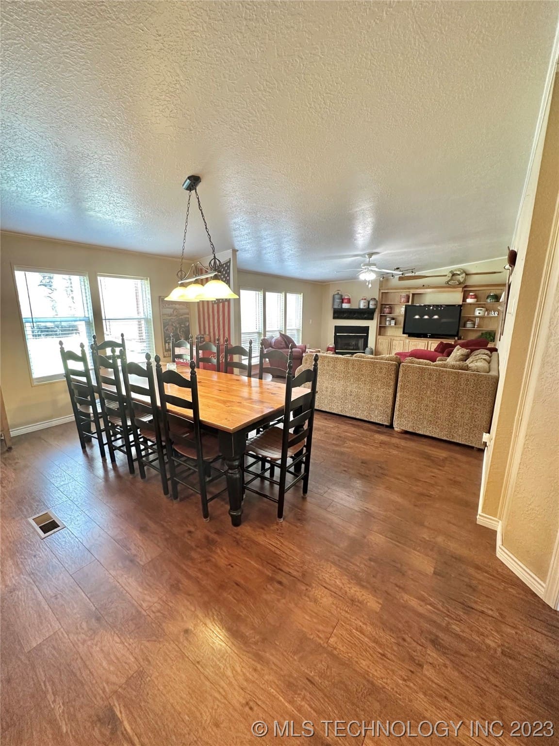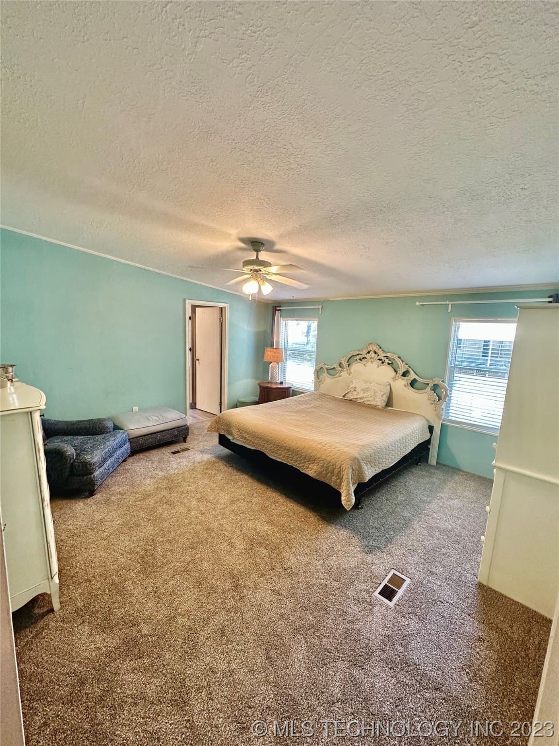ResidentialManufacturedHomeOklahomaMarshall CountyKingston1568775 Soldier Creek Rd, Kingston, OK 73439, USA
8775 Soldier Creek Rd, Kingston, OK 73439, USA
8775 Soldier Creek Rd, Kingston, OK 73439, USA- 3 beds
- 3 baths
- 1984 sq ft
$365,000.00
Request info
Basics
- Date added: Added 1 year ago
- Category: Residential
- Type: ManufacturedHome
- Status: Active
- Bedrooms: 3
- Bathrooms: 3
- Area: 1984 sq ft
- Lot size: 10019 sq ft
- Year built: 2003
- Subdivision Name: Marshall Co Unplatted
- Lot Size Acres: 0.23
- Bathrooms Full: 3
- Bathrooms Half: 0
- DaysOnMarket: 0
- Listing Terms: Conventional
- County: Marshall
- MLS ID: 2319095
Description
-
Description:
Come check out this incredible property in Soldier Creek! It’s perfectly located between Marina Del Rey & Caney Creek Resort! It offers a well-maintained Solitaire manufactured home with close to 2000 sq ft, 3 beds, 2 baths, with a great shop building that also includes a full bath & safe room. A beautiful front porch that also wraps around the home with a covered outdoor living area, fenced yard, fire pit, and extra storage buildings. This property borders the Corps of Engineers & you can see the lake and boathouses from the porch! This is not only a perfect lake home, it also couldn’t be more perfect for a vacation rental (has once slept 14 comfortably)! Comes mostly furnished! Come see this property before it’s gone, it won’t last long.
Show all description
Rooms
- Rooms Total: 0
Location
- Directions: From HWY 70 turn onto 70B untiil you get to Soldier Creek Rd, turn east and pass Caney Creek Resort, property will be on the south side of the road on corner of Soldier Creek Rd and C Street
- Lot Features: CornerLot,MatureTrees
Building Details
- Architectural Style: CabinCottage
- Building Area Total: 1984 sq ft
- Construction Materials: Manufactured,VinylSiding
- Stories: 1
- Roof: Metal
- Levels: One
Amenities & Features
- Cooling: CentralAir
- Exterior Features: SprinklerIrrigation
- Fencing: Decorative
- Fireplaces Total: 1
- Flooring: Carpet,Vinyl
- Fireplace Features: WoodBurning
- Garage Spaces: 2
- Heating: Central,Electric
- Interior Features: HighSpeedInternet,LaminateCounters,CableTV,WiredforData,CeilingFans
- Laundry Features: ElectricDryerHookup
- Window Features: AluminumFrames
- Waterfront Features: BoatRampLiftAccess,WaterAccess
- Utilities: CableAvailable,ElectricityAvailable,WaterAvailable
- Security Features: SafeRoomInterior
- Patio & Porch Features: Covered,Deck,Patio,Porch
- Parking Features: Detached,Garage,Storage,WorkshopinGarage
- Appliances: DoubleOven,Dryer,Dishwasher,Freezer,IceMaker,Microwave,Oven,Range,Refrigerator,Washer,ElectricRange,ElectricWaterHeater
- Pool Features: None
- Sewer: SepticTank
School Information
- Elementary School: Kingston
- Elementary School District: Kingston - Sch Dist (X65)
- High School: Kingston
- High School District: Kingston - Sch Dist (X65)
Miscellaneous
- Community Features: Marina
- Contingency: 0
- Direction Faces: North
- Permission: IDX
- List Office Name: Texoma Agency, Inc.
- Possession: CloseOfEscrow
Fees & Taxes
- Tax Annual Amount: $1,049.00
- Tax Year: 2022
Ask an Agent About This Home
This ManufacturedHome style property is located in Kingston is currently Residential and has been listed on Sparlin Realty. This property is listed at $365,000.00. It has 3 beds bedrooms, 3 baths bathrooms, and is 1984 sq ft. The property was built in 2003 year.
Powered by Estatik

