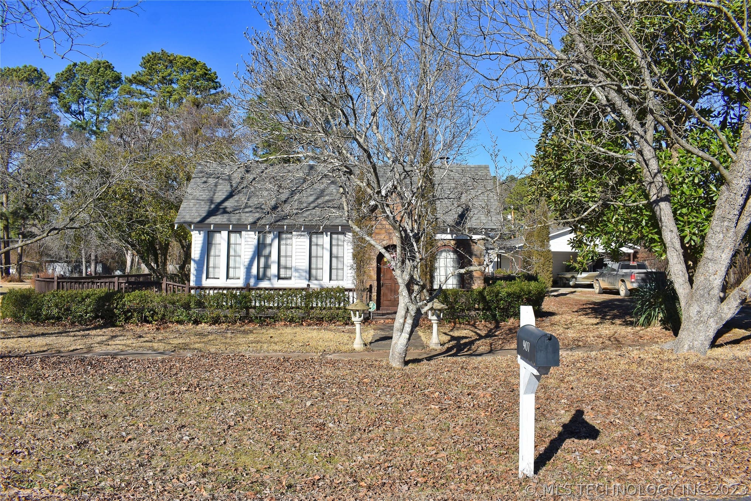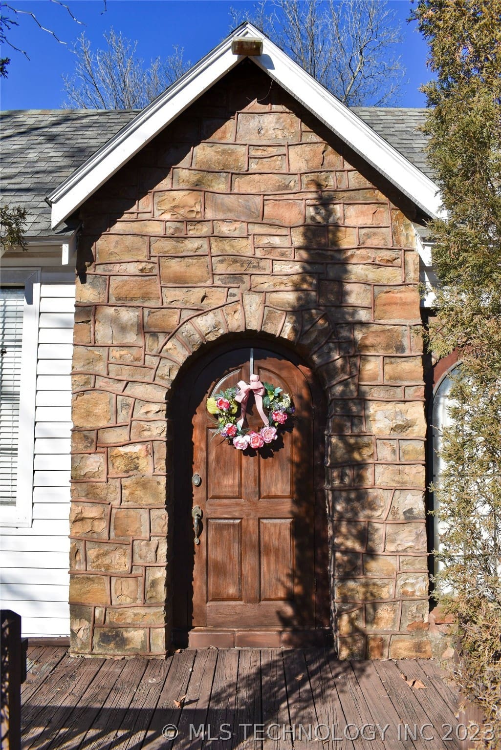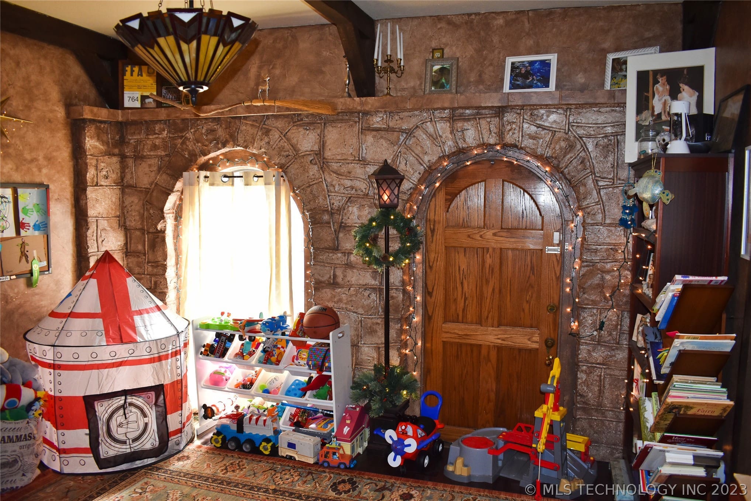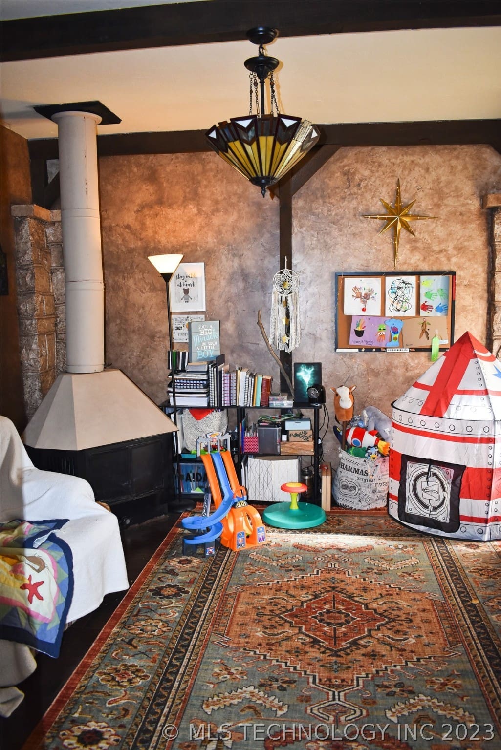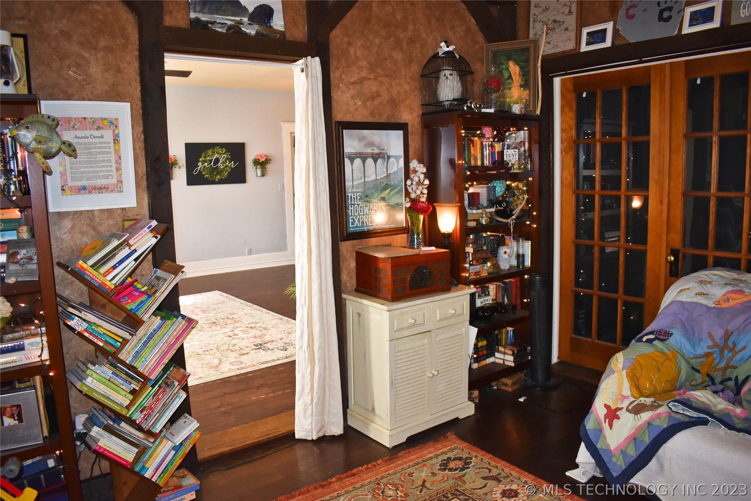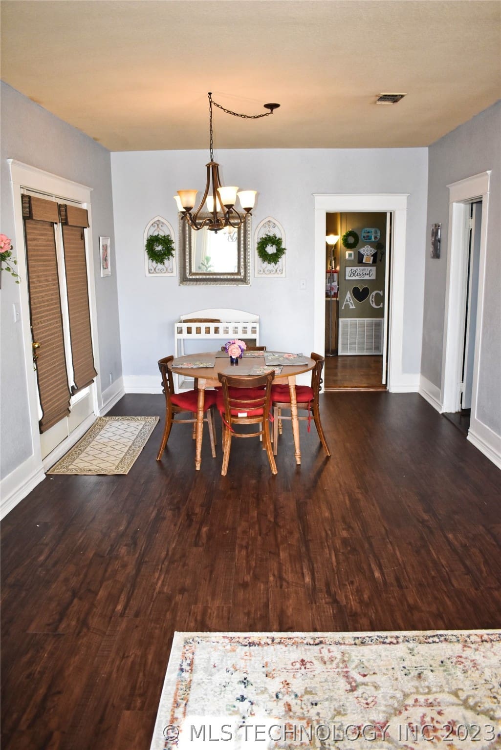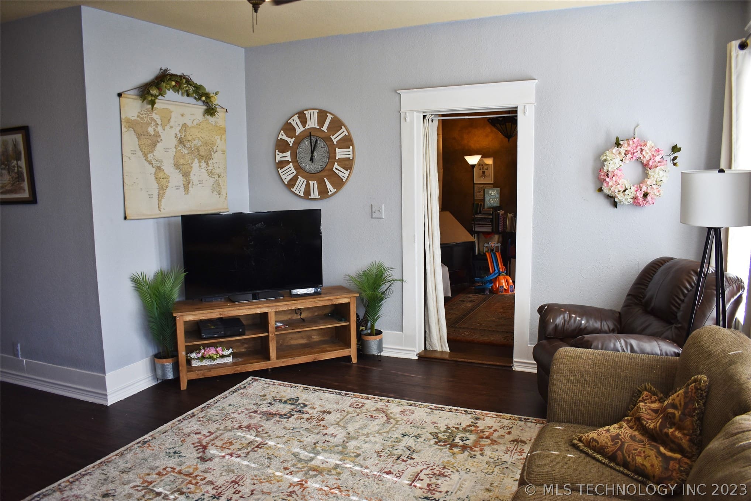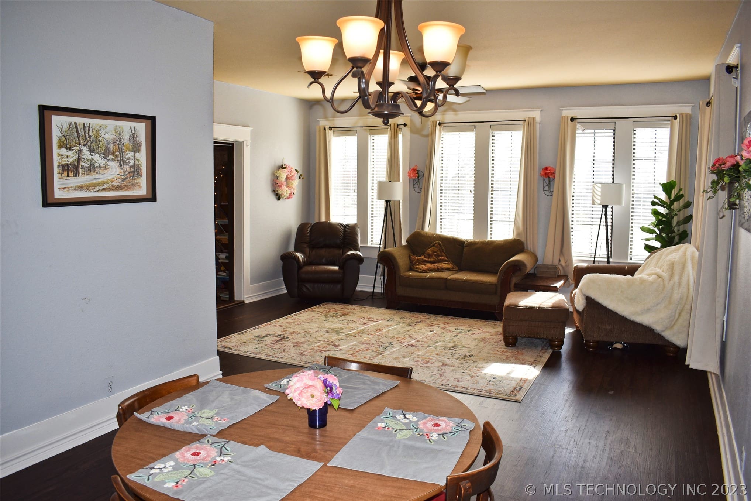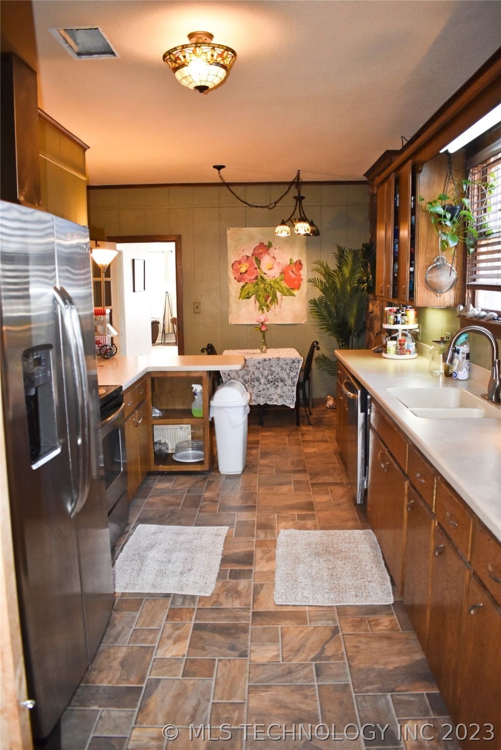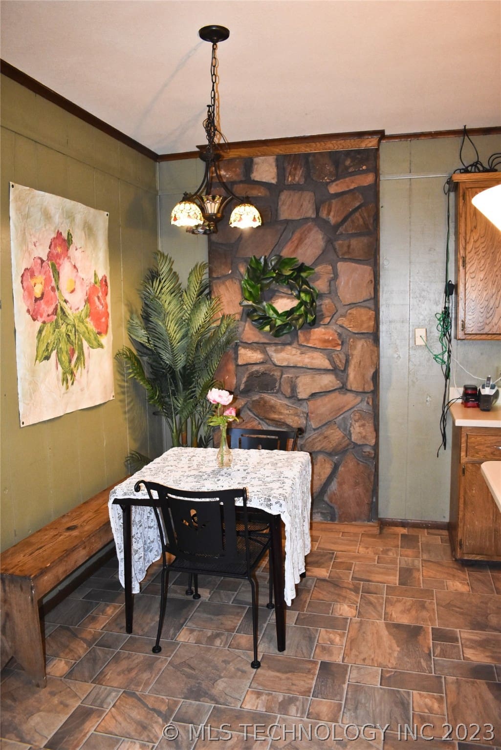907 NE 2nd St, Antlers, OK 74523, USA
907 NE 2nd St, Antlers, OK 74523, USA- 3 beds
- 2 baths
- 1392 sq ft
Basics
- Date added: Added 2 years ago
- Category: Residential
- Type: SingleFamilyResidence
- Status: Active
- Bedrooms: 3
- Bathrooms: 2
- Area: 1392 sq ft
- Lot size: 14000 sq ft
- Year built: 1951
- Subdivision Name: Antlers OT
- Lot Size Acres: 0.321
- Bathrooms Full: 2
- Bathrooms Half: 0
- DaysOnMarket: 1
- Listing Terms: Conventional
- County: Pushmataha
- MLS ID: 2302370
Description
-
Description:
Oh Darling! I may just want to stay here and never leave! This dollhouse of a cottage is a must see. Offering 1,392 square feet of living space (per tax assessor) with a design that makes it feel larger in my opinion. The main entry into the home is through a rounded doorway into a cozy sitting room with stone accent walls, and a wood burning stove. One doorway leads into the light, bright and spacious living/dining room combo and another with French doors leads into one of the secondary bedrooms. There is an additional large bedroom for guests with closets extending one wall and a delightful hall bathroom with a cast-iron tub, brass fixtures, and stained wood walls. The owner's suite features a cheery bedroom with another terrific closet and a private bathroom with a dual-sink vanity and tiled shower with glass entry door. Ideally adjacent to the owner's suite is a laundry room with abundant space, a utility sink, hanging rod and cabinets. Last but not least, the kitchen is cute as a button with cabinets galore, dual windows over the sink, a breakfast bar and a breakfast nook with a stone wall accent. Trust me on this one, if you've dreamed of living in a charming cottage of years past with the benefit of updates done in recent years, then look no further. Several replacements include the water heather (2022 per Seller), hvac unit (2019 per Seller) and new vinyl plank flooring just last month. Outdoors you'll find even more amenities, such as a large entertaining deck, a two-car carport with an attached storage building and a large yard with a privacy fence. Nice surrounding homes, a dead-end street, and close proximity to shopping, dining and schools are just the icing on the cake!
Show all description
Rooms
- Rooms Total: 0
Location
- Directions: Property is located east of NE I Street on the north side of NE 2nd St.
- Lot Features: MatureTrees
Building Details
- Architectural Style: Craftsman
- Building Area Total: 1392 sq ft
- Construction Materials: Other,Stone,WoodFrame
- StructureType: House
- Stories: 1
- Roof: Asphalt,Fiberglass
- Levels: One
- Basement: CrawlSpace, None
Amenities & Features
- Cooling: CentralAir
- Fencing: Other
- Fireplaces Total: 1
- Flooring: Tile,Vinyl
- Fireplace Features: WoodBurningStove
- Garage Spaces: 2
- Heating: Central,Electric
- Interior Features: None,Other,CeilingFans
- Laundry Features: WasherHookup,ElectricDryerHookup
- Window Features: Other
- Utilities: ElectricityAvailable,WaterAvailable
- Security Features: NoSafetyShelter
- Patio & Porch Features: Deck
- Parking Features: Carport,Storage
- Appliances: Dishwasher,Oven,Range,ElectricRange,ElectricWaterHeater
- Pool Features: None
- Sewer: PublicSewer
School Information
- Elementary School: Antlers
- Elementary School District: Antlers - Sch Dist (J4)
- High School: Antlers
- High School District: Antlers - Sch Dist (J4)
Miscellaneous
- Contingency: 0
- Direction Faces: South
- Permission: IDX
- List Office Name: Babcock Real Estate
- Possession: CloseOfEscrow
Fees & Taxes
- Tax Annual Amount: $988.00
- Tax Year: 2021

