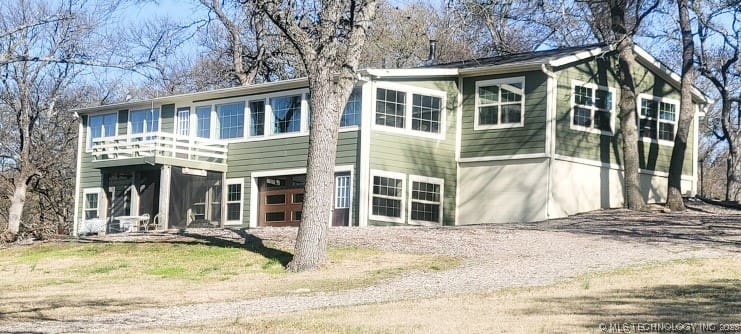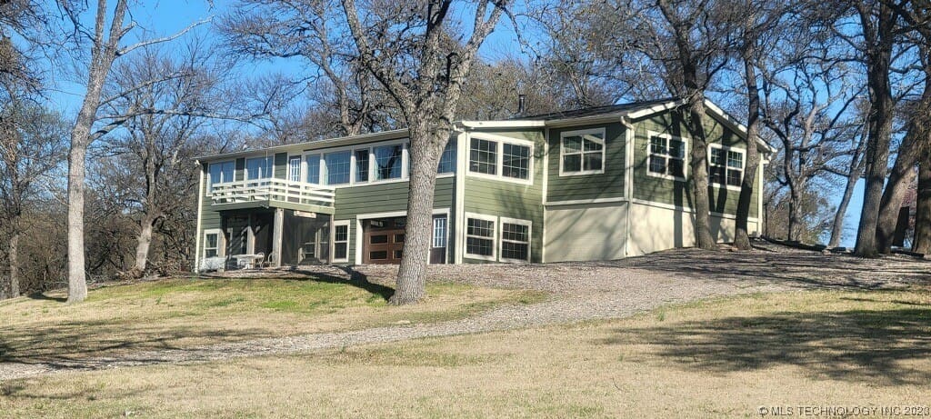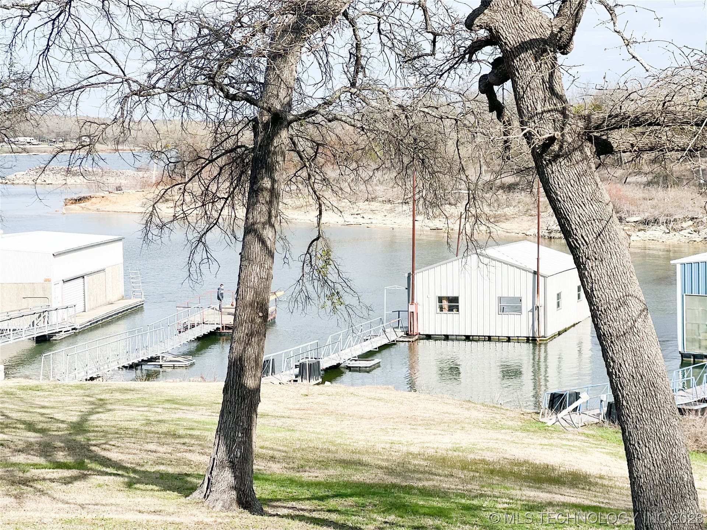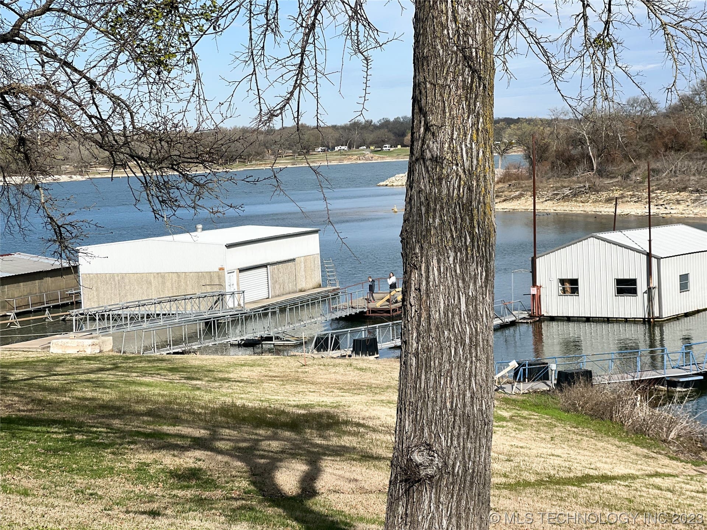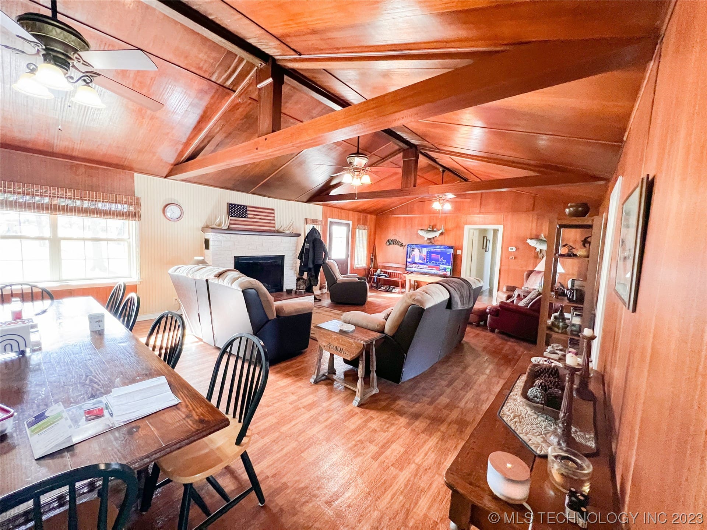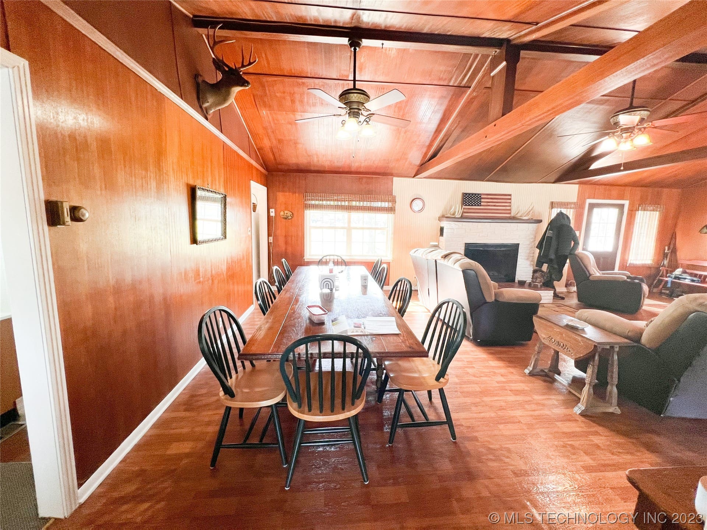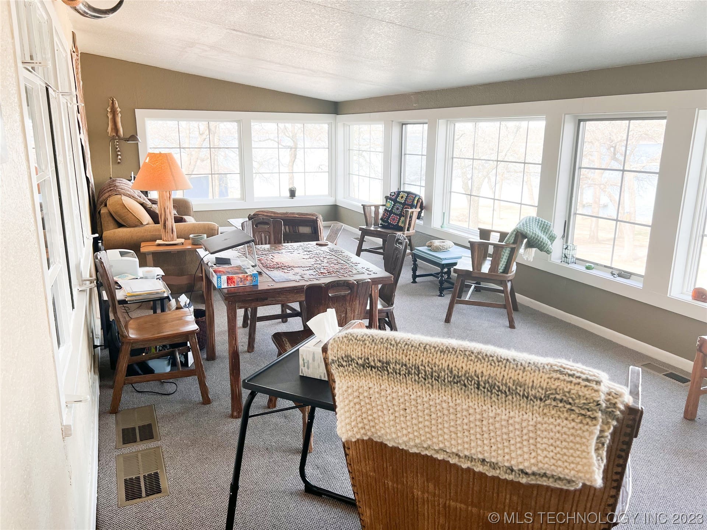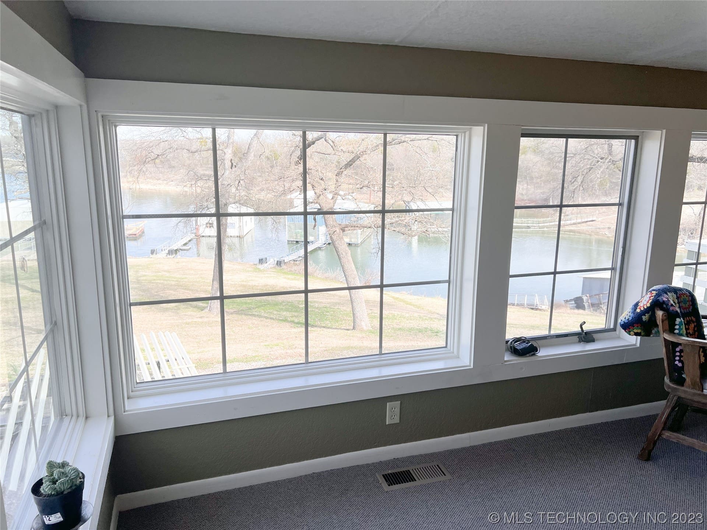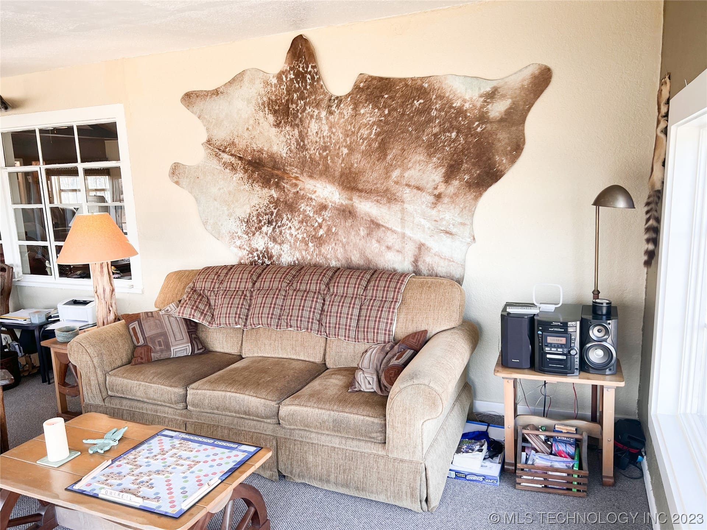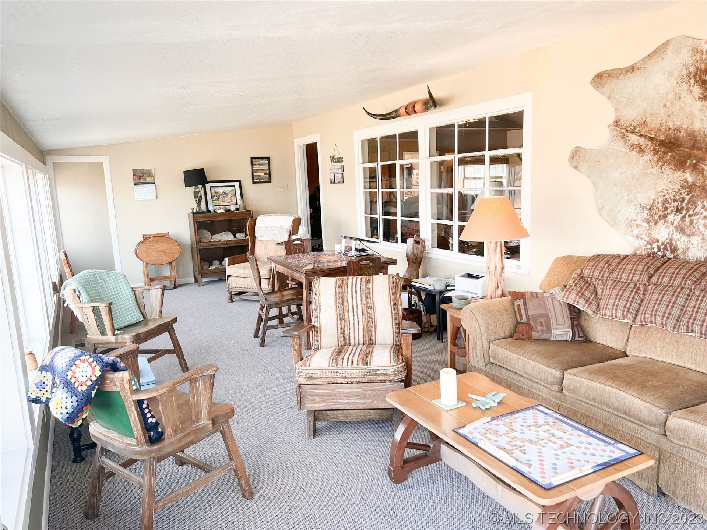ResidentialSingleFamilyResidenceOklahomaMarshall CountyKingston1569120 Waters Edge, Kingston, OK 73439, USA
9120 Waters Edge, Kingston, OK 73439, USA
9120 Waters Edge, Kingston, OK 73439, USA- 5 beds
- 2 baths
- 2724 sq ft
$1,680,580.00
Request info
Basics
- Date added: Added 1 year ago
- Category: Residential
- Type: SingleFamilyResidence
- Status: Active
- Bedrooms: 5
- Bathrooms: 2
- Area: 2724 sq ft
- Lot size: 58972 sq ft
- Year built: 1961
- Subdivision Name: Caney Creek
- Lot Size Acres: 1.354
- Bathrooms Full: 2
- Bathrooms Half: 0
- DaysOnMarket: 0
- Listing Terms: Conventional,FHA,VALoan
- County: Marshall
- MLS ID: 2315203
Description
-
Description:
GORGEOUS WATERFRONT HOME with its own PRIVATE BOATHOUSE! Walk right out your back door, hop on your boat/jet ski and take a ride around beautiful Lake Texoma!! Have a cup of coffee on your 2nd floor deck as you enjoy the wonderful LAKE VIEW! Home features a walk out basement with a glass garage door that opens to the back yard. There are four bedrooms upstairs and one downstairs , the lower level is huge could be used for a game room , another bedroom, mother-in-law suite, bar, options are endless. Lots of space for entertaining guest! All appliances and furniture to go with the property if wanted. Home would also be a great higher end VRBO investment! Don't miss out on this one! Schedule your exclusive tour today!
Show all description
Rooms
- Rooms Total: 0
Location
- Directions: From Kingston stop light, go south on Hwy 70B MOL 6 miles to the Y at the end of 70B, go right to the sign by iron fence.
- Lot Features: Sloped
Building Details
- Architectural Style: Other
- Building Area Total: 2724 sq ft
- Construction Materials: HardiPlankType,WoodFrame
- StructureType: House
- Stories: 2
- Roof: Asphalt,Fiberglass
- Levels: Two
- Basement: Full
Amenities & Features
- Cooling: CentralAir
- Fencing: None
- Fireplaces Total: 1
- Flooring: Carpet,Vinyl
- Fireplace Features: WoodBurning
- Garage Spaces: 0
- Heating: Central,Electric
- Interior Features: LaminateCounters,VaultedCeilings
- Laundry Features: WasherHookup,ElectricDryerHookup
- Window Features: Vinyl
- Waterfront Features: BoatDockSlip
- Utilities: ElectricityAvailable
- Security Features: NoSafetyShelter
- Patio & Porch Features: Deck
- Appliances: Dryer,Microwave,Oven,Range,Stove,Washer,ElectricWaterHeater
- Pool Features: None
- Sewer: SepticTank
School Information
- Elementary School: Kingston
- Elementary School District: Kingston - Sch Dist (X65)
- High School: Kingston
- High School District: Kingston - Sch Dist (X65)
Miscellaneous
- Contingency: 0
- Direction Faces: South
- Permission: IDX
- List Office Name: North Shore Realty LLC
- Possession: CloseOfEscrow
Fees & Taxes
- Tax Annual Amount: $3,449.00
- Tax Year: 2022
Ask an Agent About This Home
This SingleFamilyResidence style property is located in Kingston is currently Residential and has been listed on Sparlin Realty. This property is listed at $1,680,580.00. It has 5 beds bedrooms, 2 baths bathrooms, and is 2724 sq ft. The property was built in 1961 year.
Powered by Estatik

