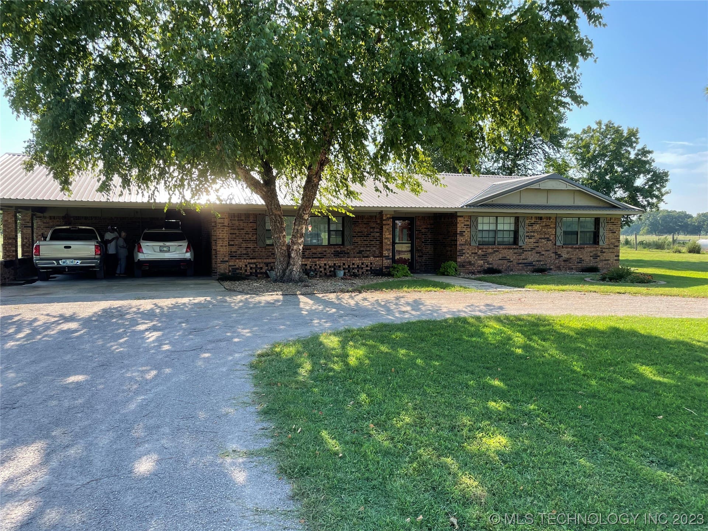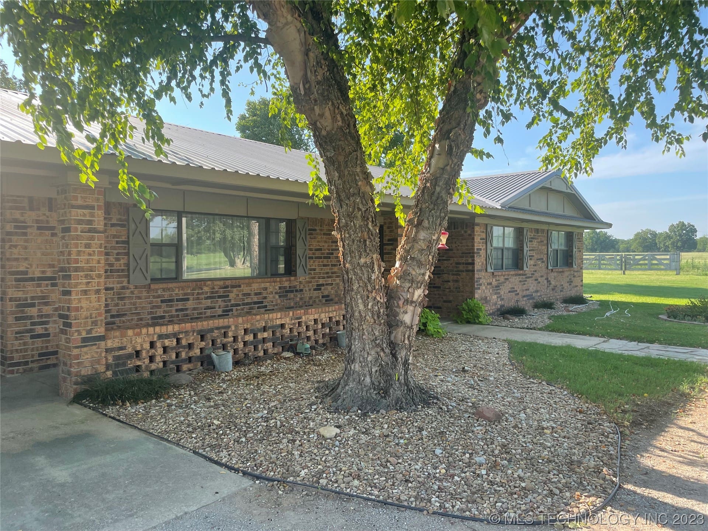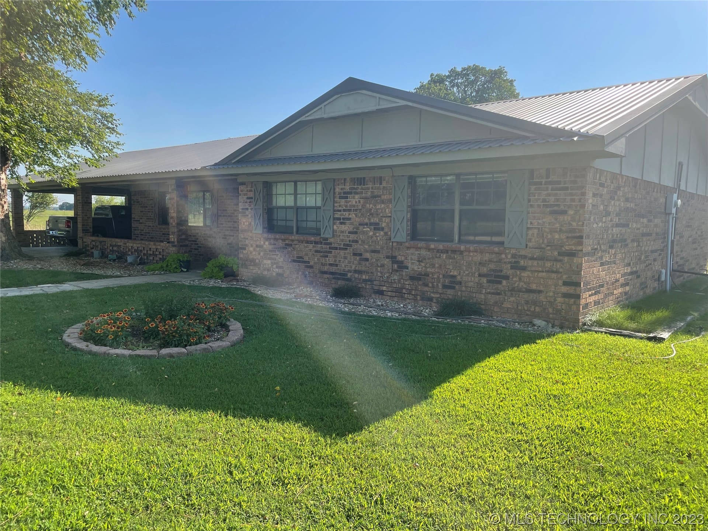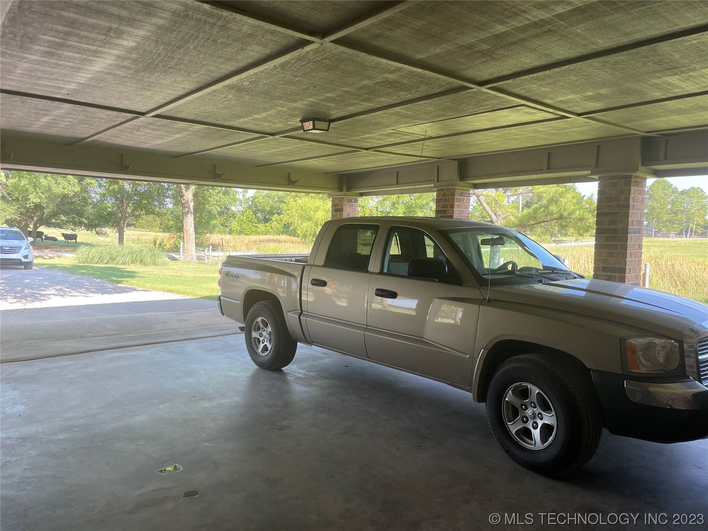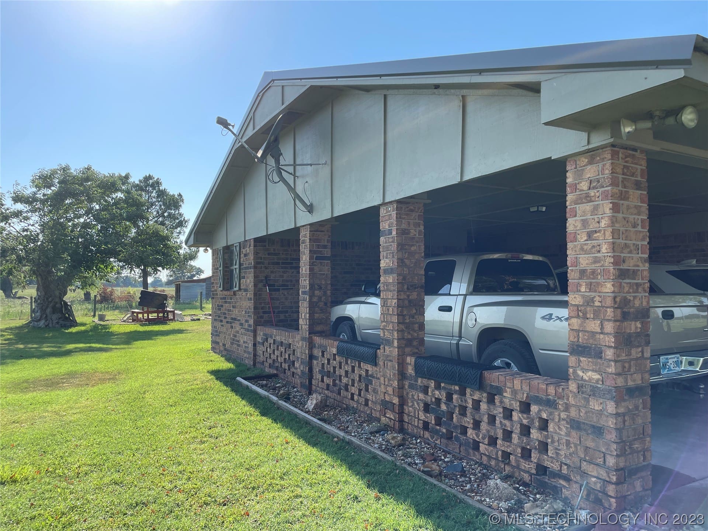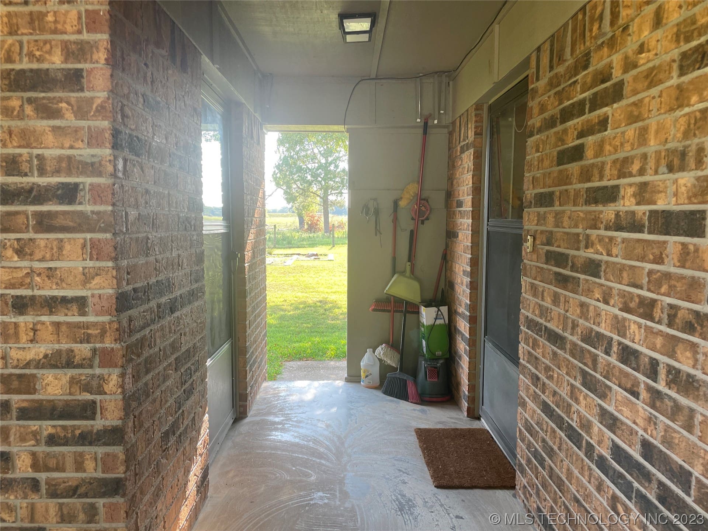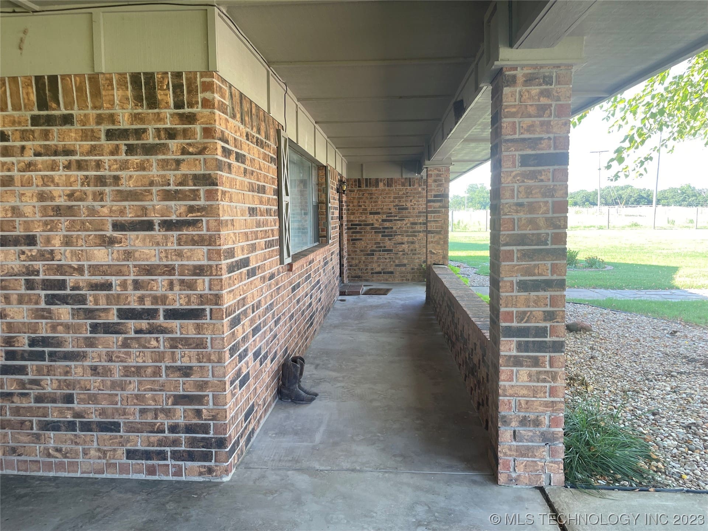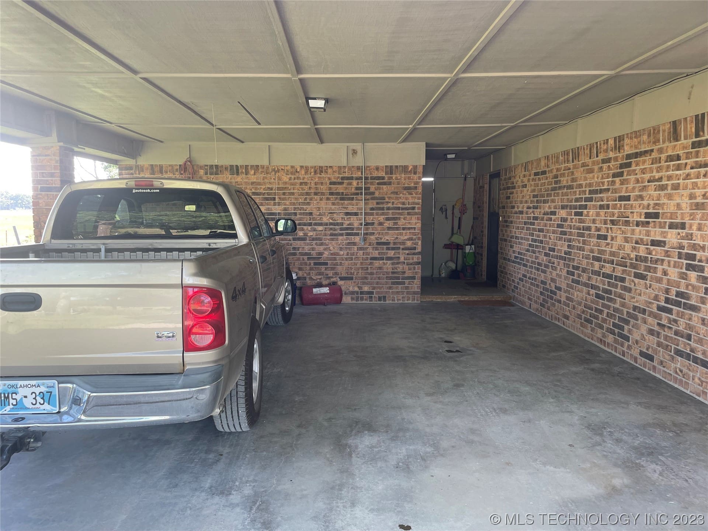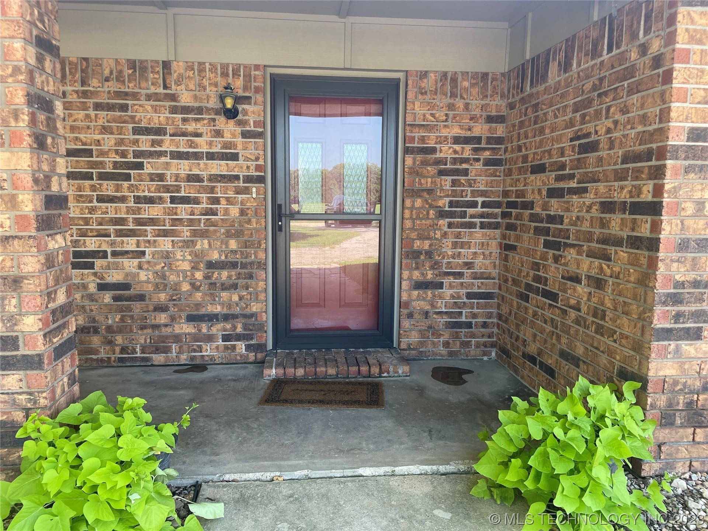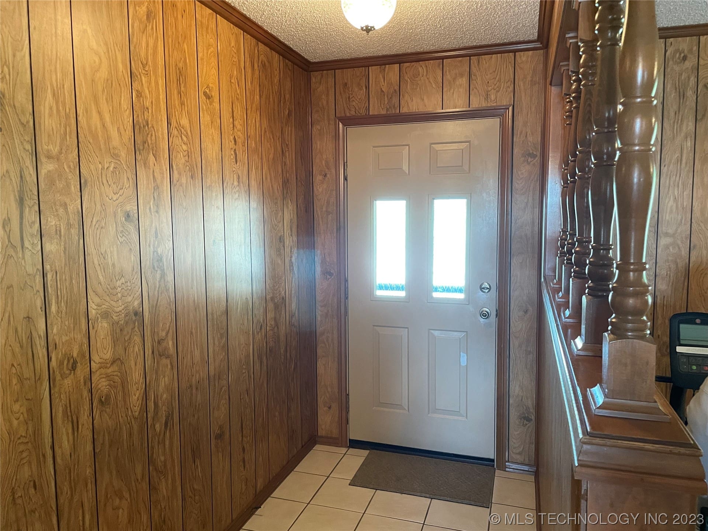9705 Lone Cedar Rd, Mannsville, OK 73447, USA
9705 Lone Cedar Rd, Mannsville, OK 73447, USA- 3 beds
- 2 baths
- 1548 sq ft
Basics
- Date added: Added 10 months ago
- Category: Residential
- Type: SingleFamilyResidence
- Status: Active
- Bedrooms: 3
- Bathrooms: 2
- Area: 1548 sq ft
- Lot size: 82328 sq ft
- Year built: 1978
- Subdivision Name: Johnston Co Unplatted
- Lot Size Acres: 1.89
- Bathrooms Full: 1
- Bathrooms Half: 1
- DaysOnMarket: 0
- Listing Terms: Conventional,FHA,USDALoan,VALoan
- County: Johnston
- MLS ID: 2322979
Description
-
Description:
COUNTRY CHARMER! This Ranch Style home has been meticulously maintained. Kitchen offers updated granite Counter tops, tumbled marble Backsplash, Sink, recent Appliances and Pantry. It is open to the eating area and adjoins the Living Room. The Full Hall Bath has extra-large Storage across from it. There is also additional built-in Storage at the end of the hall. The Primary Bedroom offers en suite Bathroom and His/Her closets. The Mud Room/Utility Room are attached at the front of the Carport. 2 Hot Water Heaters, and Metal Roof. In addition, this property offers a 42X26 Barn, 15X15 Storage Shed with Stalls and a "She Shed". Propane heat available for backup. All on 1.89 Acres. Enjoy the peaceful beauty this property has to offer.
Show all description
Rooms
- Rooms Total: 0
Location
- Directions: From State HWY 199 and Union Rd, N on Union Rd to Greasy Bend. West (left) on Greasy Bend to S Lone Cedar. Turn North (right) to property. Sign in the yard.
- Lot Features: Farm,MatureTrees,Ranch
Building Details
- Architectural Style: Ranch
- Building Area Total: 1548 sq ft
- Construction Materials: BrickVeneer,WoodFrame
- StructureType: House
- Stories: 1
- Roof: Metal
- Levels: One
Amenities & Features
- Cooling: CentralAir
- Door Features: InsulatedDoors
- Fencing: Decorative
- Fireplaces Total: 0
- Flooring: Carpet,Tile
- Garage Spaces: 0
- Heating: Electric,HeatPump
- Interior Features: GraniteCounters,None,CeilingFans
- Laundry Features: WasherHookup,ElectricDryerHookup
- Window Features: Vinyl
- Utilities: ElectricityAvailable,Other,PhoneAvailable,WaterAvailable
- Security Features: NoSafetyShelter
- Patio & Porch Features: Covered,Porch
- Appliances: Dishwasher,Microwave,Oven,Range,Refrigerator,Stove,WaterHeater,ElectricRange,ElectricWaterHeater
- Pool Features: None
- Sewer: SepticTank
School Information
- Elementary School: Mannsville
- Elementary School District: Mannsville - Sch Dist (MV1)
- High School: Dickson High School
- High School District: Mannsville - Sch Dist (MV1)
Miscellaneous
- Contingency: 0
- Current Use: Farm
- Direction Faces: East
- Permission: IDX
- List Office Name: Claudia & Carolyn Realty Group
- Possession: CloseOfEscrow
Fees & Taxes
- Tax Annual Amount: 0
- Tax Year: 2023

