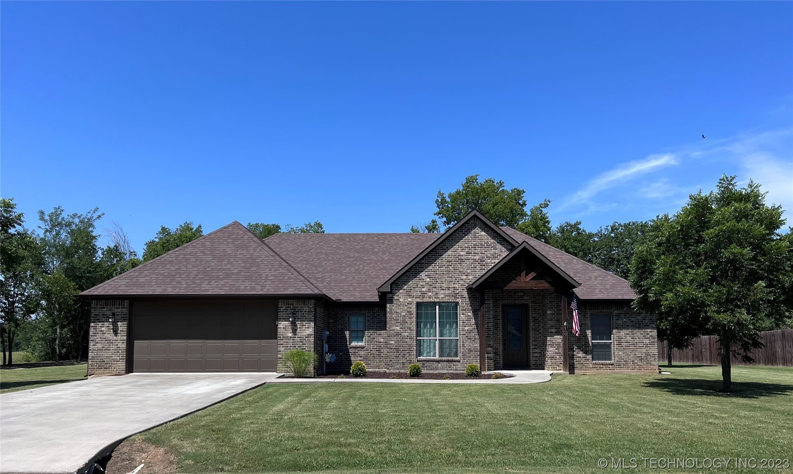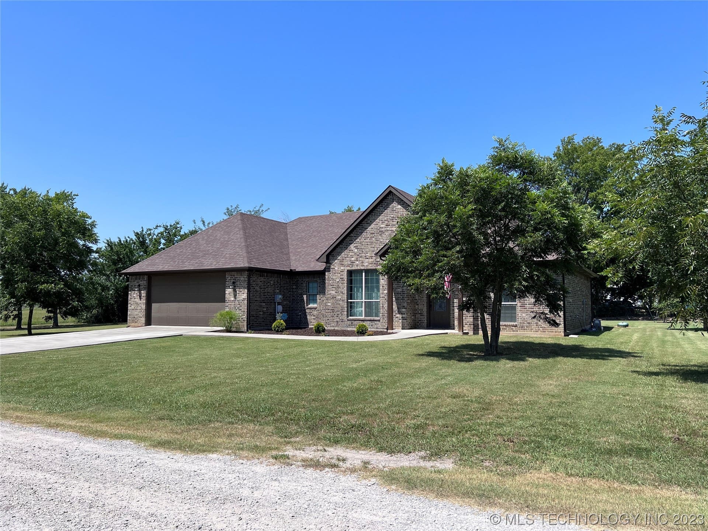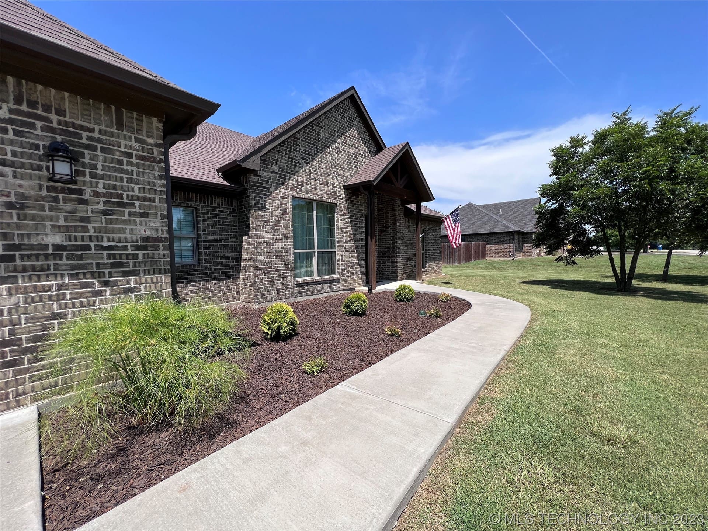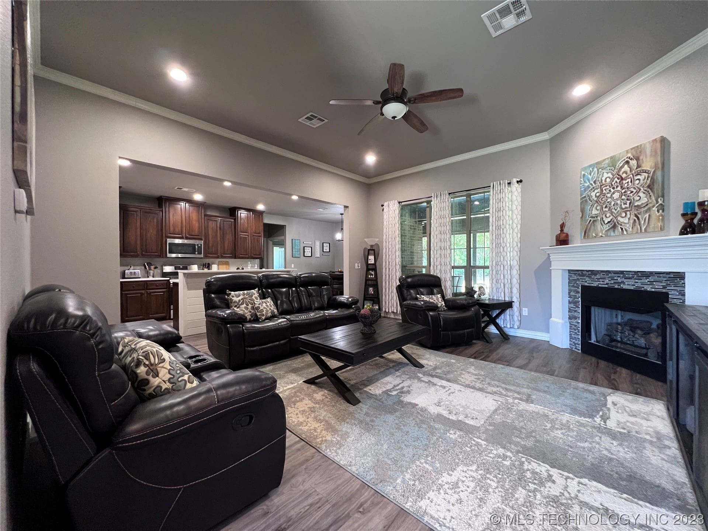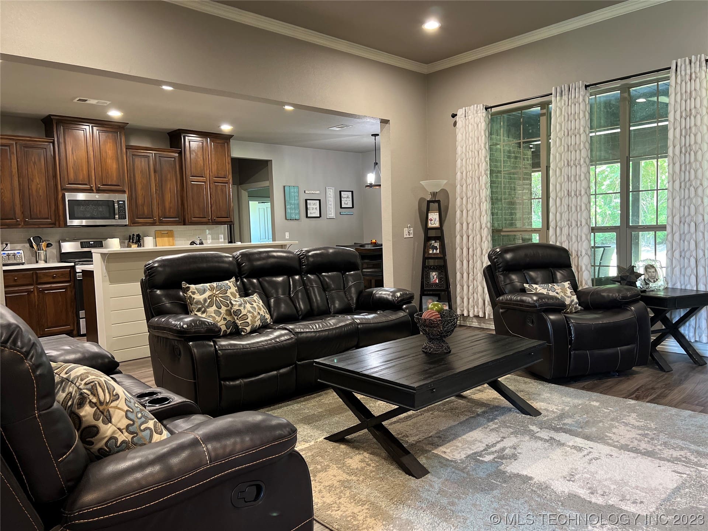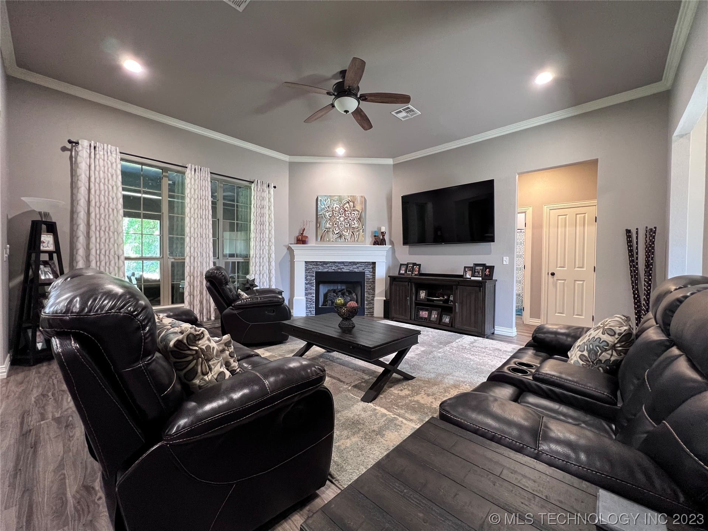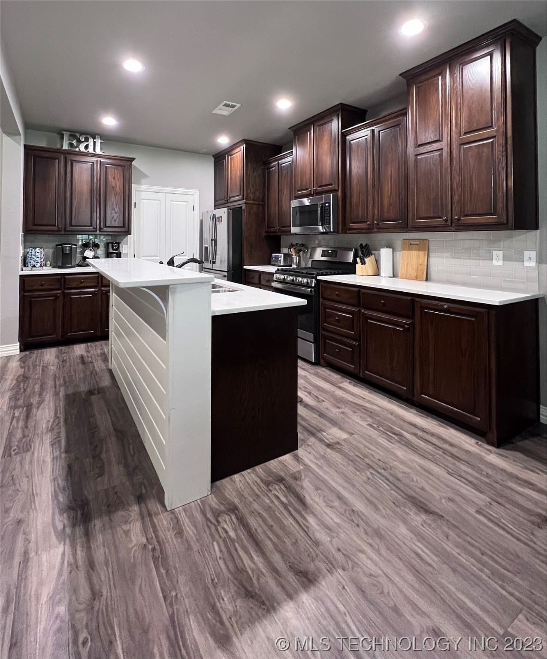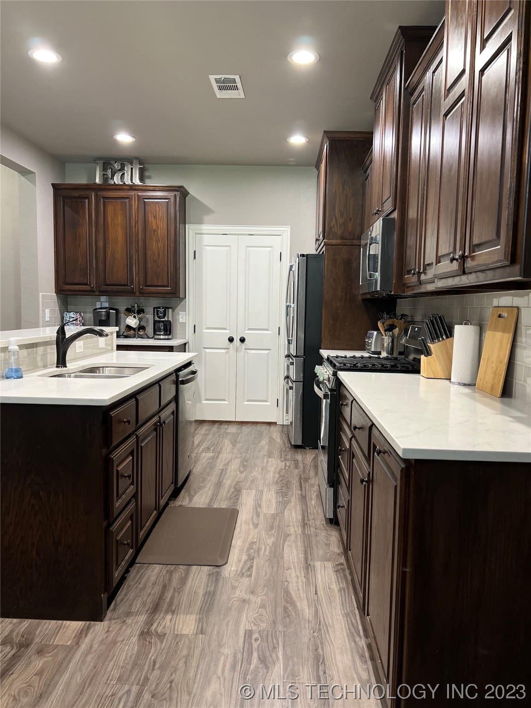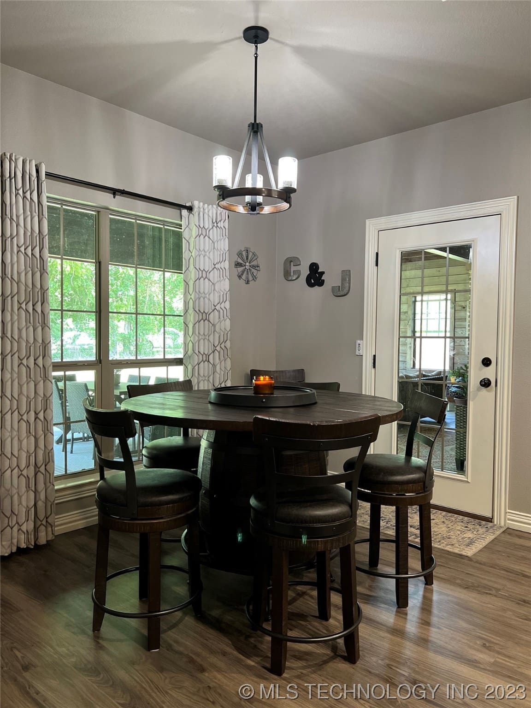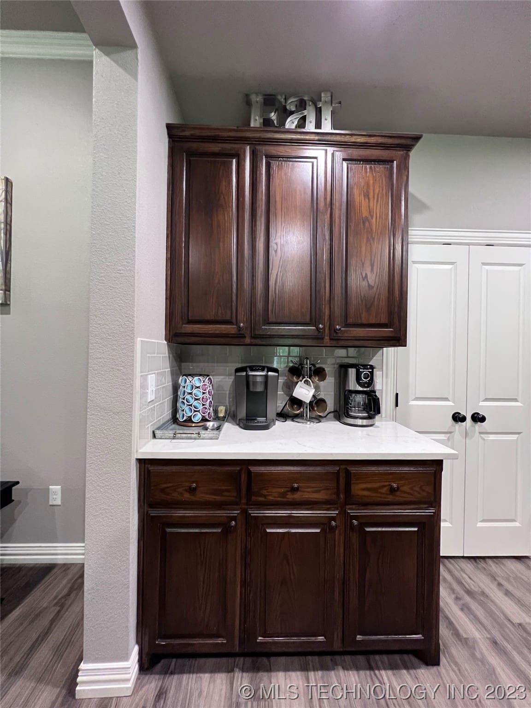100 Brothers Way, Durant, OK 74701, USA
100 Brothers Way, Durant, OK 74701, USA- 4 beds
- 2 baths
- 2069 sq ft
Basics
- Date added: Added 12 months ago
- Category: Residential
- Type: SingleFamilyResidence
- Status: Active
- Bedrooms: 4
- Bathrooms: 2
- Area: 2069 sq ft
- Lot size: 22651 sq ft
- Year built: 2018
- Subdivision Name: Bryan Co Unplatted
- Lot Size Acres: 0.52
- Bathrooms Full: 2
- Bathrooms Half: 0
- DaysOnMarket: 0
- Listing Terms: Conventional,FHA,USDALoan,VALoan
- County: Bryan
- MLS ID: 2326467
Description
-
Description:
Step into your dream home! This 4 bedroom/2 bath stunning home sits beautifully on a .52 acre lot. This property offers a serene and relaxing lifestyle for you and your family. The open floor plan is spacious...catering to all your needs. The large windows bring in natural light to the living room, creating a bright and inviting atmosphere! During winter months, you can cozy up next to the fireplace with a cup of coffee or a toasty hot cocoa. The kitchen is a chef's delight and perfectly designed around the central island. It has a gas cook top, granite counter tops, an abundance of cabinets, walk-in pantry, as well as the perfect spot for a coffee and/or tea bar! The primary bedroom is spacious with a tray ceiling and recessed lighting, an en-suite bath with double vanity sinks, tiled shower, and a relaxing soaking tub. Let's talk about the amazing 624 sq ft. covered patio! Step out onto this beautifully designed outdoor living area. It is the ideal place to enjoy your iced tea, during your treasured days off...or to sip on a cold beverage, while entertaining friends! You don't want to miss the opportunity to view this meticulous home, so call for a showing today!
Show all description
Rooms
- Rooms Total: 0
Location
- Directions: Coming from town, turn east onto Hwy 70E. Go approx four miles. Turn left at red light onto US-70. Brothers Way is .80 mlle and then turn right onto Brothers Way. Property located at the end of the road on the right.
- Lot Features: MatureTrees
Building Details
- Architectural Style: Contemporary
- Building Area Total: 2069 sq ft
- Construction Materials: Brick,HardiPlankType,WoodFrame
- StructureType: House
- Stories: 1
- Roof: Asphalt,Fiberglass
- Levels: One
- Basement: None
Amenities & Features
- Cooling: CentralAir
- Exterior Features: SprinklerIrrigation,RainGutters
- Fencing: None
- Fireplaces Total: 1
- Flooring: Carpet,Vinyl
- Fireplace Features: GasLog
- Garage Spaces: 2
- Heating: Central,Electric,HeatPump
- Interior Features: Attic,GraniteCounters,HighCeilings,CableTV,CeilingFans
- Laundry Features: WasherHookup,ElectricDryerHookup
- Window Features: Vinyl
- Utilities: CableAvailable,ElectricityAvailable,WaterAvailable
- Security Features: NoSafetyShelter,SmokeDetectors
- Patio & Porch Features: Covered,Other,Patio,Porch
- Parking Features: Attached,Garage,Other,Storage
- Appliances: Dishwasher,Disposal,Microwave,Oven,Range,Stove,ElectricWaterHeater,GasOven,PlumbedForIceMaker
- Pool Features: None
- Sewer: SepticTank
School Information
- Elementary School: Washington Irvine
- Elementary School District: Durant - Sch Dist (58)
- High School: Durant
- High School District: Durant - Sch Dist (58)
Miscellaneous
- Community Features: Gutters,Sidewalks
- Contingency: 0
- Direction Faces: East
- Permission: IDX
- List Office Name: Brewer Realty Group
- Possession: CloseOfEscrow
Fees & Taxes
- Tax Annual Amount: $2,897.00
- Tax Year: 2022

