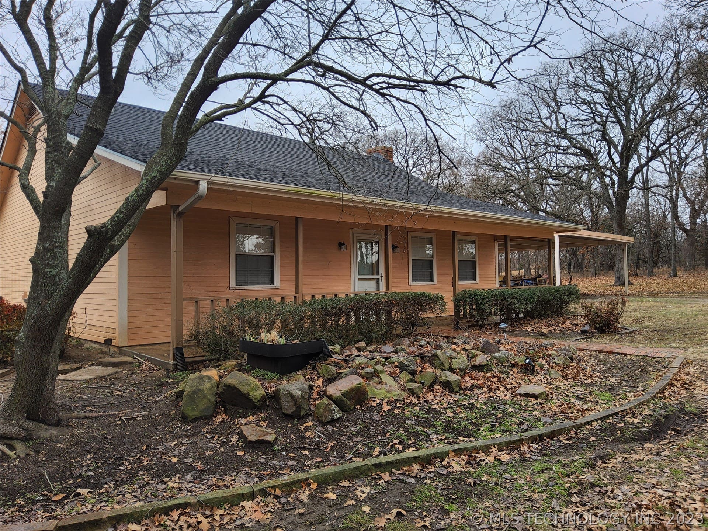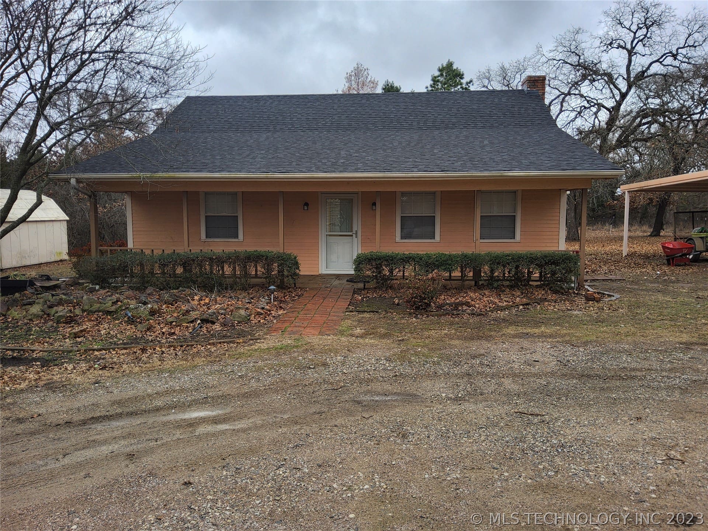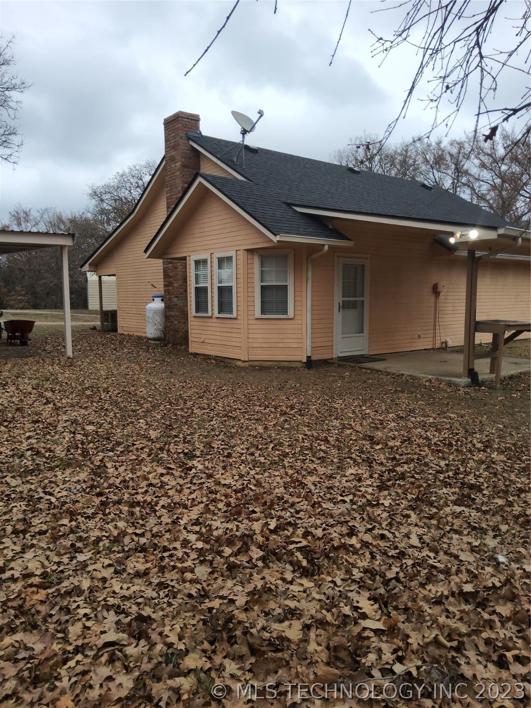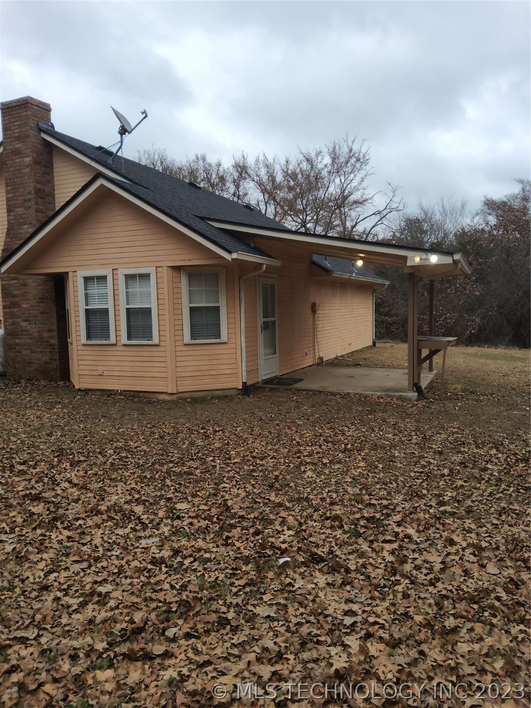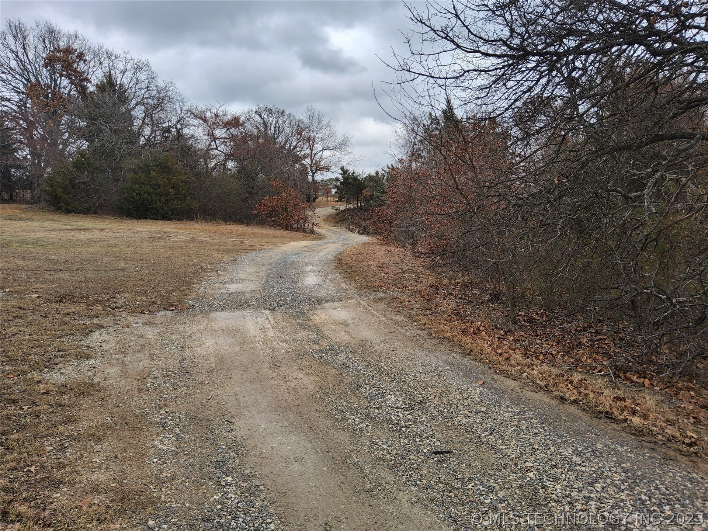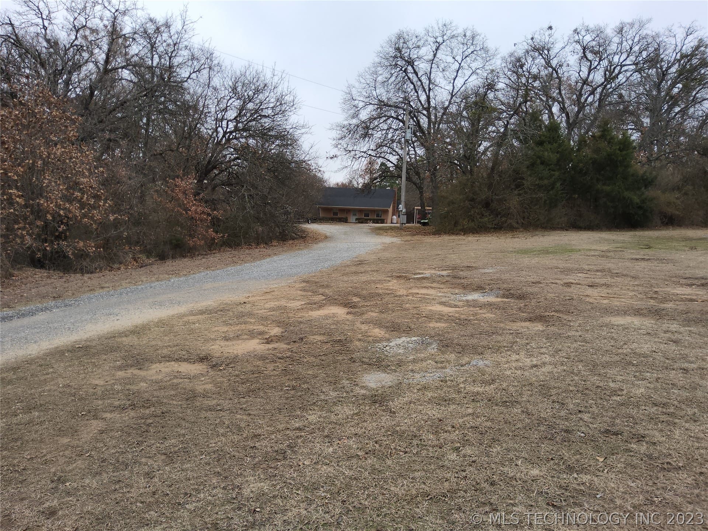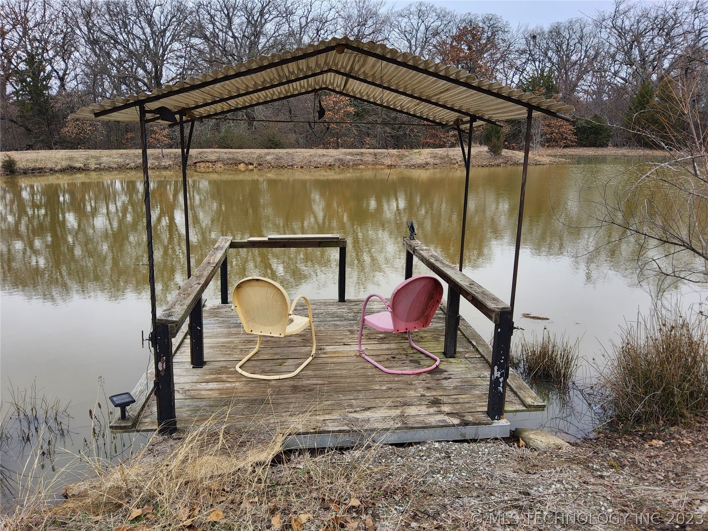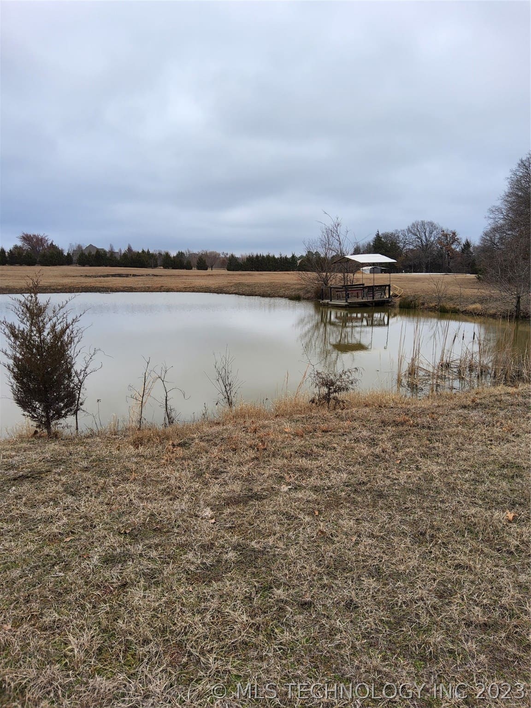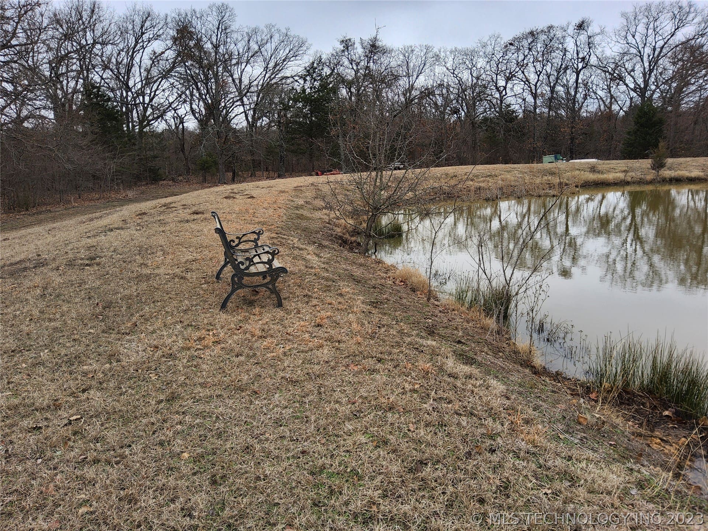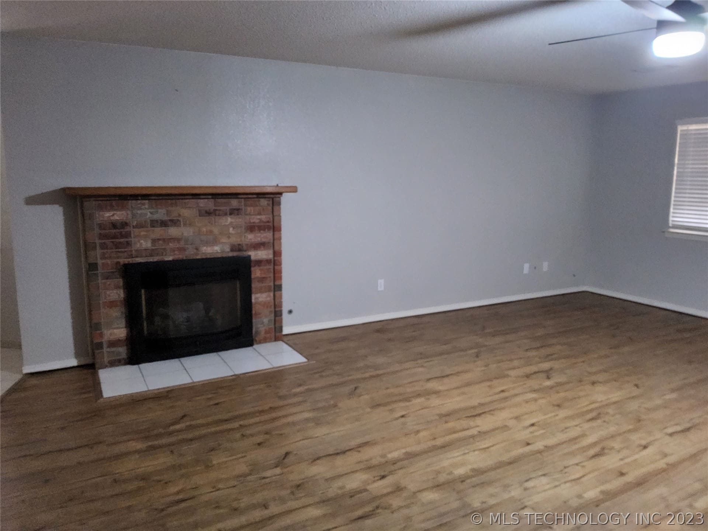3419 Mockingbird Ln, Durant, OK 74701, USA
3419 Mockingbird Ln, Durant, OK 74701, USA- 1 bed
- 1 bath
- 1280 sq ft
Basics
- Date added: Added 1 year ago
- Category: Residential
- Type: SingleFamilyResidence
- Status: Active
- Bedrooms: 1
- Bathrooms: 1
- Area: 1280 sq ft
- Lot size: 565409 sq ft
- Year built: 2000
- Subdivision Name: Bryan Co Unplatted
- Lot Size Acres: 12.98
- Bathrooms Full: 1
- Bathrooms Half: 0
- DaysOnMarket: 0
- Listing Terms: Conventional,FHA,USDALoan,VALoan
- County: Bryan
- MLS ID: 2304218
Description
-
Description:
If you have been looking own seculed and relaxing country home, but still close to town. Look what I to show you! This home sits on 13.5 acres, with lots of mature hardwood trees on the property. This home has one very large bedroom with an extra large walkin closet, 1 bathroom, and an open concept for the living area kitchen, and dining area. The property has an RV carport, 4 out buildings, and one small greenhouse. There is a nice size pond for fishing or water livestock. We will also find a small Hayfield or a pasture for your cows with two cattleguards. As a bonus there is a 30 x50 slab with plumbing and electric set up, there is an additional pad attached for a cover awning that is 25 x 50. This could be a big shop with additional living quarters. Also an RV with electric hook up near the slab. Don't let the one bedroom scare you into thinking it is small. It will surprise you how big it feels. The home is design so you could add additional rooms to the home.
Show all description
Rooms
- Rooms Total: 0
Location
- Directions: Turn North on 49th Street go about 2 miles, Turn left onto Mockingbird Ln then travel about 1.5 miles and turn on Glen Street Go t the end of the road and turn onto the private drive to the property.
- Lot Features: CulDeSac,Farm,MatureTrees,Pond,Ranch,Wooded
Building Details
- Architectural Style: Ranch
- Building Area Total: 1280 sq ft
- Construction Materials: HardiPlankType,WoodFrame
- StructureType: House
- Stories: 1
- Roof: Asphalt,Fiberglass
- Levels: One
Amenities & Features
- Accessibility Features: AccessibleDoors,AccessibleEntrance
- Cooling: CentralAir
- Fencing: BarbedWire
- Fireplaces Total: 1
- Flooring: Vinyl
- Fireplace Features: BlowerFan,GasLog
- Garage Spaces: 0
- Heating: Central,Electric
- Horse Amenities: HorsesAllowed,Stables
- Interior Features: LaminateCounters,VaultedCeilings
- Laundry Features: ElectricDryerHookup
- Window Features: Vinyl
- Utilities: ElectricityAvailable
- Security Features: NoSafetyShelter
- Patio & Porch Features: Covered,Patio,Porch
- Parking Features: CircularDriveway
- Appliances: Dishwasher,Oven,Range,Refrigerator,Stove,ElectricRange,ElectricWaterHeater
- Pool Features: None
- Sewer: SepticTank
School Information
- Elementary School: Silo
- Elementary School District: Silo - Sch Dist (SI1)
- High School: Silo
- High School District: Silo - Sch Dist (SI1)
Miscellaneous
- Contingency: 0
- Current Use: Farm
- Direction Faces: North
- Permission: IDX
- List Office Name: American Dream Realty
- Possession: CloseOfEscrow
Fees & Taxes
- Tax Annual Amount: $794.00
- Tax Year: 2022

