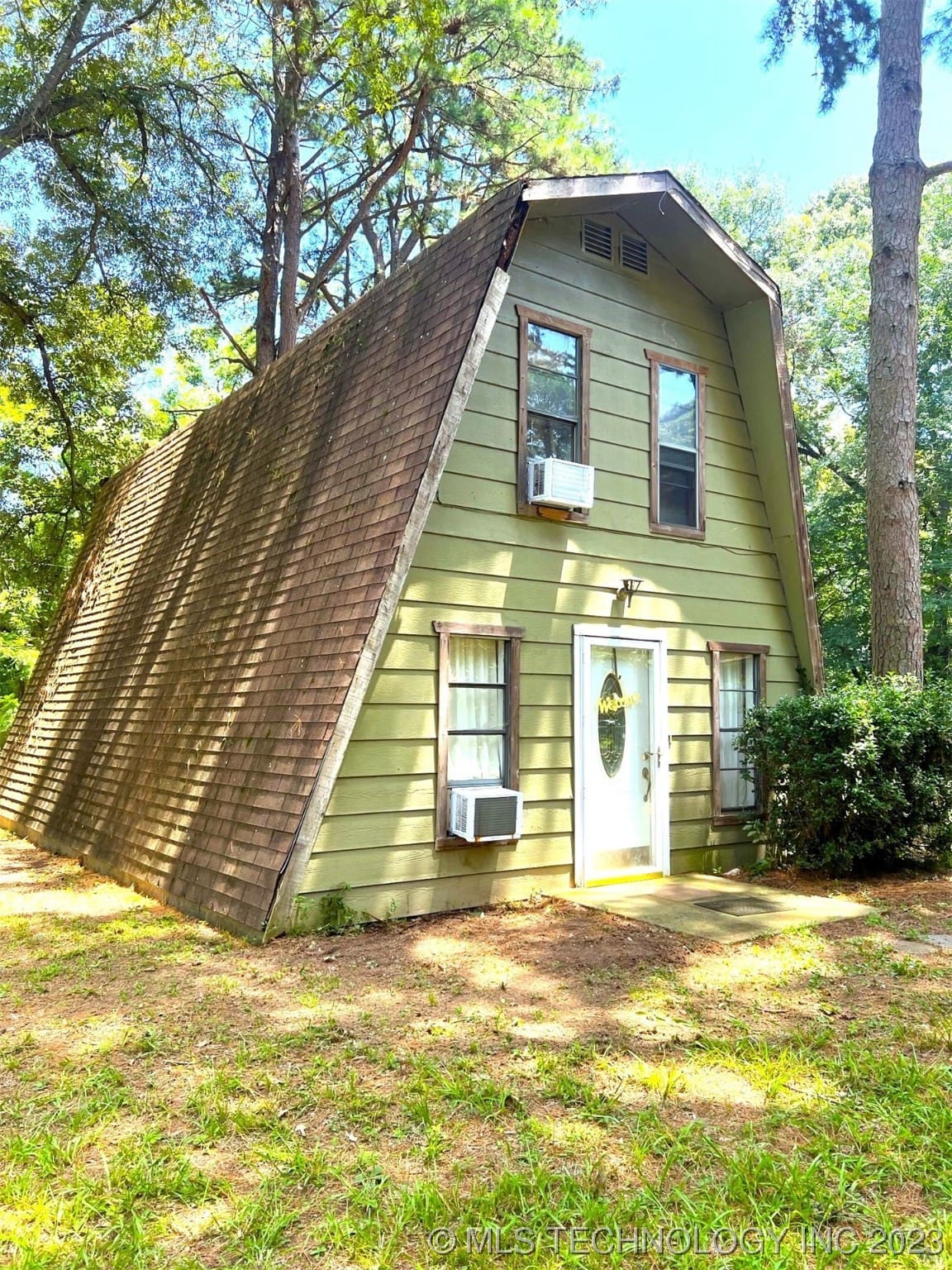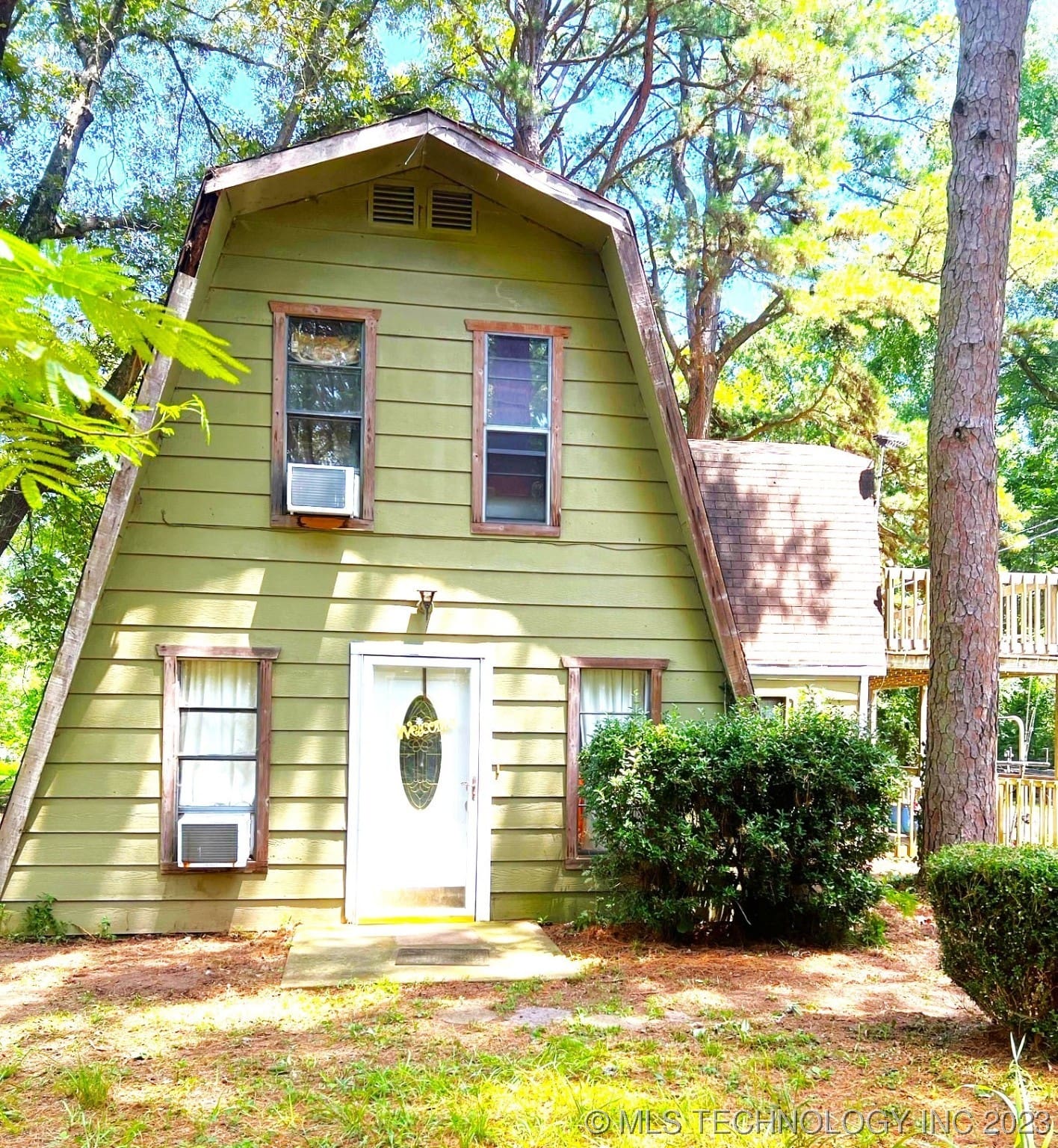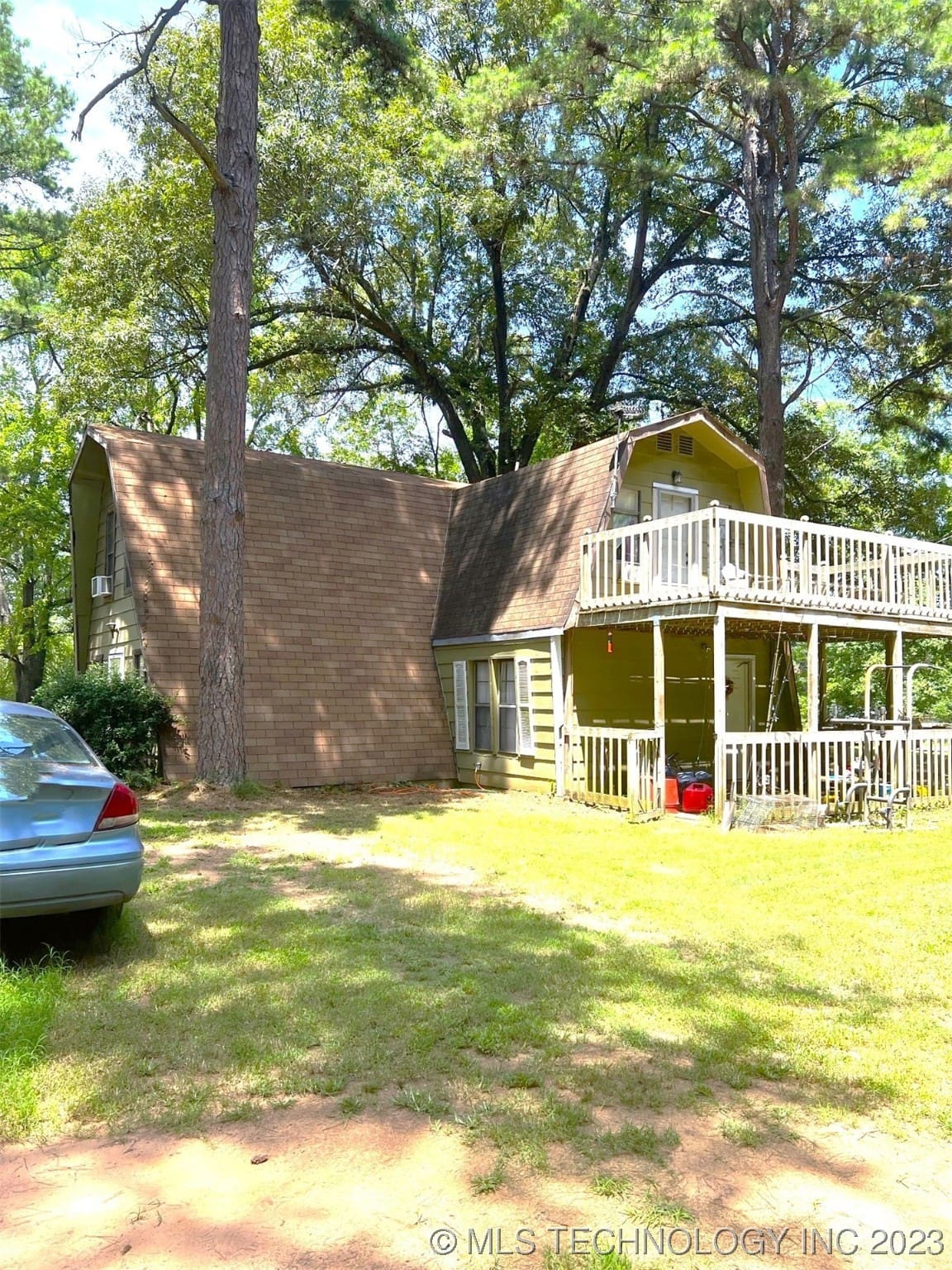1033 Lakeside Dr, Fort Towson, OK 74735, USA
1033 Lakeside Dr, Fort Towson, OK 74735, USA- 3 beds
- 2 baths
- 1568 sq ft
Basics
- Date added: Added 1 year ago
- Category: Residential
- Type: SingleFamilyResidence
- Status: Active
- Bedrooms: 3
- Bathrooms: 2
- Area: 1568 sq ft
- Lot size: 9250 sq ft
- Year built: 1979
- Subdivision Name: Holiday Lake Estates
- Lot Size Acres: 0.212
- Bathrooms Full: 1
- Bathrooms Half: 1
- DaysOnMarket: 1
- Listing Terms: Conventional
- County: Choctaw
- MLS ID: 2325388
Description
-
Description:
Come see this cute "A" frame home. This property sits within 400 ft. of Lake Raymond Gary. This "L" shaped house features a cozy living space with galley kitchen, laundry, and a full bath on the ground floor. A beautiful black metal spiral staircase rises to the second floor which harbors 3 full size bedrooms and a half bath. There is a balcony on the south side of the home, great for taking in the evening air. Under the balcony, and just off the kitchen, there is a porch patio conveniently located for your outdoor BBQ needs. There are lovely mature trees for shade scattered across the four lots which make up this property. A propane tank is on site. On the south side of the property there is room for a small animal enclosure. Fencing will need repair. This property sits on a corner lot with plenty of open space to add on or build. This home is only one mile from the entrance to Raymond Gary State Park. This park is a beautiful, secure, well maintained place get away from the hustle and bustle of the city. Walking, camping, swimming, kayaking, and fishing are all possible on this NO WAKE lake. This lake is known for its annual 4th of July fireworks show and Christmas boat parade. This sweet little home puts you right in the mix of the lake community. Come see it today!
Show all description
Rooms
- Rooms Total: 0
Location
- Directions: From Hwy 70 in Ft Towson turn S on SH 209. Travel .7 miles to Holiday Drive. Turn Right. Travel west .25 miles to Lakeside Drive. Turn Left. House will be on the Left.
- Lot Features: CornerLot,MatureTrees
Building Details
- Architectural Style: Other
- Building Area Total: 1568 sq ft
- Construction Materials: HardiPlankType,WoodFrame
- StructureType: House
- Stories: 2
- Roof: Asphalt,Fiberglass
- Levels: Two
- Basement: None
Amenities & Features
- Cooling: WindowUnits
- Fencing: Partial
- Fireplaces Total: 0
- Flooring: Laminate
- Garage Spaces: 1
- Heating: Central,Electric
- Interior Features: LaminateCounters,VaultedCeilings,CeilingFans
- Laundry Features: WasherHookup,ElectricDryerHookup
- Window Features: AluminumFrames
- Waterfront Features: Other
- Utilities: ElectricityAvailable,Other,WaterAvailable
- Security Features: NoSafetyShelter
- Patio & Porch Features: Balcony,Covered,Patio
- Parking Features: Carport,CircularDriveway
- Appliances: Dryer,Dishwasher,Other,Oven,Range,Stove,Washer,ElectricOven,ElectricWaterHeater
- Pool Features: None
- Sewer: PublicSewer
School Information
- Elementary School: Fort Towson
- Elementary School District: Fort Towson - Sch Dist (FT1)
- High School: Fort Towson
- High School District: Fort Towson - Sch Dist (FT1)
Miscellaneous
- Contingency: 0
- Direction Faces: West
- Permission: IDX
- List Office Name: Babcock Real Estate
- Possession: CloseOfEscrow
Fees & Taxes
- Tax Annual Amount: $578.00
- Tax Year: 2022



