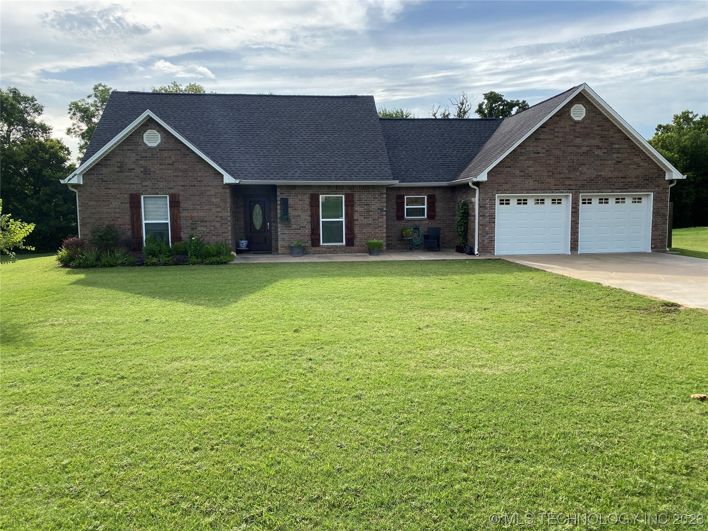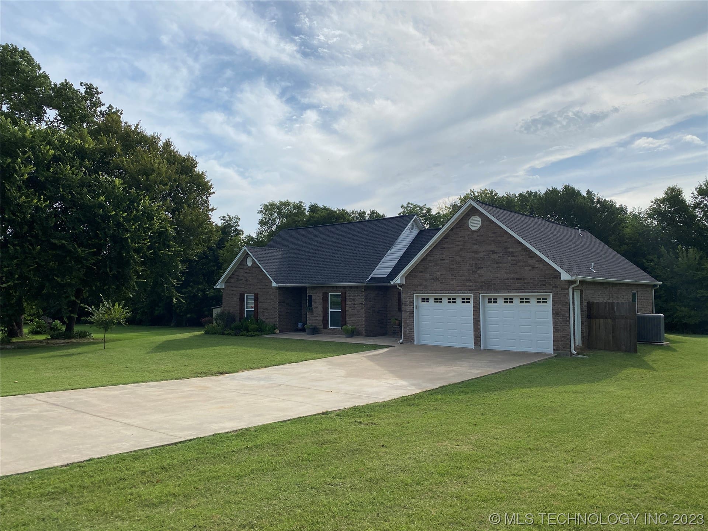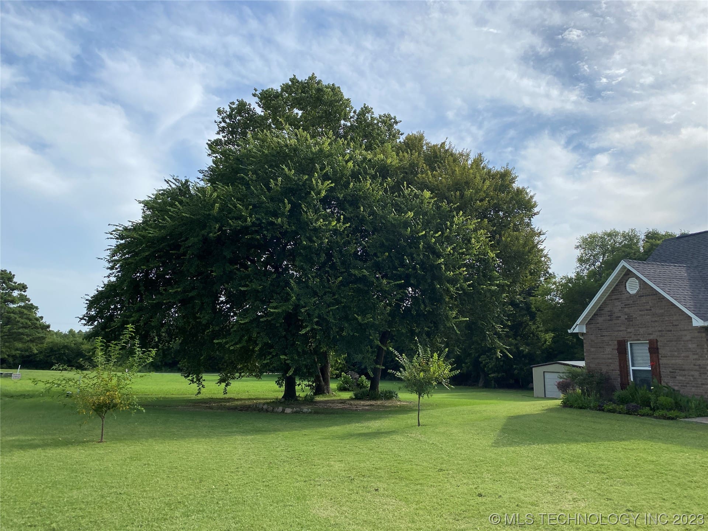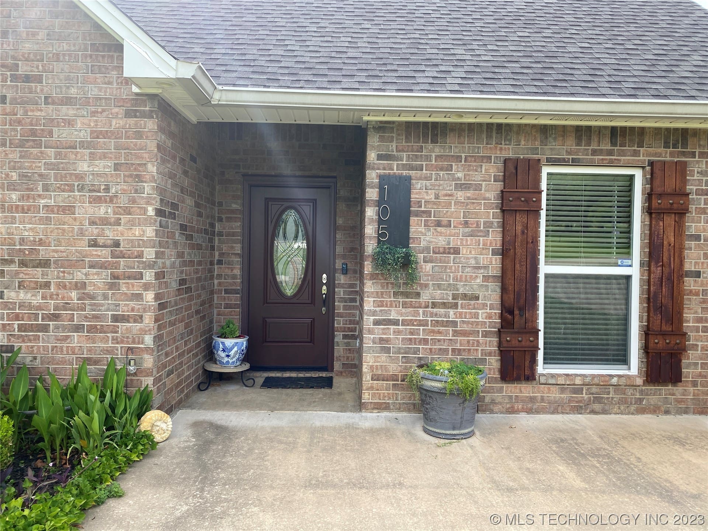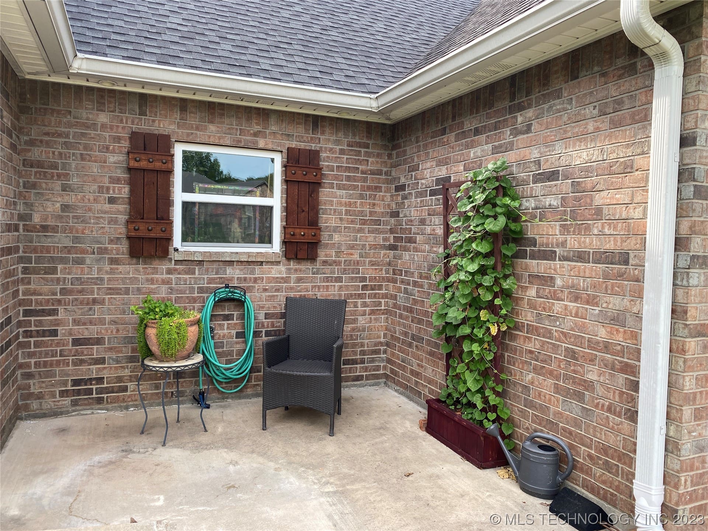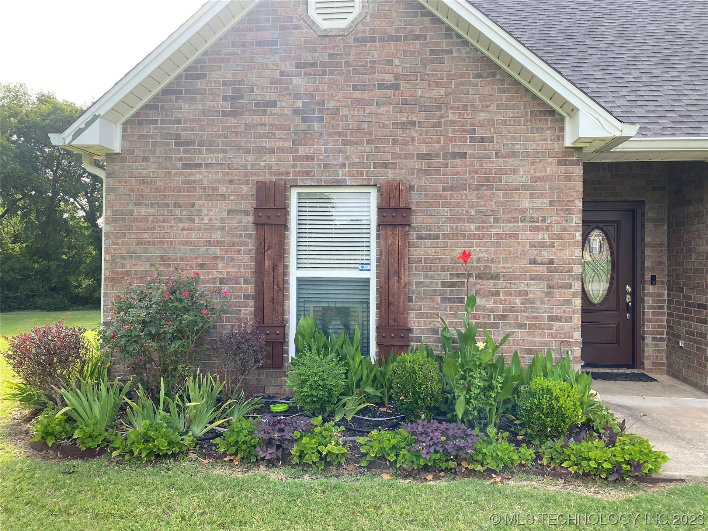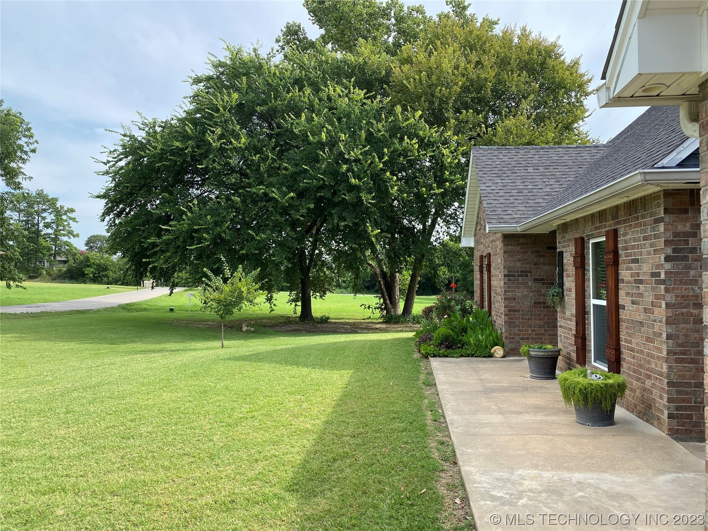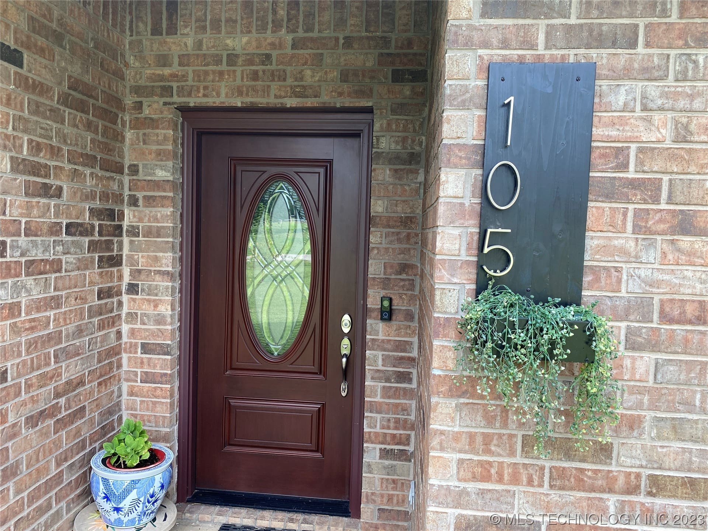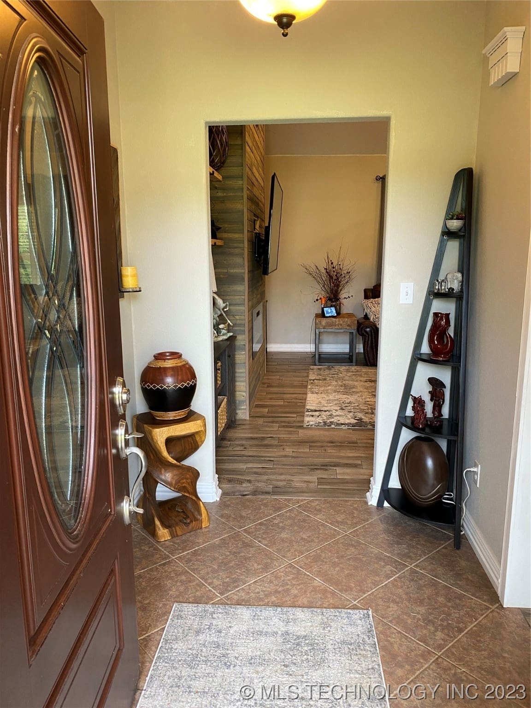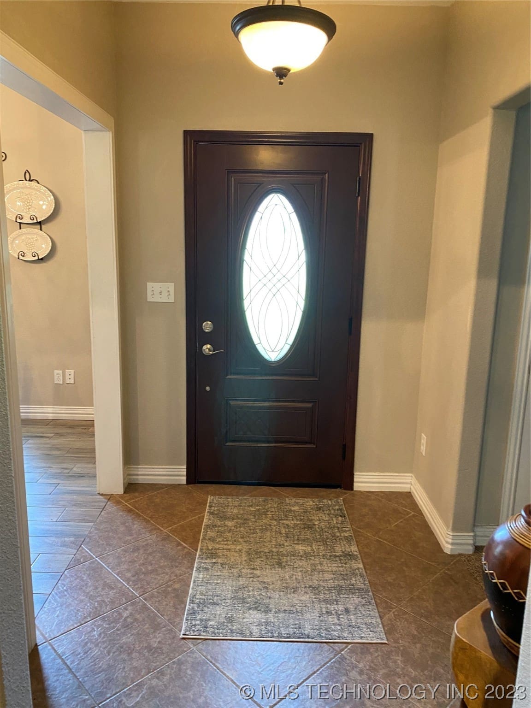105 Ashley Ave, Madill, OK 73446, USA
105 Ashley Ave, Madill, OK 73446, USA- 3 beds
- 2 baths
- 2263 sq ft
Basics
- Date added: Added 9 months ago
- Category: Residential
- Type: SingleFamilyResidence
- Status: Active
- Bedrooms: 3
- Bathrooms: 2
- Area: 2263 sq ft
- Lot size: 44334 sq ft
- Year built: 2007
- Subdivision Name: Lakeridge Addition
- Lot Size Acres: 1.018
- Bathrooms Full: 2
- Bathrooms Half: 0
- DaysOnMarket: 0
- Listing Terms: Conventional,FHA,USDALoan,VALoan
- County: Marshall
- MLS ID: 2327957
Description
-
Description:
This beautiful home is on a beautiful lot with a gorgeous yard! Homes like these are hard to find! This one is move-in ready and just perfect. The sellers take great care of their home and yard and have incredible high-end taste and quality in care and style. The furniture and decorations can be optional for sale for buyers too. Outdoors, you will find a beautiful back porch sanctuary and plenty of back yard for BarBQ's and get togethers. There is shop for extra storage and a two-car garage. Indoors, you will find fresh coat of paint throughout, tile and vinyl wood flooring, vaulted ceiling in the living area with electric fireplace that that has multiple color options. The kitchen has stainless steel appliances, double oven, sink with window looking out to front yard. The master bathroom has his and her sinks with deep jetted tub and a stand-up glass shower. The laundry room is spacious, and the secondary rooms are inviting, comfy and clean. Make an appointment today to see this beautiful well-maintained home before it is gone.
Show all description
Rooms
- Rooms Total: 0
Location
- Directions: From first street in Madill turn down west Lillie Blvd, and left on Ashley Ave. House on left. Sign in yard.
- Lot Features: MatureTrees
Building Details
- Architectural Style: Ranch
- Building Area Total: 2263 sq ft
- Construction Materials: Brick,WoodFrame
- StructureType: House
- Stories: 1
- Roof: Asphalt,Fiberglass
- Levels: One
Amenities & Features
- Cooling: CentralAir
- Exterior Features: RainGutters
- Fencing: None
- Fireplaces Total: 1
- Flooring: Tile,Vinyl
- Fireplace Features: Other
- Garage Spaces: 2
- Heating: Central,Electric
- Interior Features: Attic,GraniteCounters,HighSpeedInternet,VaultedCeilings,WiredforData,CeilingFans
- Laundry Features: WasherHookup,ElectricDryerHookup
- Window Features: Vinyl
- Utilities: ElectricityAvailable,WaterAvailable
- Security Features: NoSafetyShelter
- Patio & Porch Features: Covered,Patio,Porch
- Parking Features: Attached,Garage,Storage
- Appliances: BuiltInRange,DoubleOven,Microwave,Oven,Range,ElectricOven,ElectricRange,ElectricWaterHeater
- Pool Features: None
- Sewer: PublicSewer
School Information
- Elementary School: Madill
- Elementary School District: Madill - Sch Dist (MA1)
- High School: Madill
- High School District: Madill - Sch Dist (MA1)
Miscellaneous
- Community Features: Gutters
- Contingency: 0
- Direction Faces: West
- Permission: IDX
- List Office Name: Sparlin Realty
- Possession: CloseOfEscrow
Fees & Taxes
- Tax Annual Amount: $1,838.00
- Tax Year: 2022

