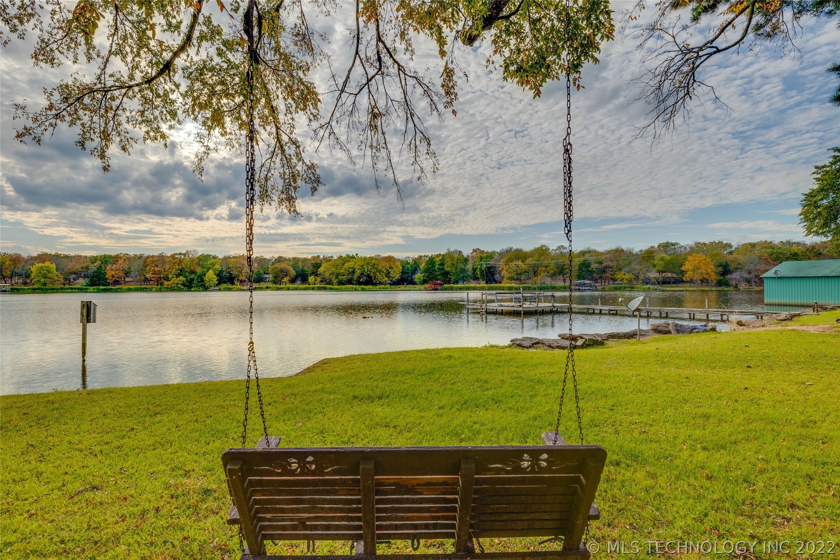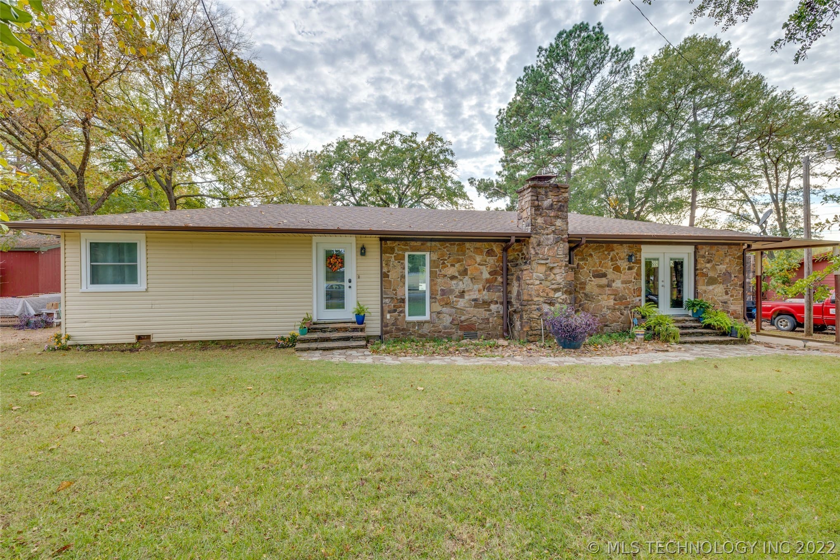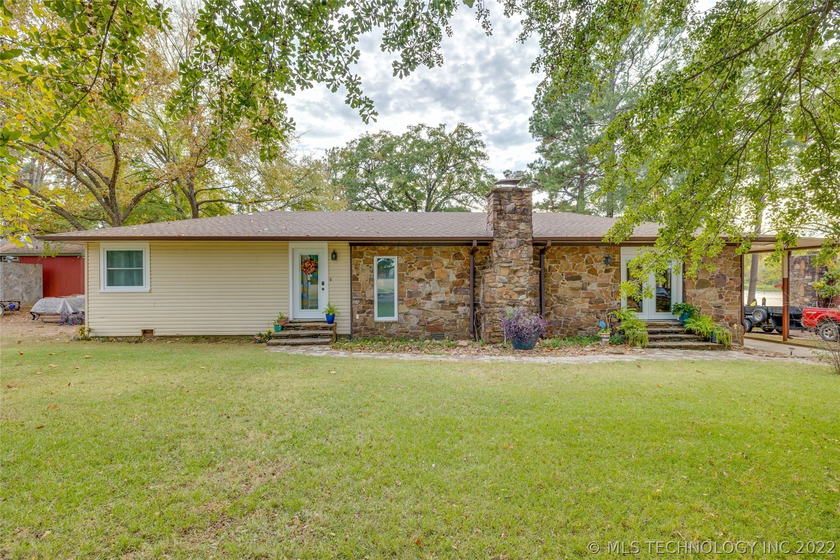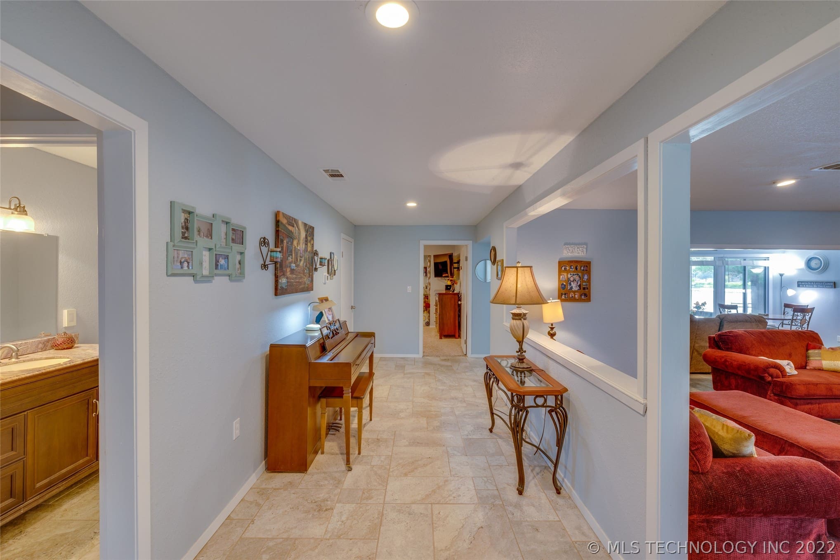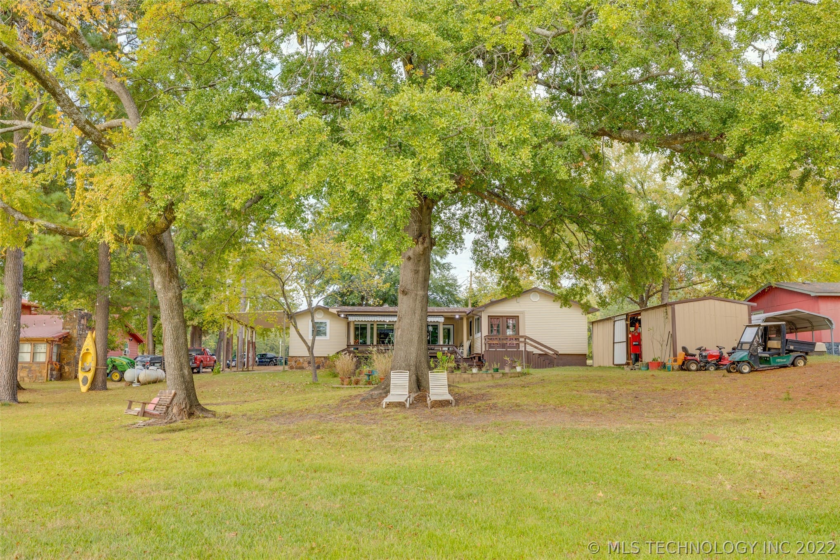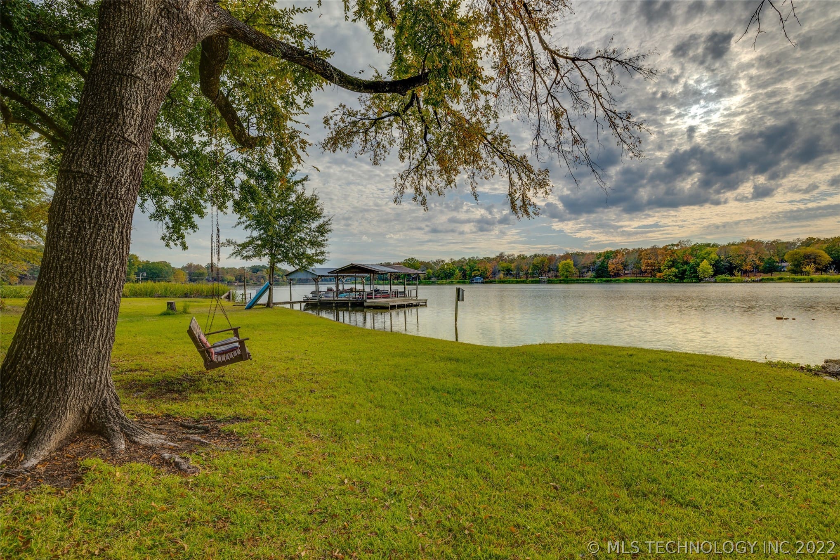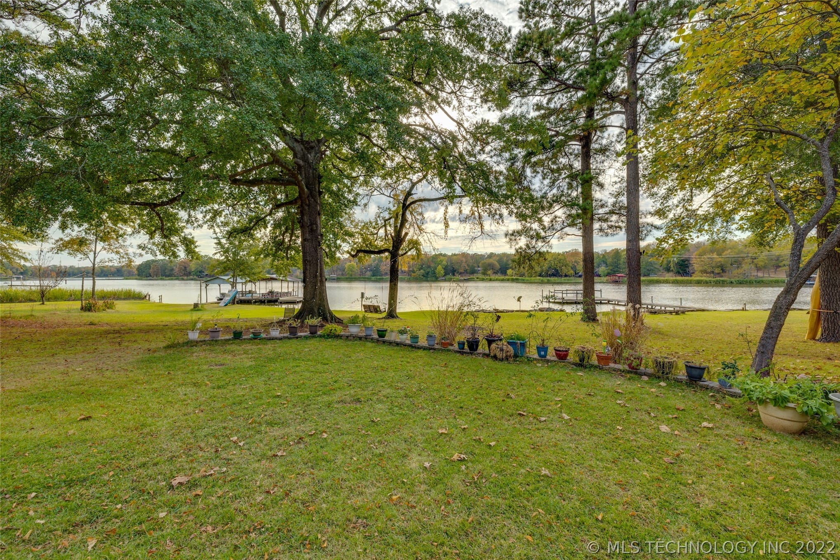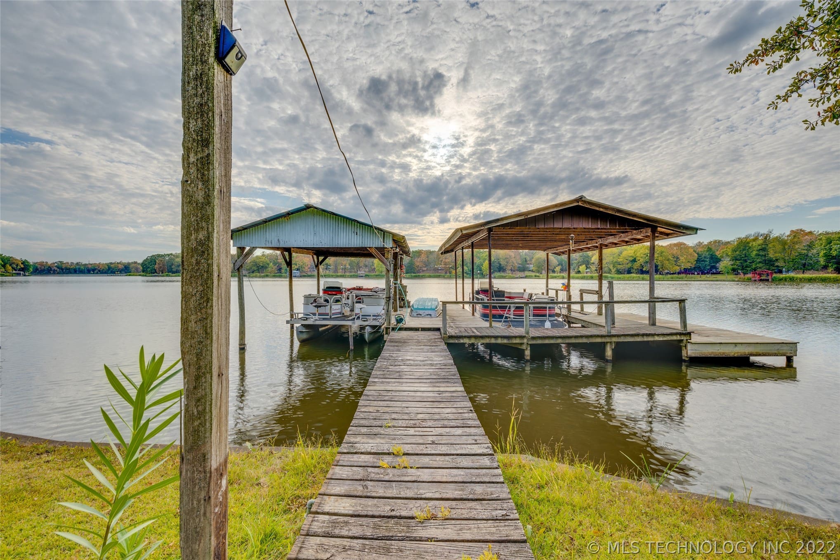1074 Lakeside Dr, Fort Towson, OK 74735, USA
1074 Lakeside Dr, Fort Towson, OK 74735, USA- 2 beds
- 3 baths
- 2144 sq ft
Basics
- Date added: Added 2 years ago
- Category: Residential
- Type: SingleFamilyResidence
- Status: Active
- Bedrooms: 2
- Bathrooms: 3
- Area: 2144 sq ft
- Lot size: 25372 sq ft
- Year built: 1970
- Subdivision Name: Choctaw Co Unplatted
- Lot Size Acres: 0.582
- Bathrooms Full: 2
- Bathrooms Half: 1
- DaysOnMarket: 1
- View: SeasonalView
- Listing Terms: Conventional,FHA,VALoan
- County: Choctaw
- MLS ID: 2238445
Description
-
Description:
Absolute Showstopper!! This gorgeous lakefront home is situated on a beautifully treed lot. The view of Lake Raymond Gary is stunning. Imagine living here and having your own double boat dock. The home is also well-kept and offers a spacious floor plan with updates galore. When you arrive you are greeted by the large foyer that overlooks the large living room. The gas fireplace is built with natural stone and is the centerpiece of the room. With cabinet lighting and upgraded can lights throughout. The formal dining overlooks the super nice kitchen. Granite countertops, built-in upgraded stove oven, and a view of the lake. Then there is the sunroom that takes your breath away. The large master bedroom and ensuite bathroom feature room for a small living area and an office. Out on the property, you have a deck that has a retractable awning and a covered patio. The shop and storage shed is a metal frame structure and offers an insulated separate room for storage. Lastly end the tour admiring the century-old trees and view of the Lake.
Show all description
Rooms
- Rooms Total: 8
Location
- Directions: 209 to Lakeside drive
- Lot Features: MatureTrees
Building Details
- Architectural Style: Ranch
- Building Area Total: 2144 sq ft
- Construction Materials: Stone,VinylSiding,WoodFrame
- StructureType: House
- Stories: 1
- Roof: Asphalt,Fiberglass
- Levels: One
- Basement: CrawlSpace, None
Amenities & Features
- Cooling: CentralAir
- Exterior Features: Lighting,LandscapeLights,RainGutters
- Fencing: None
- Fireplaces Total: 1
- Flooring: Carpet,Laminate,Tile,Vinyl
- Fireplace Features: GlassDoors,GasStarter
- Garage Spaces: 2
- Heating: Central,Gas,SpaceHeater
- Interior Features: GraniteCounters,HighSpeedInternet,CableTV,WiredforData,CeilingFans
- Laundry Features: ElectricDryerHookup,GasDryerHookup
- Window Features: Vinyl,StormWindows
- Waterfront Features: BoatDockSlip,WaterAccess
- Utilities: CableAvailable,ElectricityAvailable,NaturalGasAvailable,WaterAvailable
- Security Features: NoSafetyShelter,SmokeDetectors
- Patio & Porch Features: Covered,Deck,Patio,Porch
- Parking Features: Attached,Carport,Garage,GarageFacesSide
- Appliances: Dishwasher,Disposal,Oven,Range,ElectricWaterHeater,GasOven,GasRange
- Pool Features: None
- Sewer: PublicSewer
School Information
- Elementary School: Fort Towson
- Elementary School District: Fort Towson - Sch Dist (FT1)
- High School: Fort Towson
- High School District: Fort Towson - Sch Dist (FT1)
Miscellaneous
- Community Features: Gutters,Sidewalks
- Contingency: 0
- Direction Faces: Southwest
- Permission: IDX
- List Office Name: Jay Marks Real Estate
- Possession: CloseOfEscrow
Fees & Taxes
- Tax Annual Amount: $379.00
- Tax Year: 2021

