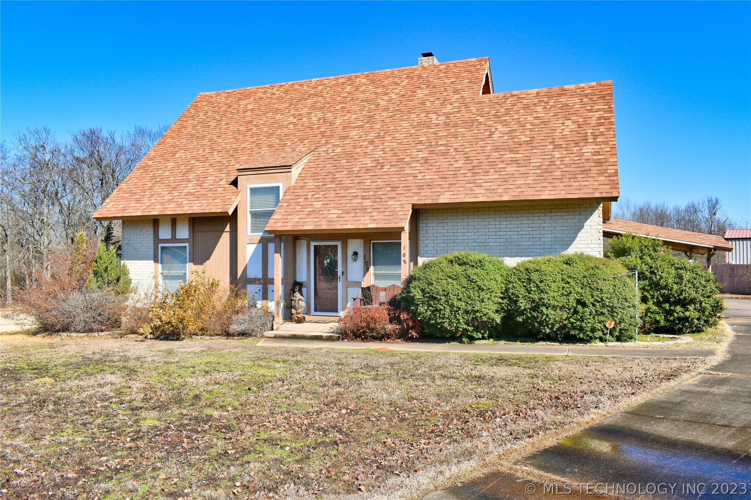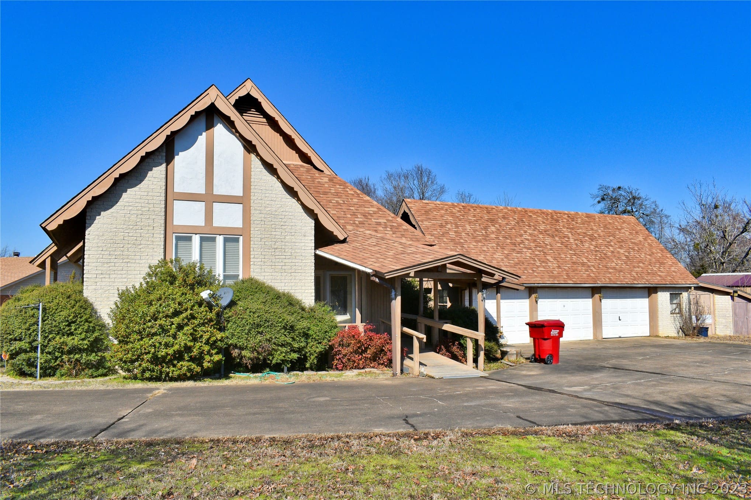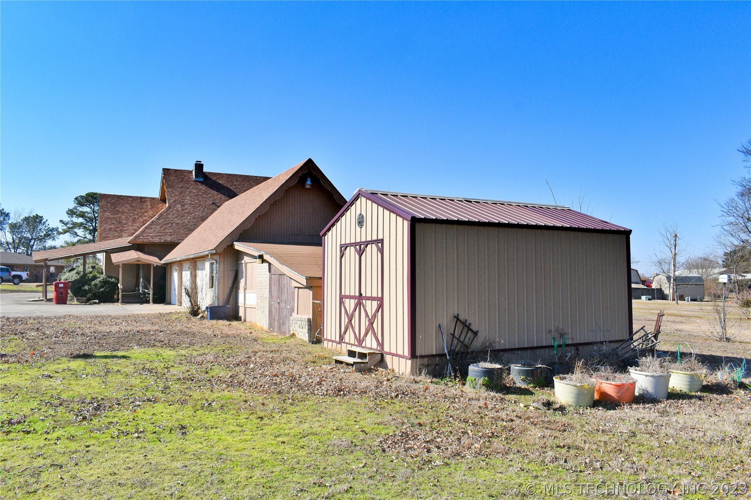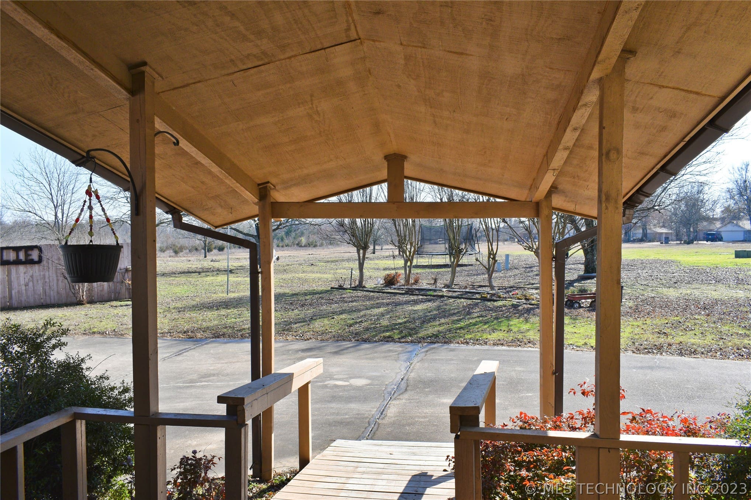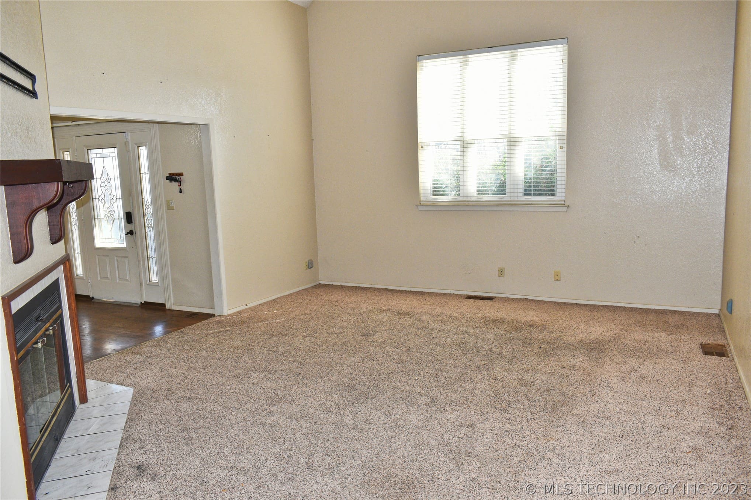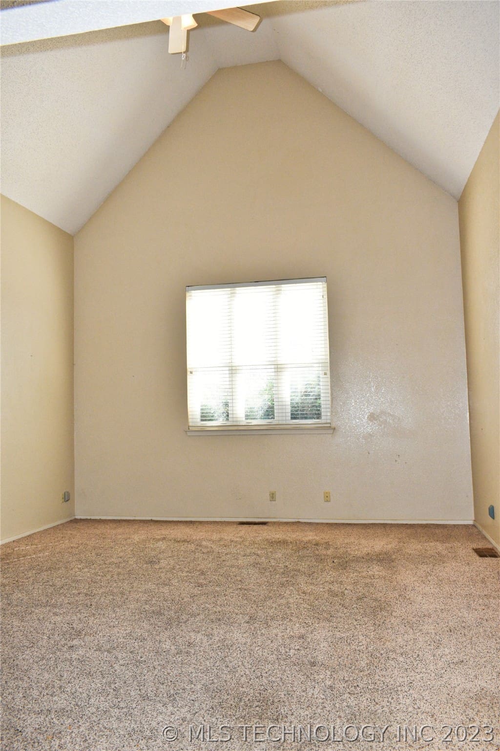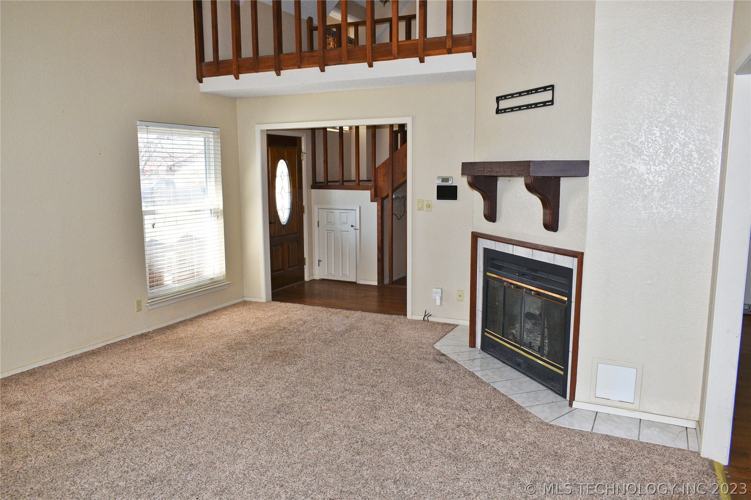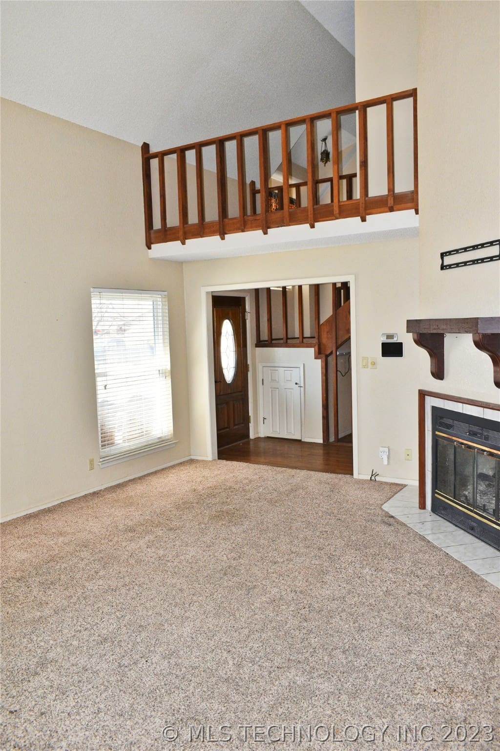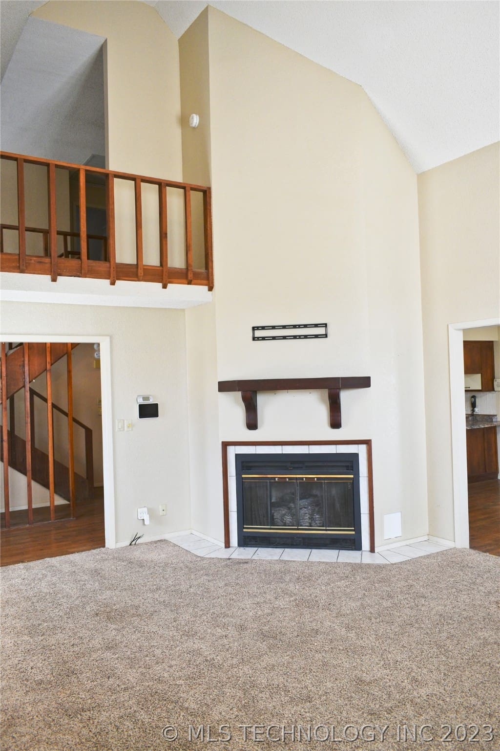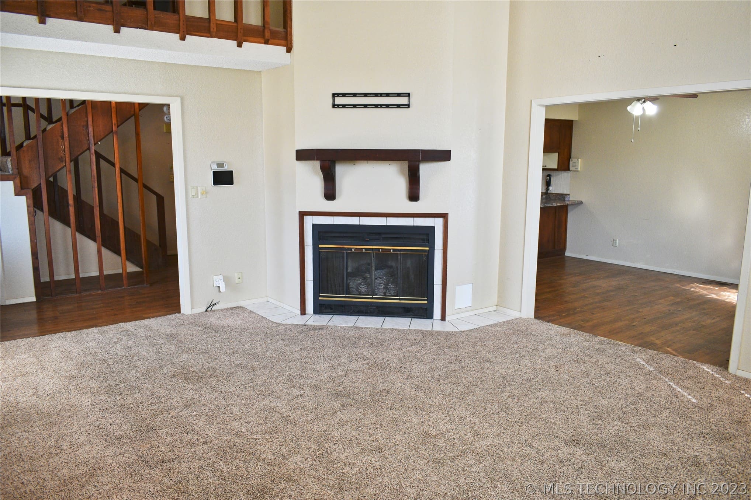108 Brian Ln, Hugo, OK 74743, USA
108 Brian Ln, Hugo, OK 74743, USA- 3 beds
- 3 baths
Basics
- Date added: Added 1 year ago
- Category: Residential
- Type: SingleFamilyResidence
- Status: Active
- Bedrooms: 3
- Bathrooms: 3
- Area: 0 sq ft
- Lot size: 25151 sq ft
- Year built: 1987
- Subdivision Name: Jay-Mac II
- Lot Size Acres: 0.577
- Bathrooms Full: 2
- Bathrooms Half: 1
- DaysOnMarket: 0
- Listing Terms: Conventional,FHA,VALoan
- County: Choctaw
- MLS ID: 2304304
Description
-
Description:
Check out this vacant and move-in ready home on over one half of an acre at the end of a cul-de-sac in Jay Mac Addition, just far enough from town to enjoy the feel of rural living with the perks of town's shopping, dining, schools and medical mere minutes away. The home has a spacious living room a with soaring ceiling and a gas fireplace with tile surround, just perfect for enjoying while it is so chilly out. Just off the living room is a dining area and kitchen fully equipped with a built-in microwave, electric range, dishwasher and even a refrigerator. There is even a charming, built-in display cabinet. The primary bedroom is ideally located on the first floor and has its own private bathroom with a tiled shower with a bench. It also has washer and dryer connections, which we've found to be popular in many newer floorplans. For guests, there is a half bath on the first floor as well. Upstairs, there are two bedrooms along with a full bathroom. The tax record shows the home to be 1,284 square feet, but it is believed this is smaller than the home truly is (buyer to verify). Outdoors there is a detached, three-car garage with an attached storage shed and a separate storage building as well for additional storage needs. There is room for gardening, landscaping plans, play space for kiddos, and more. This is one you'll definitely want to see if a great home AND great location are key!
Show all description
Rooms
- Rooms Total: 0
Location
- Directions: Property is located at the end of the cul de sac on Brian Ln.
- Lot Features: CulDeSac
Building Details
- Architectural Style: Other
- Building Area Total: 0 sq ft
- Construction Materials: BrickVeneer,Other,WoodFrame
- StructureType: House
- Roof: Asphalt,Fiberglass
- Basement: None
Amenities & Features
- Accessibility Features: AccessibleFullBath
- Cooling: CentralAir
- Fencing: None
- Fireplaces Total: 1
- Flooring: Carpet,Other
- Fireplace Features: Insert,GasLog
- Garage Spaces: 3
- Heating: Central,Electric
- Interior Features: LaminateCounters,Other,CeilingFans
- Laundry Features: WasherHookup
- Window Features: Other
- Utilities: ElectricityAvailable,NaturalGasAvailable,WaterAvailable
- Security Features: NoSafetyShelter
- Patio & Porch Features: Covered,Porch
- Parking Features: Detached,Garage
- Appliances: Dishwasher,ElectricWaterHeater,Oven,Range,ElectricRange
- Pool Features: None
- Sewer: PublicSewer
School Information
- Elementary School: Hugo
- Elementary School District: Hugo - Sch Dist (I8)
- High School: Hugo
- High School District: Hugo - Sch Dist (I8)
- Middle Or Junior School: Hugo
Miscellaneous
- Contingency: 0
- Direction Faces: West
- Permission: IDX
- List Office Name: Babcock Real Estate
- Possession: CloseOfEscrow
Fees & Taxes
- Tax Annual Amount: $841.00
- Tax Year: 2022

