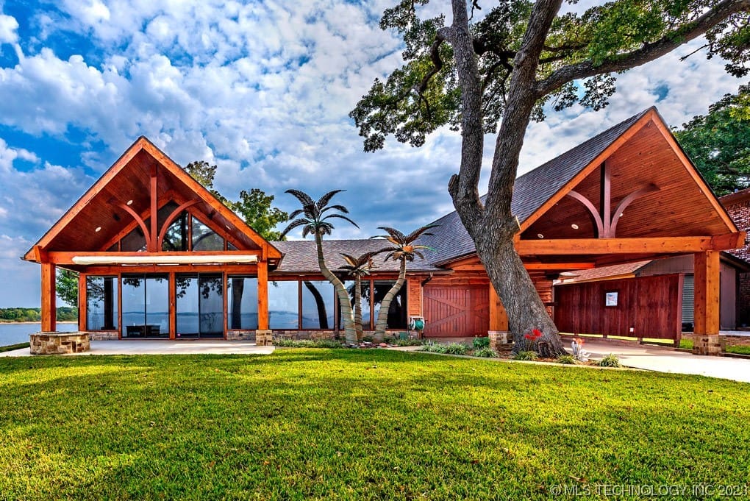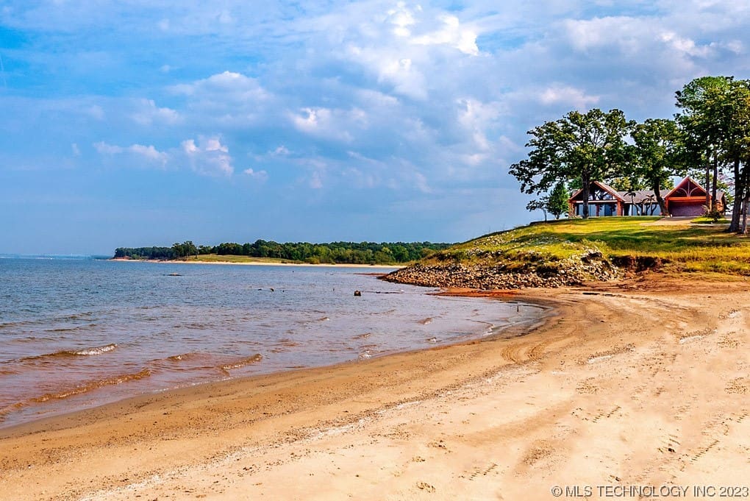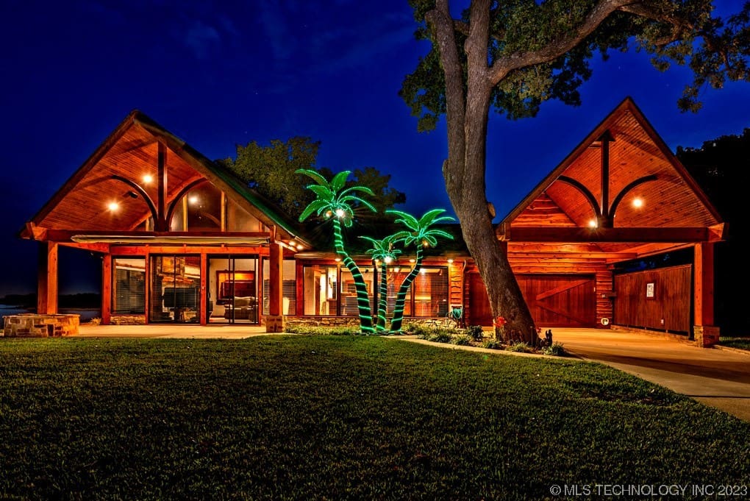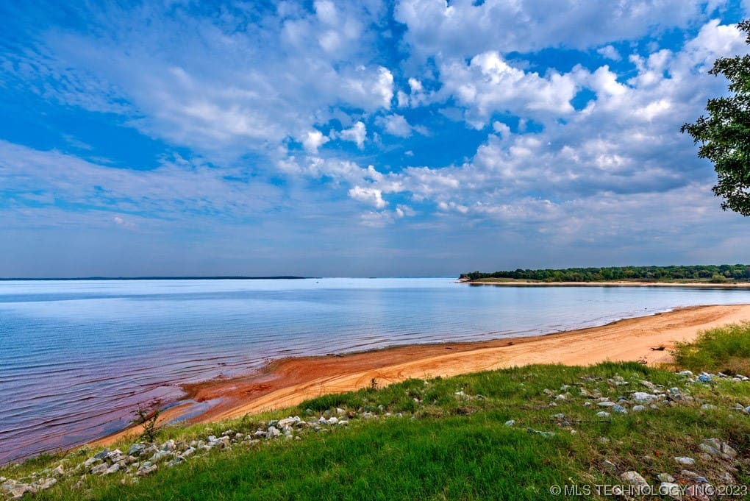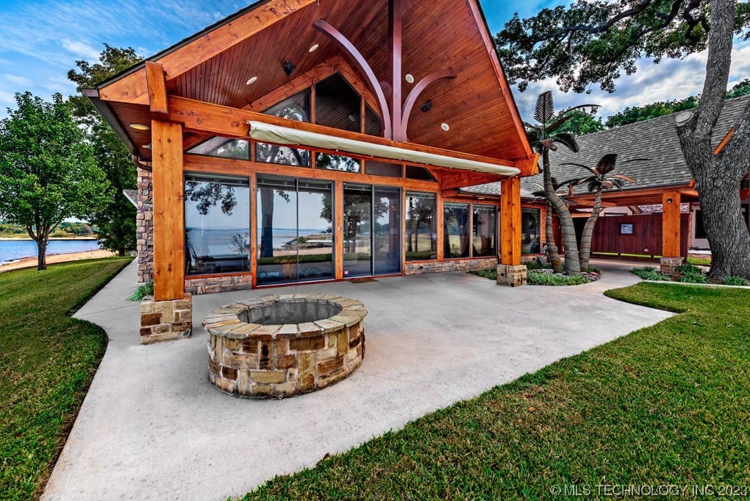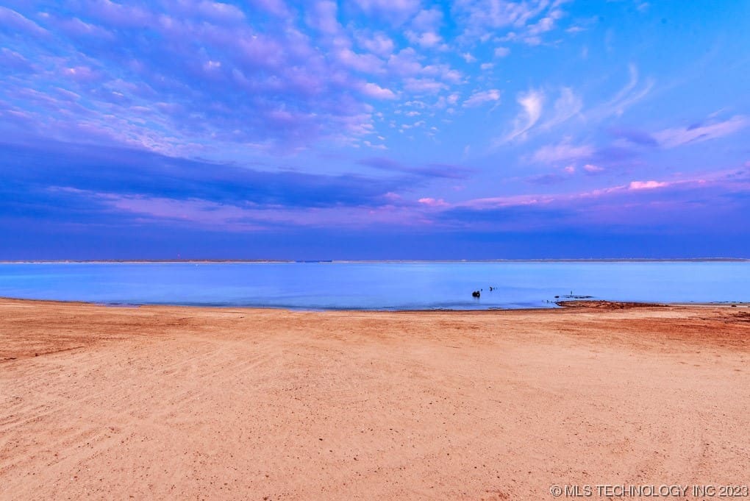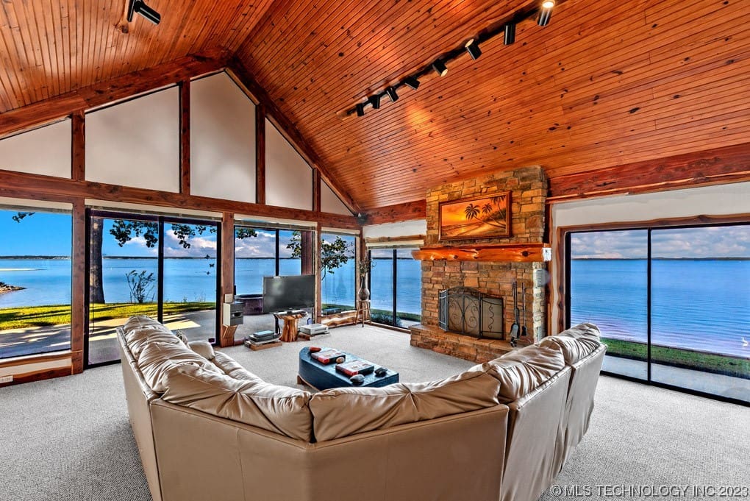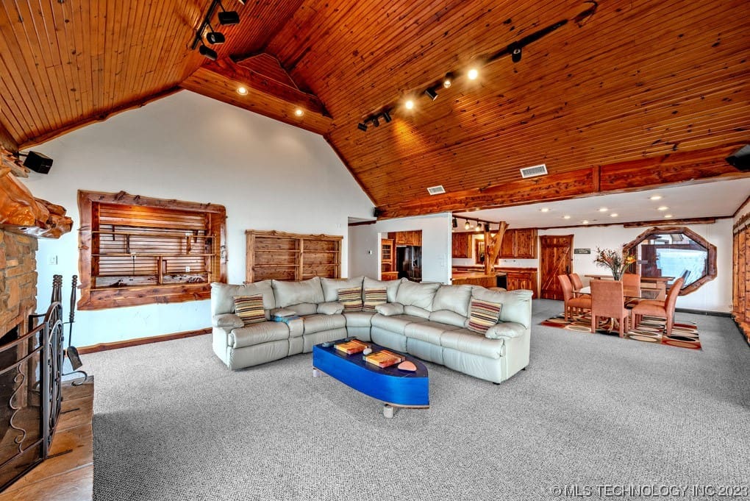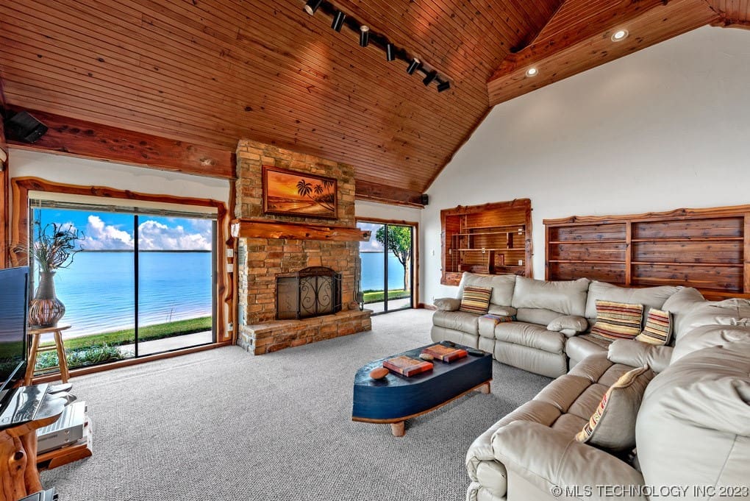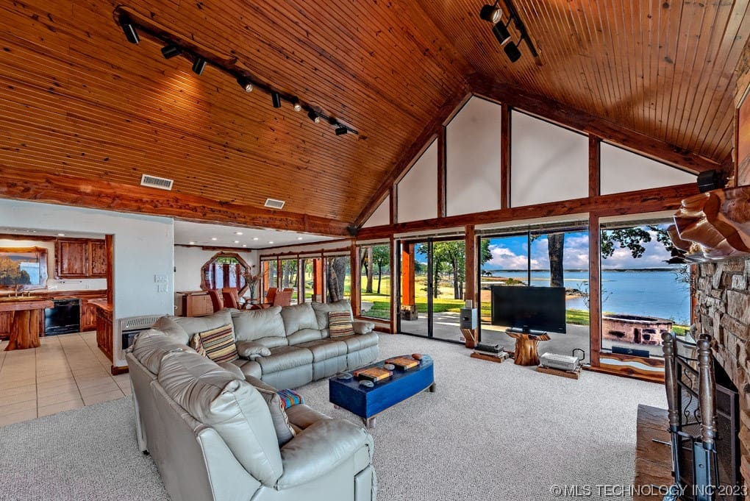ResidentialSingleFamilyResidenceOklahomaBryan CountyCartwright70933 Cove Rd, Cartwright, OK 74731, USA
33 Cove Rd, Cartwright, OK 74731, USA
33 Cove Rd, Cartwright, OK 74731, USA- 3 beds
- 3 baths
- 2094 sq ft
$1,889,000.00
Request info
Basics
- Date added: Added 12 months ago
- Category: Residential
- Type: SingleFamilyResidence
- Status: Active
- Bedrooms: 3
- Bathrooms: 3
- Area: 2094 sq ft
- Lot size: 7353 sq ft
- Year built: 1982
- Subdivision Name: Oak Hills
- Lot Size Acres: 0.169
- Bathrooms Full: 2
- Bathrooms Half: 1
- DaysOnMarket: 0
- Listing Terms: Conventional
- County: Bryan
- MLS ID: 2315612
Description
-
Description:
One of a kind 3-2-2 lake front home in established gated community with Great lake view and easy access to water. Walk to one of four private beaches****Covered parking with 2 car garage. Large great room with lake view, vaulted ceilings, wired for sound and cable.******Big dining area, large kitchen and breakfast bar. ****All bedrooms have lake views. Also large covered patio in back of home with fire pit.
Show all description
HOA $250 yearly, Maintenance of grounds, roads $78.00 quarterly. Total $537 year
“All furniture and appliances can be purchased by buyer”
***Showing will not be scheduled until proof of buyer funds has been submitted to ERA Steve Cook Realtors***
Rooms
- Rooms Total: 0
Location
- Directions: From Cartwright take Wilifa Woods Rd for 1 mile, turn left on Oak Hills Rd to gated subdivision.
- Lot Features: None
Building Details
- Architectural Style: Contemporary
- Building Area Total: 2094 sq ft
- Construction Materials: WoodSiding,WoodFrame
- StructureType: House
- Stories: 1
- Roof: TarGravel
- Levels: One
Amenities & Features
- Association Amenities: Other
- Cooling: CentralAir
- Exterior Features: FirePit,Lighting,LandscapeLights
- Fencing: None
- Fireplaces Total: 1
- Flooring: Carpet,Tile
- Fireplace Features: Outside
- Garage Spaces: 2
- Heating: Central,Electric
- Interior Features: CableTV,VaultedCeilings,WoodCounters
- Laundry Features: WasherHookup,ElectricDryerHookup
- Window Features: Other
- Utilities: CableAvailable,ElectricityAvailable,WaterAvailable
- Security Features: NoSafetyShelter,SmokeDetectors
- Patio & Porch Features: Covered,Patio
- Parking Features: Attached,Carport,Garage,WorkshopinGarage
- Appliances: BuiltInRange,BuiltInOven,Dryer,Dishwasher,Disposal,Microwave,Oven,Range,Refrigerator,Washer,ElectricOven,ElectricRange,ElectricWaterHeater,PlumbedForIceMaker
- Pool Features: None
- Sewer: SepticTank
School Information
- Elementary School: Westward
- Elementary School District: Colbert -Sch Dist (J9)
- High School: Colbert
- High School District: Colbert -Sch Dist (J9)
Miscellaneous
- Community Features: Sidewalks
- Contingency: 0
- Direction Faces: West
- Permission: IDX
- Virtual Tour URL Branded: https://tours.glennjohnsonphotography.com/2062477/?idx=1
- List Office Name: Steve Cook & Co
- Possession: Negotiable
Fees & Taxes
- Association Fee: 250
- Tax Annual Amount: $1,444.00
- Tax Year: 2022
Ask an Agent About This Home
This SingleFamilyResidence style property is located in Cartwright is currently Residential and has been listed on Sparlin Realty. This property is listed at $1,889,000.00. It has 3 beds bedrooms, 3 baths bathrooms, and is 2094 sq ft. The property was built in 1982 year.
Powered by Estatik

