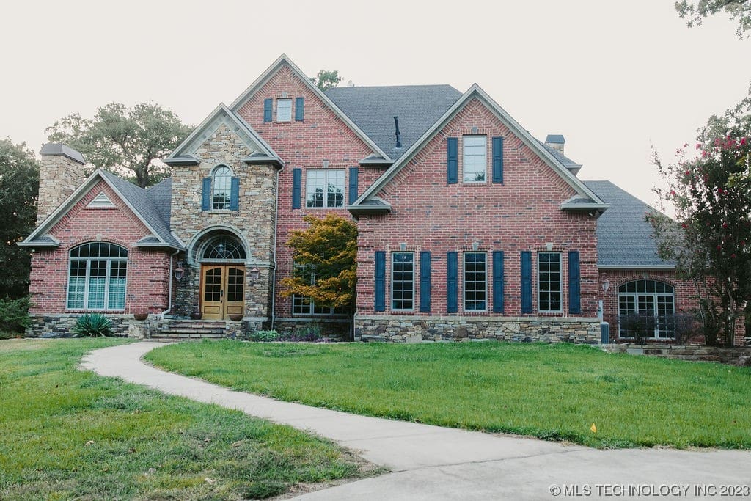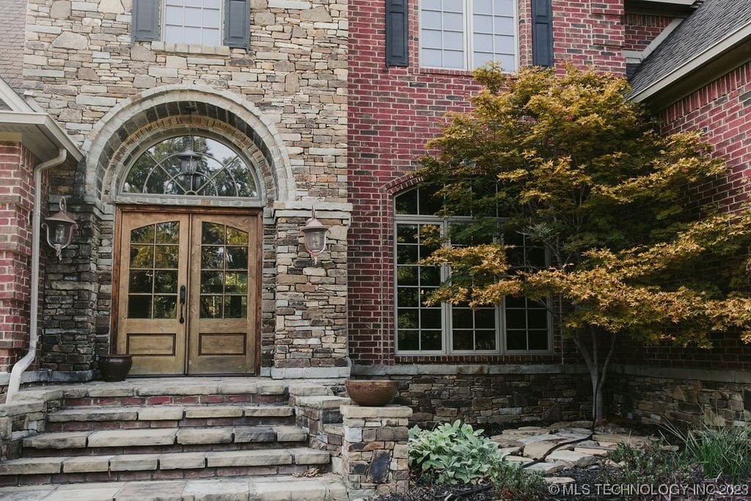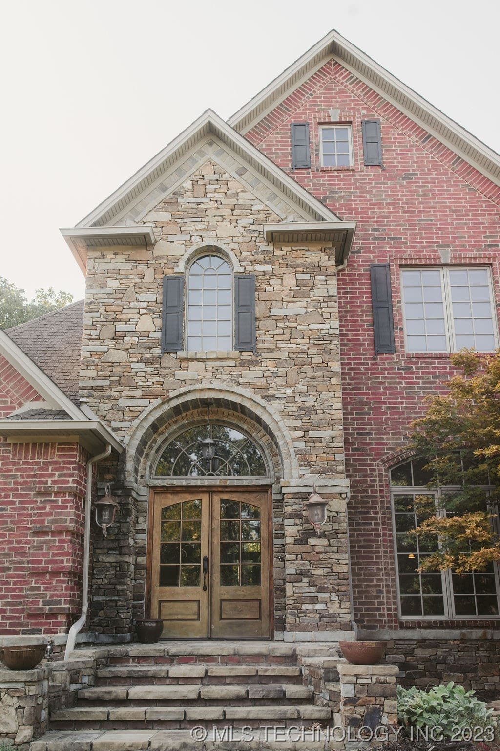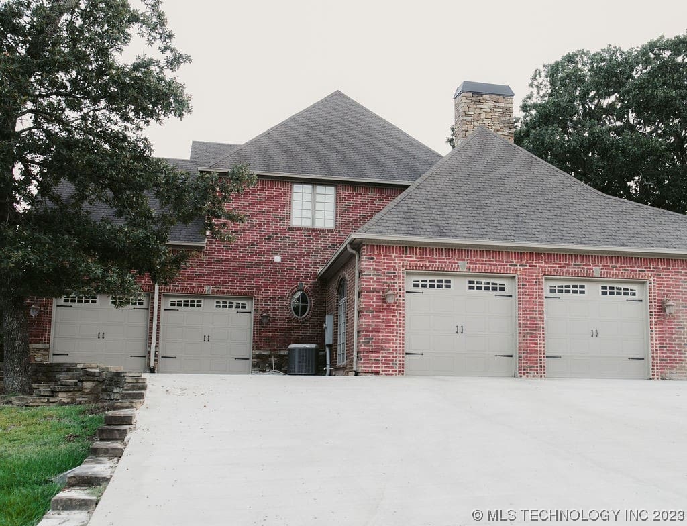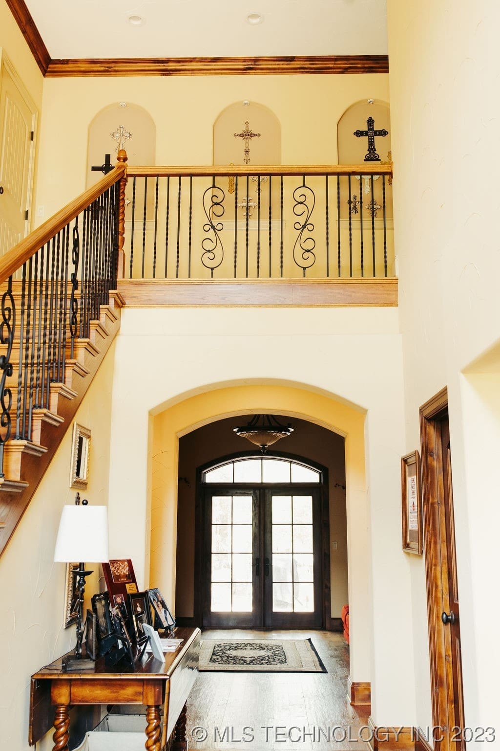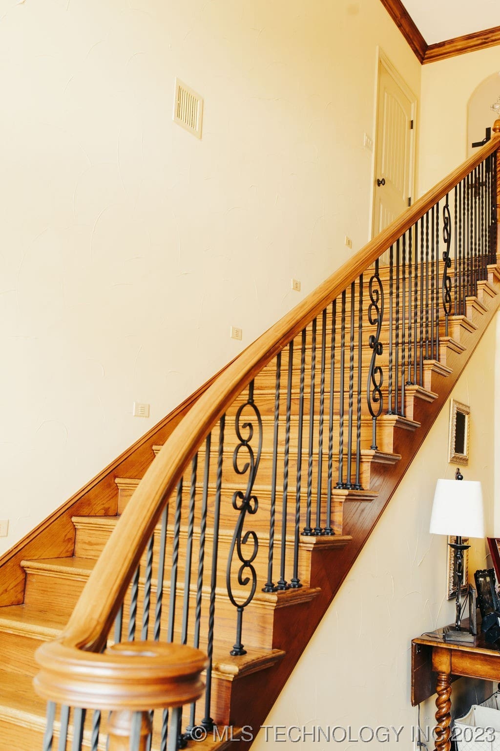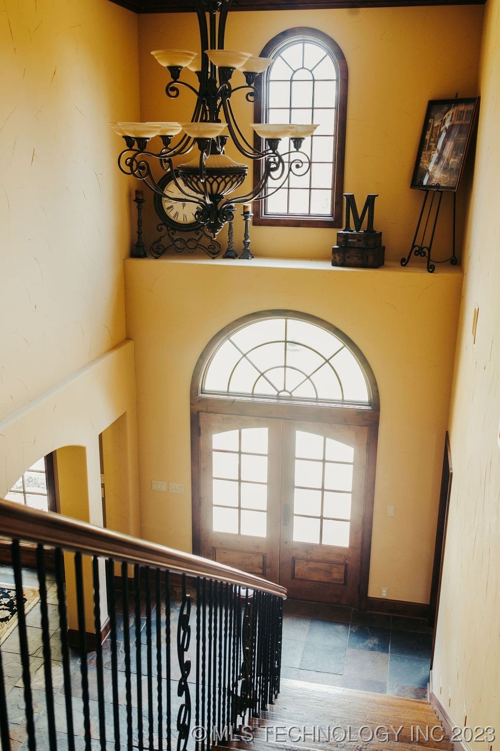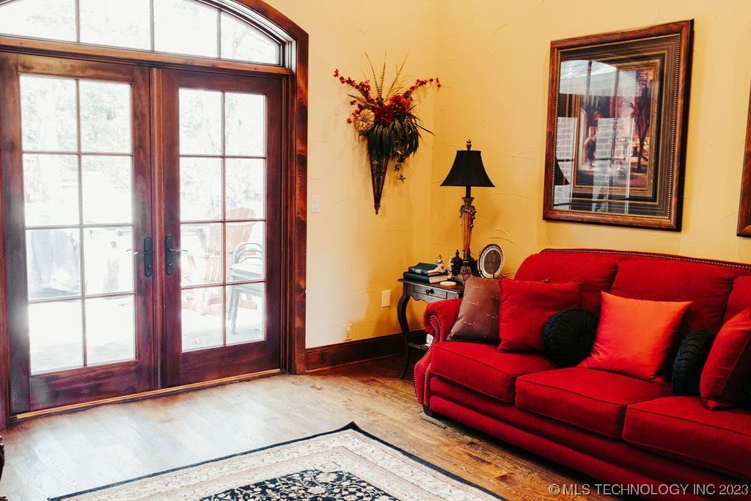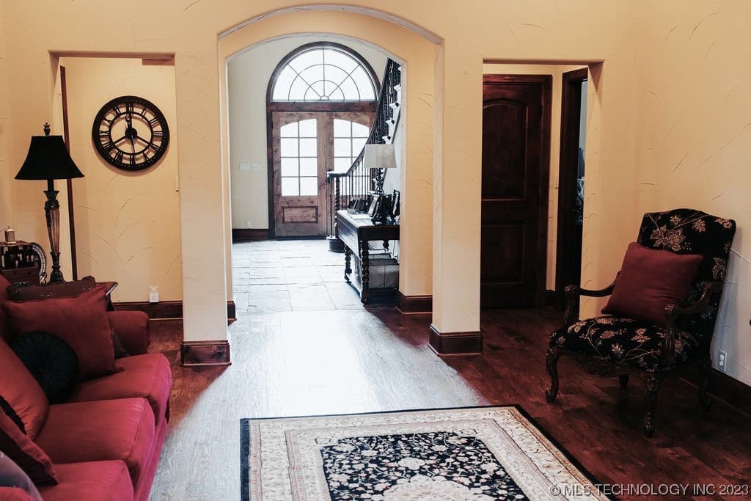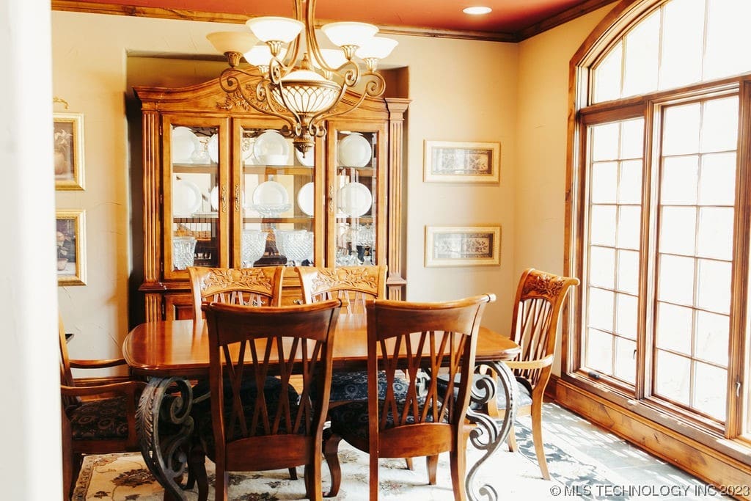3J2C+JQ Durant, OK, USA
3J2C+JQ Durant, OK, USA- 3 beds
- 4 baths
- 4171 sq ft
Basics
- Date added: Added 8 months ago
- Category: Residential
- Type: SingleFamilyResidence
- Status: Active
- Bedrooms: 3
- Bathrooms: 4
- Area: 4171 sq ft
- Lot size: 64932 sq ft
- Year built: 2009
- Subdivision Name: Hunter's Ridge
- Lot Size Acres: 1.491
- Bathrooms Full: 3
- Bathrooms Half: 1
- DaysOnMarket: 1
- Listing Terms: Conventional,FHA,VALoan
- County: Bryan
- MLS ID: 2330109
Description
-
Description:
Welcome to your dream home! This custom-built masterpiece offers an exceptional blend of elegance and functionality. With 3 spacious bedrooms and the potential to effortlessly transition to a 4-bedroom layout, this residence is perfect for growing families.
As you step inside, the grandeur of this property is immediately evident. The heart of the home is the gourmet kitchen, adorned with custom cabinetry that exudes sophistication. High-end granite countertops, including an island, create a culinary oasis that's open to both the living area with a beautiful fireplace, and a breakfast area to be with your family in the mornings. Hosting gatherings has never been easier or more enjoyable.Indulge in the luxury of a formal dining room that sets the stage for memorable dinners for your friends and family. The formal living area further enhances your hosting capabilities, making entertaining a breeze.
Show all description
The outdoors are as impressive as the interiors, with ample spaces designed around a sizable pool, perfect for hosting and relaxing in style. For added convenience, a bathroom is thoughtfully integrated with direct access to the pool area. A serene pond view complements the outdoor ambiance of country living while the mature trees provide both shade and beauty.
The engineered foundation ensures long-term stability. The hand-scraped hardwood floors add warmth and character throughout. An inviting game room and a dedicated TV room provide versatile spaces for entertainment and relaxation.
With meticulous attention to detail, premium finishes, and a layout designed for modern living, this property stands as a true testament to luxury. Experience the finest in comfort, convenience, and elegance. Your forever home awaits. Don't miss the opportunity to make this stunning residence your very own. Contact us today to schedule your private tour and see firsthand what makes this property so exceptional.
Rooms
- Rooms Total: 0
Location
- Directions: From Dollar General on Hwy 48 drive North. When you see the green Armstrong sign immediately get in the center turn lane. Driveway is on the left next to the double mailboxes. DO NOT put the address in GPS. It will take you to Hunter road in Caddo.
- Lot Features: MatureTrees
Building Details
- Architectural Style: Craftsman
- Building Area Total: 4171 sq ft
- Construction Materials: Brick,Stone,WoodFrame
- StructureType: House
- Stories: 2
- Roof: Asphalt,Fiberglass
- Levels: Two
Amenities & Features
- Cooling: CentralAir,Item3Units
- Exterior Features: ConcreteDriveway,SprinklerIrrigation,RainGutters
- Fencing: BarbedWire,Other
- Fireplaces Total: 2
- Flooring: Carpet,Tile,Wood
- Fireplace Features: GasLog
- Garage Spaces: 4
- Heating: Central,Electric,MultipleHeatingUnits
- Interior Features: CentralVacuum,GraniteCounters,VaultedCeilings,CeilingFans
- Laundry Features: WasherHookup,ElectricDryerHookup
- Window Features: AluminumFrames,BayWindows,WoodFrames,InsulatedWindows
- Waterfront Features: Other
- Utilities: CableAvailable,ElectricityAvailable,Other,WaterAvailable
- Spa Features: HotTub
- Security Features: SafeRoomInterior,SmokeDetectors
- Patio & Porch Features: Covered,Patio,Porch
- Parking Features: Attached,Garage
- Appliances: BuiltInRange,DoubleOven,Dishwasher,Disposal,IceMaker,Microwave,Oven,Range,Refrigerator,TanklessWaterHeater,ElectricOven,ElectricRange,GasWaterHeater,PlumbedForIceMaker
- Pool Features: Gunite,InGround
- Sewer: SepticTank
School Information
- Elementary School: Silo
- Elementary School District: Silo - Sch Dist (SI1)
- High School: Silo
- High School District: Silo - Sch Dist (SI1)
Miscellaneous
- Community Features: Gutters,Sidewalks
- Contingency: 0
- Direction Faces: Southeast
- Permission: IDX
- List Office Name: Campbell Real Estate Group
- Possession: CloseOfEscrow
Fees & Taxes
- Tax Annual Amount: $5,610.00
- Tax Year: 2022

