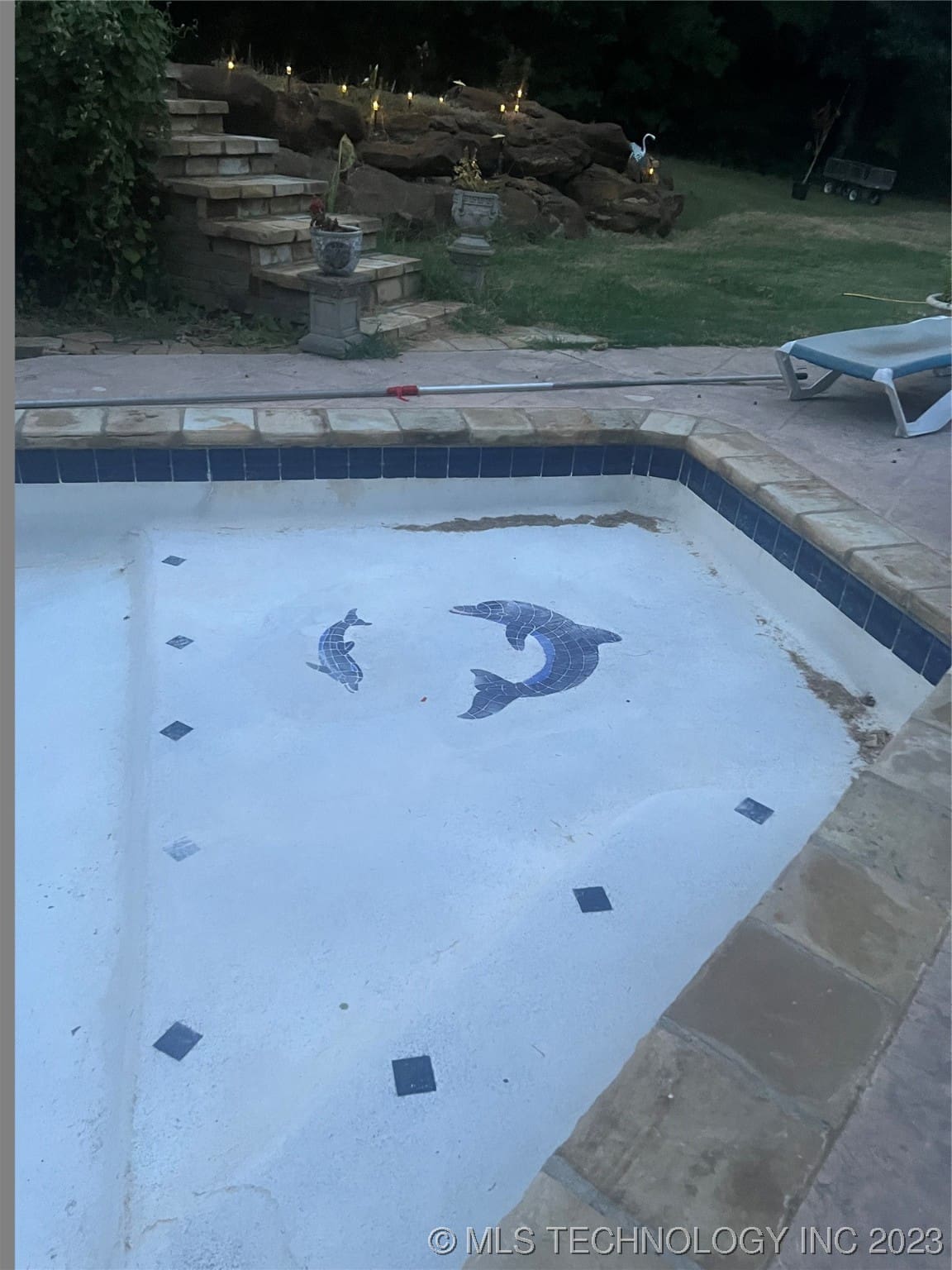ResidentialSingleFamilyResidenceOklahomaBryan CountyDurant1141901 W Mississippi St, Durant, OK 74701, USA
1901 W Mississippi St, Durant, OK 74701, USA
1901 W Mississippi St, Durant, OK 74701, USA- 3 beds
- 3 baths
- 3234 sq ft
$679,000.00
Request info
Basics
- Date added: Added 12 months ago
- Category: Residential
- Type: SingleFamilyResidence
- Status: Active
- Bedrooms: 3
- Bathrooms: 3
- Area: 3234 sq ft
- Lot size: 109335 sq ft
- Year built: 2008
- Subdivision Name: Bryan Co Unplatted
- Lot Size Acres: 2.51
- Bathrooms Full: 2
- Bathrooms Half: 1
- DaysOnMarket: 1
- Listing Terms: Conventional,FHA,Other,VALoan
- County: Bryan
- MLS ID: 2327669
Description
-
Description:
Come See your own private family retreat. This property is Beautifully Secluded, and Private. This luxury home is well-maintained with large beautiful inground pool and hot-tub surrounded by gorgeous rock and a beautiful waterfall into pool. Nice large patio connected to house leading to the 55' long pool and pool house. Also, nice pool house with shower and private changing area.
Show all description
Rooms
- Rooms Total: 9
Location
- Directions: Hwy 48 North of Durant to Sandstone Road, West to Red Oak Drive continue on Red Oak to Hillcrest Continue onto Casey Lane and follow the concrete drive to dead end.
- Lot Features: MatureTrees,Other,RollingSlope,Wooded
Building Details
Amenities & Features
- Accessibility Features: AccessibleDoors,AccessibleEntrance,AccessibleHallways
- Cooling: CentralAir
- Exterior Features: ConcreteDriveway,SprinklerIrrigation,Landscaping,Lighting,LandscapeLights,RainGutters
- Fencing: BarbedWire,Decorative,Partial
- Fireplaces Total: 1
- Flooring: Carpet,Laminate
- Fireplace Features: BlowerFan,Insert,GasLog,GasStarter
- Garage Spaces: 2
- Heating: Central,Propane
- Interior Features: Attic,GraniteCounters,HotTubSpa,Other,VaultedCeilings,CeilingFans
- Laundry Features: WasherHookup,ElectricDryerHookup
- Window Features: Vinyl
- Utilities: ElectricityAvailable,WaterAvailable
- Spa Features: HotTub
- Security Features: NoSafetyShelter,SecuritySystemOwned,SmokeDetectors
- Patio & Porch Features: Covered,Patio
- Parking Features: Attached,Detached,Garage,GarageFacesSide,Shelves,Storage,WorkshopinGarage
- Appliances: BuiltInOven,Cooktop,DoubleOven,Dishwasher,Disposal,Microwave,Other,Oven,Range,WaterSoftener,TrashCompactor,ElectricOven,GasRange,GasWaterHeater
- Pool Features: Gunite,InGround
- Sewer: AerobicSeptic
School Information
- Elementary School: Silo
- Elementary School District: Silo - Sch Dist (SI1)
- High School: Silo
- High School District: Silo - Sch Dist (SI1)
- Middle Or Junior School: Silo
Miscellaneous
- Community Features: Gutters,Sidewalks
- Contingency: 0
- Direction Faces: South
- Permission: IDX
- List Office Name: Western Sky Realty LLC
- Possession: CloseOfEscrow
Fees & Taxes
- Tax Annual Amount: $4,554.23
- Tax Year: 2022
Ask an Agent About This Home
This SingleFamilyResidence style property is located in Durant is currently Residential and has been listed on Sparlin Realty. This property is listed at $679,000.00. It has 3 beds bedrooms, 3 baths bathrooms, and is 3234 sq ft. The property was built in 2008 year.
Powered by Estatik

