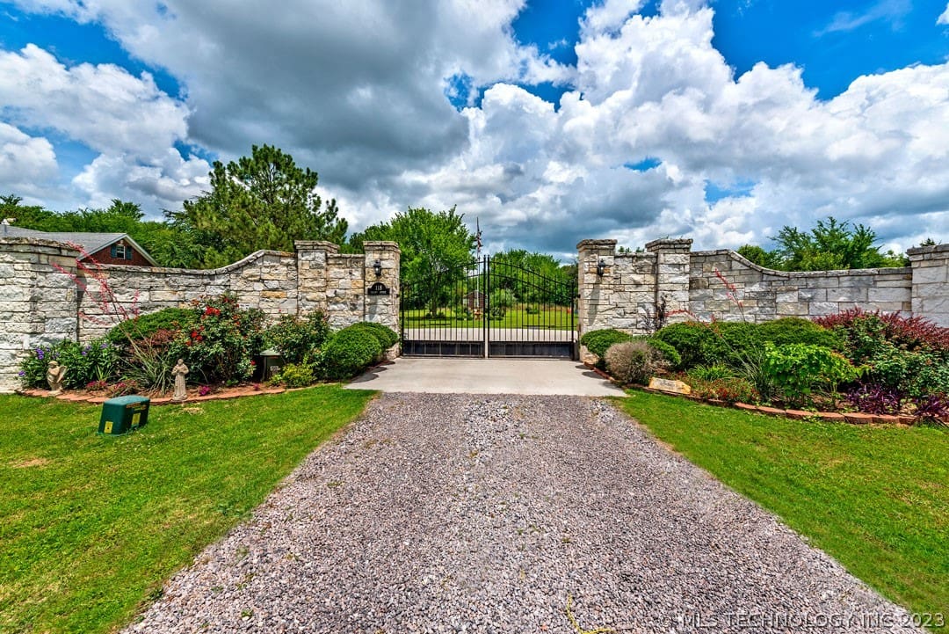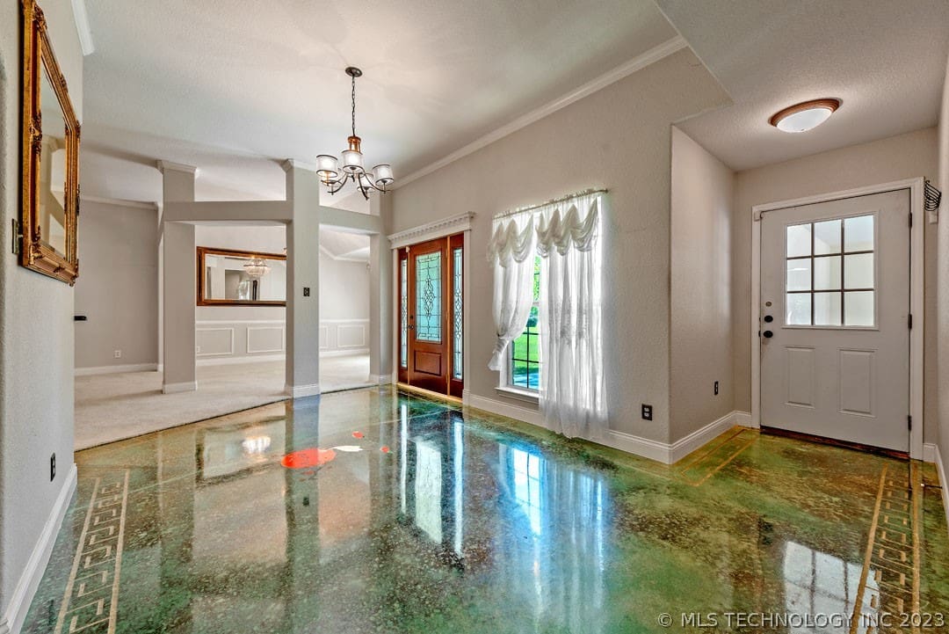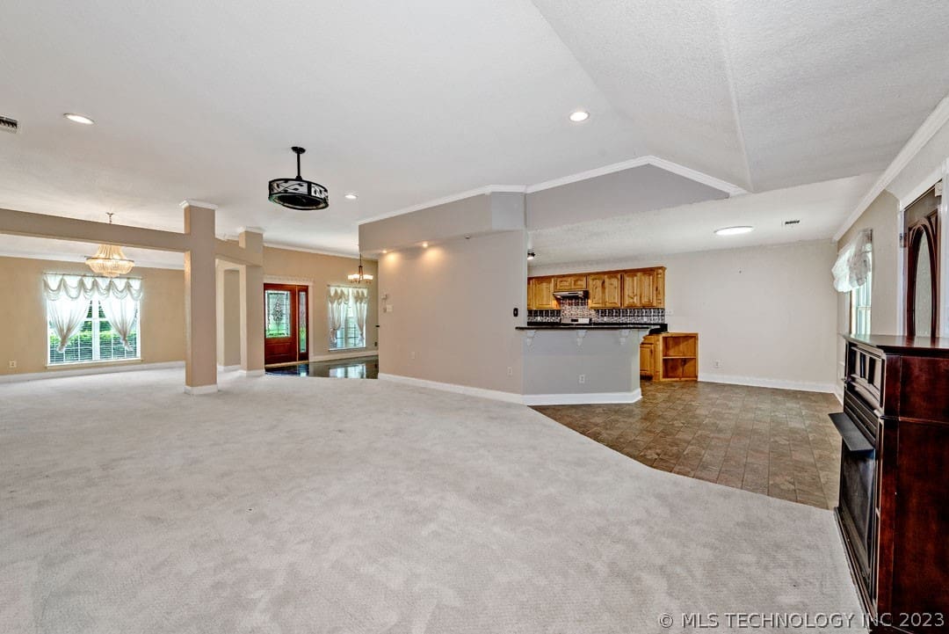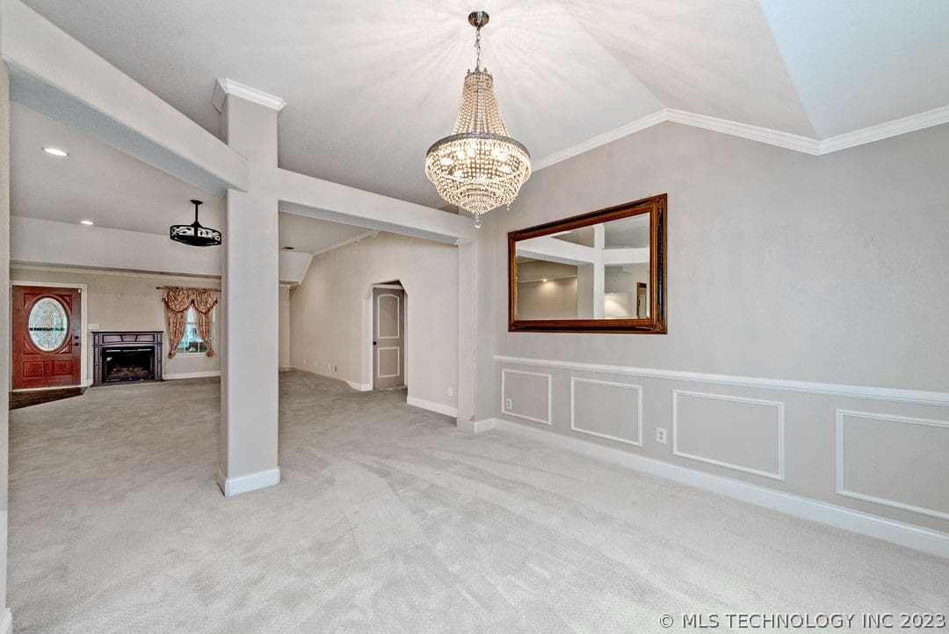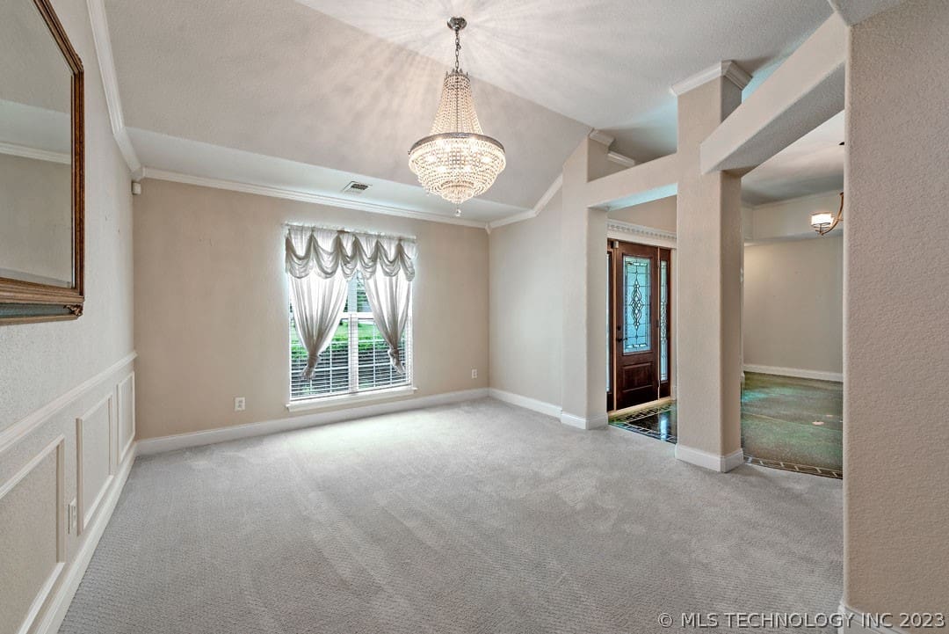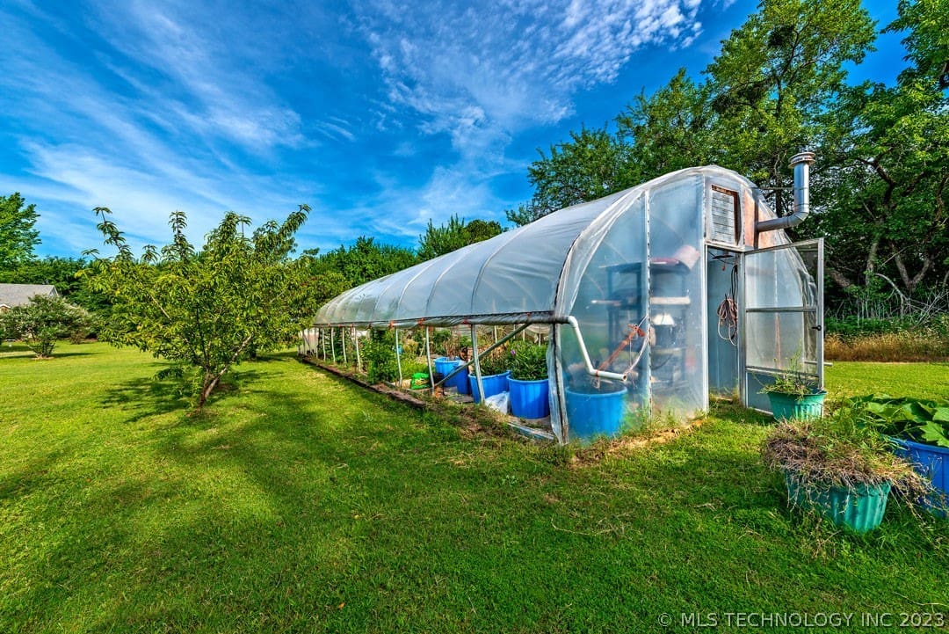ResidentialSingleFamilyResidenceOklahomaBryan CountyColbert647112 Walnut Ave, Colbert, OK 74733, USA
112 Walnut Ave, Colbert, OK 74733, USA
112 Walnut Ave, Colbert, OK 74733, USA- 3 beds
- 3 baths
- 2250 sq ft
$749,000.00
Request info
Basics
- Date added: Added 2 years ago
- Category: Residential
- Type: SingleFamilyResidence
- Status: Active
- Bedrooms: 3
- Bathrooms: 3
- Area: 2250 sq ft
- Lot size: 104152 sq ft
- Year built: 2012
- Subdivision Name: The City of Colbert
- Lot Size Acres: 2.391
- Bathrooms Full: 2
- Bathrooms Half: 1
- DaysOnMarket: 0
- Listing Terms: Conventional
- County: Bryan
- MLS ID: 2302433
Description
-
Description:
Room for your toys, tools and vehicles, large shop building (40'x80') with tall ceilings, an overhead door to allow your covered RV Stg..PLUS a large 20'x40' equipment shed on each end of the shop...shop features a 12.9x32' office or man cave with heat and air and a bath...located on a very private setting ...electronic privacy gate...2 Green houses.. Storm cellar,, outdoor kitchen with grill, griddle and propane gas cooktop...located out the back door of an imaculate 3/2/2 brick home.. come see today...
Show all description
Rooms
- Rooms Total: 0
Location
- Directions: East from US Hwy 69-75 on Main Stret of Colbert, Oklahoma, left or north on Burney Street ( about 4 blocks east of Hwy 69-75 and directly on the east side of First United Bank Building) then straight ahead (north) to the entry gate...
Building Details
- Architectural Style: Ranch
- Building Area Total: 2250 sq ft
- Construction Materials: BrickVeneer,WoodFrame
- StructureType: House
- Stories: 1
- Roof: Asphalt,Fiberglass
- Levels: One
Amenities & Features
- Cooling: CentralAir
- Exterior Features: OutdoorGrill,OutdoorKitchen
- Fencing: Partial
- Fireplaces Total: 1
- Flooring: Carpet,Tile
- Fireplace Features: Other
- Garage Spaces: 2
- Heating: Central,Gas
- Interior Features: GraniteCounters,HighCeilings
- Laundry Features: ElectricDryerHookup
- Window Features: Vinyl
- Waterfront Features: WaterAccess
- Utilities: ElectricityAvailable,Other
- Security Features: StormShelter
- Patio & Porch Features: Covered,Porch
- Parking Features: Attached,Carport,Garage
- Appliances: Dryer,Dishwasher,Oven,Range,Refrigerator,Stove,Washer,ElectricWaterHeater,GasRange
- Pool Features: None
- Sewer: PublicSewer
School Information
- Elementary School: Westward
- Elementary School District: Colbert -Sch Dist (J9)
- High School: Colbert
- High School District: Colbert -Sch Dist (J9)
Miscellaneous
- Contingency: 0
- Direction Faces: East
- Permission: IDX
- List Office Name: Steve Cook & Co
- Possession: CloseOfEscrow
Fees & Taxes
- Tax Annual Amount: $2,852.00
- Tax Year: 2021
Ask an Agent About This Home
This SingleFamilyResidence style property is located in Colbert is currently Residential and has been listed on Sparlin Realty. This property is listed at $749,000.00. It has 3 beds bedrooms, 3 baths bathrooms, and is 2250 sq ft. The property was built in 2012 year.
Powered by Estatik


