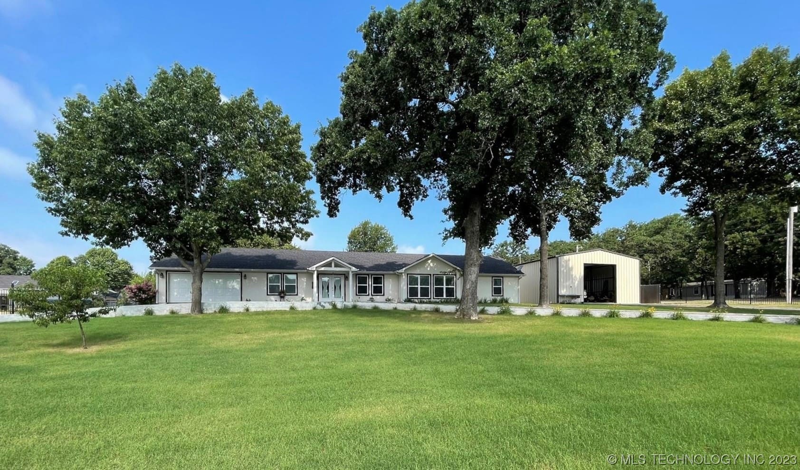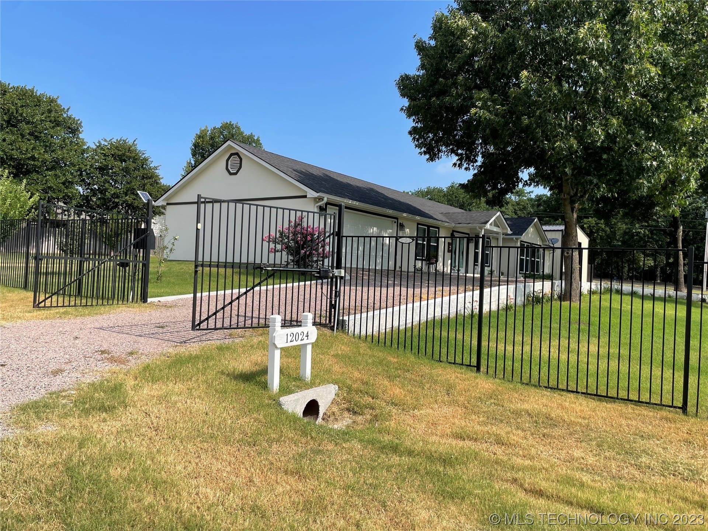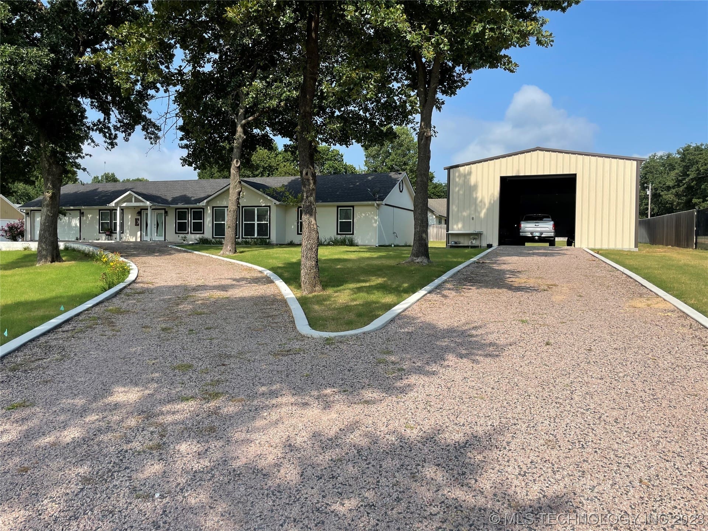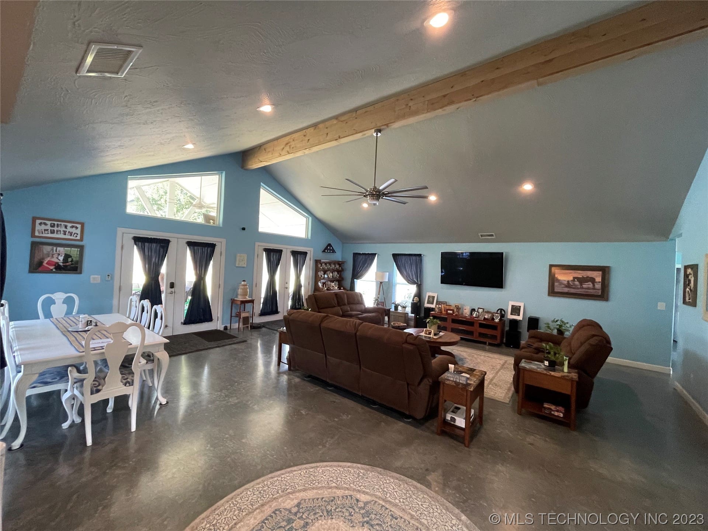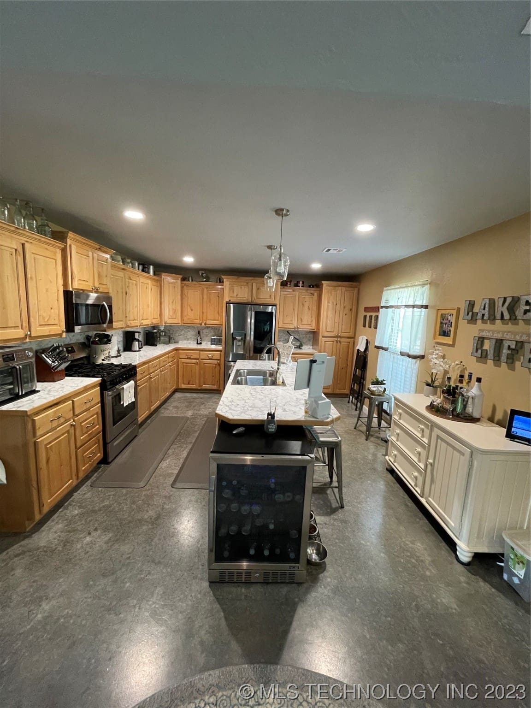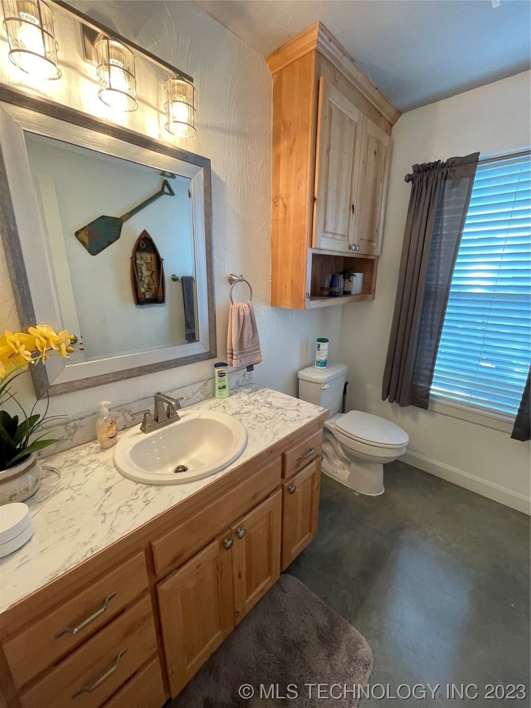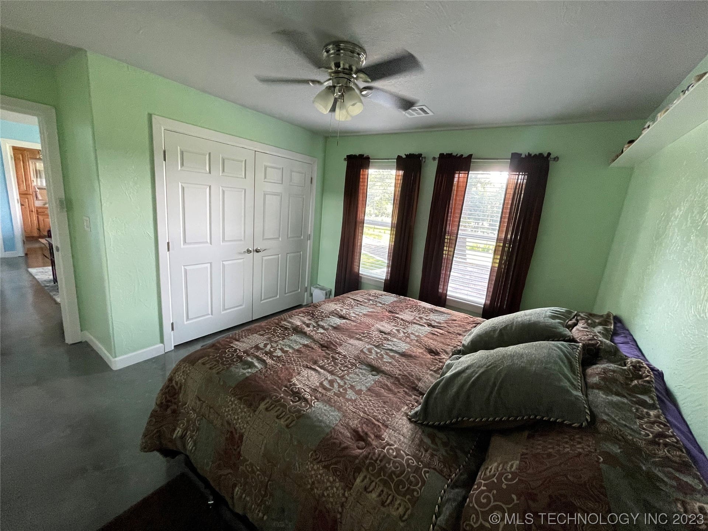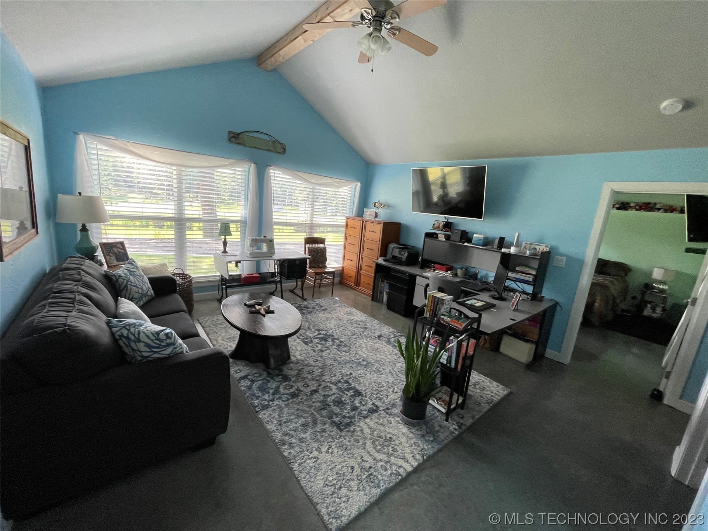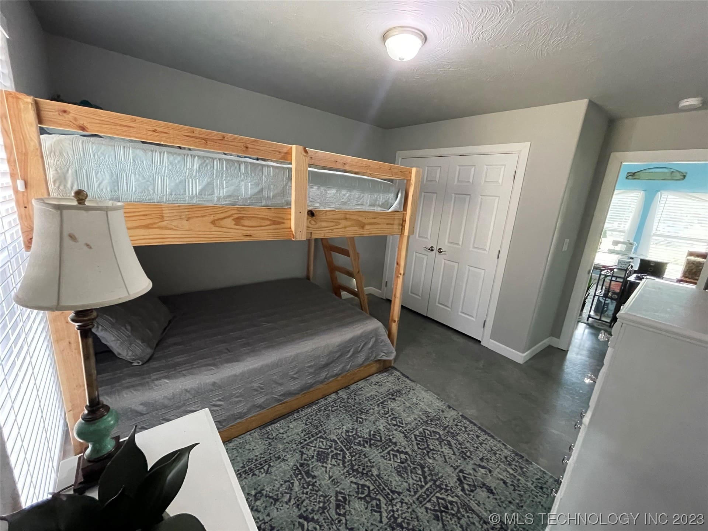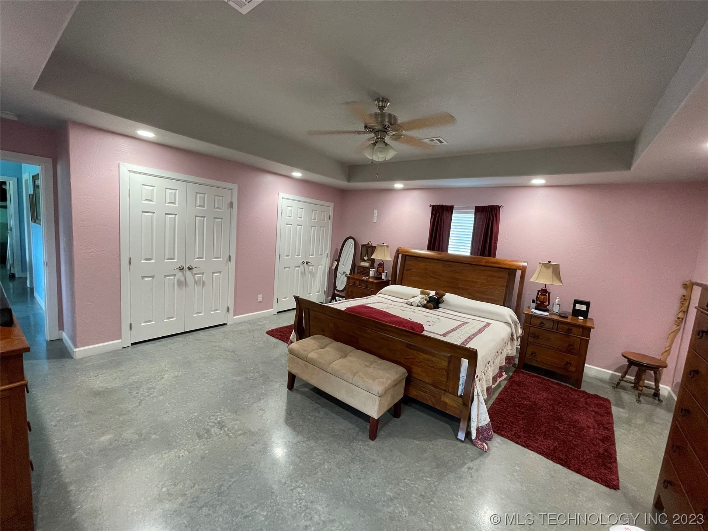12004 Rhynes Cir, Kingston, OK 73439, USA
12004 Rhynes Cir, Kingston, OK 73439, USA- 3 beds
- 3 baths
- 2794 sq ft
Basics
- Date added: Added 1 year ago
- Category: Residential
- Type: SingleFamilyResidence
- Status: Active
- Bedrooms: 3
- Bathrooms: 3
- Area: 2794 sq ft
- Lot size: 44733 sq ft
- Year built: 2018
- Subdivision Name: Lark Meadows Lakeside
- Lot Size Acres: 1.027
- Bathrooms Full: 2
- Bathrooms Half: 1
- DaysOnMarket: 0
- Listing Terms: Conventional,FHA,Other,USDALoan,VALoan
- County: Marshall
- MLS ID: 2322447
Description
-
Description:
Check out this special home located in Sanders Island at Lake Texoma! Some of the sandiest beaches and a boat ramp are just moments away (less than 0.5 mile). This home has 2 living areas and the garage has heat and air to expand your common areas. There is also a large back porch perfect for entertaining after a fun filled day on the lake. The property is completely fenced with 3 electric gates and sprinkled with plum, peach and apple trees. An added bonus is the separate shop with doors on both the front and back for storing your lake toys and a nifty fish cleaning station to prepare the fresh catch of the day! Inside the home are soaring vaulted ceilings, beautiful custom cabinetry and wood beam accents that give this home the perfect vibe. Close proximity to the Islands on Lake Texoma too! If you want to be a part of a wonderful lake community, THIS IS IT!
Show all description
Rooms
- Rooms Total: 0
Location
- Directions: From Kingston on Hwy 32 head west about 2 miles to Enos Rd. Turn south on Enos and go down approx. 11 miles (turns into Lark Rd.) In the Sanders Island view neighborhood home is on the west side of the road with sign in front.
- Lot Features: AdditionalLandAvailable,CornerLot,FruitTrees,MatureTrees,Wooded
Building Details
- Architectural Style: Ranch
- Building Area Total: 2794 sq ft
- Construction Materials: Stucco,WoodFrame
- StructureType: House
- Stories: 1
- Roof: Asphalt,Fiberglass
- Levels: One
Amenities & Features
- Accessibility Features: LowThresholdShower
- Cooling: CentralAir
- Exterior Features: FirePit,SatelliteDish
- Fencing: Electric,Full
- Fireplaces Total: 0
- Flooring: Concrete
- Fireplace Features: Outside
- Garage Spaces: 2
- Heating: Central,Electric
- Interior Features: LaminateCounters,CableTV,VaultedCeilings,CeilingFans
- Laundry Features: WasherHookup,ElectricDryerHookup
- Window Features: Vinyl
- Waterfront Features: BeachAccess,BoatRampLiftAccess,Lake,RiverAccess,WaterAccess
- Utilities: CableAvailable,ElectricityAvailable,WaterAvailable
- Security Features: StormShelter,SmokeDetectors
- Patio & Porch Features: Covered,Patio
- Parking Features: Attached,Boat,Garage,RVAccessParking,WorkshopinGarage
- Appliances: BuiltInOven,Microwave,Oven,Range,ElectricOven,ElectricRange,ElectricWaterHeater
- Pool Features: None
- Sewer: SepticTank
School Information
- Elementary School: Kingston
- Elementary School District: Kingston - Sch Dist (X65)
- High School: Kingston
- High School District: Kingston - Sch Dist (X65)
Miscellaneous
- Contingency: 0
- Direction Faces: East
- Permission: IDX
- List Office Name: American Dream Realty
- Possession: CloseOfEscrow
Fees & Taxes
- Tax Annual Amount: $2,548.00
- Tax Year: 2022

