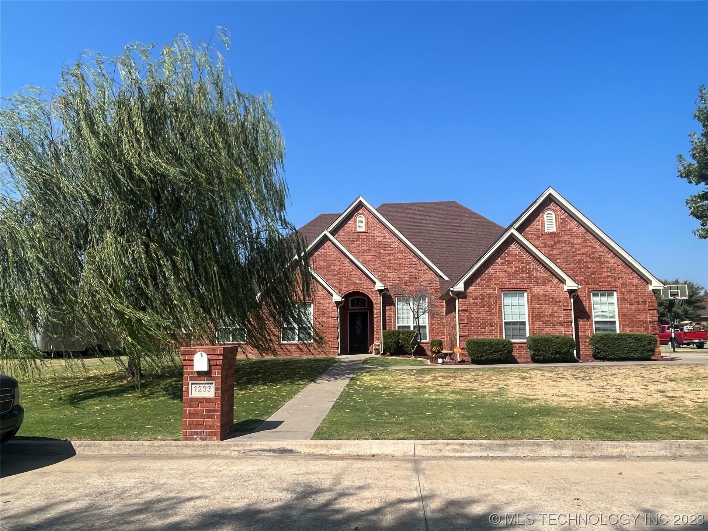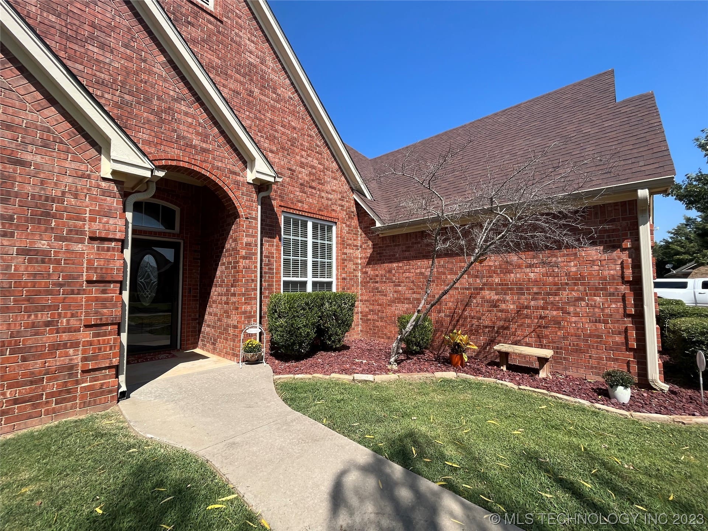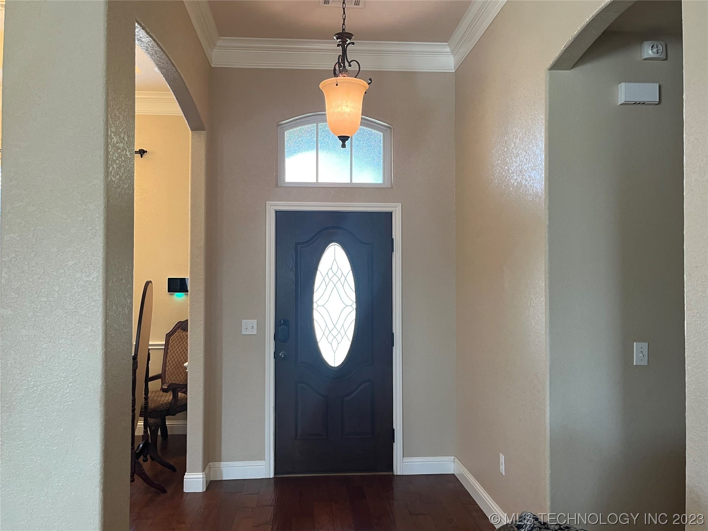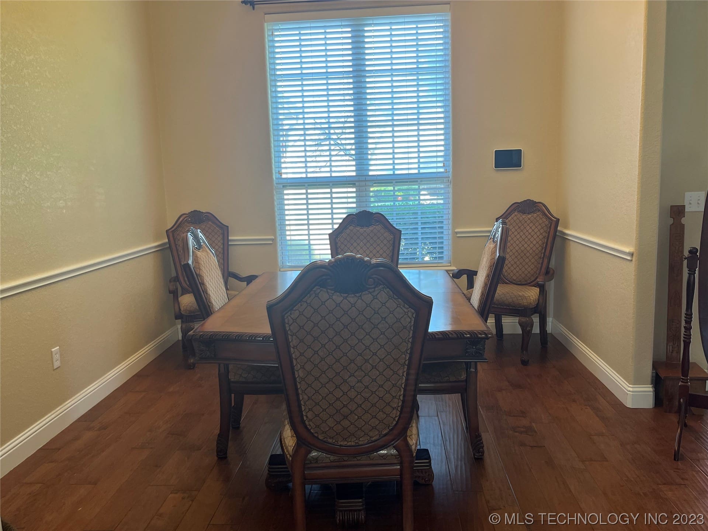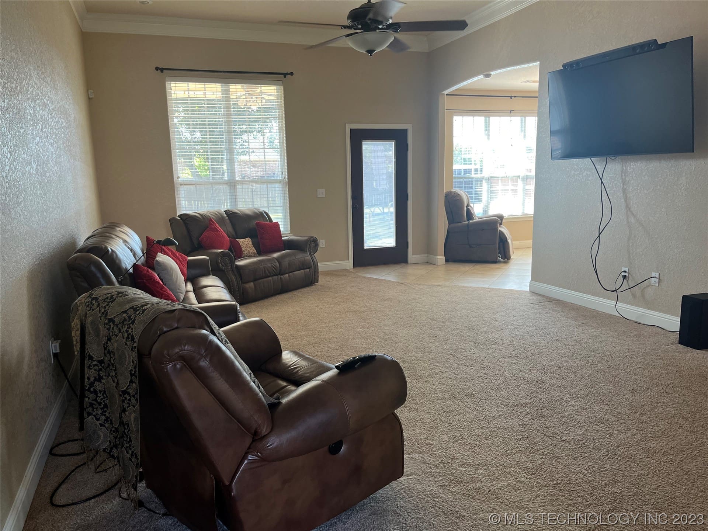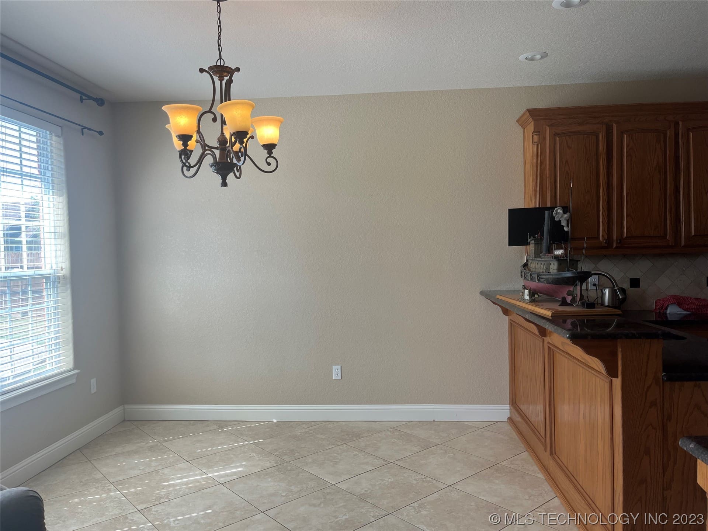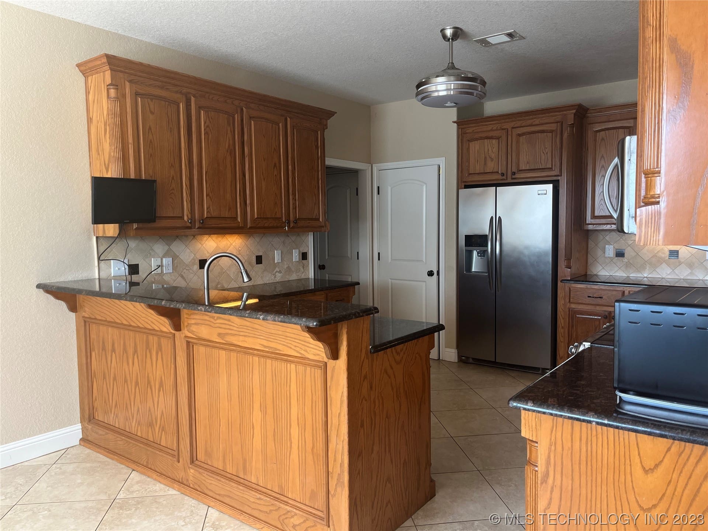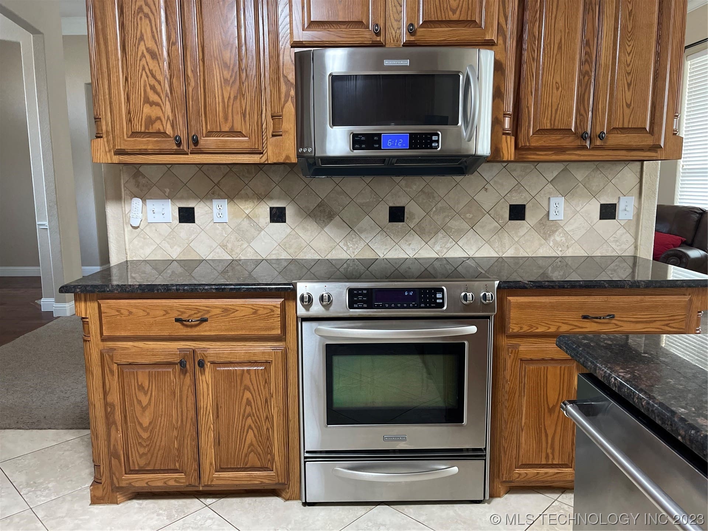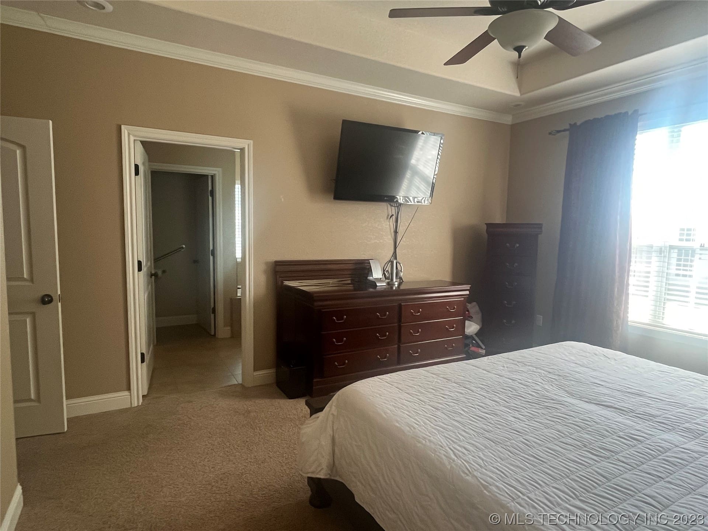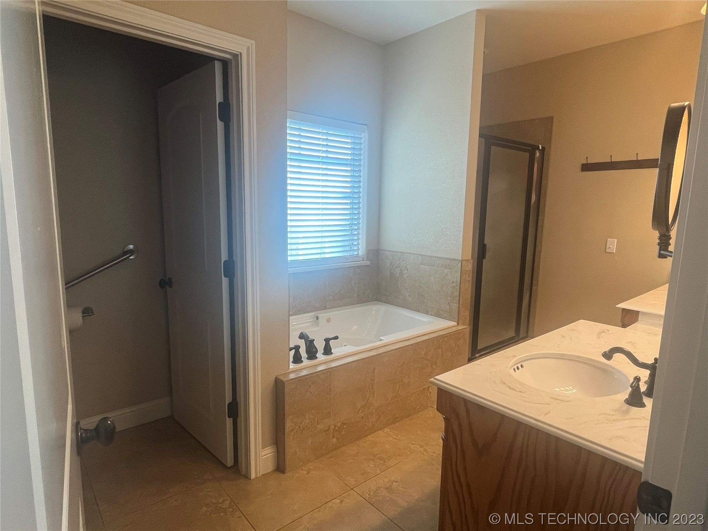ResidentialSingleFamilyResidenceOklahomaBryan CountyDurant1141203 Springfield Ct, Durant, OK 74701, USA
1203 Springfield Ct, Durant, OK 74701, USA
1203 Springfield Ct, Durant, OK 74701, USA- 4 beds
- 3 baths
- 2187 sq ft
$371,900.00
Request info
Basics
- Date added: Added 11 months ago
- Category: Residential
- Type: SingleFamilyResidence
- Status: Active
- Bedrooms: 4
- Bathrooms: 3
- Area: 2187 sq ft
- Lot size: 12475 sq ft
- Year built: 2007
- Subdivision Name: Remington Hills
- Lot Size Acres: 0.286
- Bathrooms Full: 3
- Bathrooms Half: 0
- DaysOnMarket: 0
- County: Bryan
- MLS ID: 2330816
Description
-
Description:
Welcome home to Remington Hills!! This delightful 4-bedroom, 3 full bathroom home is the epitome of comfort and style, offering an ideal space for families and anyone seeking a relaxed lifestyle. There is a MIL suite with a full bath just off the kitchen. This 2187 square foot home is on the corner of Springfield and Beretta Blvd where you can see the beautiful willow tree in the front yard. Enjoy outdoor living in the private backyard oasis perfect for BBQs and relaxing by the pool. More features include:12 foot ceilings, oversized garage, granite countertops, security system, sprinkler system, new air conditioner and water heater in 2023.
Show all description
Rooms
- Rooms Total: 0
Location
- Directions: from Main Street in Durant: go north on 49th Street. turn left or West on West University. turn right on Springfield Court and 1203 Springfield CT on at the end of Springfield and Berretta on the west side of the road.
- Lot Features: CornerLot
Building Details
- Architectural Style: Contemporary
- Building Area Total: 2187 sq ft
- Construction Materials: Brick,WoodFrame
- StructureType: House
- Stories: 1
- Roof: Asphalt,Fiberglass
- Levels: One
- Basement: None
Amenities & Features
- Accessibility Features: Other
- Association Amenities: None
- Cooling: CentralAir
- Exterior Features: ConcreteDriveway,SprinklerIrrigation
- Fencing: Privacy
- Fireplaces Total: 0
- Flooring: Carpet,Hardwood,Tile
- Garage Spaces: 2
- Heating: Central,Electric
- Interior Features: GraniteCounters,HighSpeedInternet,WiredforData,CeilingFans
- Laundry Features: WasherHookup,ElectricDryerHookup
- Window Features: StormWindows,InsulatedWindows
- Utilities: CableAvailable,ElectricityAvailable,PhoneAvailable,WaterAvailable
- Security Features: NoSafetyShelter,SecuritySystemOwned,SmokeDetectors
- Patio & Porch Features: Covered,Patio
- Parking Features: Attached,Garage,GarageFacesSide,Storage,WorkshopinGarage
- Appliances: BuiltInOven,Disposal,Microwave,Oven,Range,Refrigerator,ElectricOven,ElectricRange,ElectricWaterHeater,PlumbedForIceMaker
- Pool Features: InGround,Other
- Sewer: PublicSewer
School Information
- Elementary School: Durant
- Elementary School District: Durant - Sch Dist (58)
- High School: Durant
- High School District: Durant - Sch Dist (58)
Miscellaneous
- Community Features: Sidewalks
- Contingency: 0
- Direction Faces: East
- Permission: IDX
- List Office Name: Campbell Real Estate Group
- Possession: CloseOfEscrow
Fees & Taxes
- Tax Annual Amount: $2,402.00
- Tax Year: 2022
- Association Fee Includes: None
Ask an Agent About This Home
This SingleFamilyResidence style property is located in Durant is currently Residential and has been listed on Sparlin Realty. This property is listed at $371,900.00. It has 4 beds bedrooms, 3 baths bathrooms, and is 2187 sq ft. The property was built in 2007 year.
Powered by Estatik

