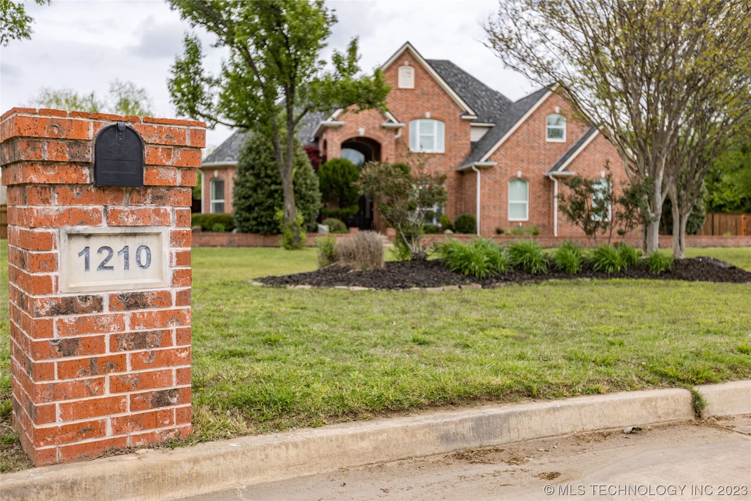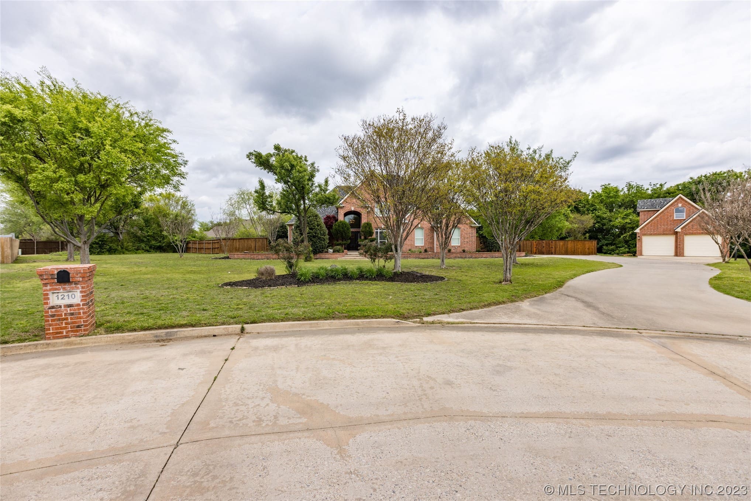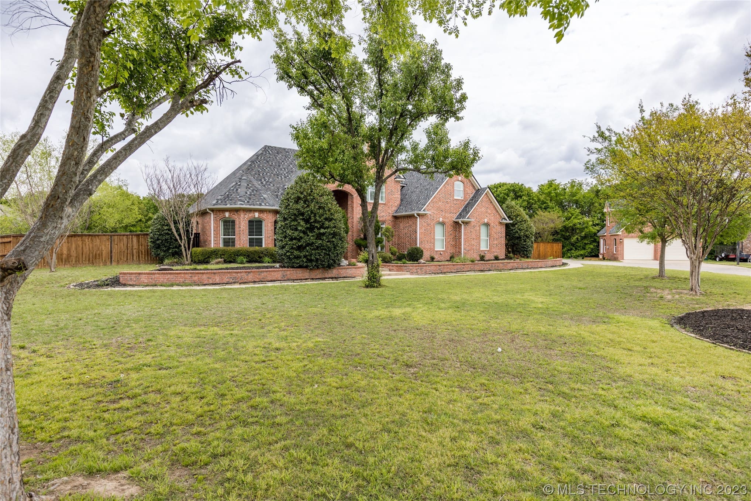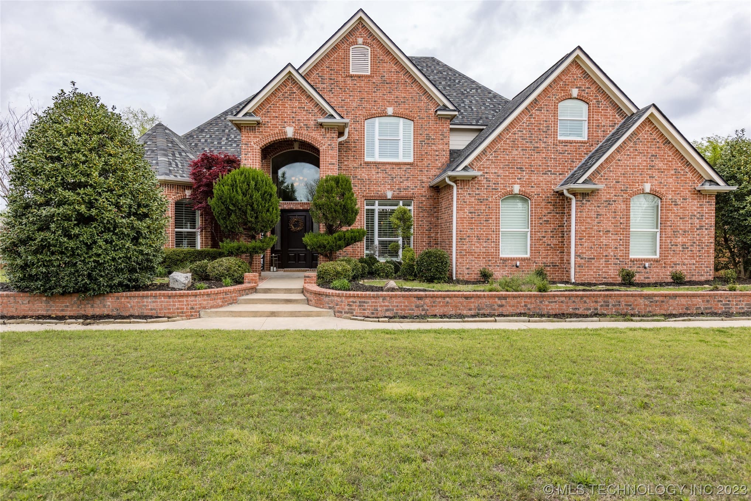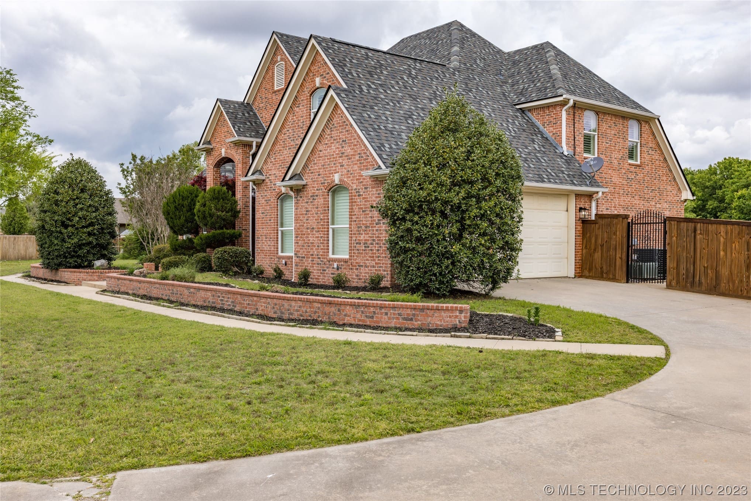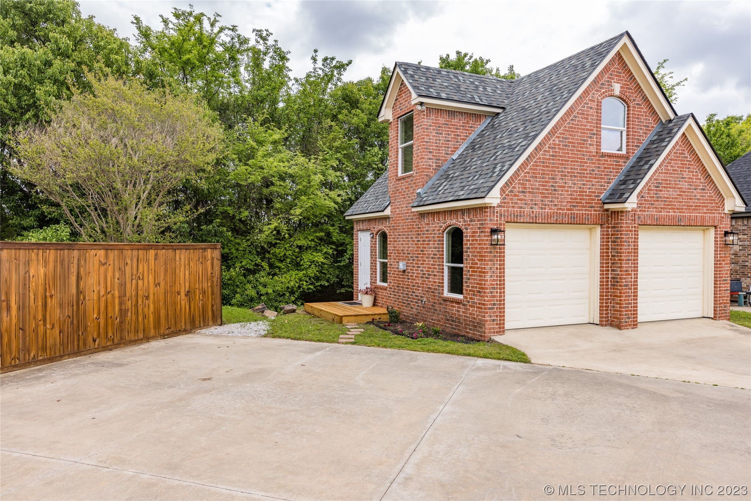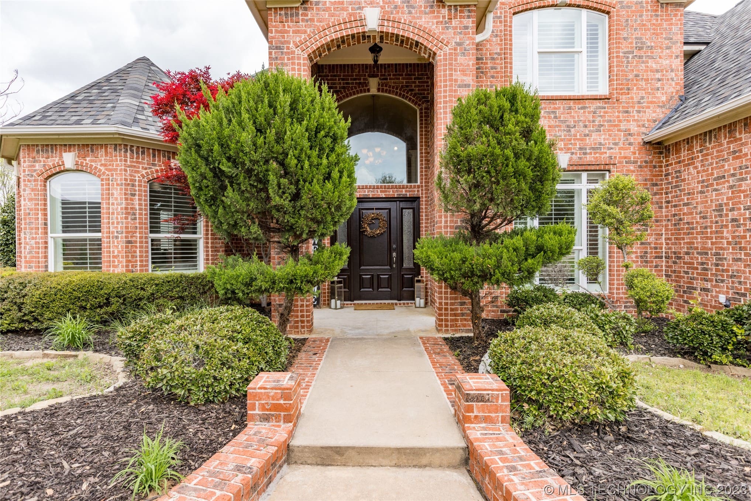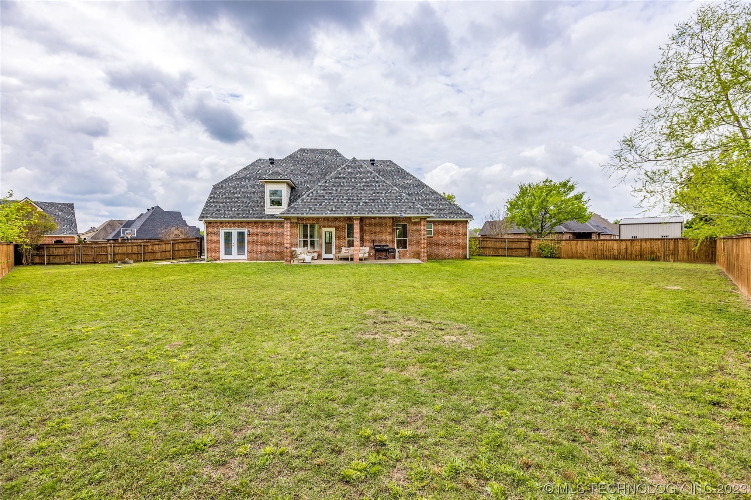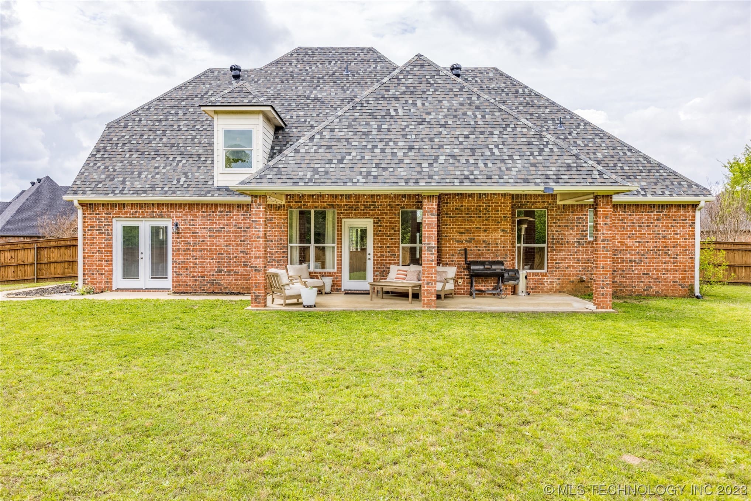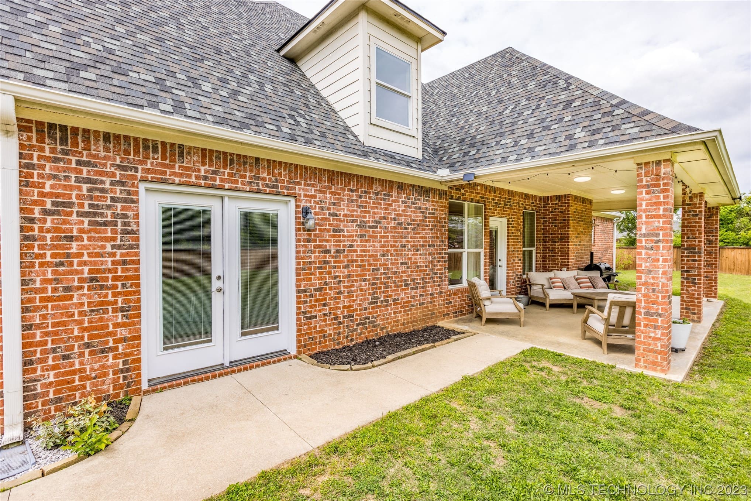1210 Beretta Blvd, Durant, OK 74701, USA
1210 Beretta Blvd, Durant, OK 74701, USA- 5 beds
- 5 baths
- 3250 sq ft
Basics
- Date added: Added 1 year ago
- Category: Residential
- Type: SingleFamilyResidence
- Status: Active
- Bedrooms: 5
- Bathrooms: 5
- Area: 3250 sq ft
- Lot size: 37555 sq ft
- Year built: 2007
- Subdivision Name: Remington Hills
- Lot Size Acres: 0.862
- Bathrooms Full: 3
- Bathrooms Half: 2
- DaysOnMarket: 0
- County: Bryan
- MLS ID: 2304503
Description
-
Description:
This one-of-a-kind home in Remington Hills is newly updated! This home sits on two corner lots in a desirable neighborhood in the Durant School District close to the bypass and Choctaw Casino! The updates include a new roof, flooring, lighting, paint, ceiling fans, faucets, a five-ton heat pump, a refrigerator, a stove, microwave, and more. This home also includes a large two car attached garage with a storm cellar and a detached two-car garage with a bonus room and half bath above. This home has unique features such as a walk-in pantry, a large primary bedroom, plantation shutters throughout the house, an abundance of attic storage that includes an unfinished hidden room behind bookshelves, a large fenced-in backyard, lots of room for parking and much more. This home is a must-see! This home is agent owned. Photo Credits to CR Pics.
Show all description
Rooms
- Rooms Total: 0
Location
- Directions: Off Highway 70 turn north on 49th go to University and turn left go to Beretta Blvd and turn right. It is the last house on the right. It is on the corner.
- Lot Features: CornerLot,MatureTrees
Building Details
- Architectural Style: Other
- Building Area Total: 3250 sq ft
- Construction Materials: Brick,WoodFrame
- StructureType: House
- Stories: 2
- Roof: Asphalt,Fiberglass
- Levels: Two
- Basement: None
Amenities & Features
- Cooling: Geothermal,HeatPump,Item2Units
- Door Features: InsulatedDoors
- Exterior Features: SprinklerIrrigation,Landscaping,Lighting,LandscapeLights,RainGutters,SatelliteDish
- Fencing: Privacy
- Fireplaces Total: 1
- Flooring: Carpet,Tile
- Fireplace Features: GasLog
- Garage Spaces: 4
- Heating: Electric,Gas,MultipleHeatingUnits,Geothermal,HeatPump
- Interior Features: Attic,GraniteCounters,HighCeilings,HighSpeedInternet,CableTV,WiredforData,CeilingFans,ProgrammableThermostat
- Laundry Features: WasherHookup,ElectricDryerHookup
- Window Features: Vinyl,InsulatedWindows
- Utilities: CableAvailable,ElectricityAvailable,NaturalGasAvailable,Other,WaterAvailable
- Security Features: StormShelter,SecuritySystemOwned,SmokeDetectors
- Patio & Porch Features: Covered,Patio,Porch
- Parking Features: Attached,Detached,Garage,Shelves,Storage,Asphalt
- Appliances: Dishwasher,Disposal,Microwave,Oven,Range,Refrigerator,ElectricOven,ElectricRange,ElectricWaterHeater
- Pool Features: None
- Sewer: PublicSewer
School Information
- Elementary School: Northwest Heights
- Elementary School District: Durant - Sch Dist (58)
- High School: Durant
- High School District: Durant - Sch Dist (58)
Miscellaneous
- Community Features: Gutters,Sidewalks
- Contingency: 0
- Direction Faces: Southwest
- Permission: IDX
- List Office Name: Impact Realty, LLC.
- Possession: CloseOfEscrow
Fees & Taxes
- Tax Annual Amount: $3,217.00
- Tax Year: 2022

