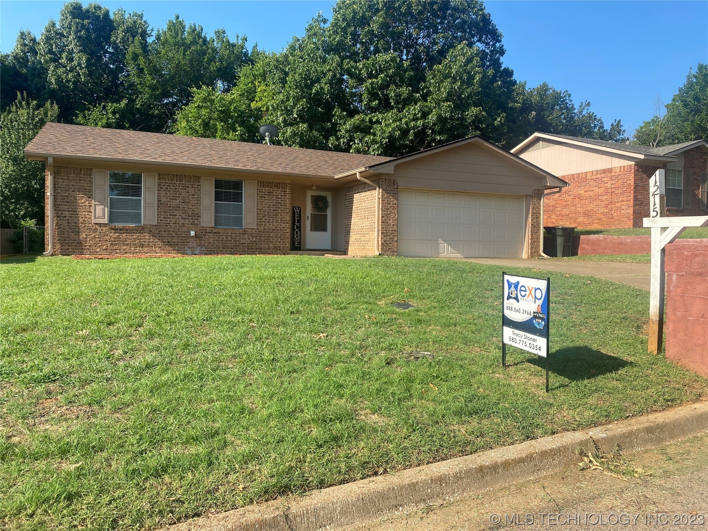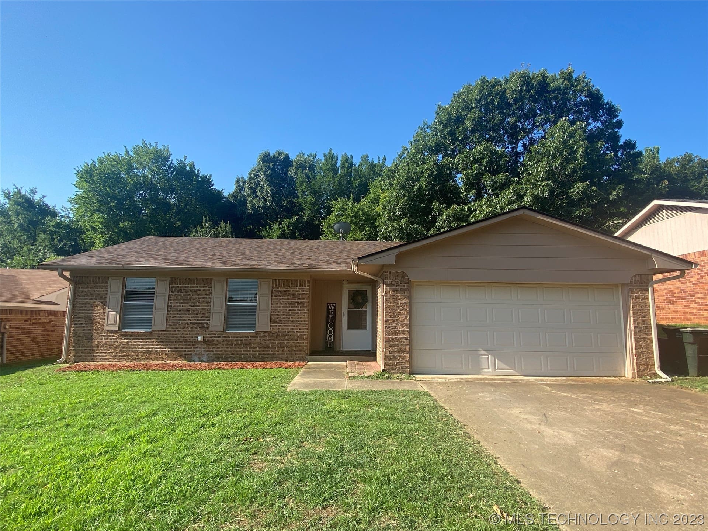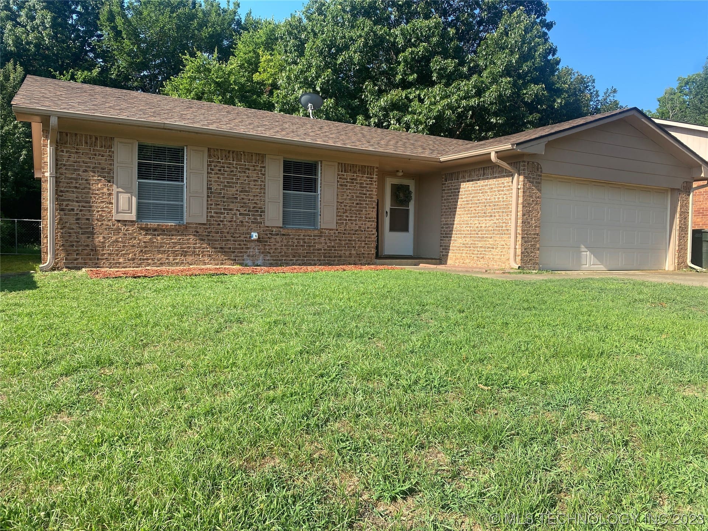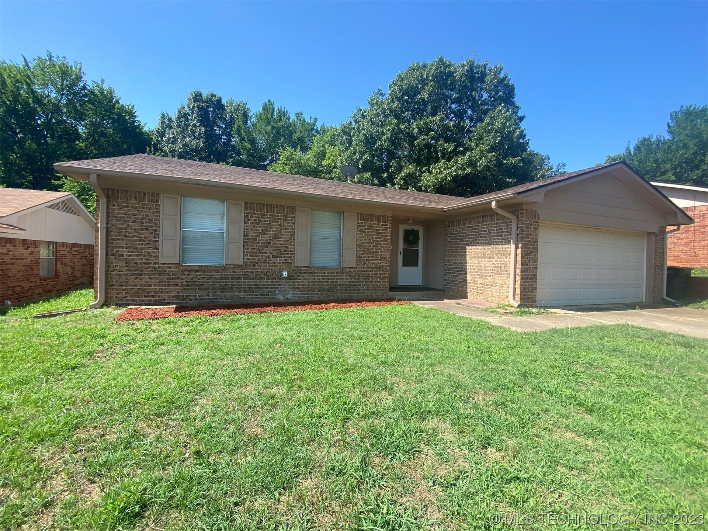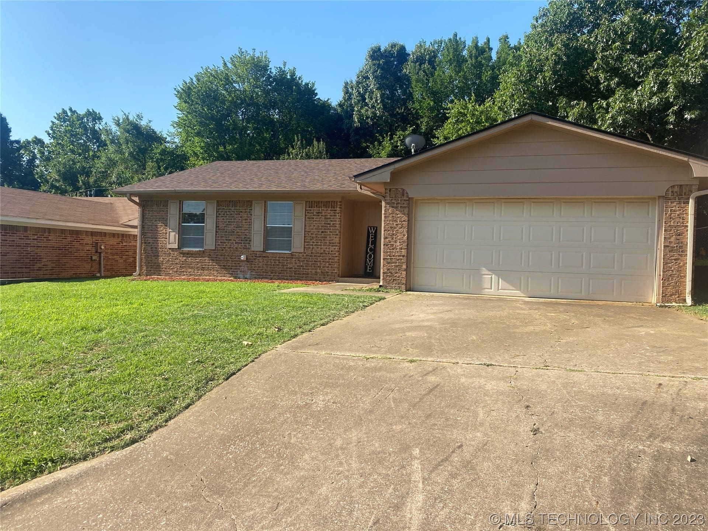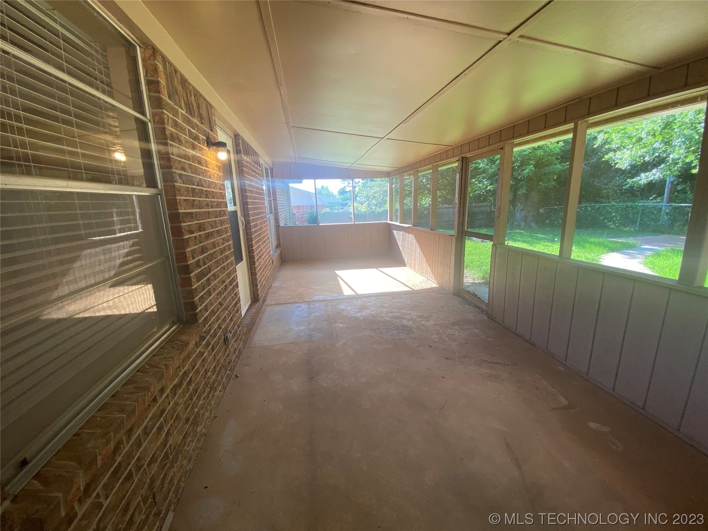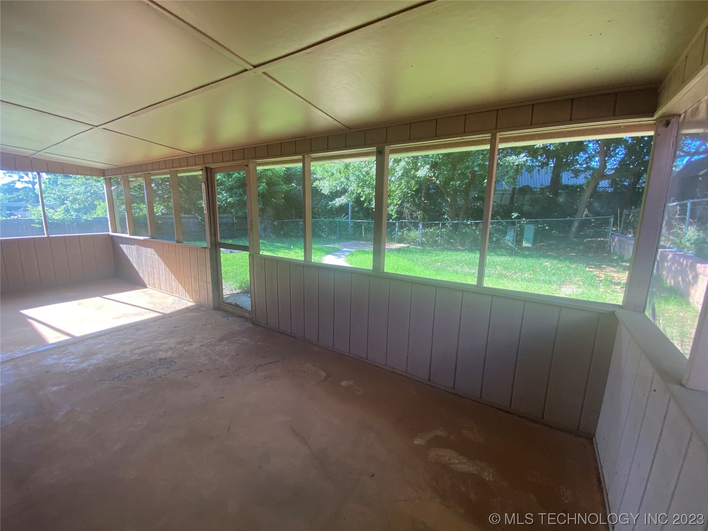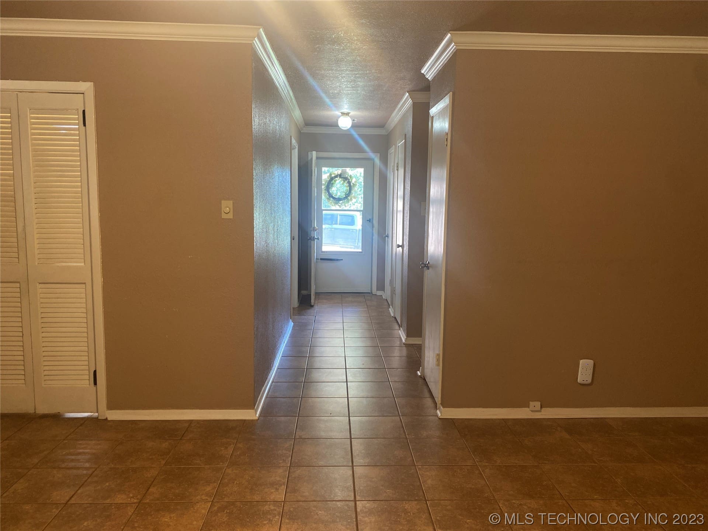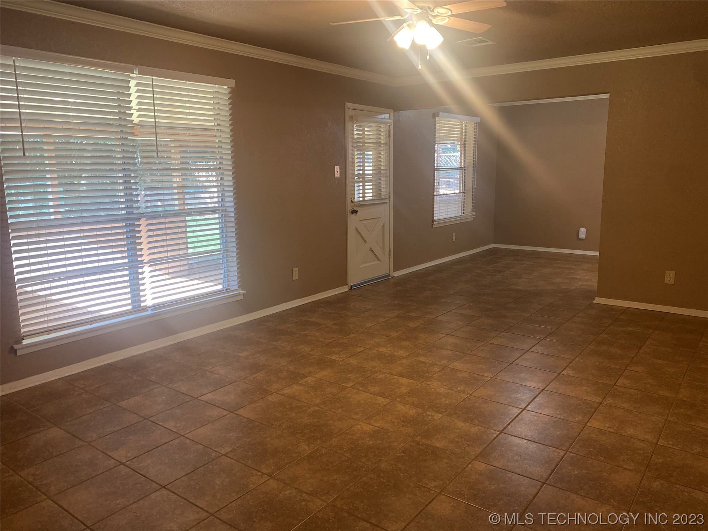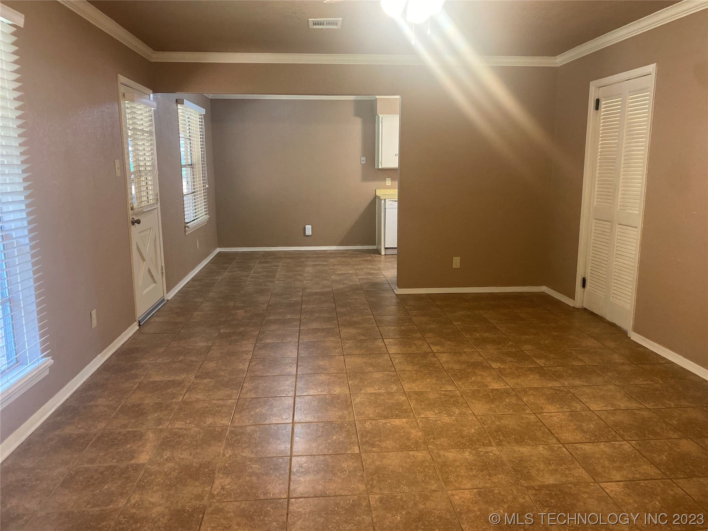1215 Rolling Ln Dr, Durant, OK 74701, USA
1215 Rolling Ln Dr, Durant, OK 74701, USA- 3 beds
- 2 baths
- 1340 sq ft
Basics
- Date added: Added 10 months ago
- Category: Residential
- Type: SingleFamilyResidence
- Status: Active
- Bedrooms: 3
- Bathrooms: 2
- Area: 1340 sq ft
- Lot size: 7103 sq ft
- Year built: 1976
- Subdivision Name: Four Seasons II
- Lot Size Acres: 0.163
- Bathrooms Full: 2
- Bathrooms Half: 0
- DaysOnMarket: 1
- Listing Terms: Conventional,FHA,USDALoan,VALoan
- County: Bryan
- MLS ID: 2322438
Description
-
Description:
This charming 3 bed 2 bath house built in 1976 is perfectly situated in the heart of Durant, OK. As you enter the home, you'll be greeted by a spacious living room. The tile flooring, cooler than wood or carpet, making it an excellent heat conductor. The kitchen has a new range/oven and dishwasher purchased within the last 2 years. The dining area is located just off the kitchen and offers a cozy space to enjoy meals together. The house features a built in patio space for relaxation, entertainment, and perfect for family game nights. There are three spacious bedrooms in the house, each with great closet space. Also two full bathrooms, one for guests and one on the ensuite, recently updated by Rebath, in the primary bedroom. The one garage provides plenty of space for parking and storage. The asphalt shingled roof adds to the curb appeal of the house while also providing long-lasting protection. This home is located in a nice neighborhood with great neighbors. Overall, this is a wonderful home with plenty of space for your own person updates. Call for your private viewing!!!
Show all description
Rooms
- Rooms Total: 0
Location
- Directions: From Main Street in Durant. Go North on Washington St. Turn right onto Four Seasons. take your first left on Laura Dr. Frist left on Rolling Lane. House is on the left.
- Lot Features: MatureTrees
Building Details
- Architectural Style: Craftsman
- Building Area Total: 1340 sq ft
- Construction Materials: Brick,WoodFrame
- StructureType: House
- Stories: 1
- Roof: Asphalt,Fiberglass
- Levels: One
Amenities & Features
- Cooling: CentralAir
- Exterior Features: RainGutters
- Fencing: ChainLink
- Fireplaces Total: 0
- Flooring: Laminate,Tile
- Garage Spaces: 1
- Heating: Central,Electric
- Interior Features: HighCeilings,LaminateCounters,None,CeilingFans
- Laundry Features: WasherHookup,ElectricDryerHookup
- Window Features: Vinyl
- Utilities: CableAvailable,ElectricityAvailable,WaterAvailable
- Security Features: NoSafetyShelter
- Patio & Porch Features: Covered,Patio,Porch
- Parking Features: Attached,Garage
- Appliances: ConvectionOven,Dryer,Dishwasher,Oven,Range,Refrigerator,Washer,ElectricOven,ElectricRange,ElectricWaterHeater
- Pool Features: None
- Sewer: PublicSewer
School Information
- Elementary School: Durant
- Elementary School District: Durant - Sch Dist (58)
- High School: Durant
- High School District: Durant - Sch Dist (58)
Miscellaneous
- Community Features: Gutters,Sidewalks
- Contingency: 0
- Direction Faces: North
- Permission: IDX
- List Office Name: eXp Realty, LLC
- Possession: CloseOfEscrow
Fees & Taxes
- Tax Annual Amount: $875.00
- Tax Year: 2022

