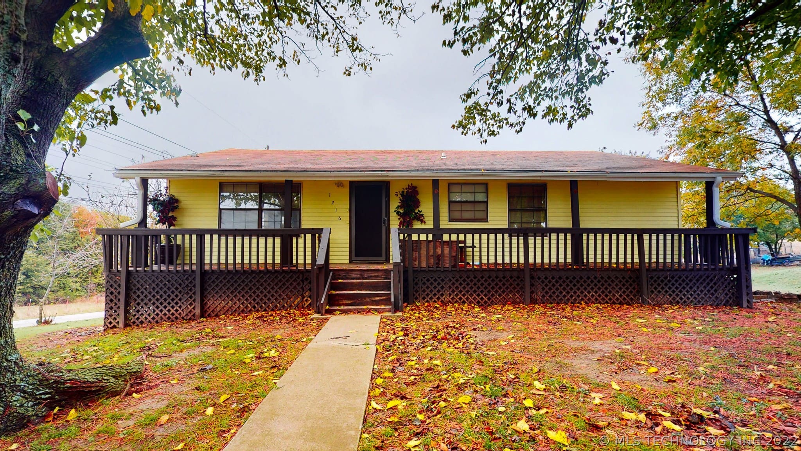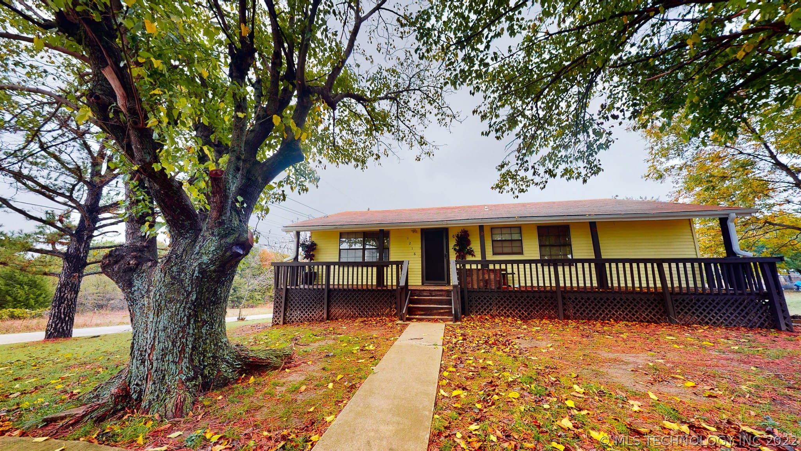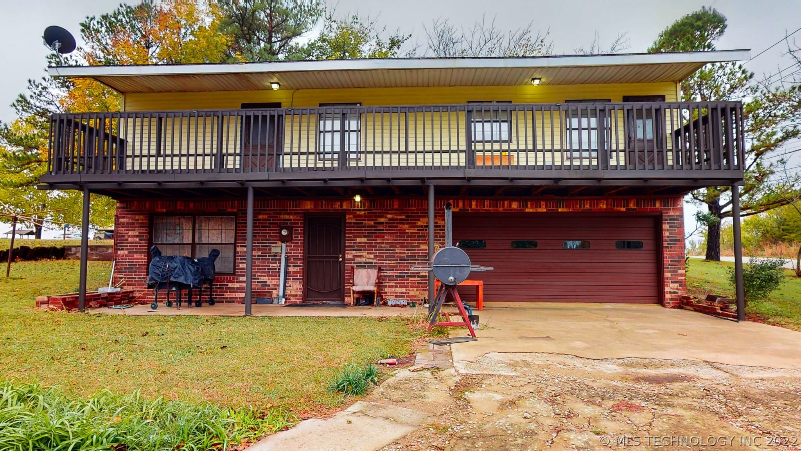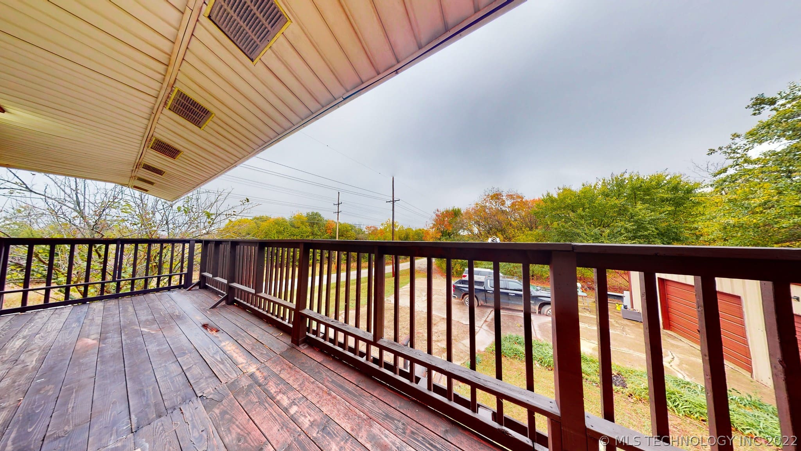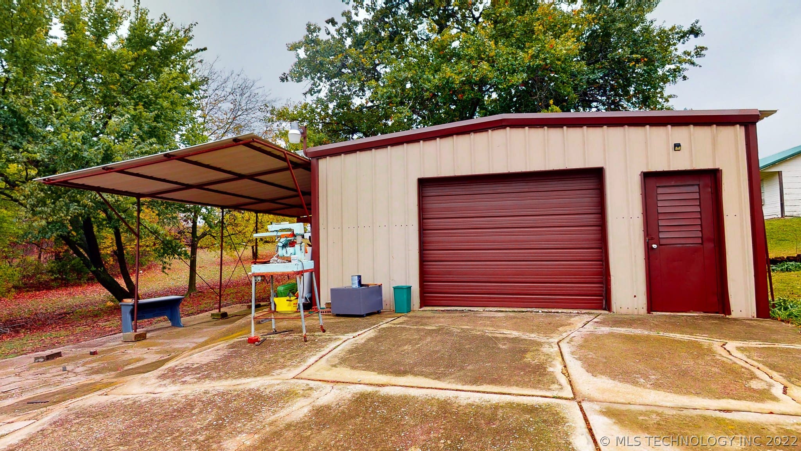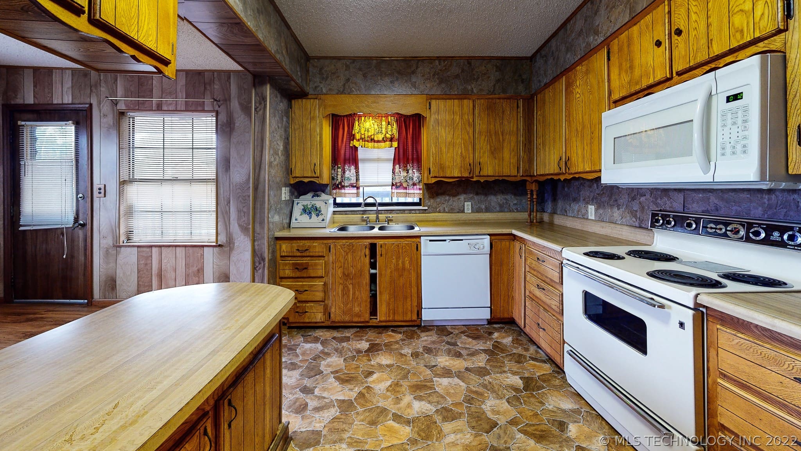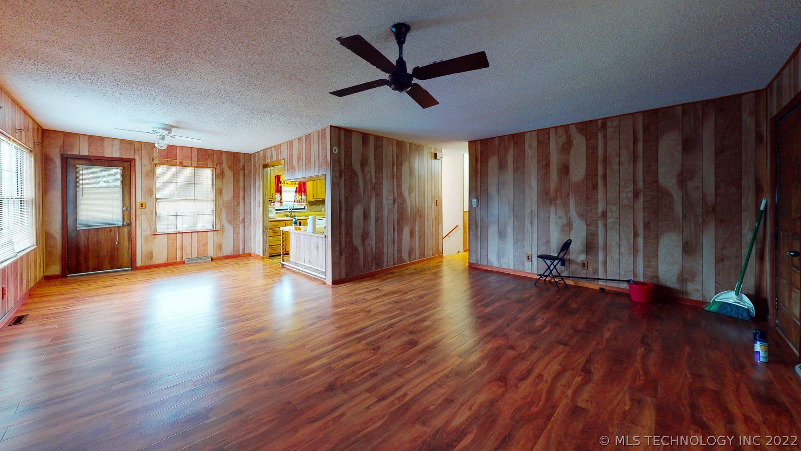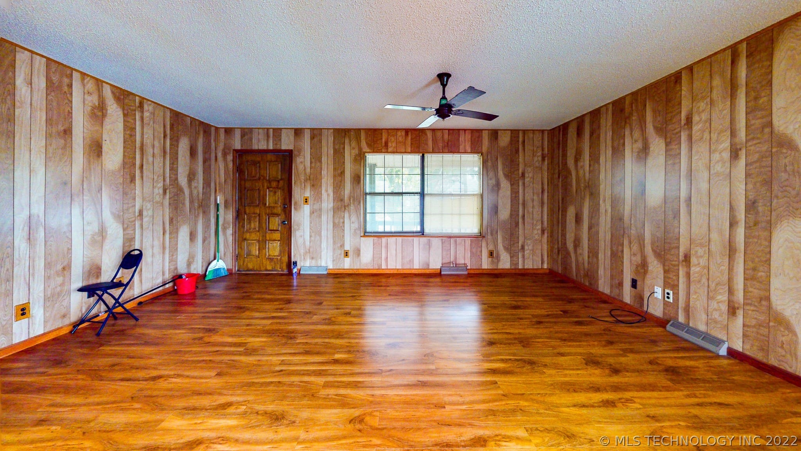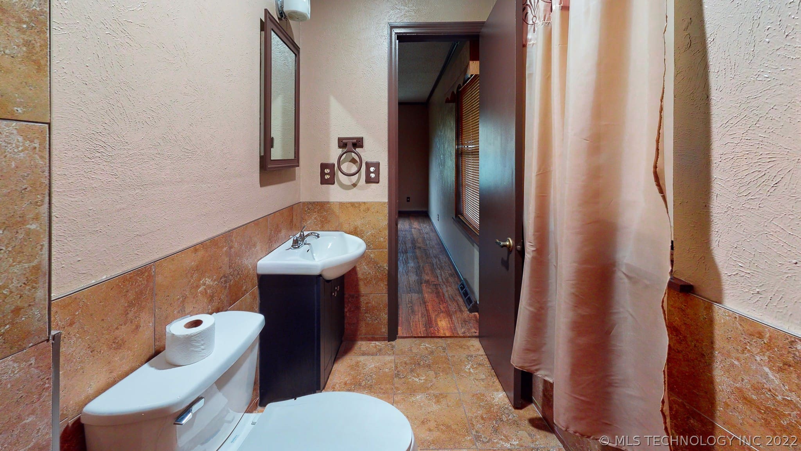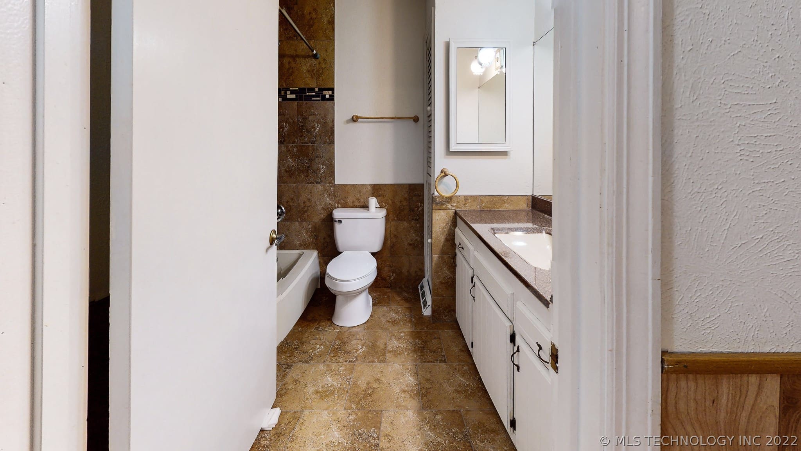1216 NW June Dr, Kingston, OK 73439, USA
1216 NW June Dr, Kingston, OK 73439, USA- 4 beds
- 3 baths
- 1904 sq ft
Basics
- Date added: Added 2 years ago
- Category: Residential
- Type: SingleFamilyResidence
- Status: Active
- Bedrooms: 4
- Bathrooms: 3
- Area: 1904 sq ft
- Lot size: 23620 sq ft
- Year built: 1981
- Subdivision Name: Dallas Acres
- Lot Size Acres: 0.542
- Bathrooms Full: 3
- Bathrooms Half: 0
- DaysOnMarket: 0
- Listing Terms: Conventional,FHA,USDALoan,VALoan
- County: Marshall
- MLS ID: 2239715
Description
-
Description:
Spacious 4 bedroom 3 bath home located in Kingston. 2 bedrooms are at ground level and 2 bedrooms are at finished walk-out basement. 1 bedroom does have access to balcony. Located on a well shaded corner lot at North end of Kingston. Easy access for commuters to get on highway, only 10 minutes to Lake Texoma State Park and 7 minutes to Wal-Mart. Plenty of parking available. Circle drive in front and large driveway in back. Property has a large 1-car attached garage, plus additional shop/garage with a carport on the side allowing for boat coverage. You can walk out onto the balcony from the dining area. Great for entertaining and visiting with family and friends. This beautiful and well maintained home has large bedrooms, open kitchen, dining and living areas.
Show all description
Rooms
- Rooms Total: 0
Location
- Directions: From Highway 70, turn west on Bound Road, home is on the corner of Bound Road and June Dr.
- Lot Features: CornerLot,MatureTrees,Sloped
Building Details
- Architectural Style: SplitLevel
- Building Area Total: 1904 sq ft
- Construction Materials: HardiPlankType,WoodSiding,WoodFrame
- StructureType: House
- Stories: 2
- Roof: Asphalt,Fiberglass
- Levels: Two,MultiSplit
- Basement: Finished, WalkOutAccess
Amenities & Features
- Cooling: CentralAir
- Door Features: StormDoors
- Exterior Features: RainGutters
- Fencing: None
- Fireplaces Total: 0
- Flooring: Laminate,Tile,Vinyl
- Garage Spaces: 1
- Heating: Central,Electric
- Interior Features: None,Other,CeilingFans
- Laundry Features: WasherHookup,ElectricDryerHookup
- Window Features: Other
- Waterfront Features: BeachAccess,BoatRampLiftAccess
- Utilities: ElectricityAvailable,WaterAvailable
- Security Features: NoSafetyShelter
- Patio & Porch Features: Balcony,Covered,Deck,Porch
- Parking Features: Attached,Boat,Carport,Detached,Garage,GarageFacesRear,RVAccessParking,WorkshopinGarage
- Appliances: Dishwasher,Disposal,Microwave,Oven,Range,ElectricOven,ElectricRange,ElectricWaterHeater
- Pool Features: None
- Sewer: PublicSewer
School Information
- Elementary School: Kingston
- Elementary School District: Kingston - Sch Dist (X65)
- High School: Kingston
- High School District: Kingston - Sch Dist (X65)
Miscellaneous
- Community Features: Gutters,Marina
- Contingency: 0
- Direction Faces: East
- Permission: IDX
- List Office Name: Blankenship Real Estate
- Possession: CloseOfEscrow
Fees & Taxes
- Tax Annual Amount: $948.00
- Tax Year: 2021

