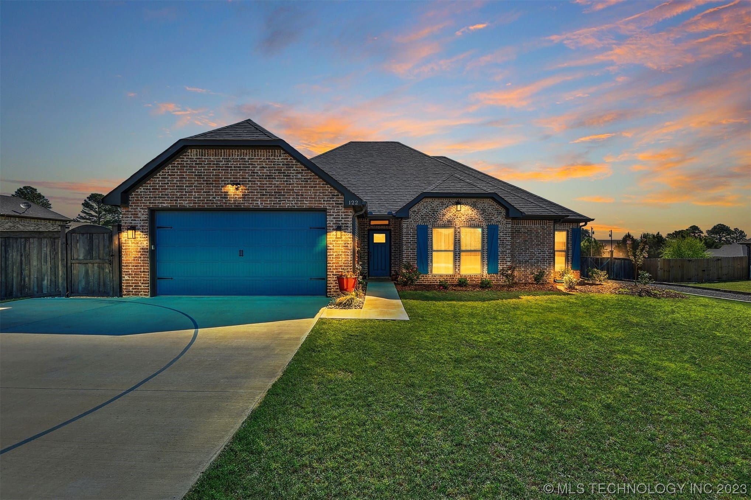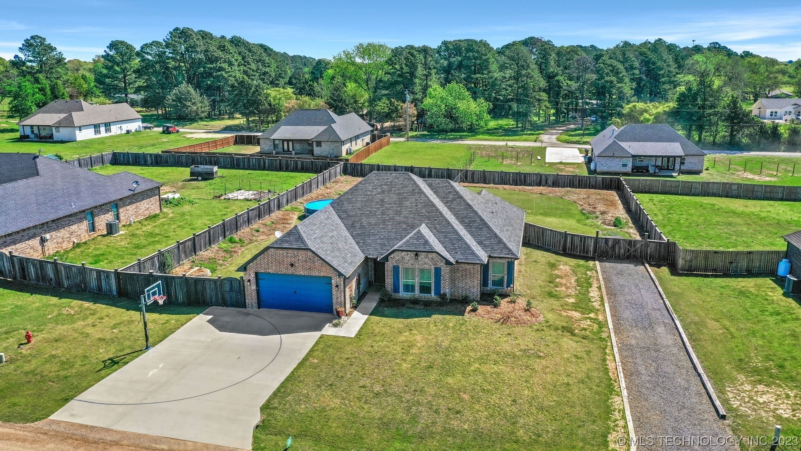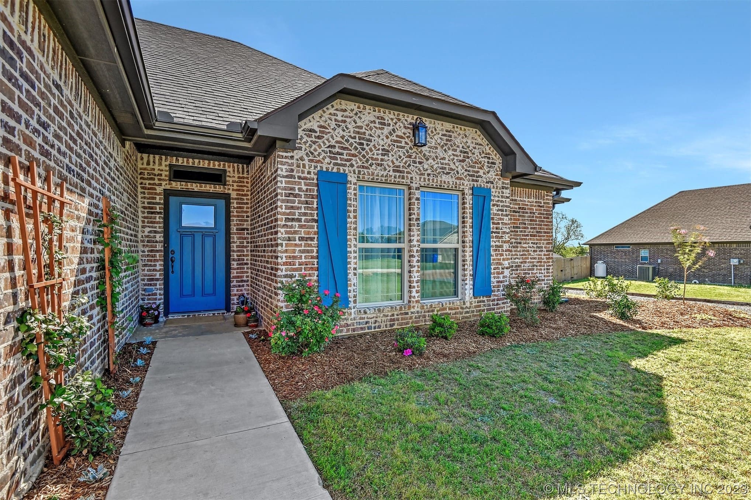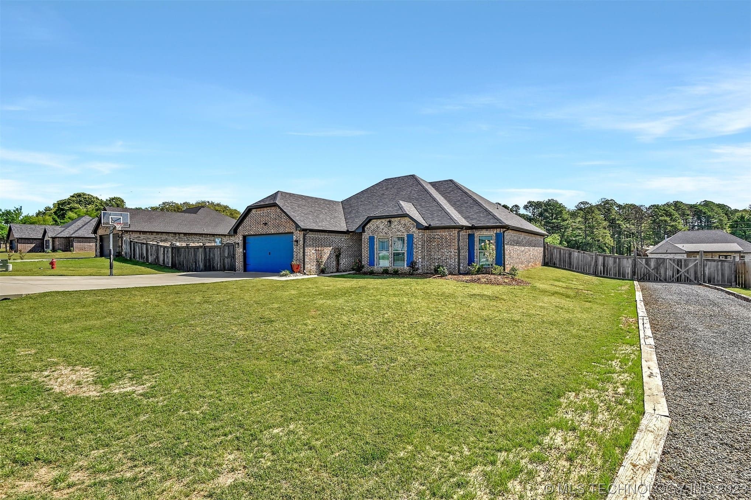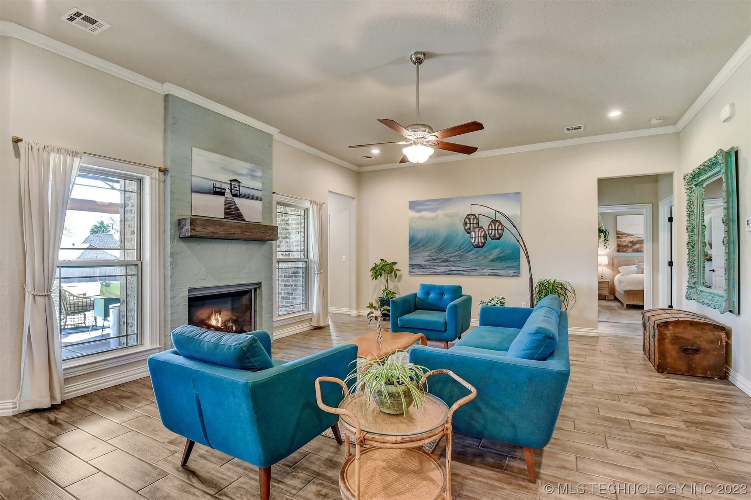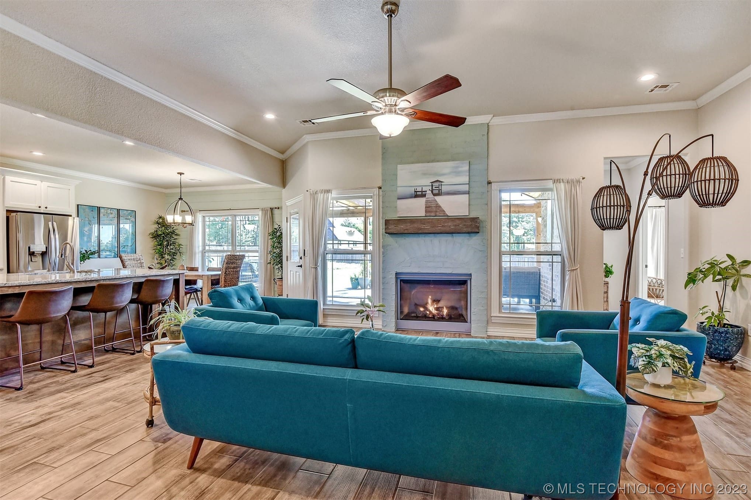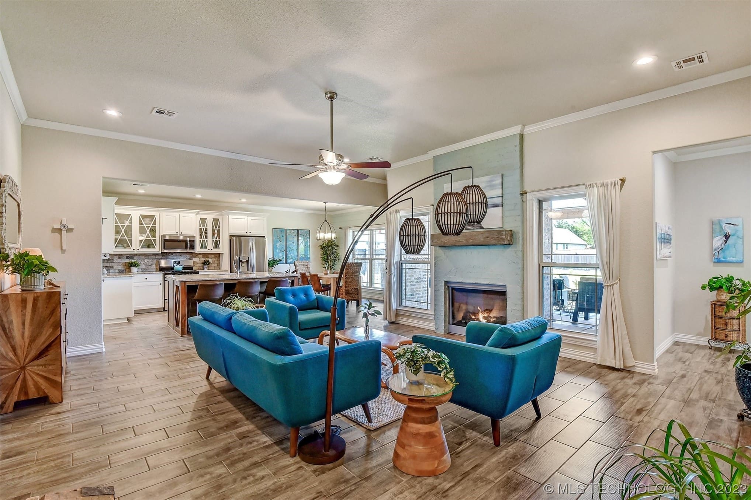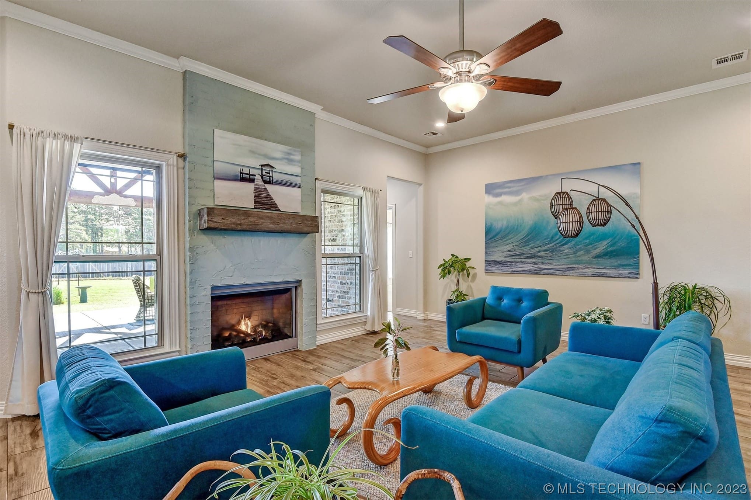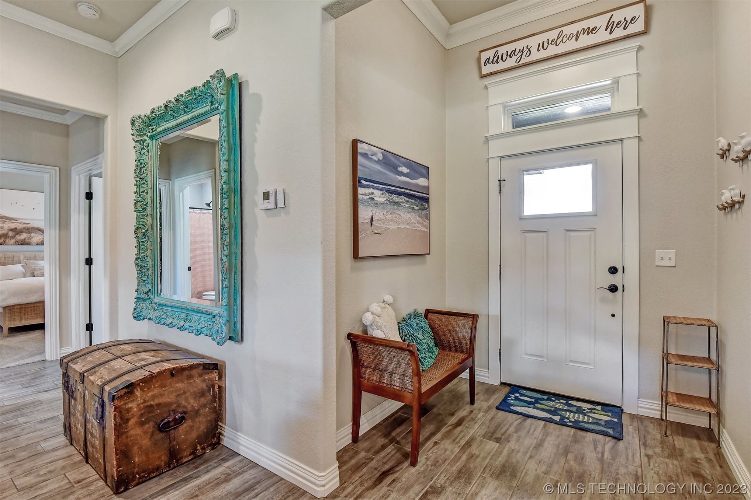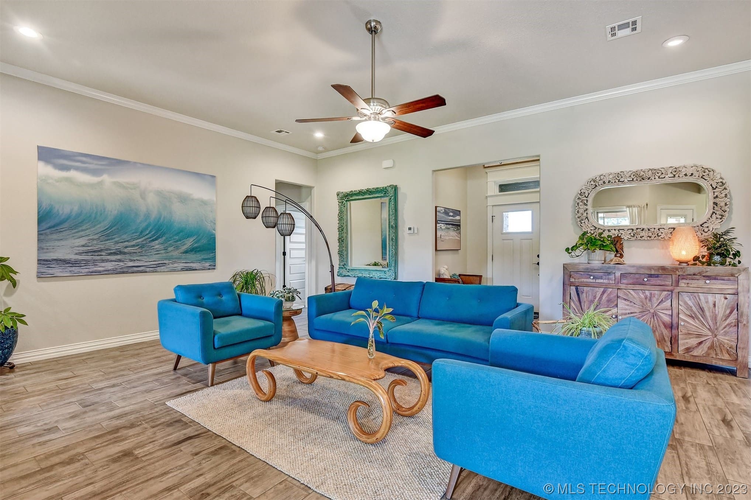122 Edgewood Cir, Durant, OK 74701, USA
122 Edgewood Cir, Durant, OK 74701, USA- 3 beds
- 2 baths
- 1832 sq ft
Basics
- Date added: Added 1 year ago
- Category: Residential
- Type: SingleFamilyResidence
- Status: Active
- Bedrooms: 3
- Bathrooms: 2
- Area: 1832 sq ft
- Lot size: 24394 sq ft
- Year built: 2019
- Subdivision Name: Wilson Acres
- Lot Size Acres: 0.56
- Bathrooms Full: 2
- Bathrooms Half: 0
- DaysOnMarket: 0
- Listing Terms: Conventional,FHA,USDALoan,VALoan
- County: Bryan
- MLS ID: 2313947
Description
-
Description:
This gorgeous property has been meticulously maintained and cared for. Detailed, articulate finishes can be found throughout the property, inside and out!
Show all description
Come enjoy this custom home with no work required, move in ready! This 3 bedroom, 2 bath home features an open concept design that flows from inside living space to a grandiose covered patio outside. Enjoy sipping your morning coffee while taking in the sunrise on the patio, or grilling with friends under the lights, all from
the comfort of your private back porch. Or stay cozy by the fireplace while you take in all the home's beautiful finishes. The master suite is spacious with double walk-in closets and a
lovely soaking tub. The gas fireplace, freshly painted walls, and new carpeting all add to the feeling of
luxury and comfort. The rear yard of this .54-acre lot is surrounded by a beautiful, stout, privacy fence and includes a beautiful above ground pool!
In addition to the oversized concrete driveway, there is a gravel driveway giving access to within the
fenced area where you can park your RV, boat, or other toys. This is a quiet and friendly neighborhood,
only minutes from town.
Rooms
- Rooms Total: 0
Location
- Directions: From 49th St, take Mockingbird to the West, drive to the next stop sign and drive over Wilson st, then turn right on Edgewood. Home is on the right side of Edgewood with a Brewer Realty Group sign in the front yard.
- Lot Features: Other
Building Details
- Architectural Style: Ranch
- Building Area Total: 1832 sq ft
- Construction Materials: BrickVeneer,WoodFrame
- StructureType: House
- Stories: 1
- Roof: Asphalt,Fiberglass
- Levels: One
Amenities & Features
- Cooling: CentralAir
- Exterior Features: Landscaping
- Fencing: Privacy
- Fireplaces Total: 1
- Flooring: Carpet,Tile
- Fireplace Features: GasLog
- Garage Spaces: 2
- Heating: Central,Electric
- Interior Features: GraniteCounters,HighCeilings,Other
- Laundry Features: WasherHookup
- Window Features: Vinyl
- Utilities: ElectricityAvailable,NaturalGasAvailable,WaterAvailable
- Security Features: NoSafetyShelter
- Patio & Porch Features: Covered,Patio,Porch
- Parking Features: Attached,Garage
- Appliances: Dryer,Dishwasher,Microwave,Oven,Range,Refrigerator,Washer,ElectricWaterHeater,GasOven
- Pool Features: AboveGround,Liner
- Sewer: AerobicSeptic
School Information
- Elementary School: Silo
- Elementary School District: Silo - Sch Dist (SI1)
- High School: Silo
- High School District: Silo - Sch Dist (SI1)
Miscellaneous
- Contingency: 0
- Direction Faces: West
- Permission: IDX
- List Office Name: Brewer Realty Group
- Possession: CloseOfEscrow
Fees & Taxes
- Tax Annual Amount: $1,992.00
- Tax Year: 2022

