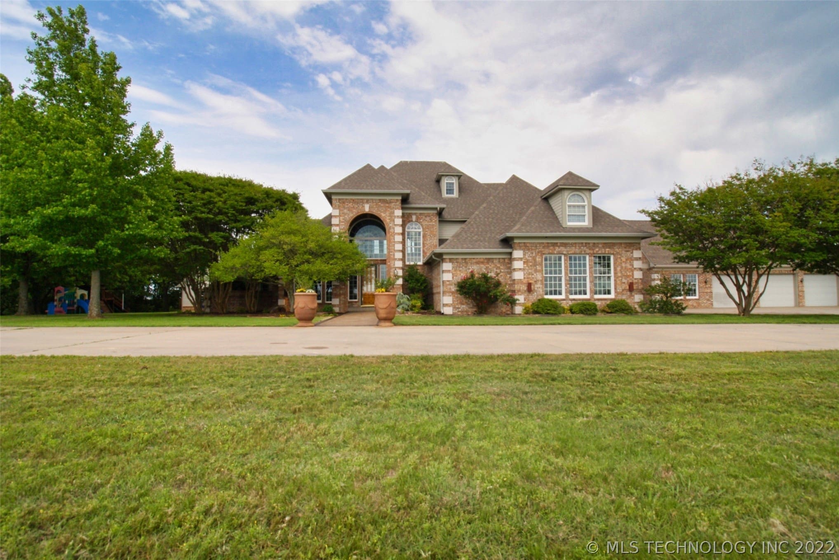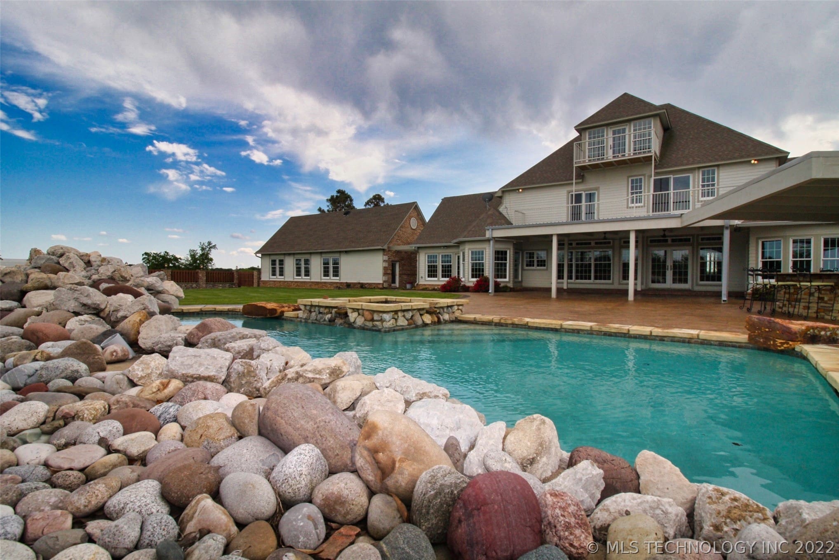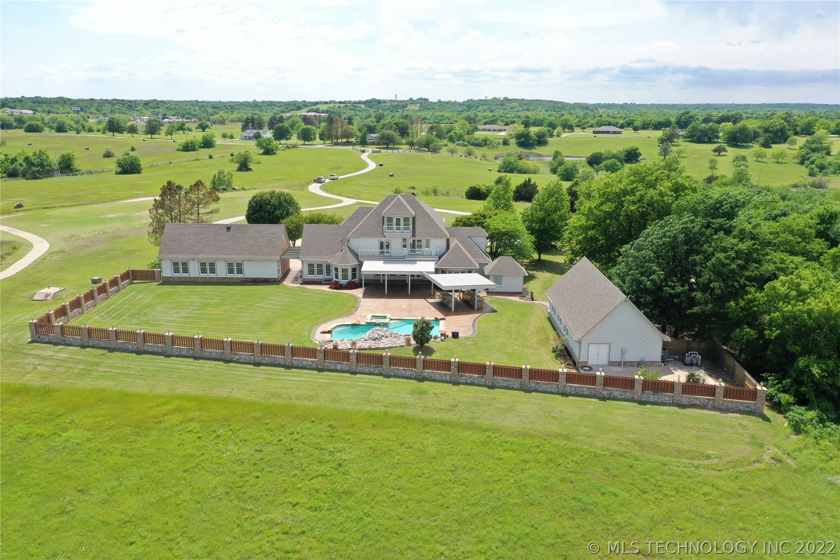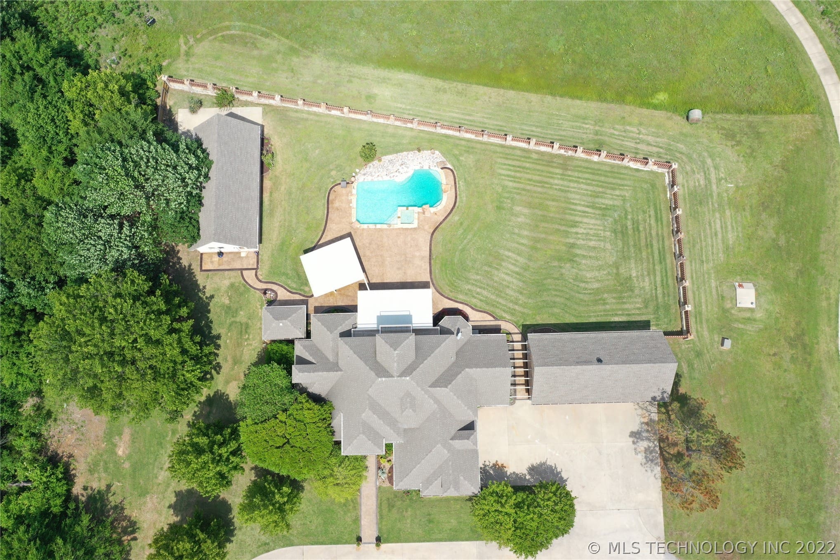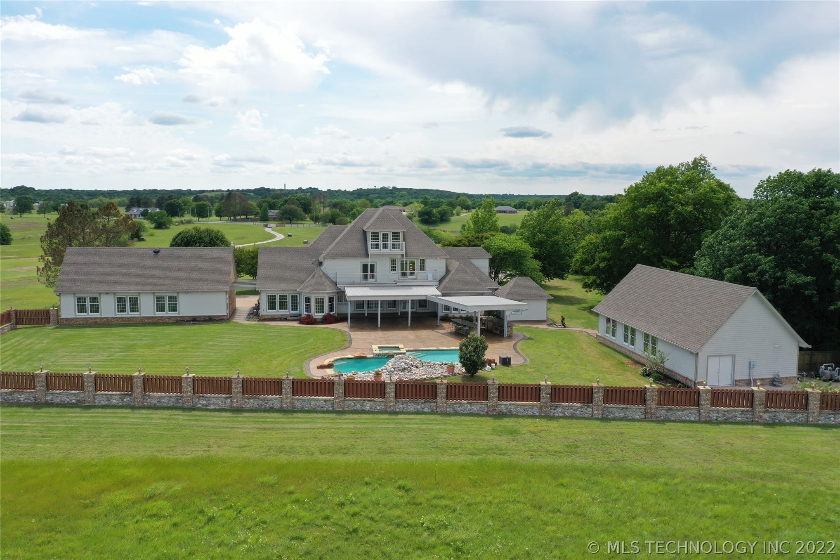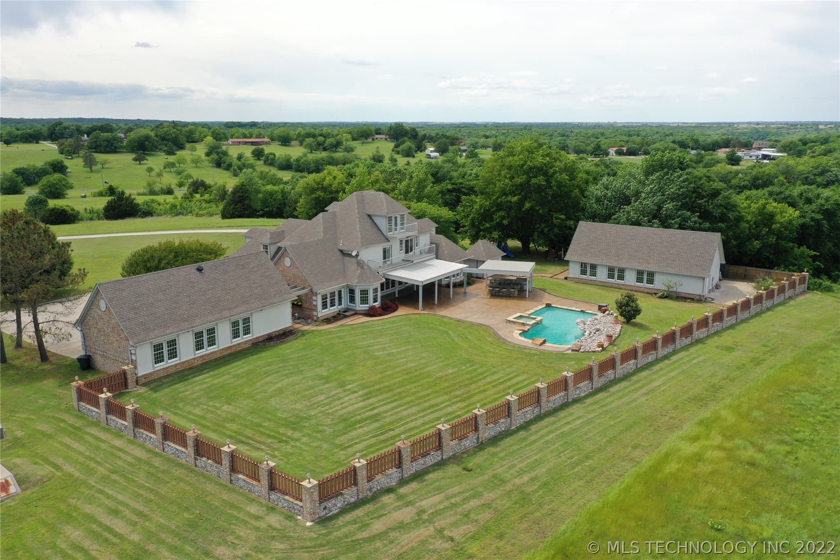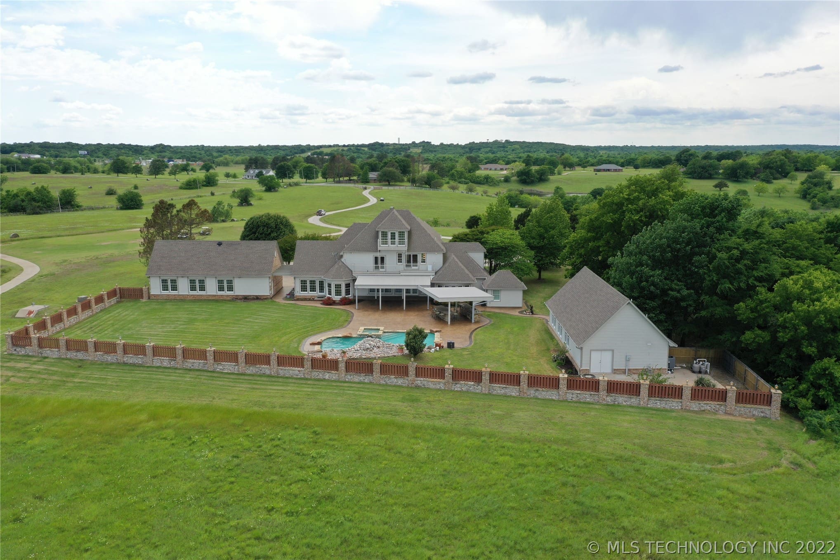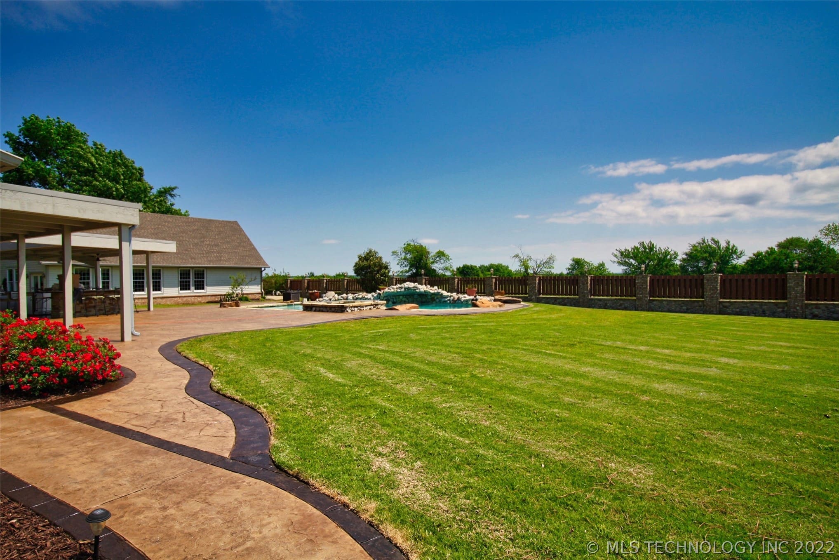ResidentialSingleFamilyResidenceOklahomaMarshall CountyKingston15612300 Rolling Hills Dr, Kingston, OK 73439, USA
12300 Rolling Hills Dr, Kingston, OK 73439, USA
12300 Rolling Hills Dr, Kingston, OK 73439, USA- 5 beds
- 4 baths
- 3997 sq ft
$1,150,000.00
Request info
Basics
- Date added: Added 2 years ago
- Category: Residential
- Type: SingleFamilyResidence
- Status: Active
- Bedrooms: 5
- Bathrooms: 4
- Area: 3997 sq ft
- Lot size: 43560 sq ft
- Year built: 1995
- Subdivision Name: Marshall Co Unplatted
- Lot Size Acres: 1
- Bathrooms Full: 3
- Bathrooms Half: 1
- DaysOnMarket: 170
- Listing Terms: Conventional,FHA,Other,VALoan
- County: Marshall
- MLS ID: 2204939
Description
-
Description:
Welcome to your gateway to Lake Texoma, where Chickasaw Pointe Golf Club is literally steps outside your door. Ready for a day of fun in the sun? A glistening oasis lies right in your back yard, complete with pool, pool house, and an outdoor kitchen that’s perfect for entertaining a crowd. And who needs a gym when you’ve got your own workout room—detached for privacy. Plus, with balconies on each level of this three-story paradise, you can take in the spectacular views anytime you want.
Show all description
Rooms
- Rooms Total: 0
Location
- Directions: Head north on US-69 N/US-75 N toward Exit 12 A 0.5 mi Use the right lane to take the US-70 W ramp to Madill 0.2 mi Merge onto US-70 15.3 mi Turn right onto N3570 Rd/Rolling Hills Dr 0.3 mi
- Lot Features: OnGolfCourse
Building Details
- Architectural Style: Contemporary
- Building Area Total: 3997 sq ft
- Construction Materials: Brick,WoodFrame
- StructureType: House
- Stories: 3
- Roof: Asphalt,Fiberglass
- Levels: ThreeOrMore
Amenities & Features
- Cooling: CentralAir
- Exterior Features: Landscaping,OutdoorGrill,OutdoorKitchen
- Fencing: Decorative
- Fireplaces Total: 1
- Flooring: Carpet,Tile,Wood
- Fireplace Features: GasLog
- Garage Spaces: 2
- Heating: Central,Electric
- Interior Features: CentralVacuum,GraniteCounters,CableTV,CeilingFans
- Laundry Features: WasherHookup,ElectricDryerHookup
- Window Features: Vinyl
- Utilities: ElectricityAvailable,WaterAvailable
- Security Features: SafeRoomExterior,SmokeDetectors
- Patio & Porch Features: Deck
- Parking Features: Attached,Detached,Garage
- Appliances: BuiltInRange,BuiltInOven,Dishwasher,ElectricWaterHeater,Disposal,Microwave,Oven,Range,Refrigerator,ElectricOven,ElectricRange
- Pool Features: InGround,Other
- Sewer: SepticTank
School Information
- Elementary School: Kingston
- Elementary School District: Kingston - Sch Dist (X65)
- High School: Kingston
- High School District: Kingston - Sch Dist (X65)
Miscellaneous
- Community Features: Sidewalks
- Contingency: 0
- Direction Faces: West
- Permission: IDX
- List Office Name: 1907 Realty
- Possession: CloseOfEscrow
Fees & Taxes
- Tax Annual Amount: $7,302.00
- Tax Year: 2020
Ask an Agent About This Home
This SingleFamilyResidence style property is located in Kingston is currently Residential and has been listed on Sparlin Realty. This property is listed at $1,150,000.00. It has 5 beds bedrooms, 4 baths bathrooms, and is 3997 sq ft. The property was built in 1995 year.
Powered by Estatik

