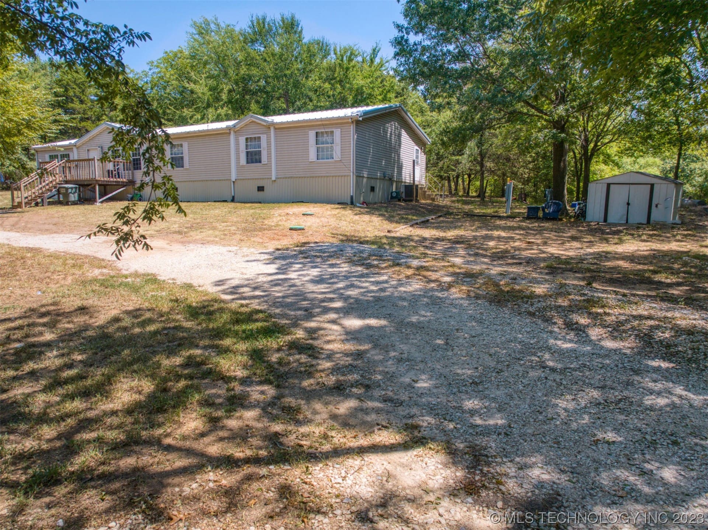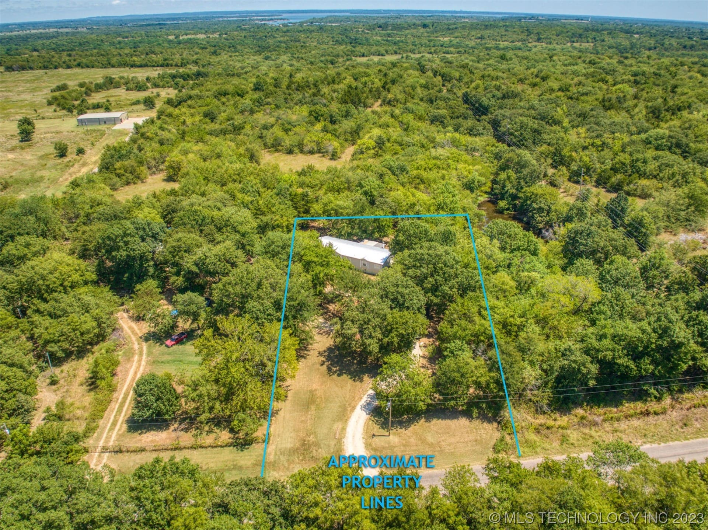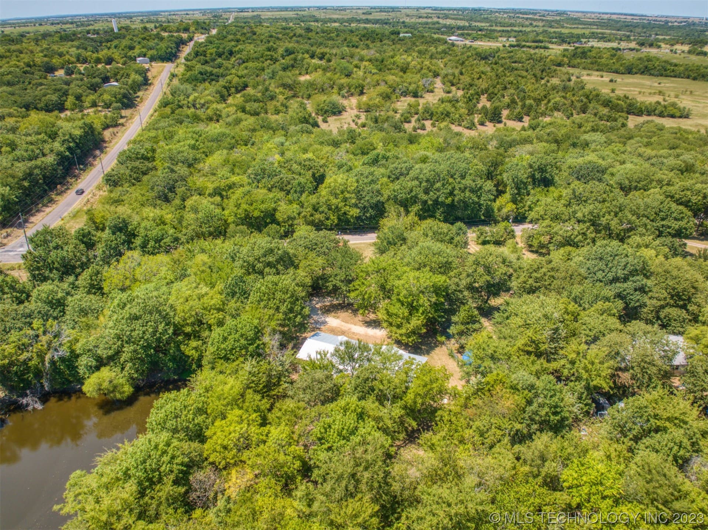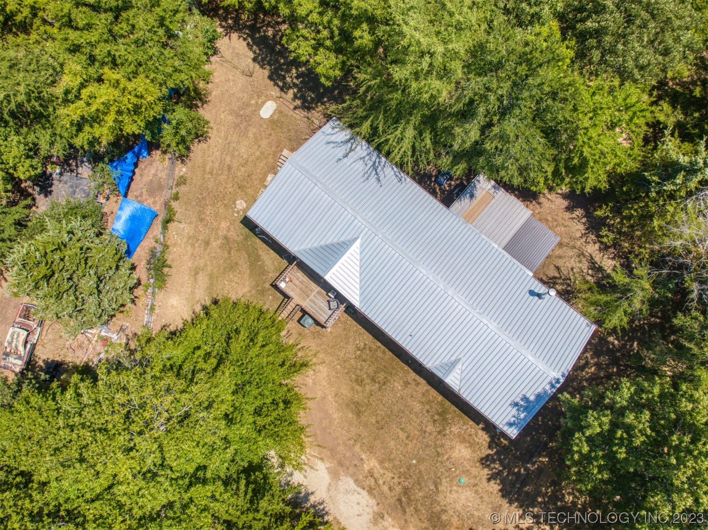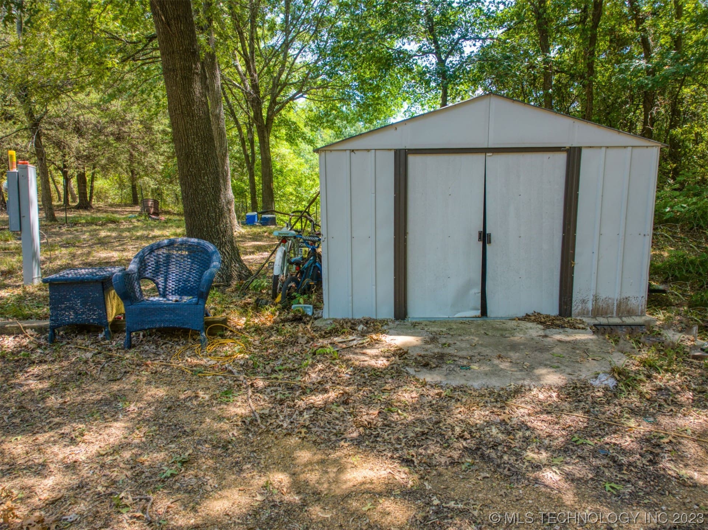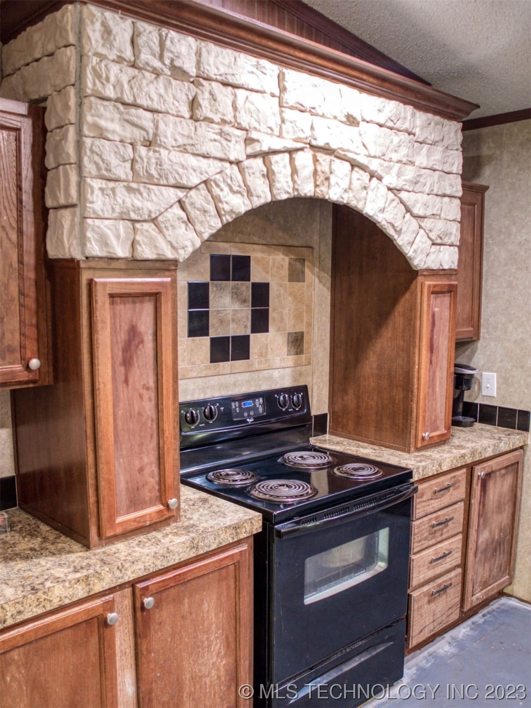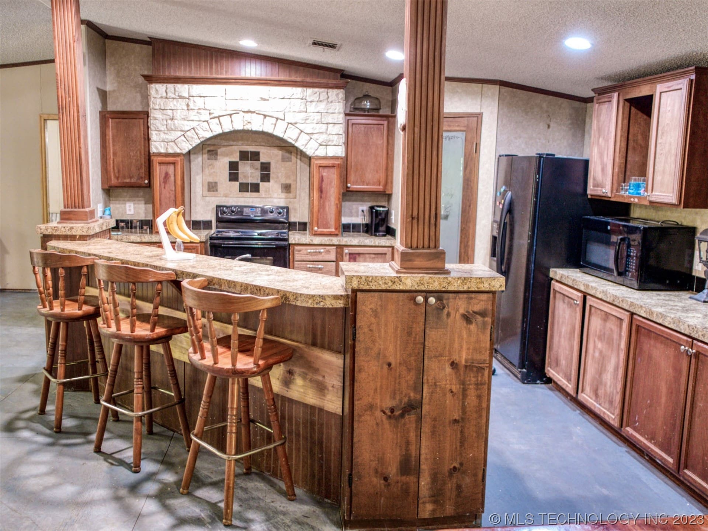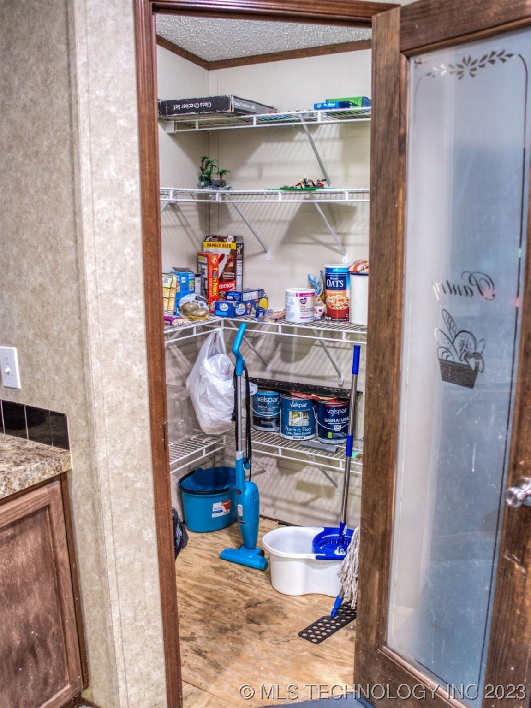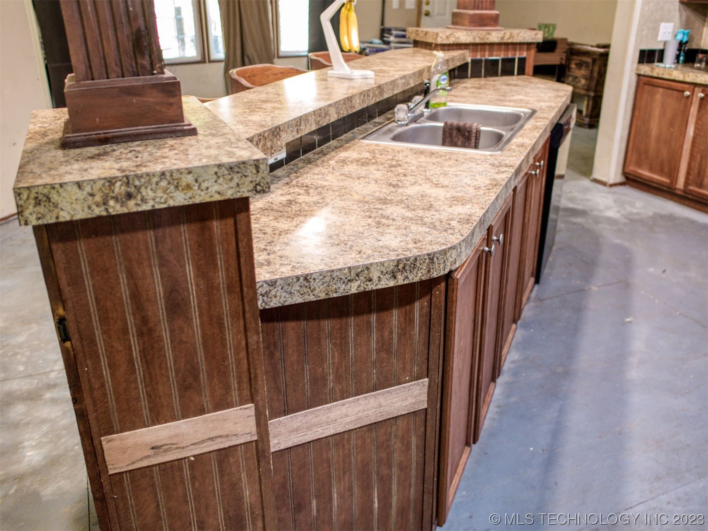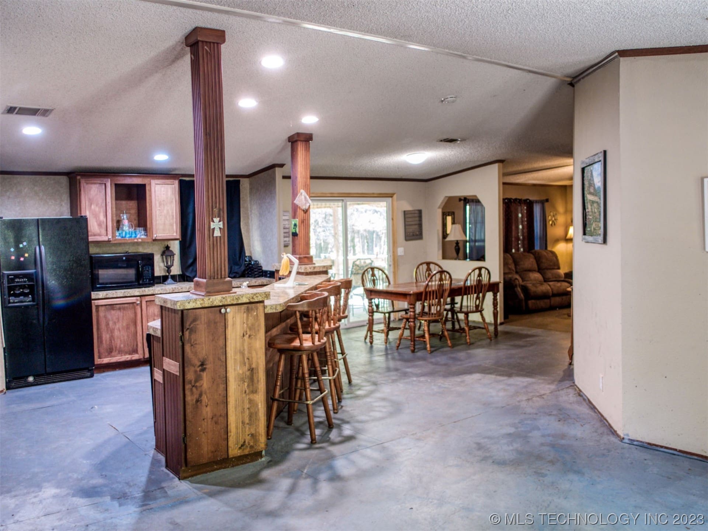13032 Cliff Rd, Kingston, OK 73439, USA
13032 Cliff Rd, Kingston, OK 73439, USA- 4 beds
- 2 baths
- 2356 sq ft
Basics
- Date added: Added 12 months ago
- Category: Residential
- Type: ManufacturedHome
- Status: Active
- Bedrooms: 4
- Bathrooms: 2
- Area: 2356 sq ft
- Lot size: 49223 sq ft
- Year built: 2007
- Subdivision Name: Marshall Co Unplatted
- Lot Size Acres: 1.13
- Bathrooms Full: 2
- Bathrooms Half: 0
- DaysOnMarket: 2
- Listing Terms: Conventional
- County: Marshall
- MLS ID: 2328715
Description
-
Description:
Welcome to this charming country living home in Kingston, OK! Boasting 4 bedrooms and 2 bathrooms, nestled on 1.13 acres, this spacious single-family property offers 2,356 square feet of comfortable living space, perfect for large families. Step inside and be greeted by a cozy wood-burning fireplace, creating a warm and inviting atmosphere. The open concept floor plan allows for seamless flow between the living, dining, and kitchen areas. The rock gourmet kitchen comes complete with a pantry, ideal for storage and organization.
Outside, you'll find a fenced backyard, providing privacy and security for your loved ones. The shed with a concrete floor offers ample space for all your storage needs. Enjoy the tranquility of the front porch or relax on the covered back porch, perfect for outdoor gatherings or simply enjoying the fresh air. Recent upgrades include a new sliding back door, a new metal roof, and a new hot water heater.
Situated on a paved road, this home offers the best of both worlds: country living close to town. The neighborhood amenities, including schools just 1.1 miles away, make it an ideal location for families seeking convenience. Finally, the spacious back yard is a unique selling point, providing plenty of room for children to play and for entertaining guests. Don't miss the chance to make this your home sweet home!
Show all description
Rooms
- Rooms Total: 0
Location
- Directions: From Kingston: US-70 W turn right on E Bounds Rd. Turn left onto Cliff RD. 13032 Cliff Rd
- Lot Features: MatureTrees
Building Details
- Architectural Style: Ranch
- Building Area Total: 2356 sq ft
- Construction Materials: Manufactured,VinylSiding
- Stories: 1
- Roof: Metal
- Levels: One
- Basement: None
Amenities & Features
- Cooling: CentralAir
- Exterior Features: RainGutters
- Fencing: Partial
- Fireplaces Total: 1
- Flooring: Laminate,Other,Vinyl
- Fireplace Features: WoodBurning
- Garage Spaces: 0
- Heating: Central,Electric
- Interior Features: HighCeilings,LaminateCounters,CeilingFans
- Laundry Features: WasherHookup
- Window Features: Vinyl
- Utilities: ElectricityAvailable
- Security Features: NoSafetyShelter
- Patio & Porch Features: Covered,Deck,Porch
- Appliances: Dishwasher,ElectricWaterHeater,Microwave,Oven,Range,Refrigerator,Stove,ElectricOven,ElectricRange
- Pool Features: None
- Sewer: AerobicSeptic
School Information
- Elementary School: Kingston
- Elementary School District: Kingston - Sch Dist (X65)
- High School: Kingston
- High School District: Kingston - Sch Dist (X65)
Miscellaneous
- Community Features: Gutters
- Contingency: 0
- Direction Faces: West
- Permission: IDX
- List Office Name: HST & CO
- Possession: CloseOfEscrow
Fees & Taxes
- Tax Annual Amount: $706.00
- Tax Year: 2022

