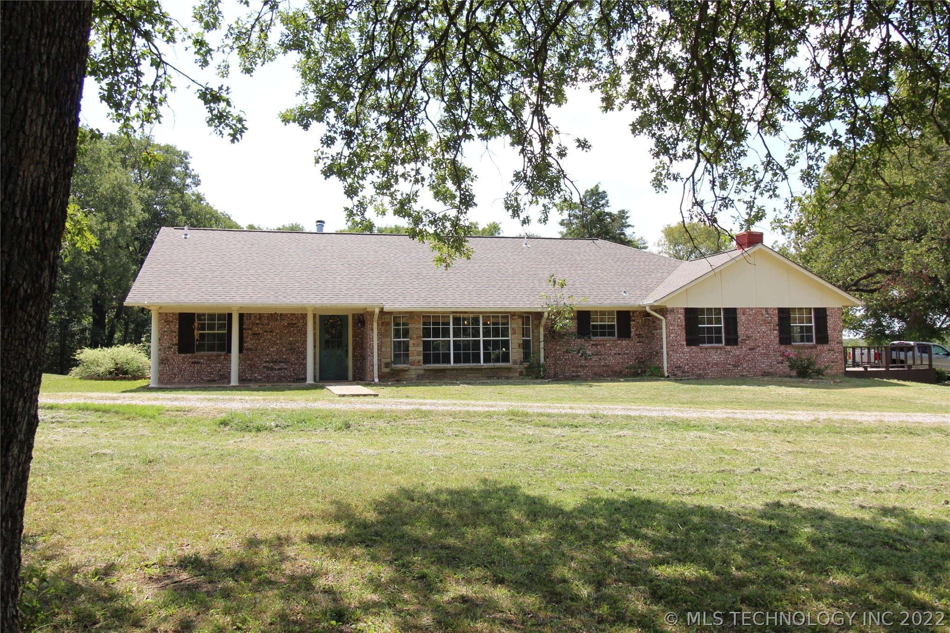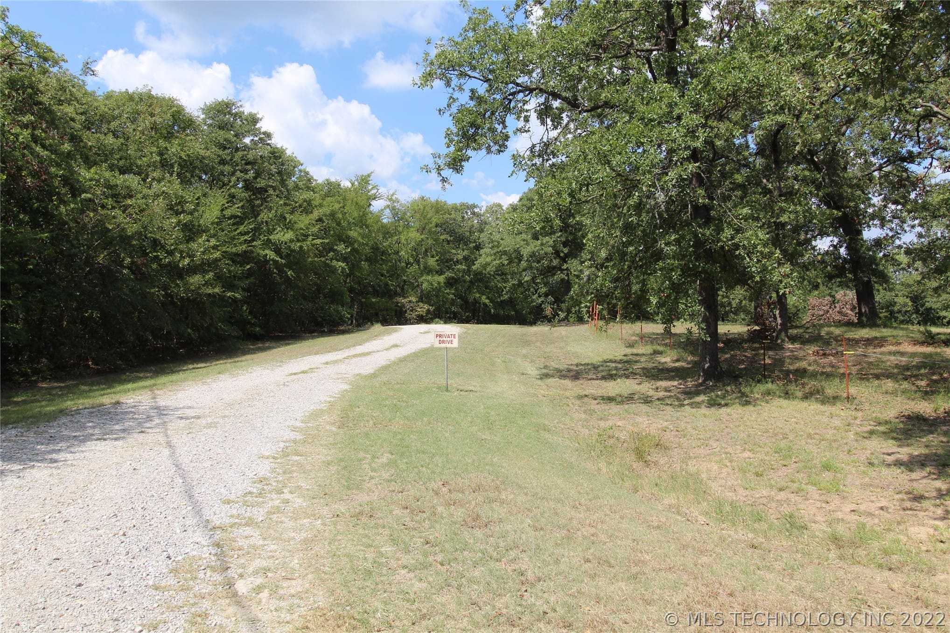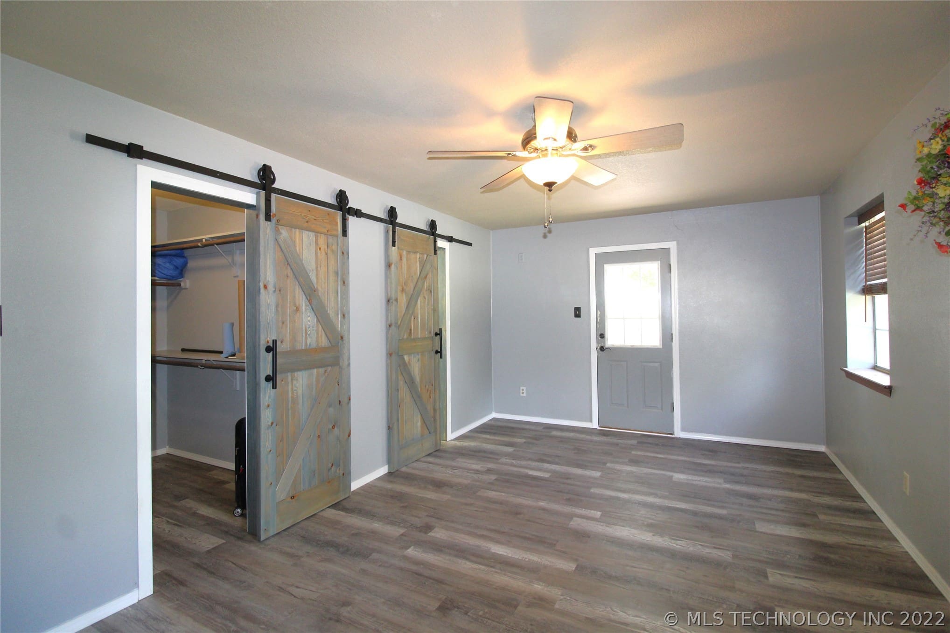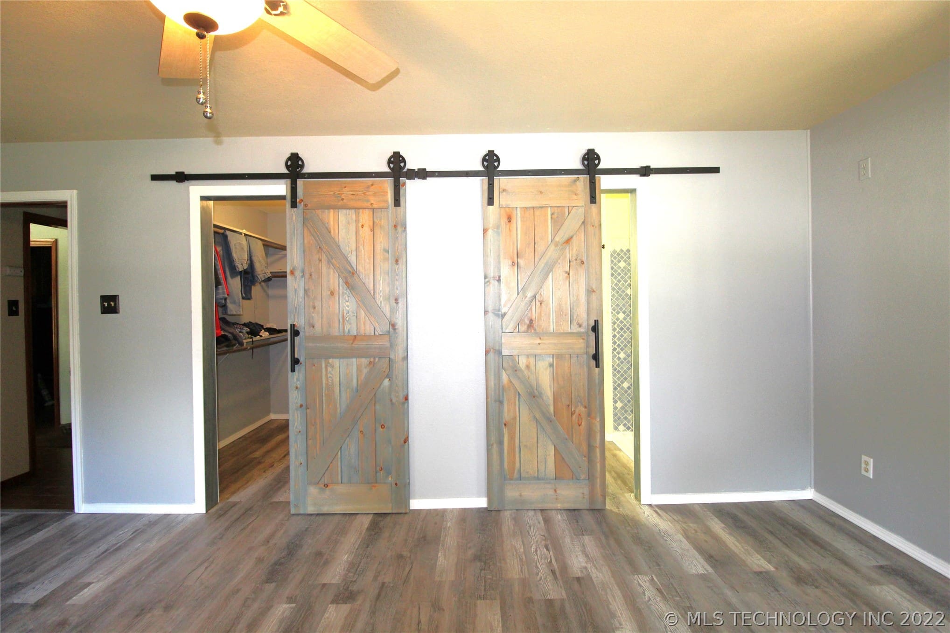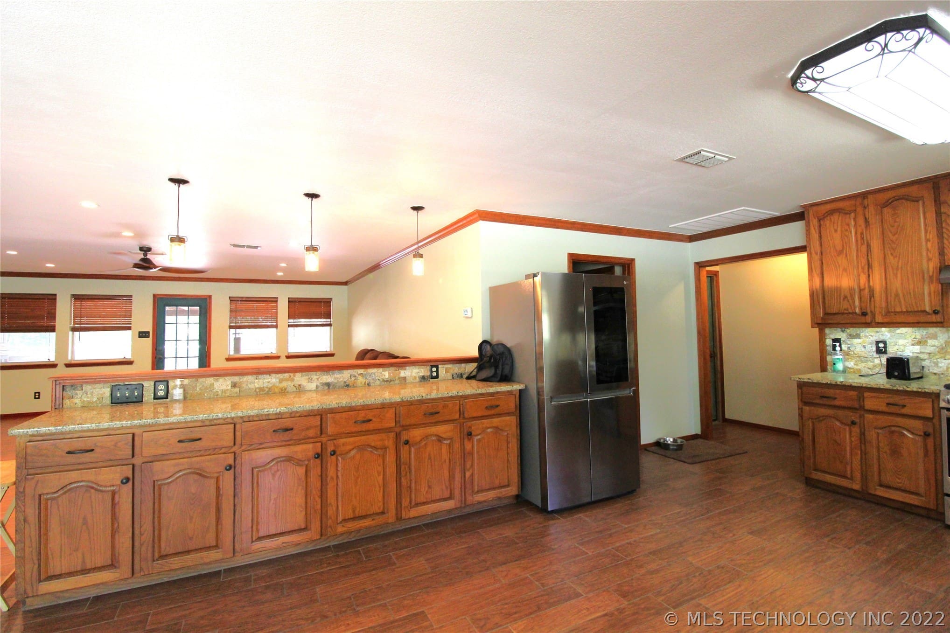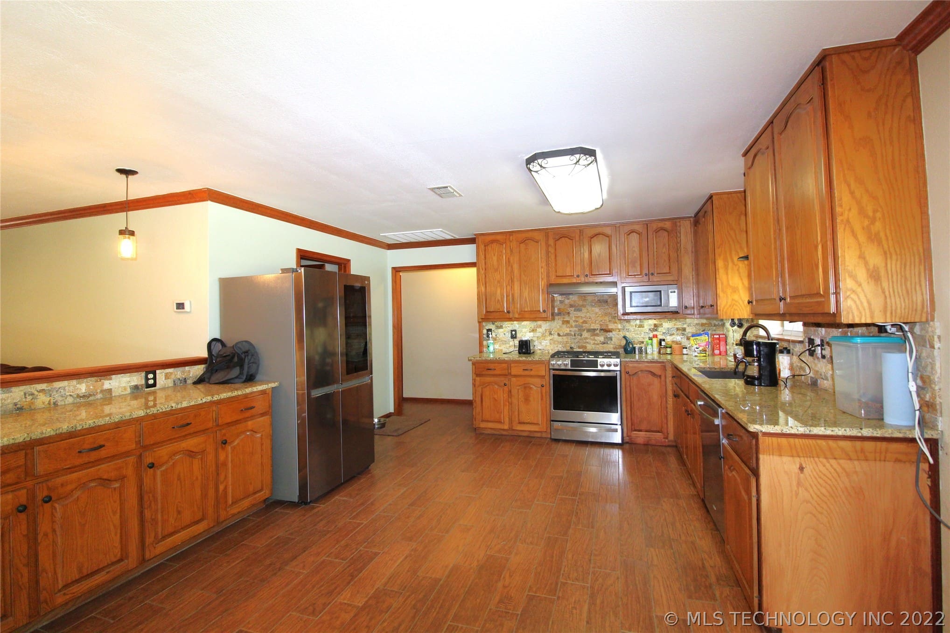200 Woodlawn Dr, Madill, OK 73446, USA
200 Woodlawn Dr, Madill, OK 73446, USA- 3 beds
- 2 baths
- 2242 sq ft
Basics
- Date added: Added 2 years ago
- Category: Residential
- Type: SingleFamilyResidence
- Status: Active
- Bedrooms: 3
- Bathrooms: 2
- Area: 2242 sq ft
- Lot size: 575863 sq ft
- Year built: 1993
- Subdivision Name: Timber Ridge Addition
- Lot Size Acres: 13.22
- Bathrooms Full: 2
- Bathrooms Half: 0
- DaysOnMarket: 21
- Listing Terms: Conventional,FHA,Other,USDALoan,VALoan
- County: Marshall
- MLS ID: 2232238
Description
-
Description:
Hidden jewel located halfway between Ardmore and Madill off of Hwy 70 in the Timber Ridge Addition.
Show all description
A private drive leads you through the tall trees surrounding this beautiful 13.22 acres with a brick home, large backyard, shop building and small stocked fishing pond. Nice wood deck off the master bedroom perfect for enjoying your morning coffee and watching the native wildlife. The 2241 sqft home has lots of storage, new tile wood-look flooring in kitchen and large living area, propane fireplace insert and includes a 72 inch flat screen TV to enjoy your football Saturdays. Newly installed swim spa with deck in the backyard, covered patio with ceiling fans, storm cellar, and 576 sqft shop building with attached 2 car carport. This property has it all! Be the first to see this one!
Rooms
- Rooms Total: 0
Location
- Directions: From Ardmore, hwy 70 east to Timber Ridge Rd. North on Timber Ridge to Woodlawn. Turn left on Woodlawn - follow to real estate sign to property located at 132 Woodlawn.
- Lot Features: MatureTrees,Pond
Building Details
- Architectural Style: Other
- Building Area Total: 2242 sq ft
- Construction Materials: Brick,WoodFrame
- StructureType: House
- Stories: 1
- Roof: Asphalt,Fiberglass
- Levels: One
Amenities & Features
- Cooling: CentralAir
- Exterior Features: SatelliteDish
- Fencing: ChainLink
- Fireplaces Total: 1
- Flooring: Laminate,Tile
- Fireplace Features: BlowerFan
- Garage Spaces: 2
- Heating: Central,Electric
- Interior Features: GraniteCounters,Other,CableTV,CeilingFans
- Laundry Features: ElectricDryerHookup
- Window Features: Vinyl
- Utilities: CableAvailable,ElectricityAvailable,NaturalGasAvailable,PhoneAvailable,WaterAvailable
- Spa Features: HotTub
- Security Features: StormShelter,SmokeDetectors
- Patio & Porch Features: Covered,Deck,Patio,Porch
- Parking Features: Attached,Carport,Garage
- Appliances: Dryer,Other,Oven,Range,Refrigerator,Washer,GasOven,GasRange,GasWaterHeater
- Pool Features: AboveGround,Other
- Sewer: SepticTank
School Information
- Elementary School: Dickson
- Elementary School District: Dickson - Sch Dist (DK2)
- High School: Dickson
- High School District: Dickson - Sch Dist (DK2)
Miscellaneous
- Contingency: 1
- Direction Faces: North
- Permission: IDX
- List Office Name: RE/MAX Master Associates, Inc.
- Possession: CloseOfEscrow
Fees & Taxes
- Tax Annual Amount: $3,946.00
- Tax Year: 2021

