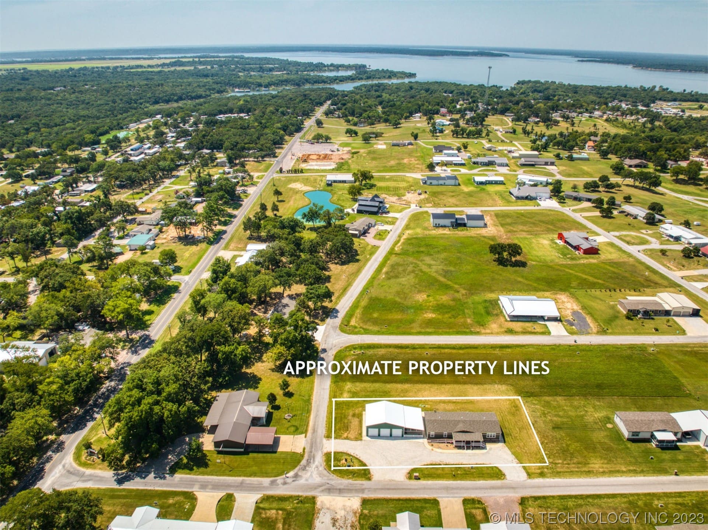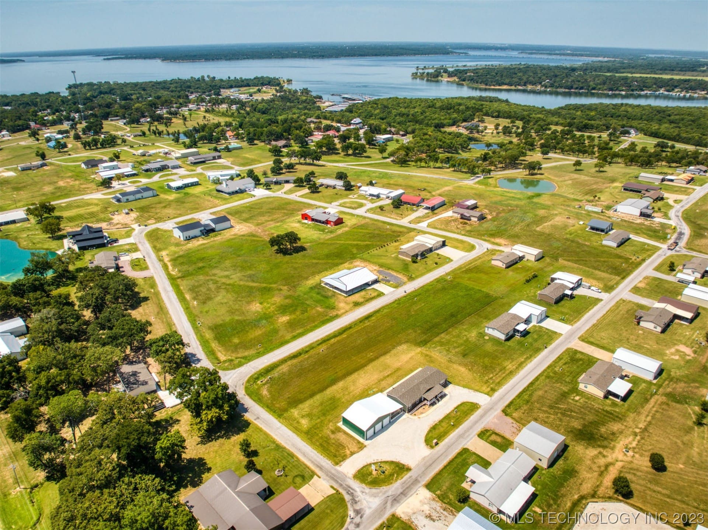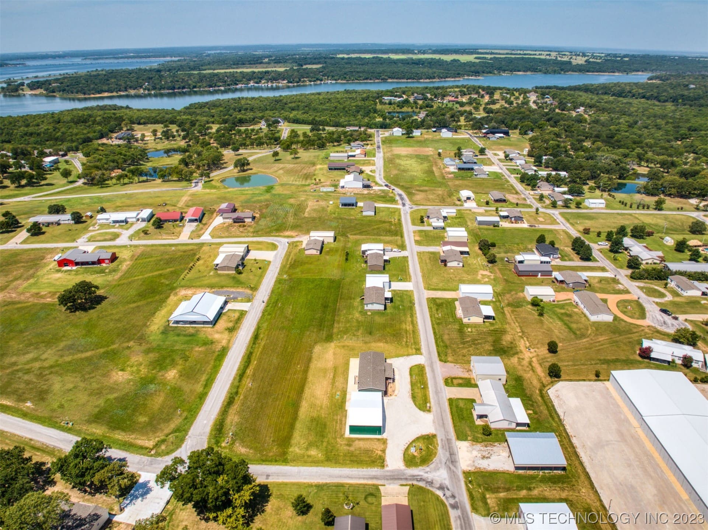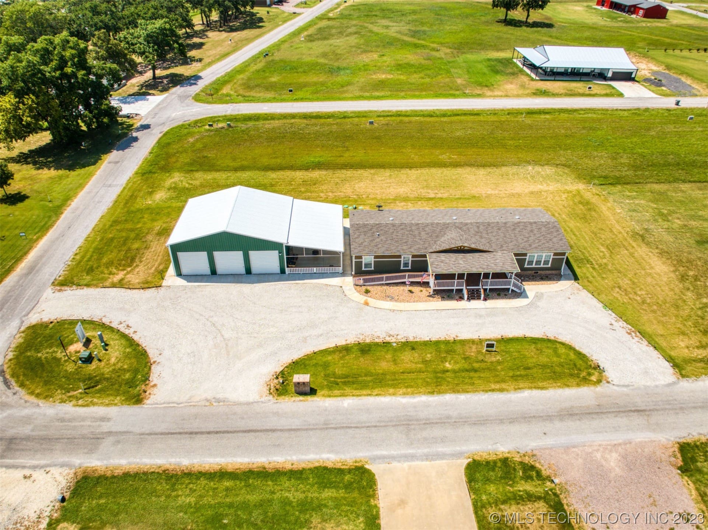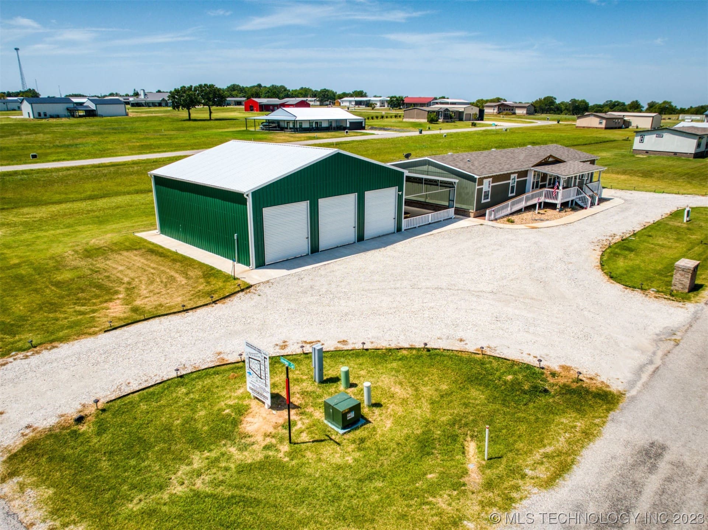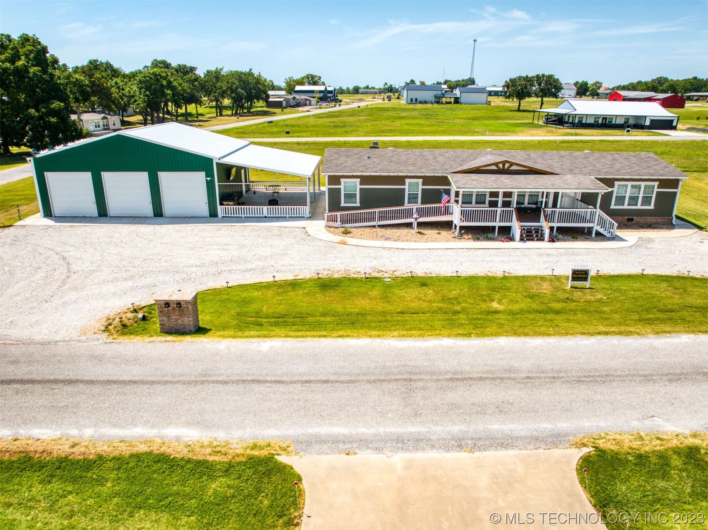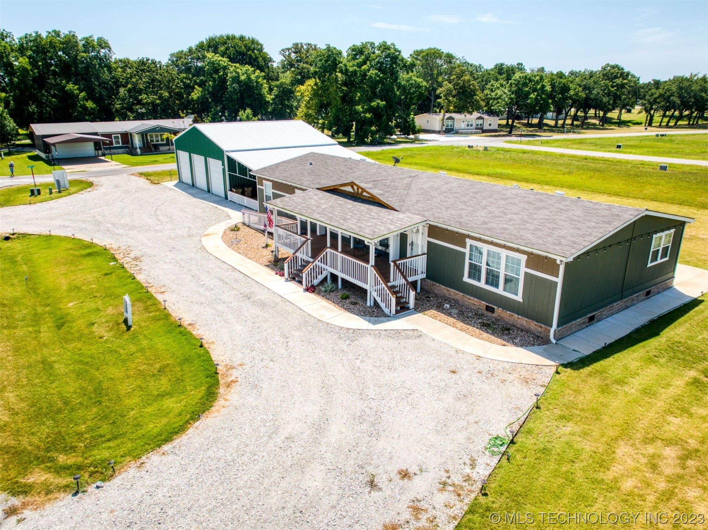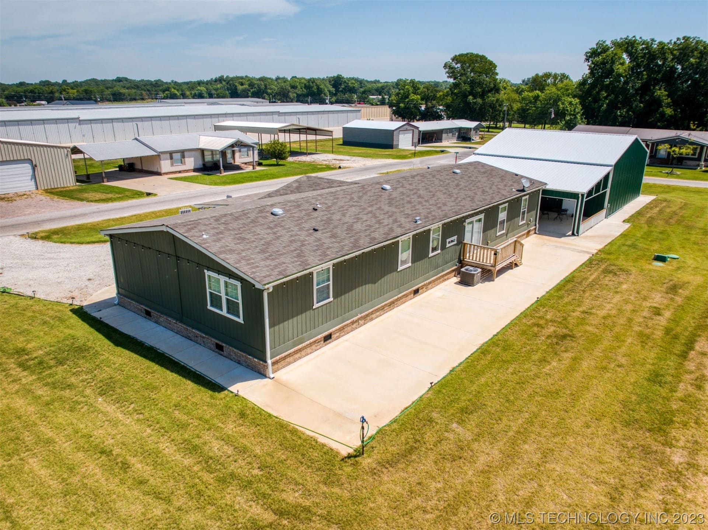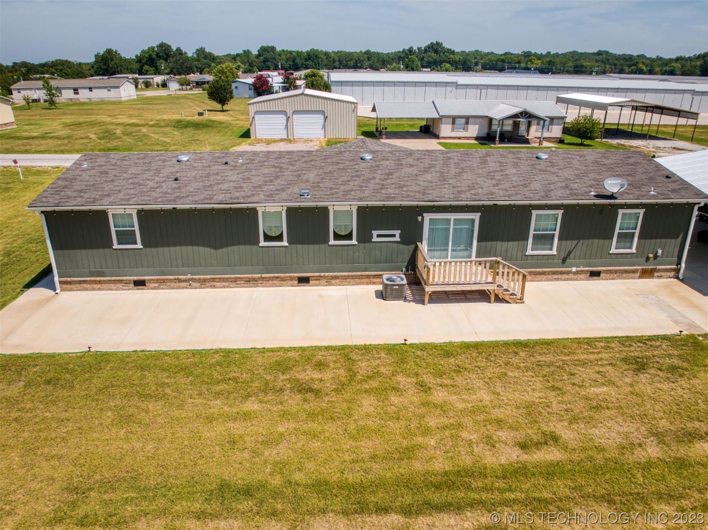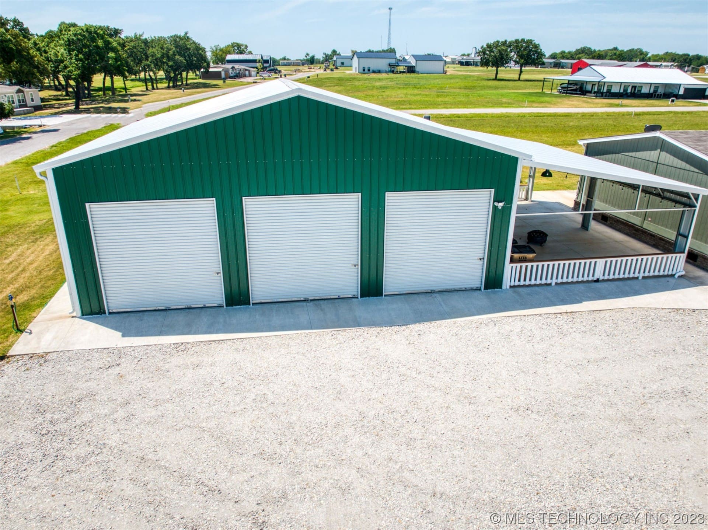ResidentialManufacturedHomeOklahomaMarshall CountyKingston15614075 Baldwin Ln, Kingston, OK 73439, USA
14075 Baldwin Ln, Kingston, OK 73439, USA
14075 Baldwin Ln, Kingston, OK 73439, USA- 4 beds
- 2 baths
- 2432 sq ft
$425,000.00
Request info
Basics
- Date added: Added 12 months ago
- Category: Residential
- Type: ManufacturedHome
- Status: Active
- Bedrooms: 4
- Bathrooms: 2
- Area: 2432 sq ft
- Lot size: 21945 sq ft
- Year built: 2021
- Subdivision Name: Twin Ponds Estates III
- Lot Size Acres: 0.504
- Bathrooms Full: 2
- Bathrooms Half: 0
- DaysOnMarket: 1
- Listing Terms: Conventional,FHA
- County: Marshall
- MLS ID: 2326788
Description
-
Description:
Welcome to the lake community Twin Ponds located in Buncombe Creek! This newer spacious top of the line home has every extra added feature available; four bedrooms, 2 full baths, open floor plan, oversized kitchen island, built in coffee nook, formal dining area, large pantry, walk in custom master shower and bath, walk in closets, built in vanity area, storage area at the entry of the home, and covered patio! All of this sits on a beautiful corner lot with wrap around concrete sidewalks, large 40x35 metal shop building with 3 bay 10ft overhead doors, and huge covered patio area great for entertaining. Just minutes from Buncombe Creek marina and Boat ramp!
Show all description
Rooms
- Rooms Total: 0
Location
- Directions: From Kingston take Hwy 32, South on Enos Rd, West on Shay Cut Off Rd, South on Shay Rd, West on Baldwin to property on the South.
- Lot Features: CornerLot
Building Details
- Architectural Style: Other
- Building Area Total: 2432 sq ft
- Construction Materials: HardiPlankType,Manufactured
- Stories: 1
- Roof: Asphalt,Fiberglass
- Levels: One
Amenities & Features
- Accessibility Features: AccessibleApproachwithRamp,AccessibleDoors
- Cooling: CentralAir
- Exterior Features: Lighting,LandscapeLights,RainGutters
- Fencing: None
- Fireplaces Total: 0
- Flooring: Carpet,Laminate
- Garage Spaces: 3
- Heating: Central,Electric
- Interior Features: DryBar,HighCeilings,LaminateCounters,VaultedCeilings,CeilingFans
- Laundry Features: WasherHookup,ElectricDryerHookup
- Window Features: Vinyl
- Utilities: ElectricityAvailable,WaterAvailable
- Security Features: NoSafetyShelter,SmokeDetectors
- Patio & Porch Features: Covered,Patio,Porch
- Parking Features: Boat,Detached,Garage,RVAccessParking,Storage,WorkshopinGarage
- Appliances: BuiltInRange,ConvectionOven,Dishwasher,Oven,Range,ElectricOven,ElectricRange,ElectricWaterHeater
- Pool Features: None
- Sewer: AerobicSeptic
School Information
- Elementary School: Kingston
- Elementary School District: Kingston - Sch Dist (X65)
- High School: Kingston
- High School District: Kingston - Sch Dist (X65)
Miscellaneous
- Community Features: Gutters,Sidewalks
- Contingency: 0
- Direction Faces: North
- Permission: IDX
- List Office Name: Texoma Agency, Inc.
- Possession: CloseOfEscrow
Fees & Taxes
- Tax Annual Amount: $2,312.00
- Tax Year: 2022
Ask an Agent About This Home
This ManufacturedHome style property is located in Kingston is currently Residential and has been listed on Sparlin Realty. This property is listed at $425,000.00. It has 4 beds bedrooms, 2 baths bathrooms, and is 2432 sq ft. The property was built in 2021 year.
Powered by Estatik

