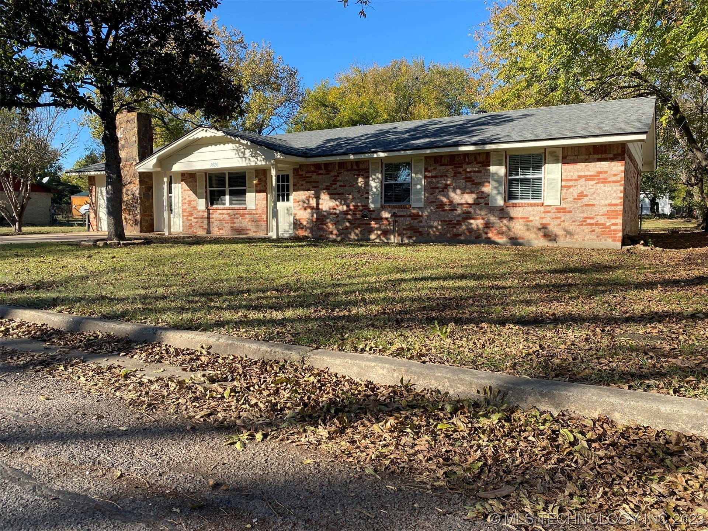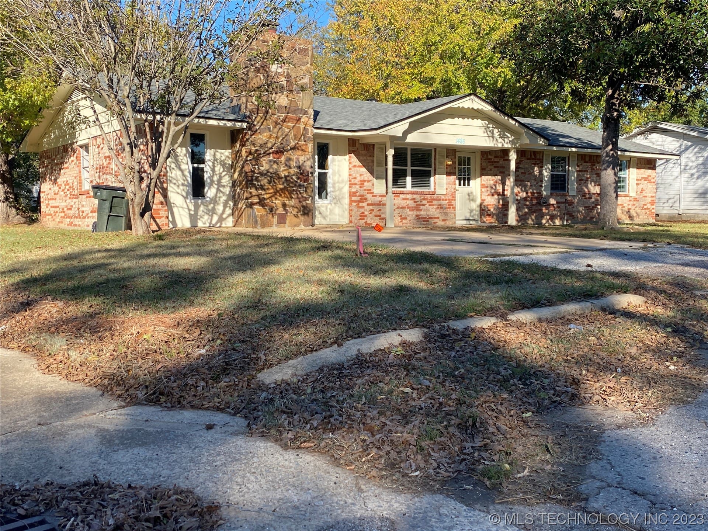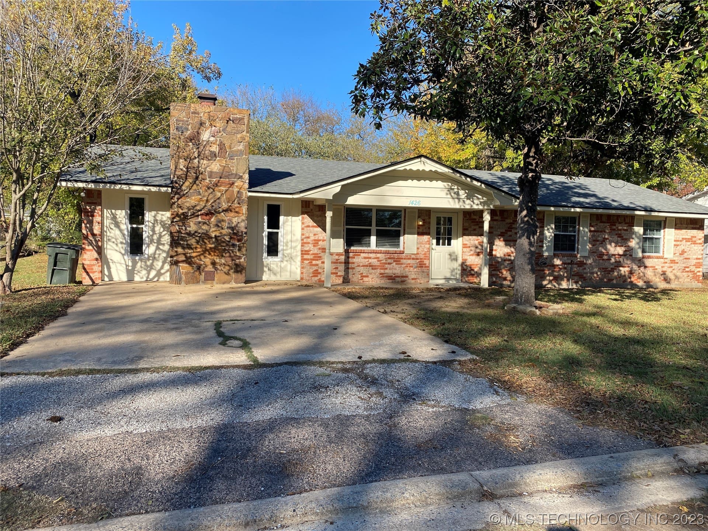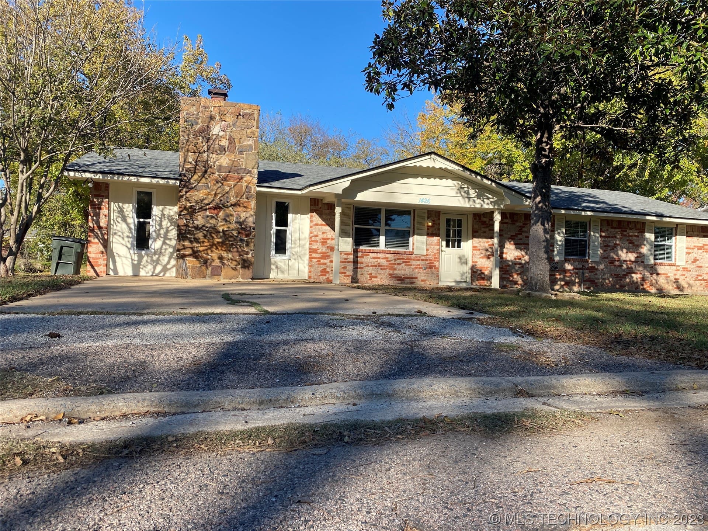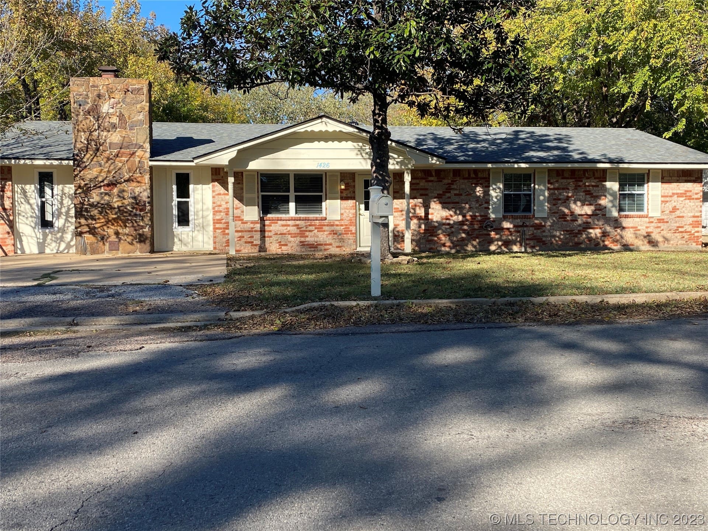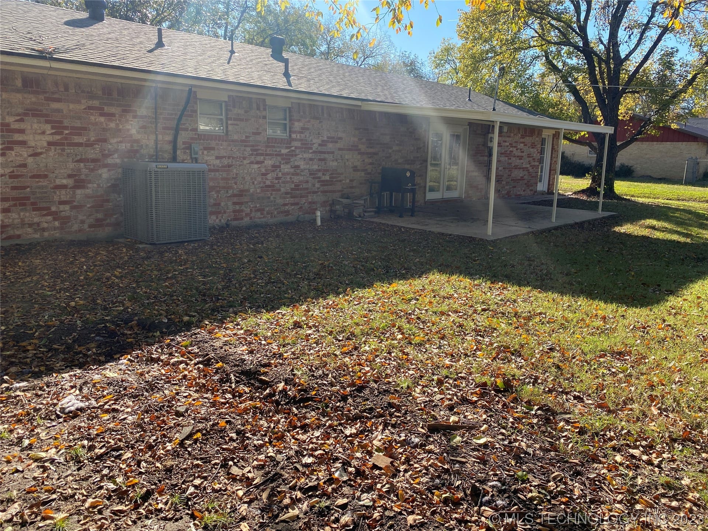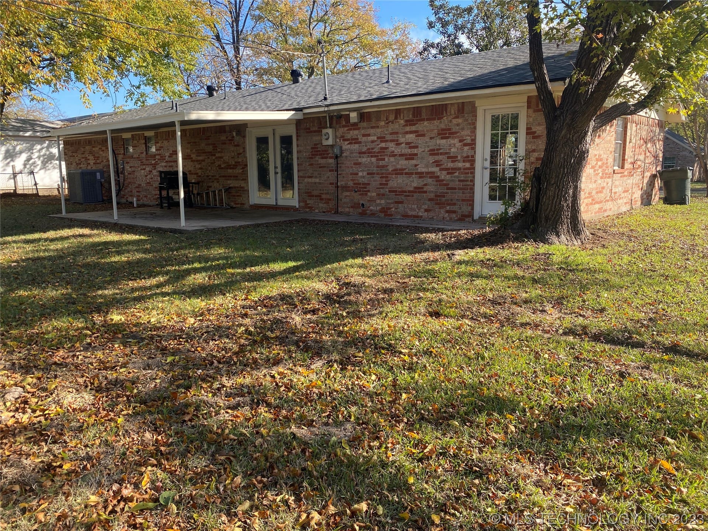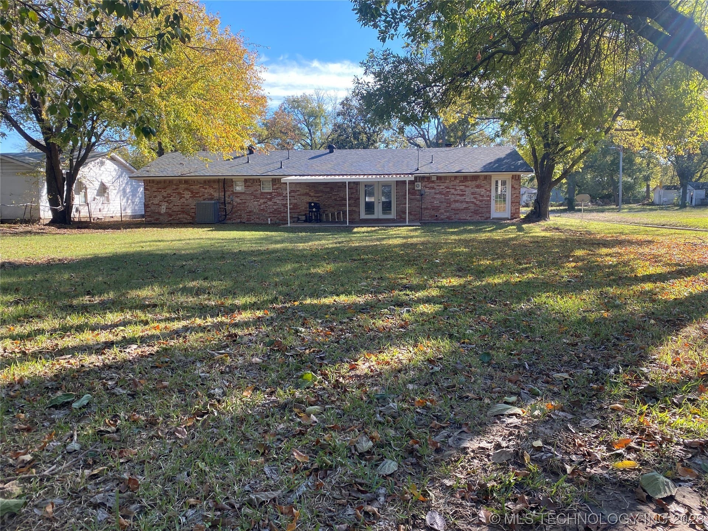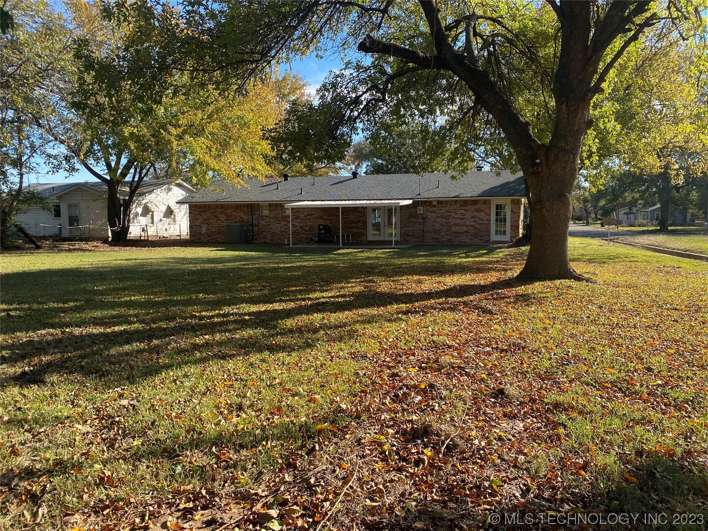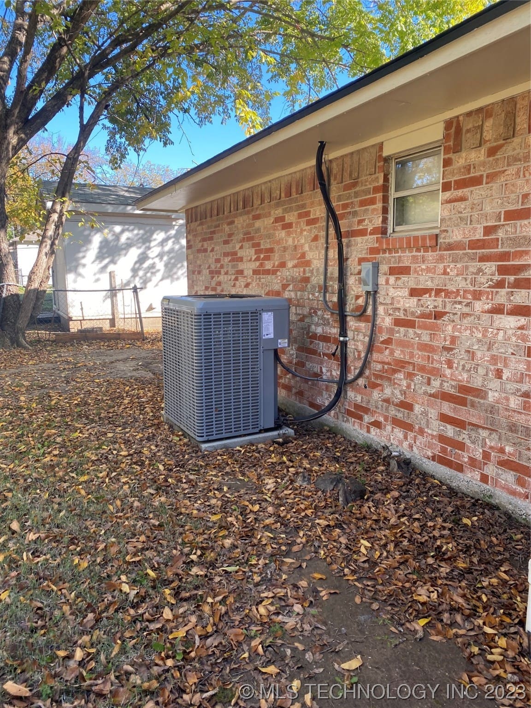1426 Olive St, Durant, OK 74701, USA
1426 Olive St, Durant, OK 74701, USA- 3 beds
- 2 baths
- 1856 sq ft
Basics
- Date added: Added 11 months ago
- Category: Residential
- Type: SingleFamilyResidence
- Status: Active
- Bedrooms: 3
- Bathrooms: 2
- Area: 1856 sq ft
- Lot size: 11242 sq ft
- Year built: 1975
- Subdivision Name: Durant OT
- Lot Size Acres: 0.258
- Bathrooms Full: 1
- Bathrooms Half: 1
- DaysOnMarket: 0
- Listing Terms: Conventional,FHA,USDALoan,VALoan
- County: Bryan
- MLS ID: 2330887
Description
-
Description:
Don't miss this in the most charming neighborhood! This 3 bedroom 1.5 bath home boasts plenty of space and natural light with formal dining (or office space) separate from living. Huge backyard. Cozy up next to the wood burning fireplace. This home falls in the heart of Durant City limits. Easy access to the Hospital, shopping, excellent schools, bypass. Primary bedroom with private .5 bath, 2 bedrooms with a full bath. Brand new Roof. Home has been well maintained with newly installed HVAC and Water Heater, new paint throughout, lighting fixtures, laminated flooring, carpet, new ceiling fans and new electric outlets and on/off switches, updated baths, updated kitchen includes granite countertops, new backsplash, new sink, faucets, stainless appliances and much more you don't want to miss this! Call agent now for your private showing.
Show all description
Rooms
- Rooms Total: 0
Location
- Directions: Main Street in Durant. Go north on Washington. Turn Left (West) on Olive house is on the right. Sign in front yard.
- Lot Features: MatureTrees
Building Details
- Architectural Style: Craftsman
- Building Area Total: 1856 sq ft
- Construction Materials: BrickVeneer,Stone,WoodFrame
- StructureType: House
- Stories: 1
- Roof: Asphalt,Fiberglass
- Levels: One
Amenities & Features
- Cooling: CentralAir
- Fencing: ChainLink,Partial
- Fireplaces Total: 1
- Flooring: Carpet,Laminate,Vinyl
- Fireplace Features: WoodBurning
- Garage Spaces: 0
- Heating: Central,Electric
- Interior Features: GraniteCounters,HighCeilings,CeilingFans
- Laundry Features: ElectricDryerHookup
- Window Features: Vinyl
- Utilities: ElectricityAvailable,PhoneAvailable,WaterAvailable
- Security Features: NoSafetyShelter
- Patio & Porch Features: Covered,Patio,Porch
- Appliances: Dishwasher,ElectricWaterHeater,Oven,Range,Refrigerator,ElectricOven,ElectricRange
- Pool Features: None
- Sewer: PublicSewer
School Information
- Elementary School: Durant
- Elementary School District: Durant - Sch Dist (58)
- High School: Durant
- High School District: Durant - Sch Dist (58)
Miscellaneous
- Community Features: Sidewalks
- Contingency: 0
- Direction Faces: North
- Permission: IDX
- List Office Name: eXp Realty, LLC
- Possession: CloseOfEscrow
Fees & Taxes
- Tax Annual Amount: $1,212.00
- Tax Year: 2021

