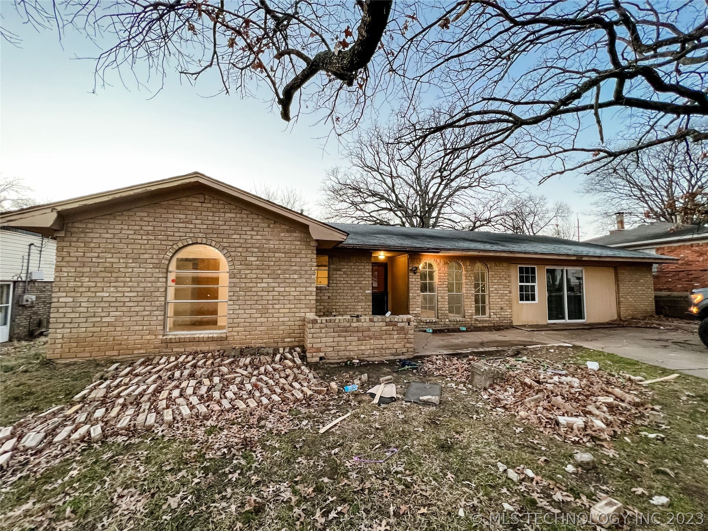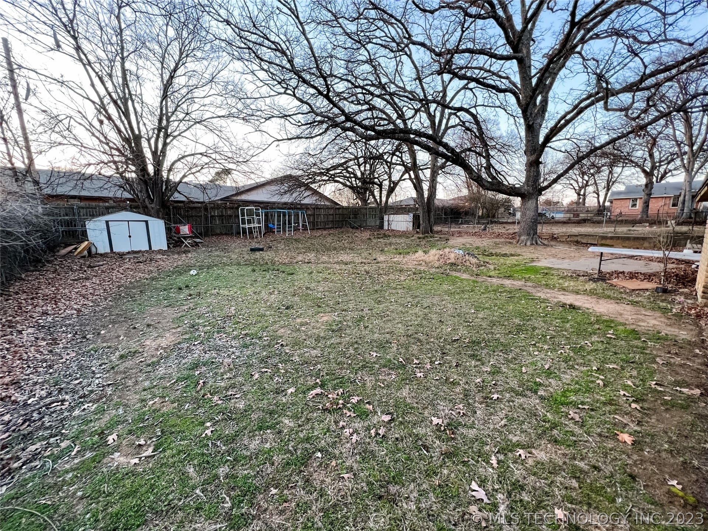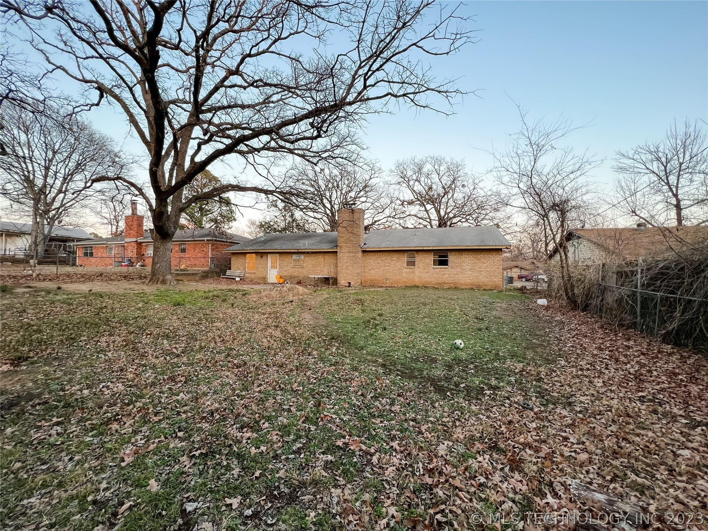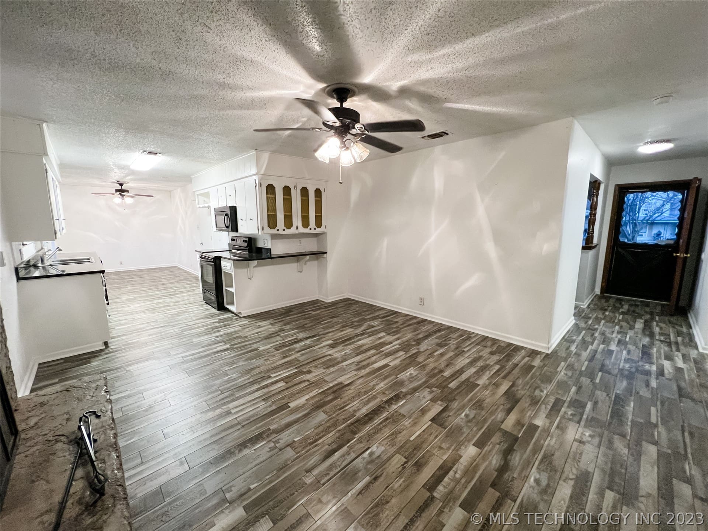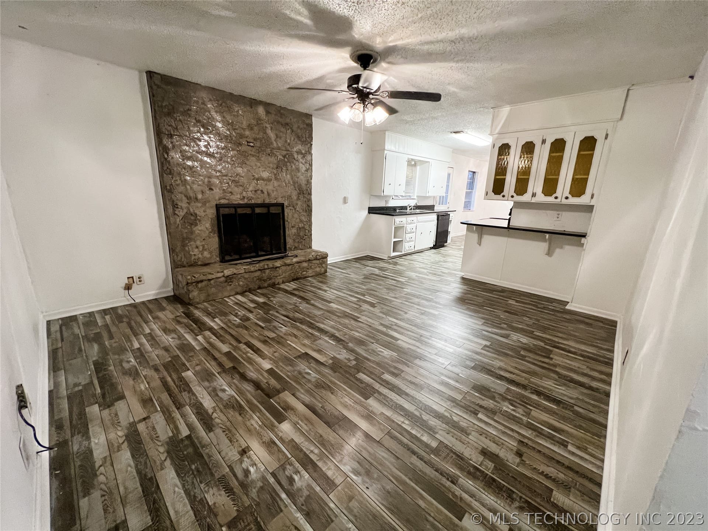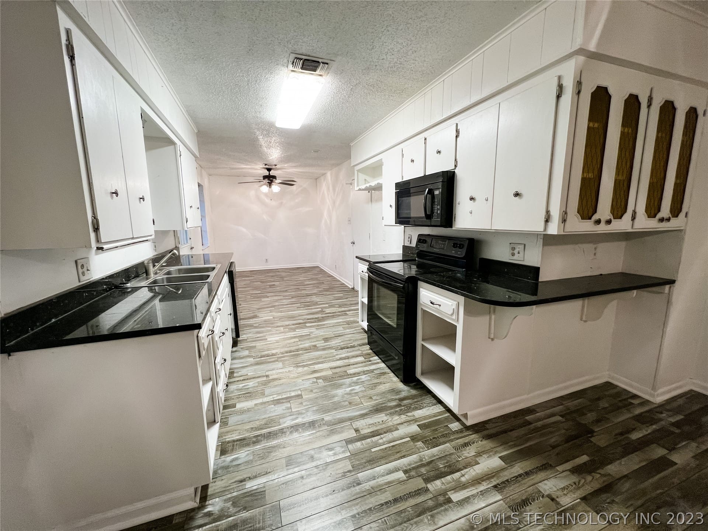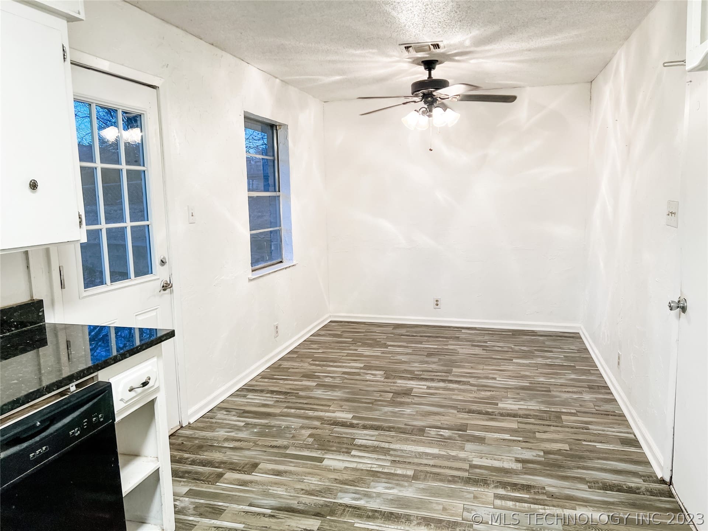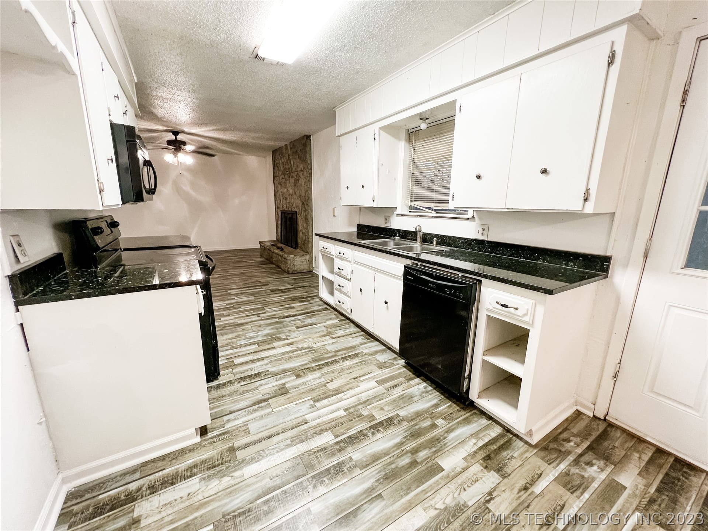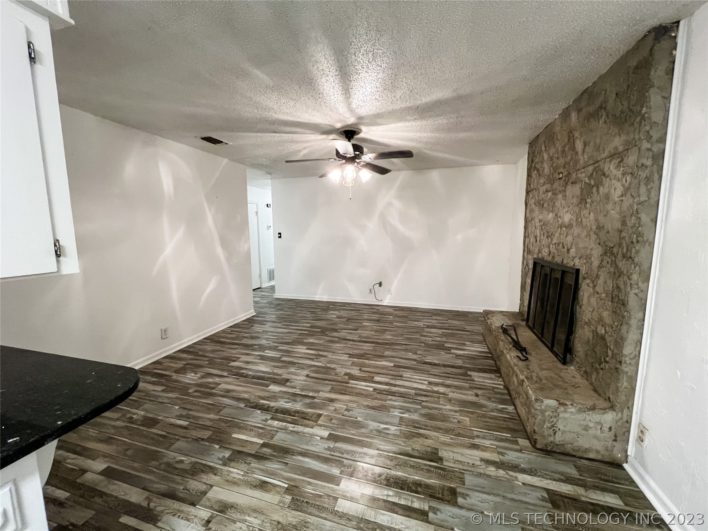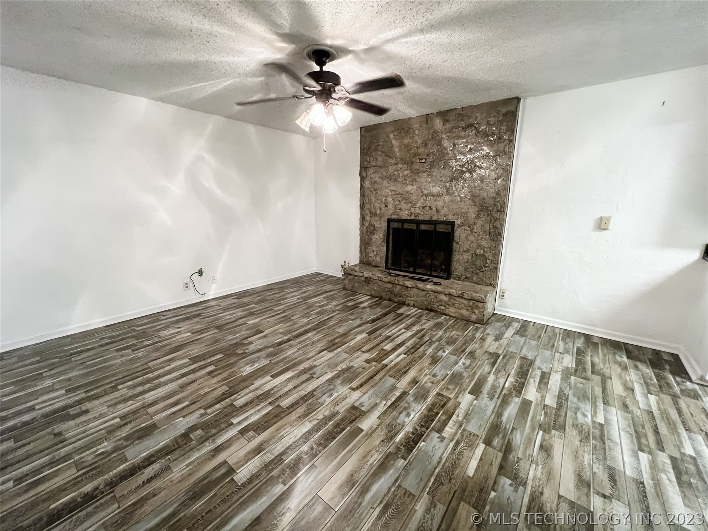1515 N 10th Ave, Durant, OK 74701, USA
1515 N 10th Ave, Durant, OK 74701, USA- 3 beds
- 2 baths
- 1958 sq ft
$199,000.00
Request info
Basics
- Date added: Added 2 years ago
- Category: Residential
- Type: SingleFamilyResidence
- Status: Active
- Bedrooms: 3
- Bathrooms: 2
- Area: 1958 sq ft
- Lot size: 9799 sq ft
- Year built: 1972
- Subdivision Name: Twinoaks
- Lot Size Acres: 0.225
- Bathrooms Full: 2
- Bathrooms Half: 0
- DaysOnMarket: 1
- Listing Terms: Conventional,FHA,Other,USDALoan,VALoan
- County: Bryan
- MLS ID: 2302183
Description
-
Description:
Check out this 3 bed/2 bath home within walking distance to SOSU campus! Outside you'll find charming arched windows, mature trees, and a fully fenced backyard. Inside features the potential for three different living spaces: a formal living room, a living area with a fireplace near the kitchen, and an enclosed garage that could be used a den, media room, play room, or more! This home has fresh paint, a brand new HVAC unit, and all new vinyl plank flooring. If being close to campus isn't important to you, then you may also like the fact that this property shares a back fence with Oak Ridge Nursing Center, if you're looking to live closer to a loved one in the facility. Schedule a private tour or virtual showing today.
Show all description
Rooms
- Rooms Total: 0
Location
- Directions: Traveling North on University Blvd., turn East (right) onto Chuckwa Drive. Then turn South (right) onto N. 10th Ave. Home will be on your right. Sign in the yard.
- Lot Features: MatureTrees
Building Details
- Architectural Style: Other
- Building Area Total: 1958 sq ft
- Construction Materials: Brick,WoodFrame
- StructureType: House
- Stories: 1
- Roof: Asphalt,Fiberglass
- Levels: One
Amenities & Features
- Cooling: CentralAir
- Door Features: StormDoors
- Exterior Features: RainGutters,SatelliteDish
- Fencing: ChainLink
- Fireplaces Total: 1
- Flooring: Carpet,Concrete,Vinyl
- Fireplace Features: WoodBurning
- Garage Spaces: 0
- Heating: Central,Electric,Gas
- Interior Features: GraniteCounters,HighSpeedInternet,LaminateCounters,Other,WiredforData,CeilingFans
- Laundry Features: WasherHookup,ElectricDryerHookup
- Window Features: AluminumFrames
- Utilities: CableAvailable,ElectricityAvailable,NaturalGasAvailable,WaterAvailable
- Security Features: NoSafetyShelter,SmokeDetectors
- Patio & Porch Features: Patio,Porch
- Appliances: Microwave,Oven,Range,ElectricOven,ElectricRange,ElectricWaterHeater
- Pool Features: None
- Sewer: PublicSewer
School Information
- Elementary School: George Washington
- Elementary School District: Durant - Sch Dist (58)
- High School: Durant
- High School District: Durant - Sch Dist (58)
Miscellaneous
- Community Features: Gutters
- Contingency: 0
- Direction Faces: East
- Permission: IDX
- List Office Name: Brewer Realty Group
- Possession: CloseOfEscrow
Fees & Taxes
- Tax Annual Amount: $963.00
- Tax Year: 2022
Ask an Agent About This Home
This SingleFamilyResidence style property is located in Durant is currently Residential and has been listed on Sparlin Realty. This property is listed at $199,000.00. It has 3 beds bedrooms, 2 baths bathrooms, and is 1958 sq ft. The property was built in 1972 year.
Powered by Estatik

