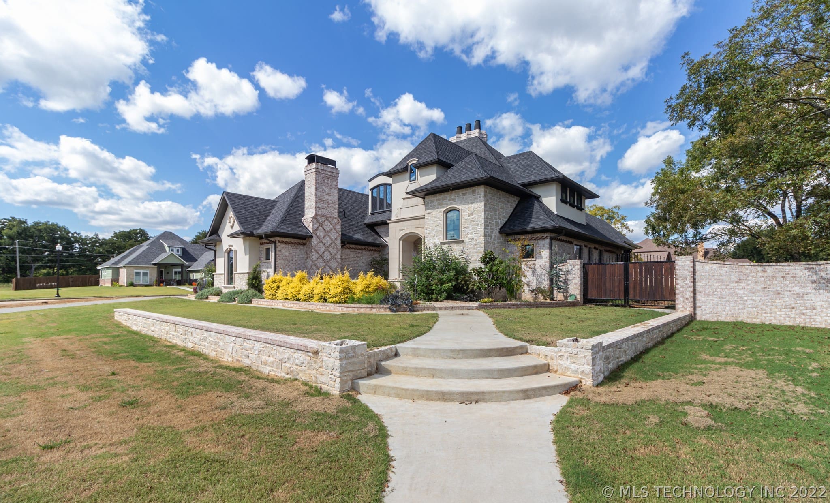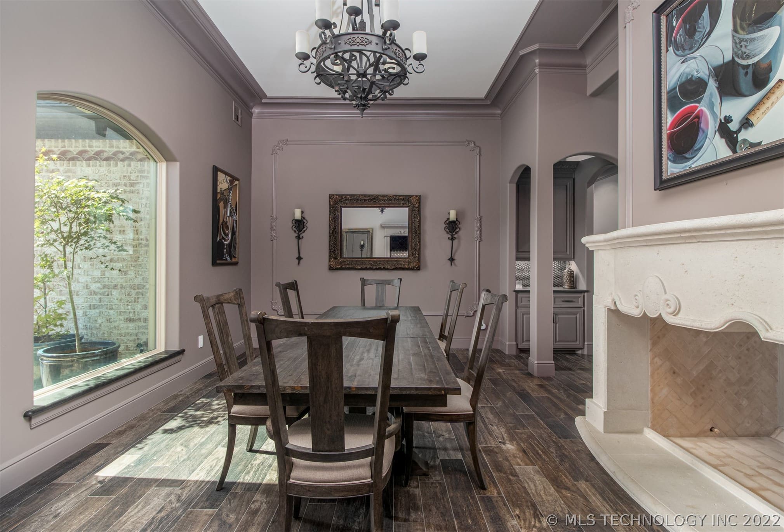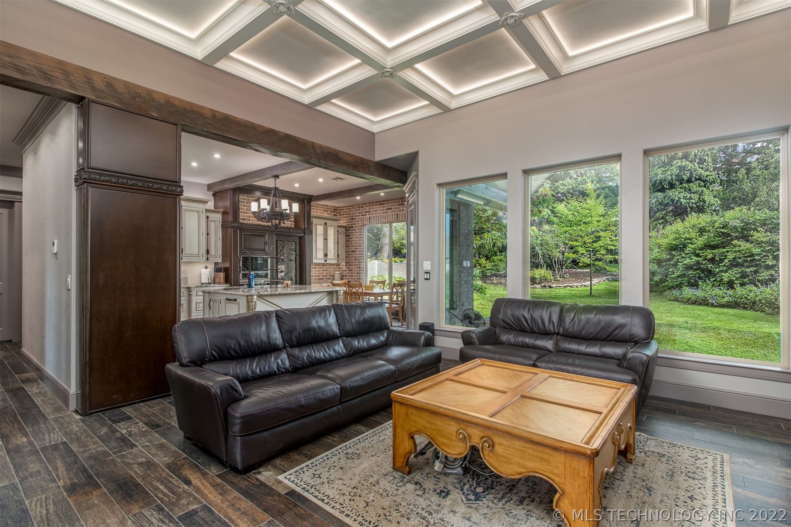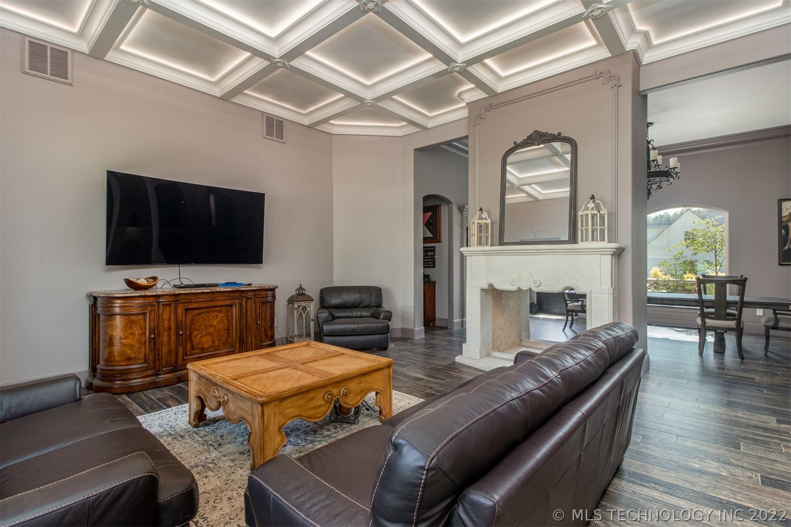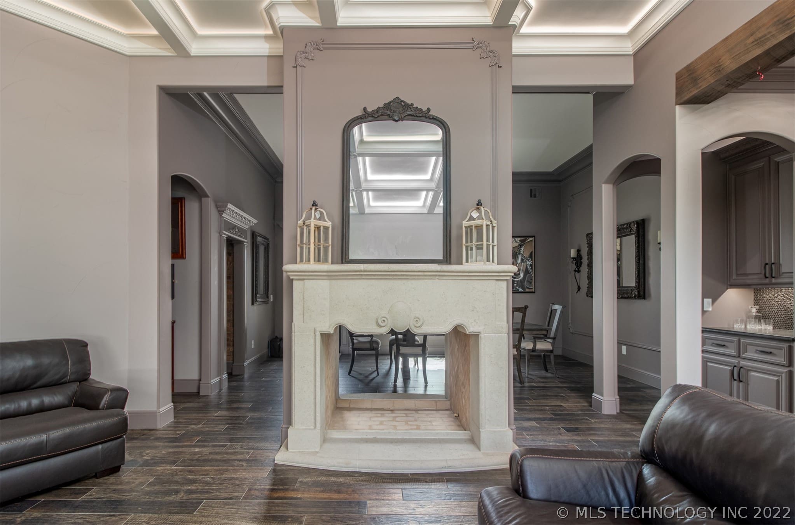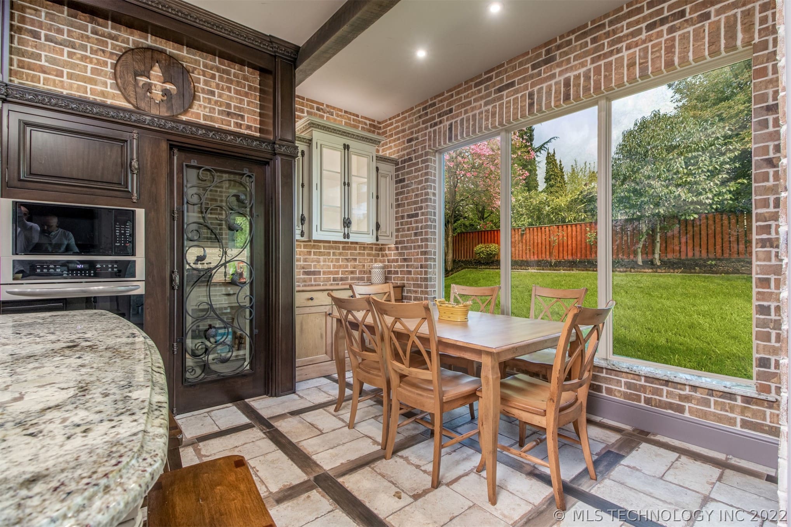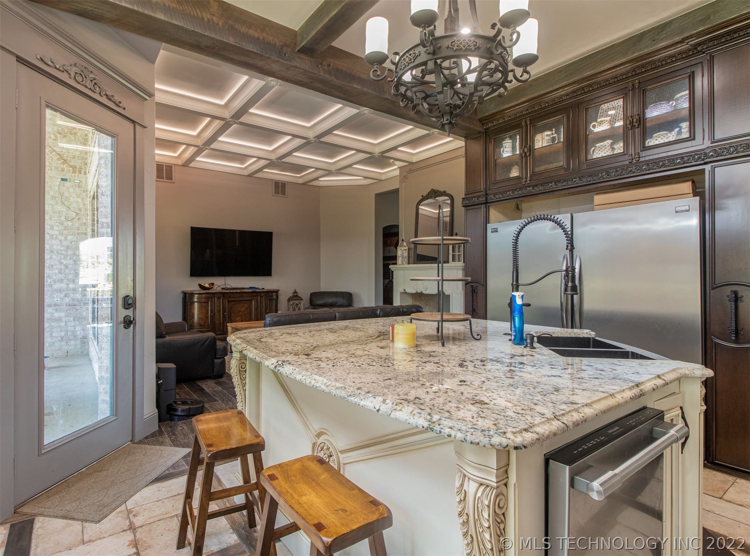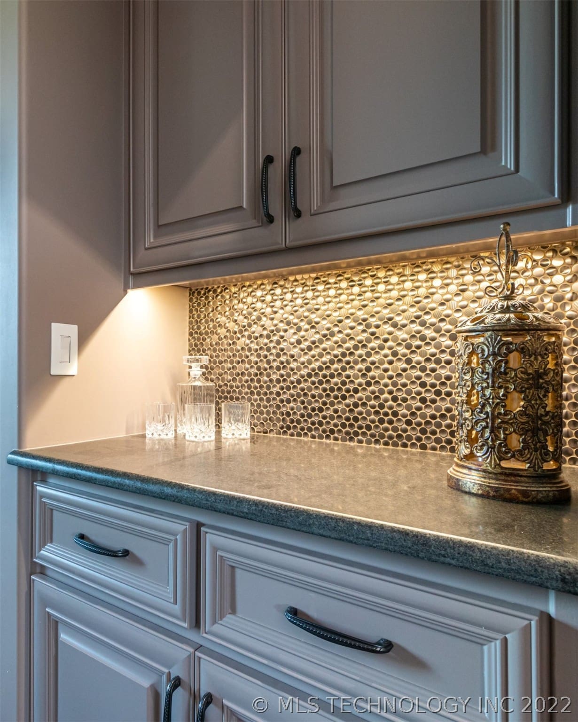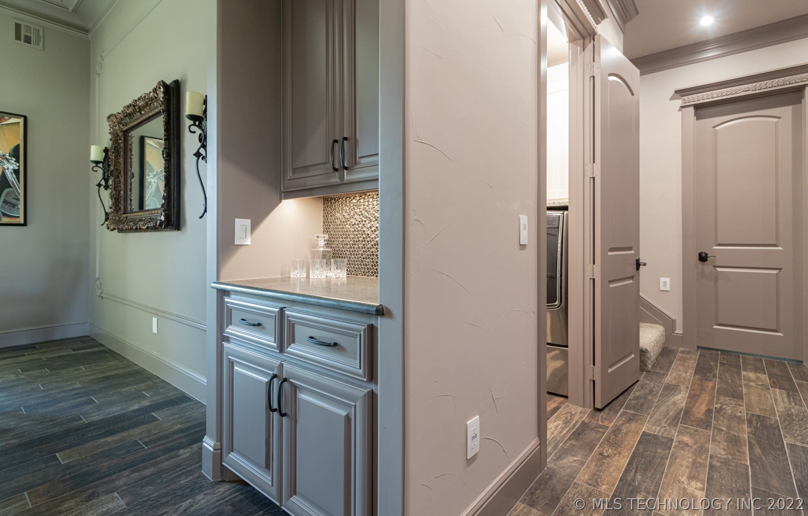ResidentialSingleFamilyResidenceOklahomaBryan CountyDurant1141003 Crooked Oak Pl, Durant, OK 74701, USA
1003 Crooked Oak Pl, Durant, OK 74701, USA
1003 Crooked Oak Pl, Durant, OK 74701, USA- 4 beds
- 3 baths
- 5100 sq ft
$1,500,000.00
Request info
Basics
- Date added: Added 2 years ago
- Category: Residential
- Type: SingleFamilyResidence
- Status: Active
- Bedrooms: 4
- Bathrooms: 3
- Area: 5100 sq ft
- Lot size: 27443 sq ft
- Year built: 2020
- Subdivision Name: Terra Bella I
- Lot Size Acres: 0.63
- Bathrooms Full: 3
- Bathrooms Half: 0
- DaysOnMarket: 45
- Previous List Price: $1,700,000.00
- Listing Terms: Conventional,FHA,USDALoan,VALoan
- County: Bryan
- MLS ID: 2200096
Description
-
Description:
This Timeless French Country Luxury Home Embracing Old-World Charm That's Perfect For Modern Tastes. The Open Int Floor Plan Is 5100 sq/ft. 4 BR 3 Bath, 4 Car Garage, The Lg Great Features a Double-Sided Warming Fireplace w/ Surrounding Window Views, Gourmet Kitchen, Luxury Appliances, Led Lightening, Wine Bar, Granite, Japanese Heated Toilets, Copper Tub, Rotisserie Powered Shoe Rack, Weight Room. The Upper Level Features A Pub Bar Perfectly Designed for Entertaining. Call Now to see this stunning home.
Show all description
Rooms
- Rooms Total: 0
Location
- Directions: Go North on Washington Street To Terra Bella Phase 1, Turn Right on Red Bud Lane, Turn Left Into Terra Bella, Left on Felise Property Is Last House On The Right.
- Lot Features: MatureTrees
Building Details
- Architectural Style: French
- Building Area Total: 5100 sq ft
- Construction Materials: Brick,BrickVeneer,Stucco,WoodFrame
- StructureType: House
- Stories: 2
- Roof: Asphalt,Fiberglass
- Levels: Two
Amenities & Features
- Accessibility Features: AccessibleDoors,AccessibleEntrance
- Association Amenities: Gated
- Cooling: CentralAir,Zoned
- Exterior Features: ConcreteDriveway,FirePit,SprinklerIrrigation,Landscaping,Lighting,LandscapeLights,RainGutters,SatelliteDish
- Fencing: Decorative,Other
- Fireplaces Total: 2
- Flooring: Carpet,Tile
- Fireplace Features: Insert,Outside
- Garage Spaces: 4
- Heating: Electric,Zoned
- Interior Features: WetBar,GraniteCounters,HighCeilings,VaultedCeilings,CeilingFans
- Laundry Features: WasherHookup,ElectricDryerHookup
- Window Features: Vinyl
- Utilities: CableAvailable,ElectricityAvailable,NaturalGasAvailable,WaterAvailable
- Security Features: SafeRoomInterior,SmokeDetectors
- Patio & Porch Features: Covered,Deck,Patio,Porch
- Parking Features: Attached,Garage,GarageFacesSide,Storage
- Appliances: BuiltInRange,BuiltInOven,Dishwasher,Disposal,Oven,Range,Refrigerator,TanklessWaterHeater,ElectricOven,GasRange,GasWaterHeater
- Pool Features: None
- Sewer: PublicSewer
School Information
- Elementary School: Durant
- Elementary School District: Durant - Sch Dist (58)
- High School: Durant
- High School District: Durant - Sch Dist (58)
Miscellaneous
- Community Features: Gutters
- Contingency: 0
- Direction Faces: North
- Permission: IDX
- List Office Name: eXp Realty
- Possession: CloseOfEscrow
Fees & Taxes
- Association Fee: 500
- Tax Annual Amount: 0
- Tax Year: 2020
Ask an Agent About This Home
This SingleFamilyResidence style property is located in Durant is currently Residential and has been listed on Sparlin Realty. This property is listed at $1,500,000.00. It has 4 beds bedrooms, 3 baths bathrooms, and is 5100 sq ft. The property was built in 2020 year.
Powered by Estatik

