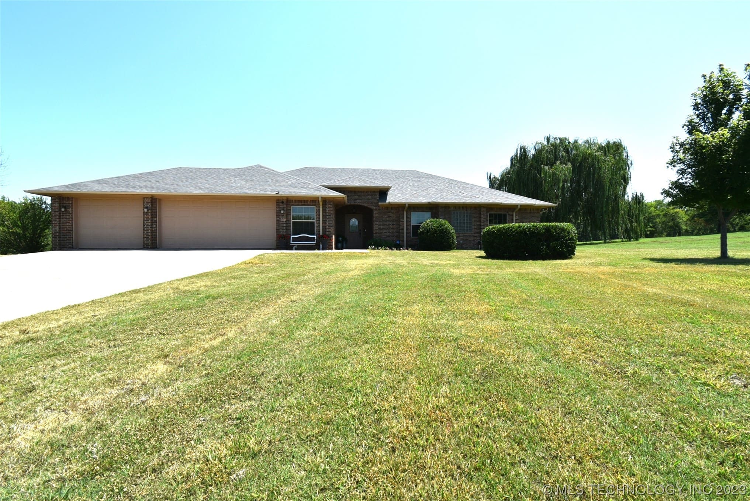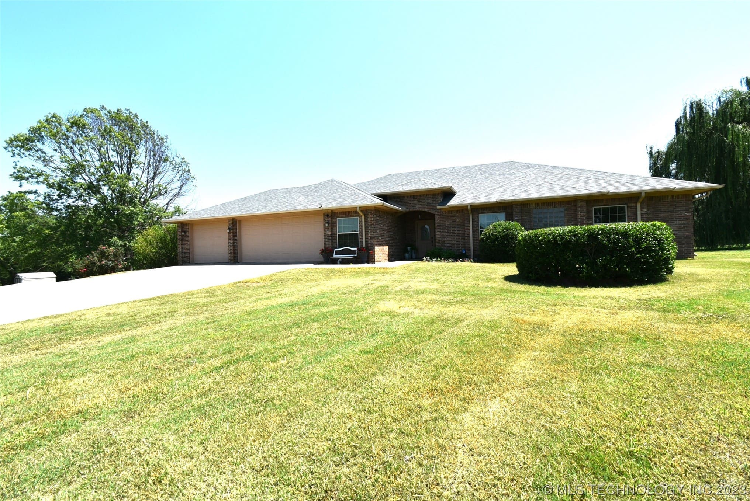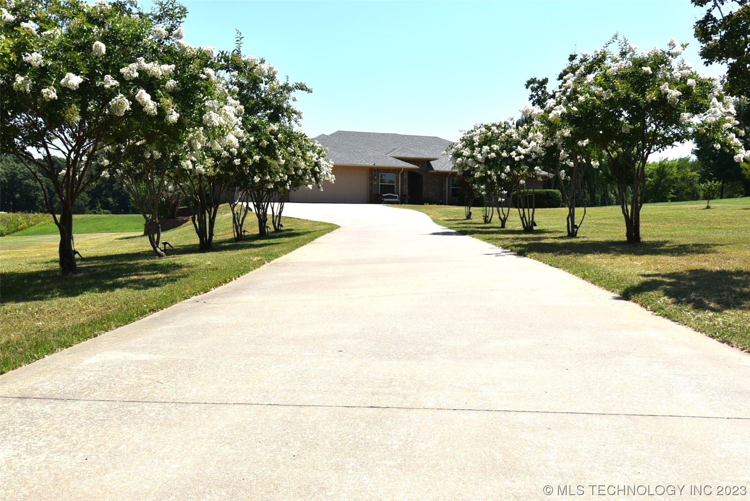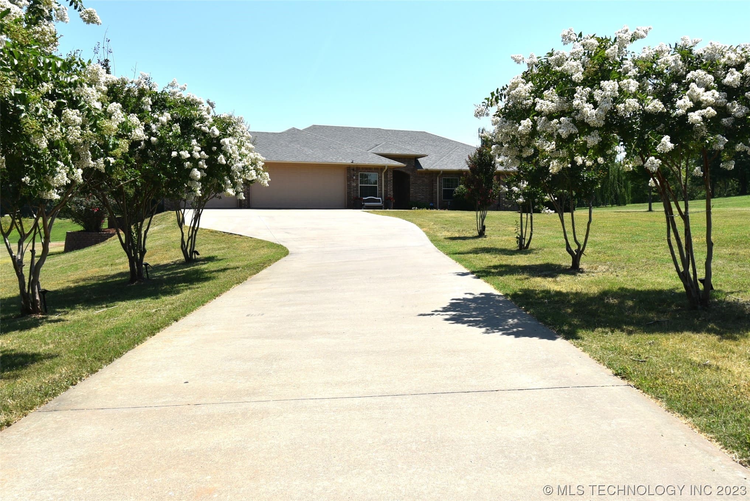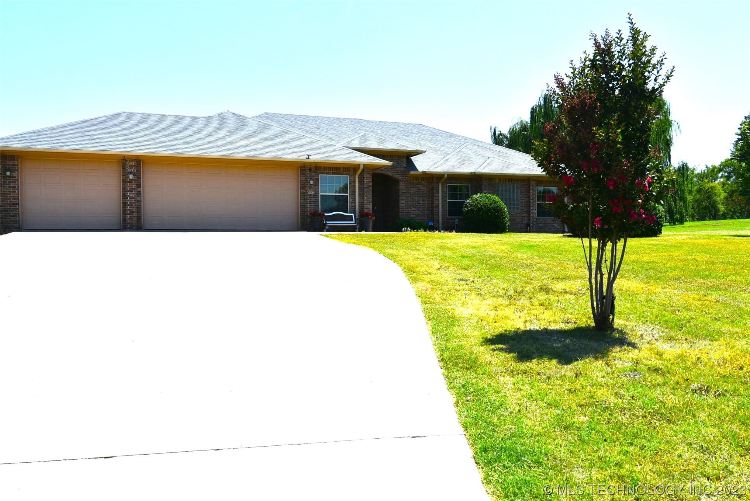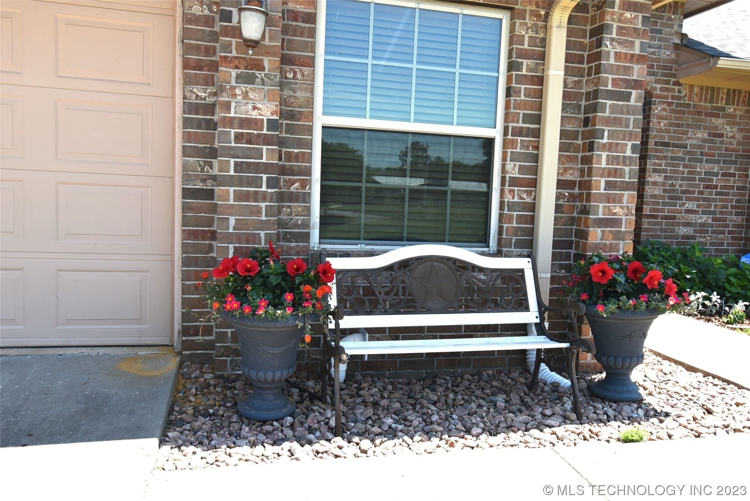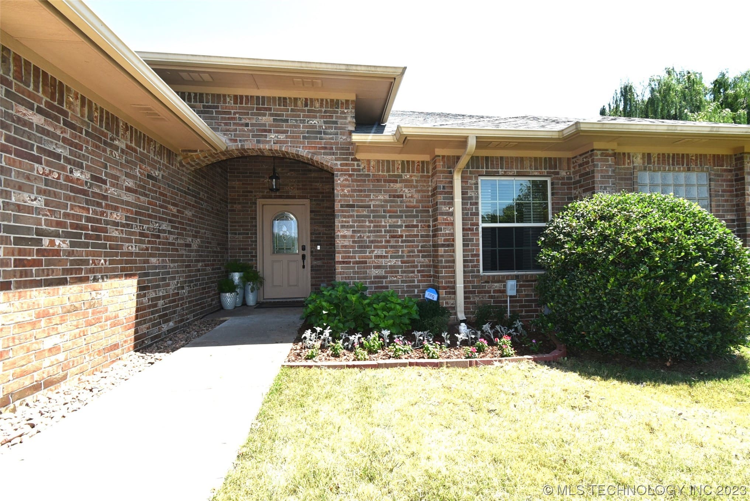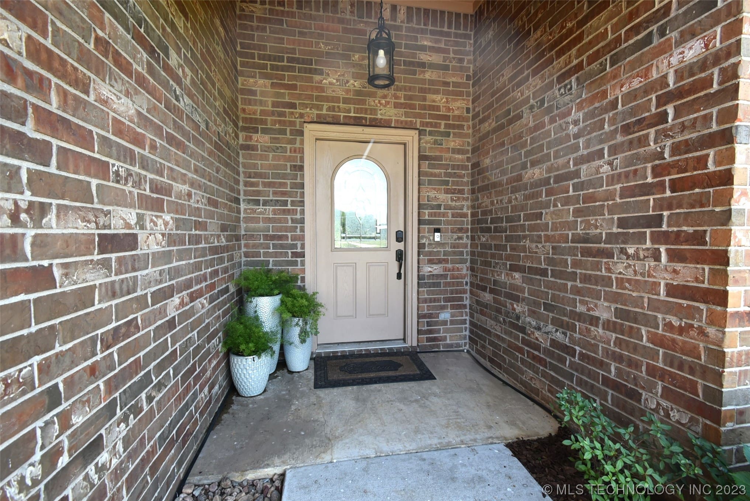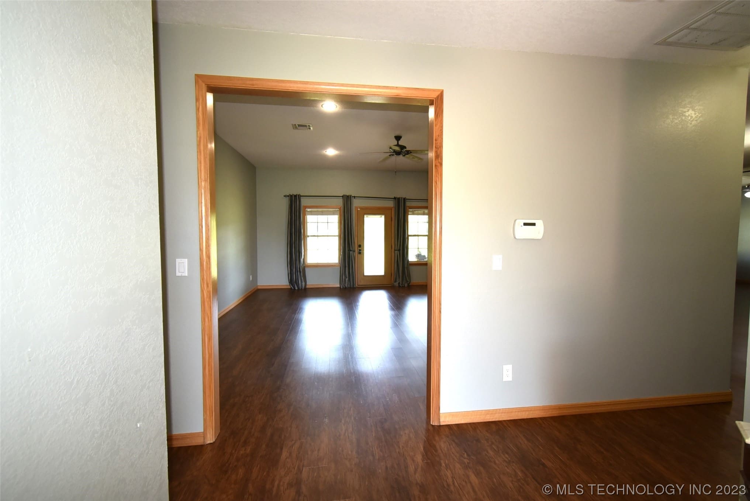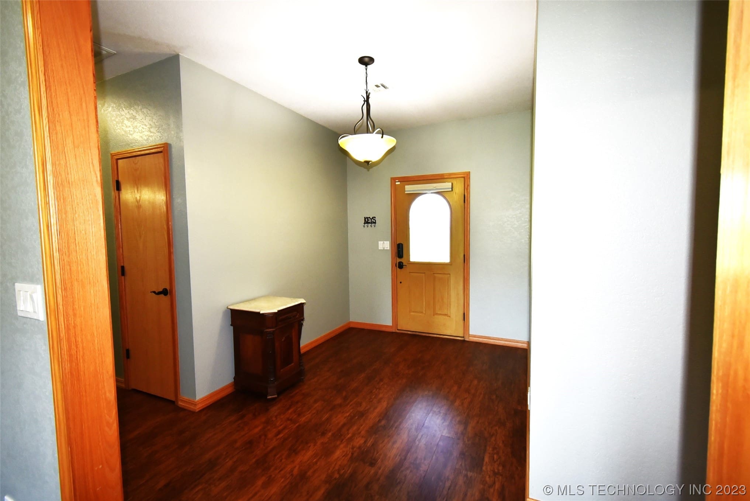1621 Sand Stone Rd, Durant, OK 74701, USA
1621 Sand Stone Rd, Durant, OK 74701, USA- 4 beds
- 3 baths
- 2770 sq ft
Basics
- Date added: Added 1 year ago
- Category: Residential
- Type: SingleFamilyResidence
- Status: Active
- Bedrooms: 4
- Bathrooms: 3
- Area: 2770 sq ft
- Lot size: 33106 sq ft
- Year built: 2010
- Subdivision Name: Bryan Co Unplatted
- Lot Size Acres: 0.76
- Bathrooms Full: 2
- Bathrooms Half: 1
- DaysOnMarket: 0
- Listing Terms: Conventional,FHA,VALoan
- County: Bryan
- MLS ID: 2323095
Description
-
Description:
Here's what you've been waiting for! Huge family room with 10' ceiling and gas logs fireplace with a beautiful view of a private lake out your back door! 9' ceilings throughout the rest of the house. Large master suite includes a sitting or exercise area, a bath that boasts an oversized jetted tub and separate shower, large linen cabinet, and huge walk-in master closet. The awesome kitchen has custom oak cabinets with tons of storage - many with roll-out shelves! And the granite counters continue even to the window ledges and the three bathrooms! The second full bath offers an oversized tub with shower and a huge linen cabinet. The large breakfast area has been used as an office because of the great view of the Martin houses and private lake! The garage is a tinkerer's dream with a wide 3-car garage plus an additional 8x15 workshop area! You will love that there is not a single step in the whole house! The roof is new this year and the gas tankless water heater is awesome! You will also appreciate the recently installed storm shelter just off the back patio and you'll love the outdoor living area under the 45-foot covered patio that overlooks the private 5-acre lake. The private lake never floods and is totally owned and managed by an individual who lives in one of the other three homes that share the backyard view. Two separate irrigation systems keep all the flowers consistently watered. Don't let this one get away!
Show all description
Rooms
- Rooms Total: 3
Location
- Directions: From Hwy 75, take the Washington Avenue exit and go north to Sandstone Rd where Washington Avenue becomes a gravel road. Turn left (west) on Sandstone and it will be the second house on the left. Or from Hwy 48, take the Sandstone Rd west.
Building Details
- Architectural Style: Ranch
- Building Area Total: 2770 sq ft
- Construction Materials: Brick,WoodFrame
- StructureType: House
- Stories: 1
- Roof: Asphalt,Fiberglass
- Levels: One
- Basement: None
Amenities & Features
- Accessibility Features: AccessibleEntrance
- Association Amenities: None
- Cooling: CentralAir
- Exterior Features: ConcreteDriveway,Landscaping,Lighting,LandscapeLights,RainGutters,SatelliteDish
- Fencing: None
- Fireplaces Total: 1
- Flooring: Carpet,Vinyl
- Fireplace Features: GasLog
- Garage Spaces: 3
- Heating: Central,Electric,HeatPump
- Interior Features: Attic,GraniteCounters,HighCeilings,CableTV,CeilingFans
- Laundry Features: WasherHookup,ElectricDryerHookup
- Window Features: Vinyl
- Utilities: CableAvailable,ElectricityAvailable,NaturalGasAvailable,WaterAvailable
- Security Features: StormShelter
- Patio & Porch Features: Covered,Patio,Porch
- Parking Features: Attached,Garage,WorkshopinGarage
- Appliances: BuiltInOven,Cooktop,Dishwasher,Disposal,GasWaterHeater,IceMaker,Oven,TanklessWaterHeater,ElectricOven,PlumbedForIceMaker
- Pool Features: None
- Sewer: AerobicSeptic
School Information
- Elementary School: Silo
- Elementary School District: Silo - Sch Dist (SI1)
- High School: Silo
- High School District: Silo - Sch Dist (SI1)
- Middle Or Junior School: Silo
Miscellaneous
- Community Features: Gutters,Sidewalks
- Contingency: 0
- Direction Faces: North
- Permission: IDX
- List Office Name: Servants Heart Realty
- Possession: CloseOfEscrow
Fees & Taxes
- Tax Annual Amount: $2,804.00
- Tax Year: 2022
- Association Fee Includes: None

