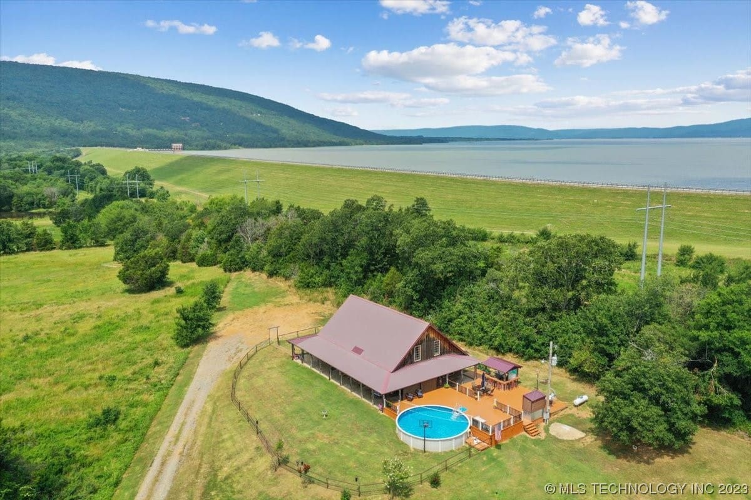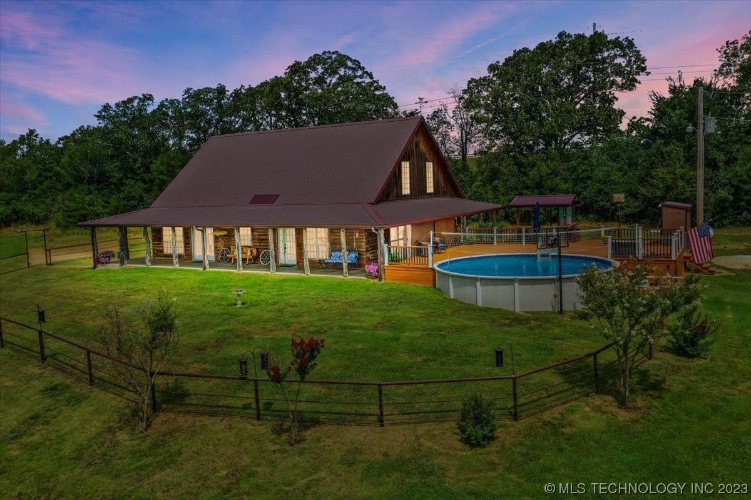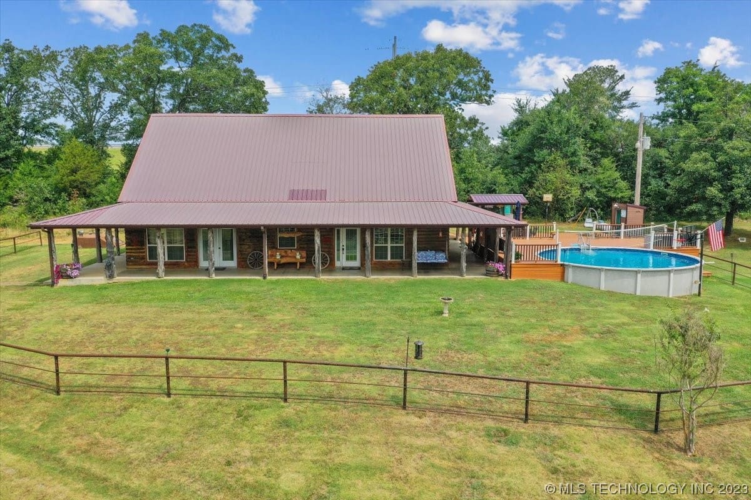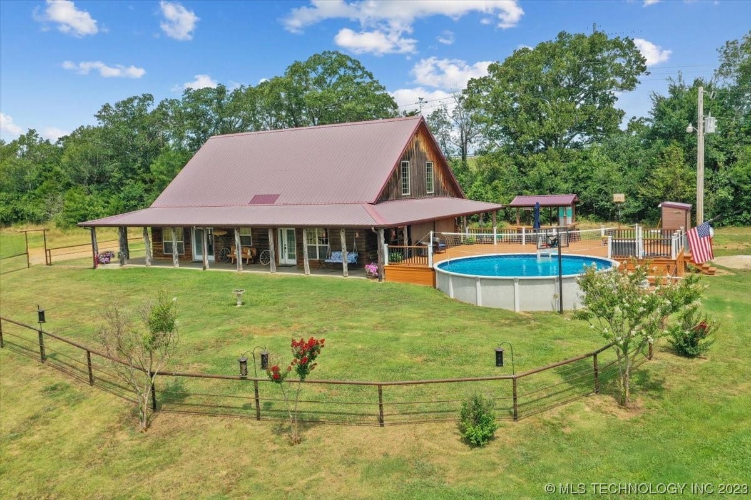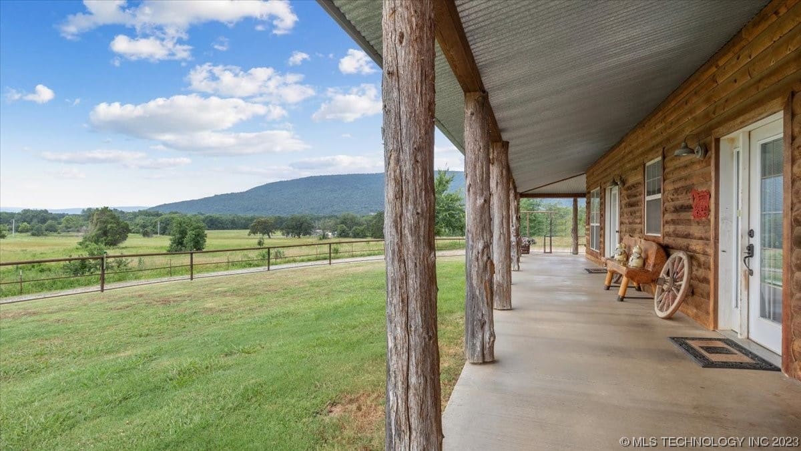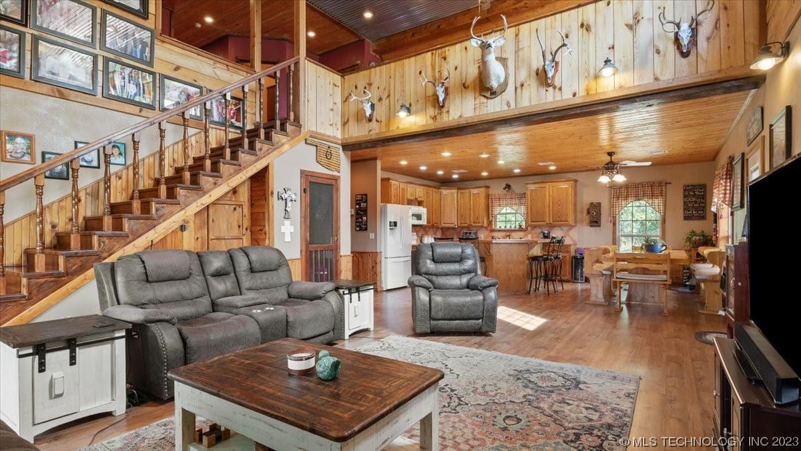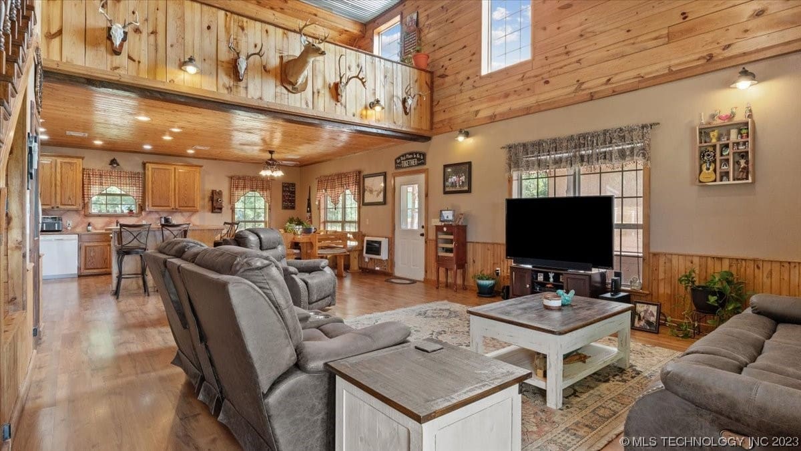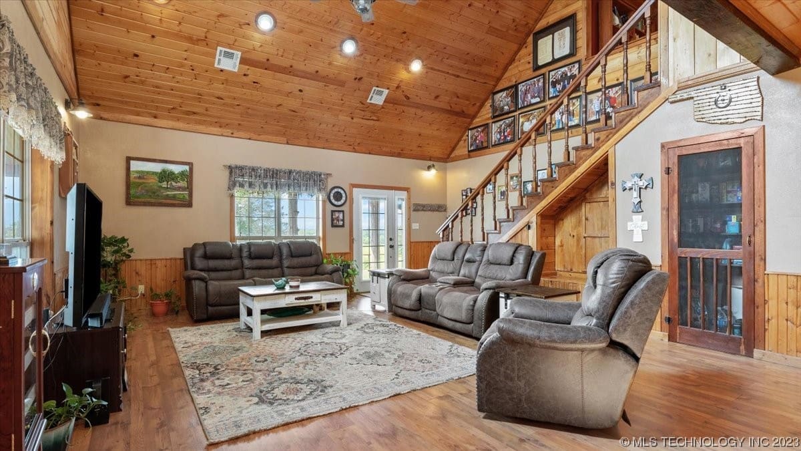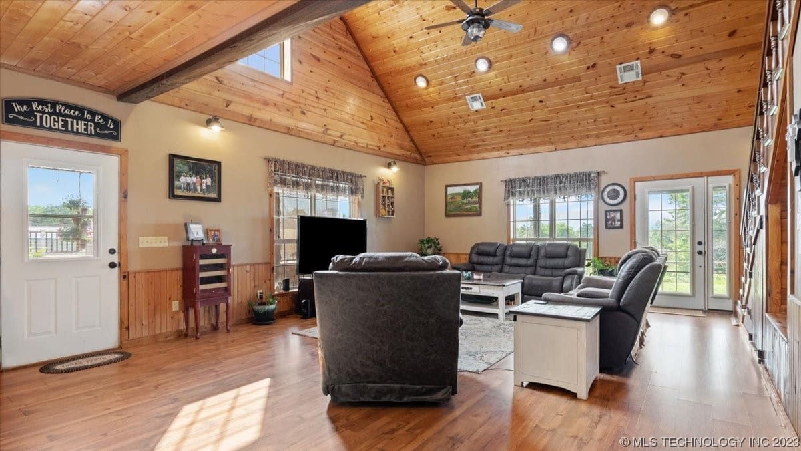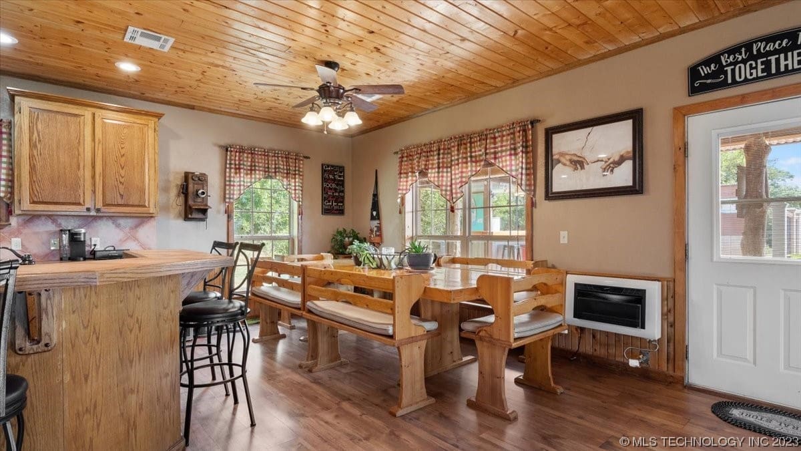164485 N 4320 Rd, Clayton, OK 74536, USA
164485 N 4320 Rd, Clayton, OK 74536, USA- 3 beds
- 3 baths
- 2518 sq ft
Basics
- Date added: Added 12 months ago
- Category: Residential
- Type: SingleFamilyResidence
- Status: Active
- Bedrooms: 3
- Bathrooms: 3
- Area: 2518 sq ft
- Lot size: 78408 sq ft
- Year built: 2005
- Subdivision Name: Pushmataha Co Unplatted
- Lot Size Acres: 1.8
- Bathrooms Full: 3
- Bathrooms Half: 0
- DaysOnMarket: 0
- View: Mountains
- Listing Terms: Conventional,Other
- County: Pushmataha
- MLS ID: 2323558
Description
-
Description:
CABIN STYLE HOME NEAR SARDIS LAKE!! This rustic retreat offers a fantastic opportunity to create your own residence or venture into the booming vacation rental market. Upon entering this home, you will be greeted by an open living area with soaring ceilings and well appointed kitchen with oversized island breakfast bar and large dining area. The oversized master bedroom is downstairs with an inviting bath with a jetted tub and separate shower. Another bedroom downstairs is large and inviting for guests. Nearby is a full bath with a rustic flair and the utility room. Upstairs is a large loft used as a den or an office and another big bedroom and full bath. Exploring the first floor further and you will find the back door will lead you to your own little calming oasis! You break the heat in the pool and enjoy the outdoor kitchen complete with a bathroom. This 3 bedroom 3 bath home is on just under 2 private acres that adjoins Corp property. A large insulated shop is handy for storing your toys securely. All with beautiful views of the surrounding hills.
Show all description
Rooms
- Rooms Total: 8
Location
- Directions: North of Clayton on 271/2 take highway 2 and and immediate left onto 1650 RD at the cemetery. stay on 1650 to dead end at property. Sign in Yard
- Lot Features: MatureTrees,RollingSlope,Sloped
Building Details
- Architectural Style: Ranch
- Building Area Total: 2518 sq ft
- Construction Materials: WoodSiding,WoodFrame
- StructureType: House
- Stories: 2
- Roof: Metal
- Levels: Two
- Basement: CrawlSpace, None
Amenities & Features
- Cooling: CentralAir
- Exterior Features: OutdoorKitchen
- Fencing: BarbedWire
- Fireplaces Total: 0
- Flooring: Carpet,Laminate,Tile
- Garage Spaces: 0
- Heating: Central,Electric
- Horse Amenities: HorsesAllowed
- Interior Features: LaminateCounters,Other,CableTV,VaultedCeilings,CeilingFans
- Laundry Features: WasherHookup,ElectricDryerHookup
- Window Features: AluminumFrames
- Utilities: ElectricityAvailable
- Security Features: StormShelter,SmokeDetectors
- Patio & Porch Features: Patio
- Appliances: Dishwasher,Disposal,Microwave,Oven,Range,Stove,ElectricRange,ElectricWaterHeater
- Pool Features: AboveGround,Liner
- Sewer: SepticTank
School Information
- Elementary School: Clayton
- Elementary School District: Clayton - Sch Dist (57)
- High School: Clayton
- High School District: Clayton - Sch Dist (57)
Miscellaneous
- Contingency: 0
- Direction Faces: South
- Permission: IDX
- List Office Name: Frontier Properties R E, LLC
- Possession: CloseOfEscrow
Fees & Taxes
- Tax Annual Amount: $1,800.00
- Tax Year: 2022

