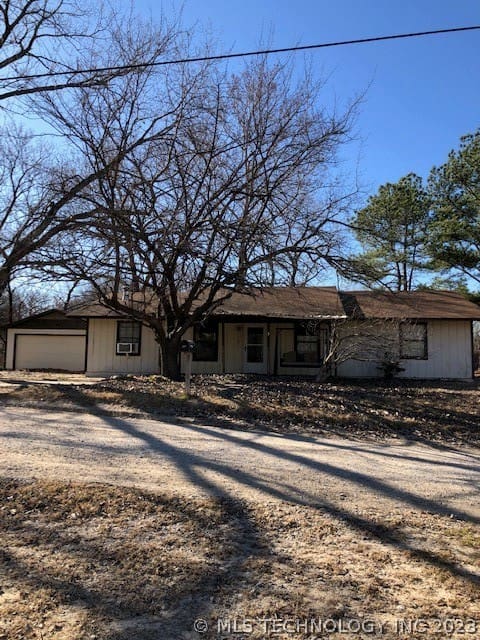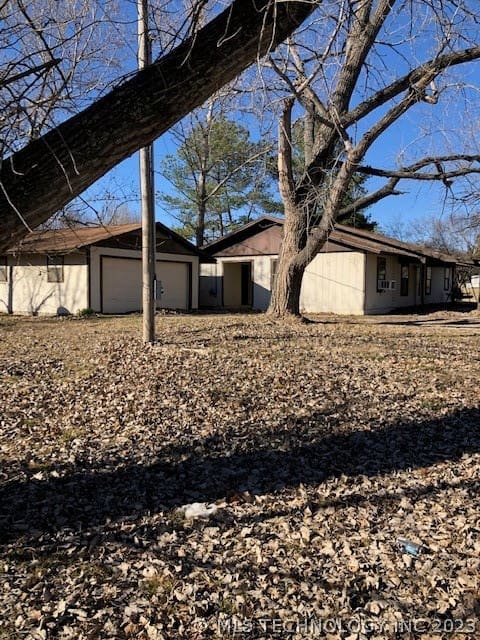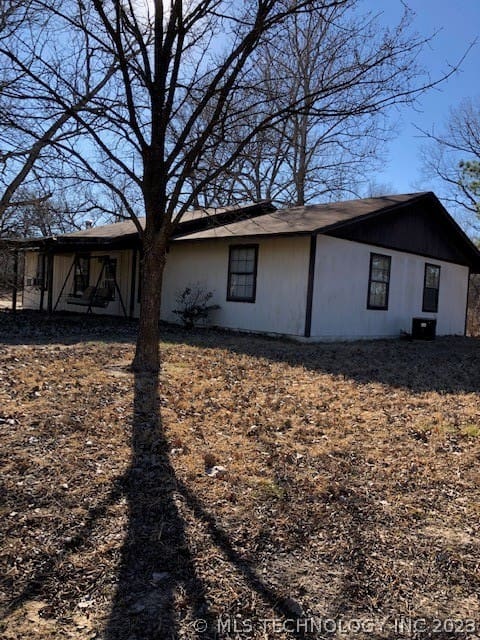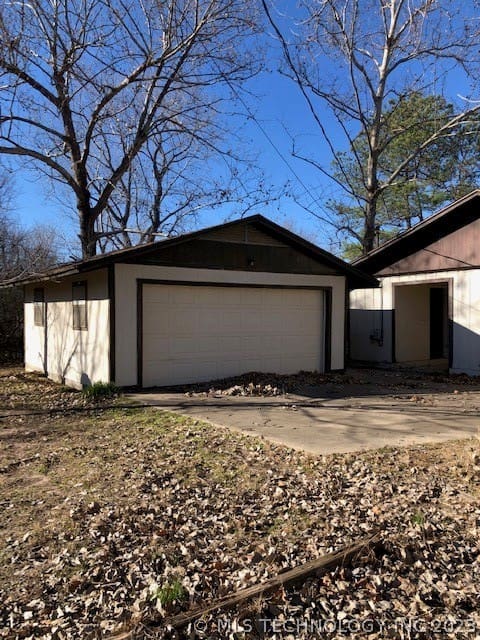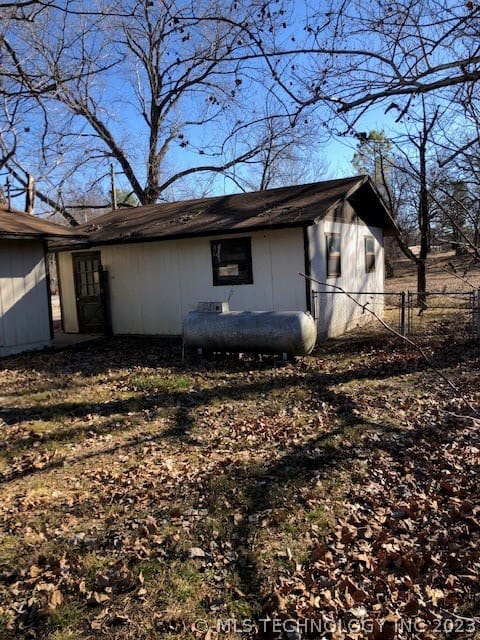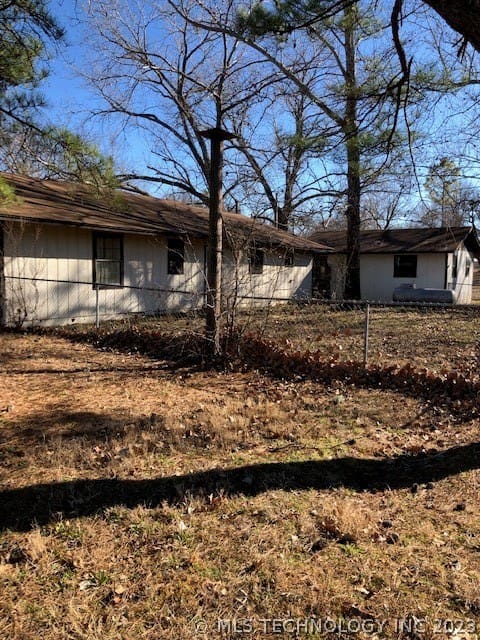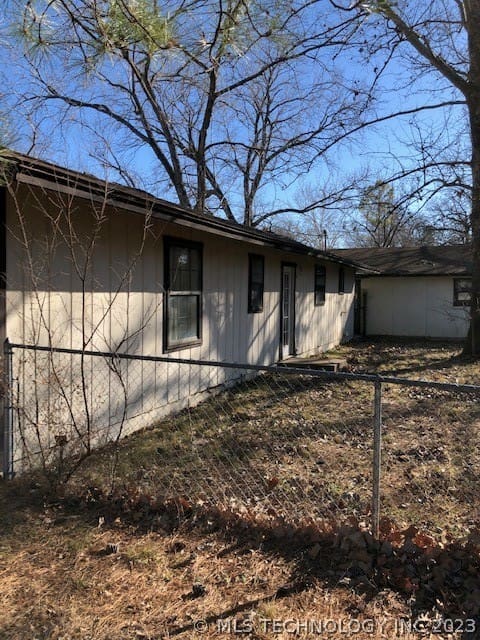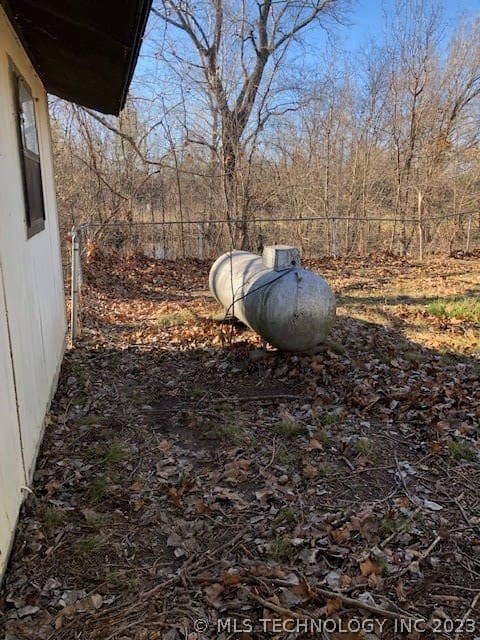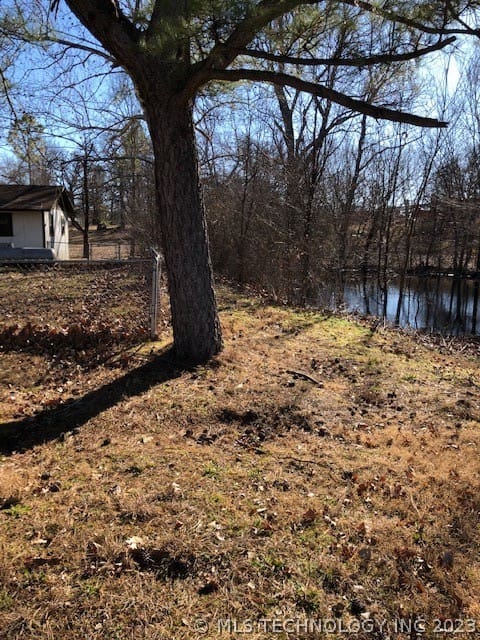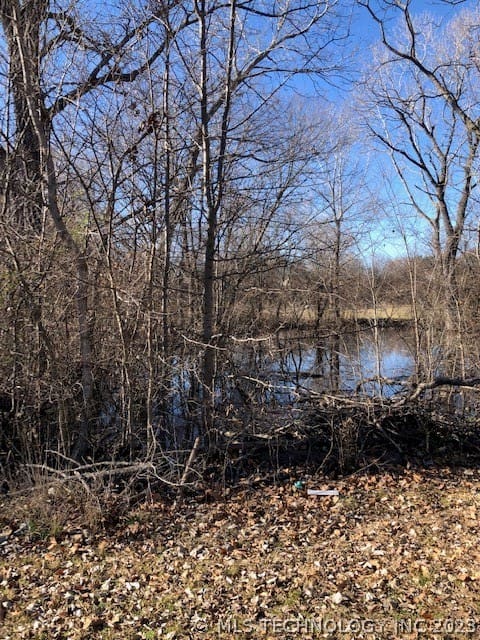169 Cardinal Ln, Colbert, OK 74733, USA
169 Cardinal Ln, Colbert, OK 74733, USA- 3 beds
- 2 baths
- 1335 sq ft
Basics
- Date added: Added 2 years ago
- Category: Residential
- Type: SingleFamilyResidence
- Status: Active
- Bedrooms: 3
- Bathrooms: 2
- Area: 1335 sq ft
- Lot size: 48787 sq ft
- Year built: 1979
- Subdivision Name: The City of Colbert
- Lot Size Acres: 1.12
- Bathrooms Full: 1
- Bathrooms Half: 1
- DaysOnMarket: 4
- County: Bryan
- MLS ID: 2301294
Description
-
Description:
PROPERTY IS BEING SOLD AS IS. This 1337 sq. ft home and 20'x24' detached garage sets on 1.12 acres outside the Colbert City limits. There are 3 bedrooms, with a 1/2 bath in the master bedroom and 1 full bath. A combined laundry, storage area and hot water heater are located in a south breezeway attached to the house. The detached garage has a concrete floor and is wire for electricity, which has been disconnected at the electric meter. The CH&A systems need replacing and the left front burner on the cook stove does not work. The heat source is a stand-a-lone wood stove and space heater. Four window air conditioner units provide cooling. There are new septic lateral lines, kitchen countertops and backsplash, hot water heater and new tub, sink and toilet in the full bath. The propane is supplied to the living room and garage, but not currently in use. The home is in need of various repairs.
Show all description
Rooms
- Rooms Total: 0
Location
- Directions: Beginning at Frankin St and HWY 91 intersection in Colbert, then 1/2-mile East on HWY 91 to Cardinal Ln., then north on Cardinal Ln. to the property on the west side of the street.
- Lot Features: Pond
Building Details
- Architectural Style: Other
- Building Area Total: 1335 sq ft
- Construction Materials: WoodSiding,WoodFrame
- StructureType: House
- Stories: 1
- Roof: Asphalt,Fiberglass
- Levels: One
Amenities & Features
- Cooling: WindowUnits
- Door Features: StormDoors
- Fencing: ChainLink
- Fireplaces Total: 1
- Flooring: Carpet,Concrete,Vinyl
- Fireplace Features: WoodBurningStove
- Garage Spaces: 2
- Heating: Other,SpaceHeater,Wood
- Interior Features: CeramicCounters,None,CeilingFans
- Laundry Features: WasherHookup,ElectricDryerHookup
- Window Features: AluminumFrames,StormWindows
- Utilities: ElectricityAvailable,WaterAvailable
- Security Features: NoSafetyShelter
- Patio & Porch Features: Covered,Porch
- Parking Features: Detached,Garage
- Appliances: Dishwasher,IceMaker,Oven,Range,Refrigerator,Stove,ElectricOven,ElectricRange,ElectricWaterHeater
- Pool Features: None
- Sewer: SepticTank
School Information
- Elementary School: Eastward
- Elementary School District: Colbert -Sch Dist (J9)
- High School: Colbert
- High School District: Colbert -Sch Dist (J9)
Miscellaneous
- Contingency: 0
- Direction Faces: East
- Permission: IDX
- List Office Name: Heartbeat Realty, LLC
- Possession: CloseOfEscrow
Fees & Taxes
- Tax Annual Amount: $574.00
- Tax Year: 2022

