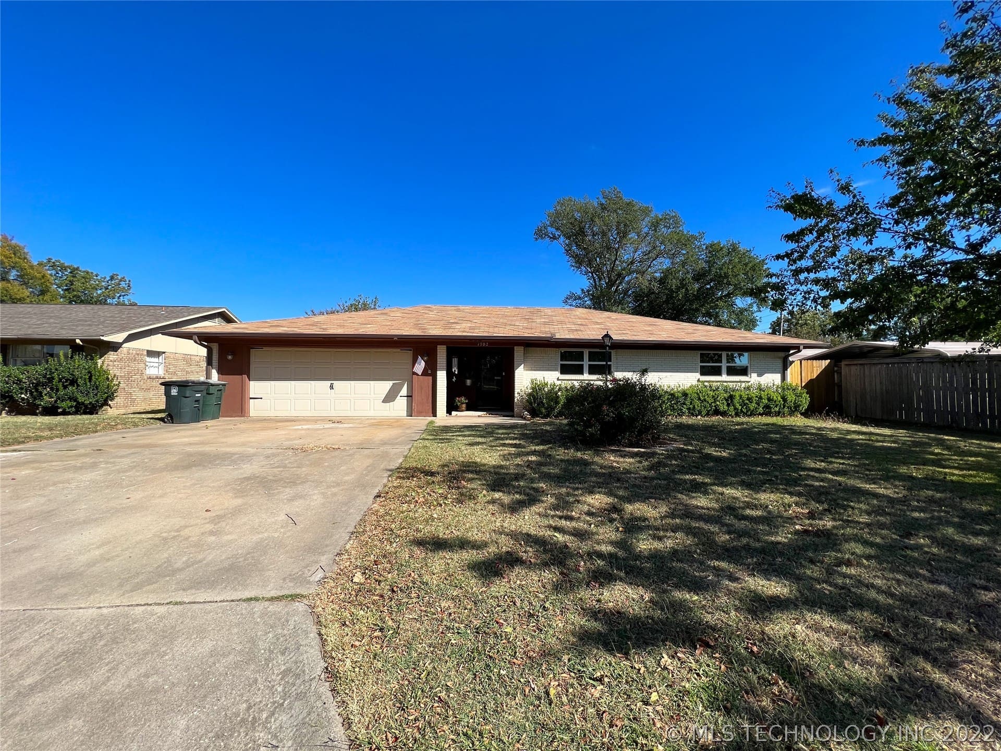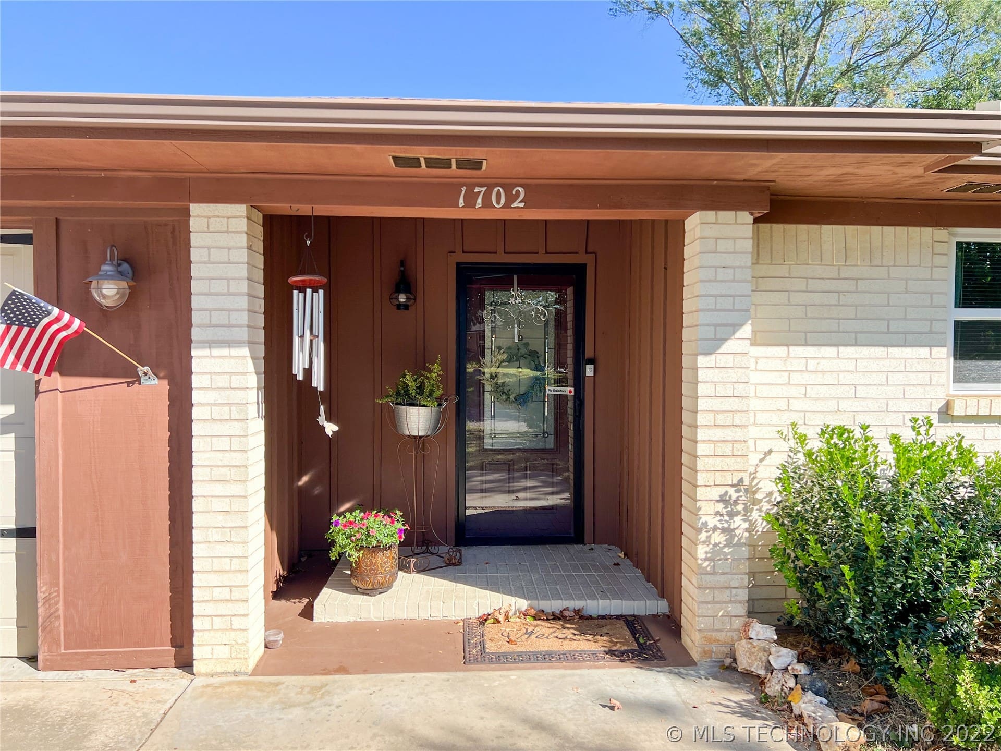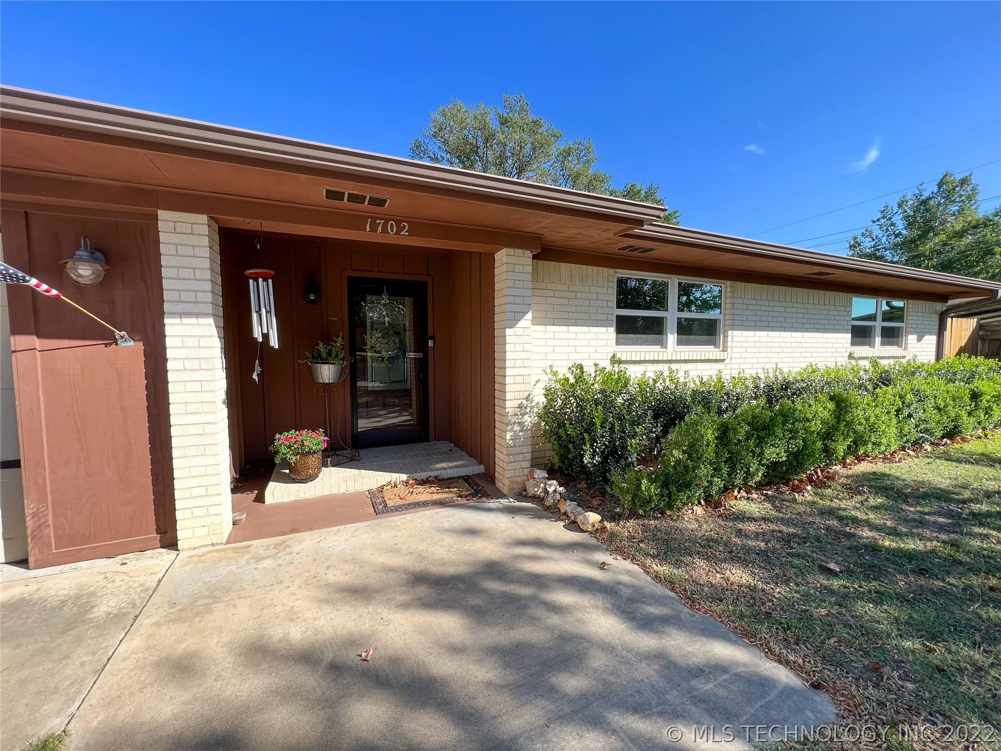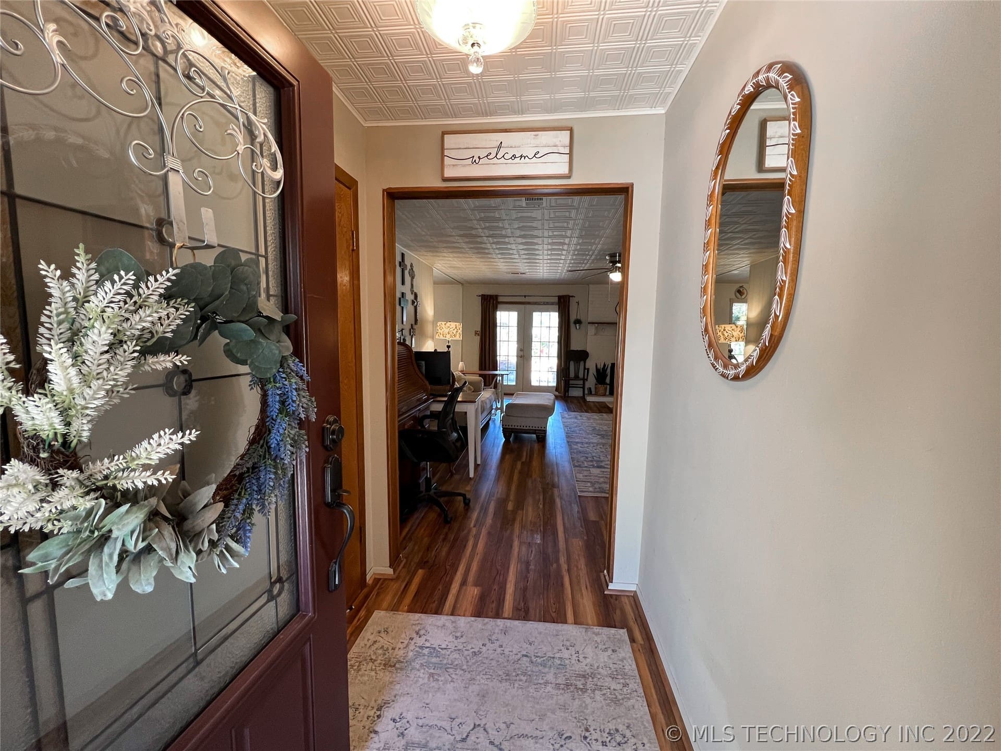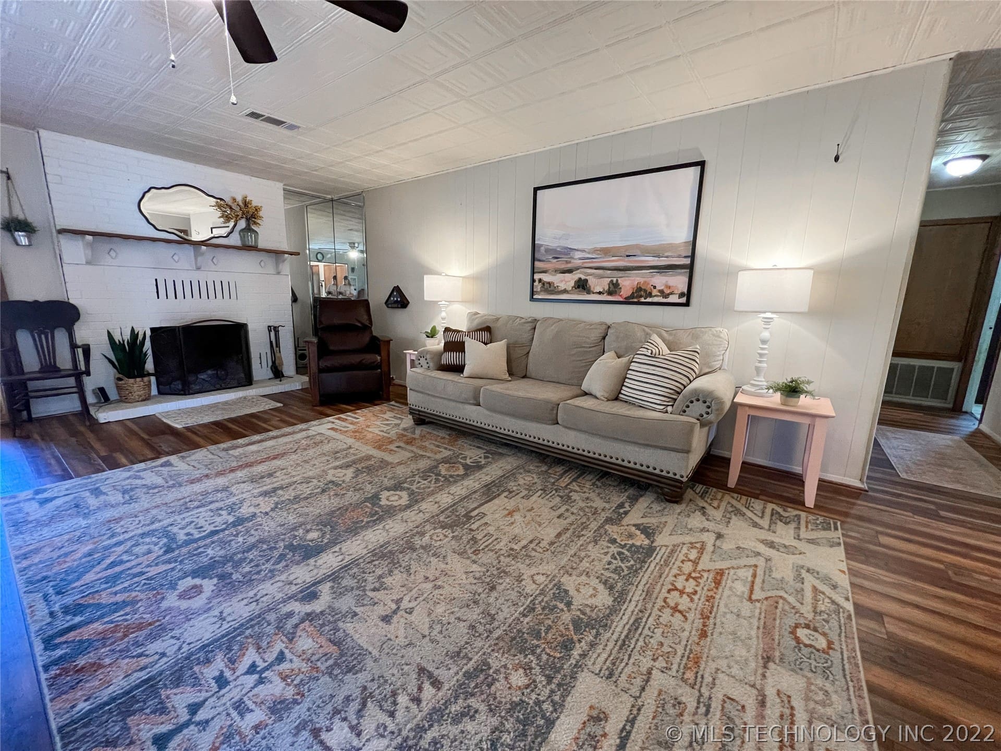ResidentialSingleFamilyResidenceOklahomaBryan CountyDurant1141702 Cedar Ridge Cir, Durant, OK 74701, USA
1702 Cedar Ridge Cir, Durant, OK 74701, USA
1702 Cedar Ridge Cir, Durant, OK 74701, USA- 3 beds
- 2 baths
- 1605 sq ft
$225,000.00
Request info
Basics
- Date added: Added 2 years ago
- Category: Residential
- Type: SingleFamilyResidence
- Status: Active
- Bedrooms: 3
- Bathrooms: 2
- Area: 1605 sq ft
- Lot size: 8399 sq ft
- Year built: 1975
- Subdivision Name: Cedar Heights
- Lot Size Acres: 0.193
- Bathrooms Full: 2
- Bathrooms Half: 0
- DaysOnMarket: 0
- Listing Terms: Conventional,FHA,USDALoan,VALoan
- County: Bryan
- MLS ID: 2236833
Description
-
Description:
Check out this recently renovated single-family home on a quiet cul-de-sac. Only one block from Durant Intermediate School, this 3 bedroom/2 bathroom home has been exceptionally maintained by one owner for the last 23 years. You'll find updates in every room of this house that was built in 1975. New flooring, updated bathrooms, a renovated kitchen, and more adorn the inside of this house. In the spacious, privacy-fenced backyard, you'll find a fire pit area with cafe lighting and a quaint gazebo perfect for backyard gatherings. You'll feel how inviting and cozy this home is from the minute you step inside. Ready to experience that for yourself? Schedule your private tour today!
Show all description
Rooms
- Rooms Total: 0
Location
- Directions: From University Blvd, travel N onto Washington Ave. At the stop sign, turn E onto Chuckwa then N onto Cedar Ridge Cir. Sign in the yard.
- Lot Features: CulDeSac,MatureTrees
Building Details
- Architectural Style: Other
- Building Area Total: 1605 sq ft
- Construction Materials: Brick,WoodFrame
- StructureType: House
- Stories: 1
- Roof: Asphalt,Fiberglass
- Levels: One
Amenities & Features
- Cooling: CentralAir
- Exterior Features: Lighting,LandscapeLights,RainGutters,SatelliteDish
- Fencing: Privacy
- Fireplaces Total: 1
- Flooring: Laminate,Tile,Vinyl
- Fireplace Features: WoodBurning
- Garage Spaces: 2
- Heating: Central,Electric
- Interior Features: Attic,HighCeilings,HighSpeedInternet,Other,StoneCounters,SolidSurfaceCounters,CableTV,WiredforData,CeilingFans
- Laundry Features: WasherHookup,ElectricDryerHookup
- Window Features: Vinyl
- Utilities: CableAvailable,ElectricityAvailable,WaterAvailable
- Security Features: NoSafetyShelter,SmokeDetectors
- Patio & Porch Features: Covered,Patio
- Parking Features: Shelves,Storage
- Appliances: BuiltInOven,Dishwasher,Disposal,Microwave,Oven,Range,ElectricOven,ElectricRange,ElectricWaterHeater
- Pool Features: None
- Sewer: PublicSewer
School Information
- Elementary School: George Washington
- Elementary School District: Durant - Sch Dist (58)
- High School: Durant
- High School District: Durant - Sch Dist (58)
Miscellaneous
- Community Features: Gutters,Sidewalks
- Contingency: 0
- Direction Faces: West
- Permission: IDX
- List Office Name: Brewer Realty Group
- Possession: CloseOfEscrow
Fees & Taxes
- Tax Annual Amount: $978.00
- Tax Year: 2021
Ask an Agent About This Home
This SingleFamilyResidence style property is located in Durant is currently Residential and has been listed on Sparlin Realty. This property is listed at $225,000.00. It has 3 beds bedrooms, 2 baths bathrooms, and is 1605 sq ft. The property was built in 1975 year.
Powered by Estatik


