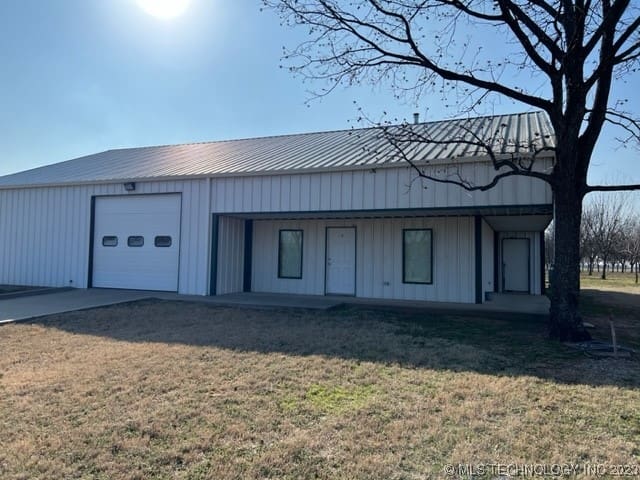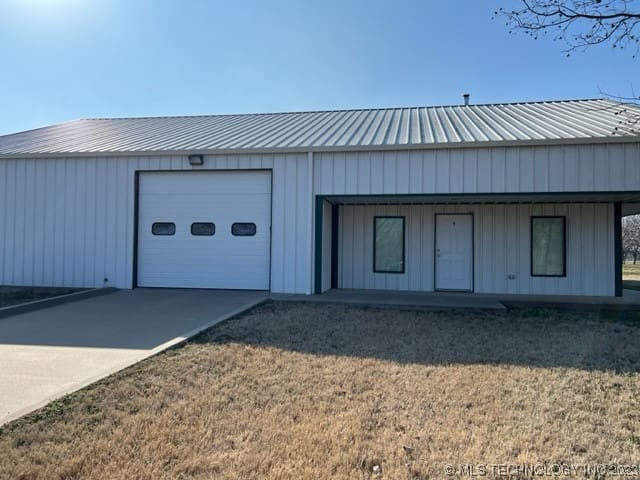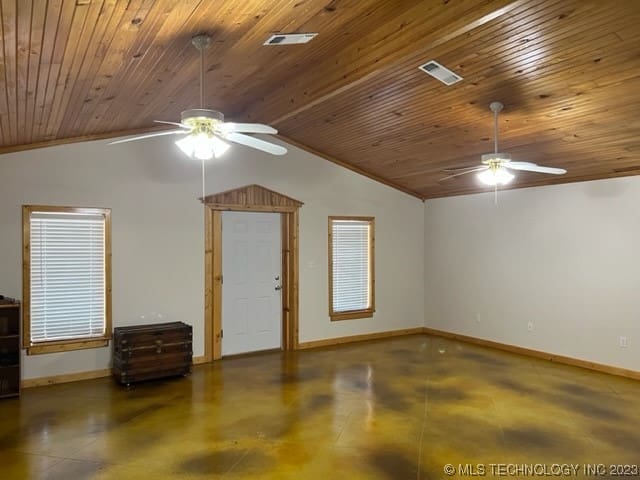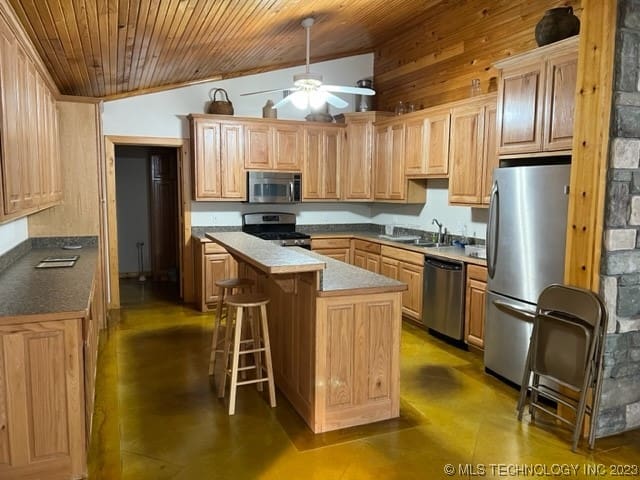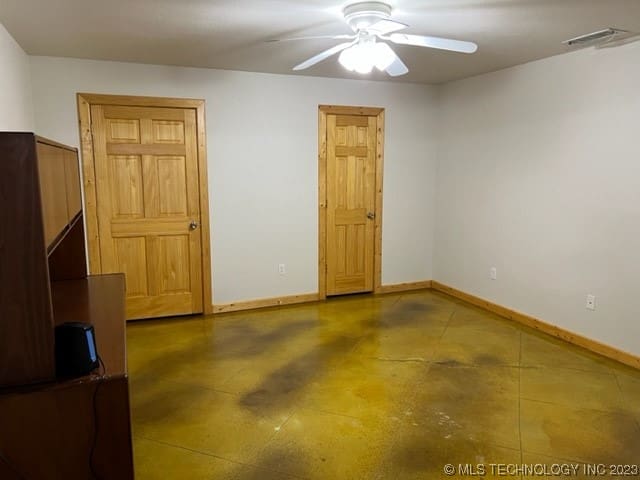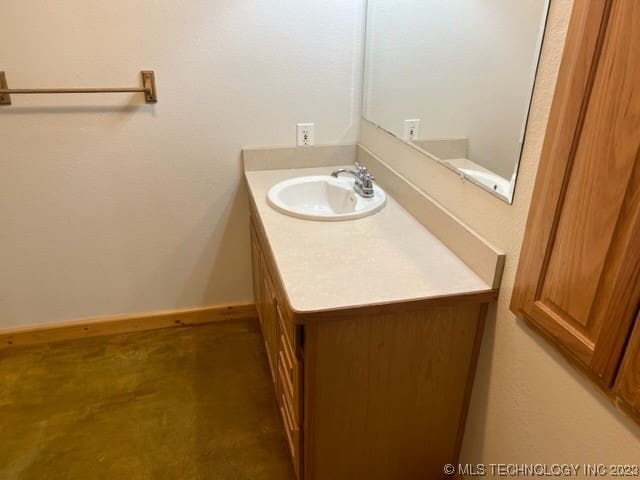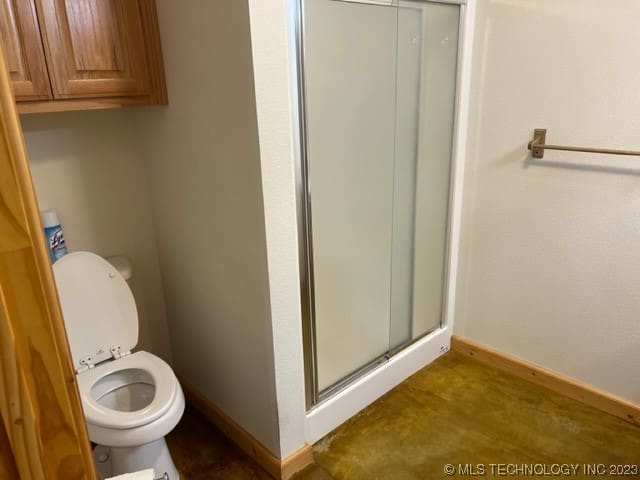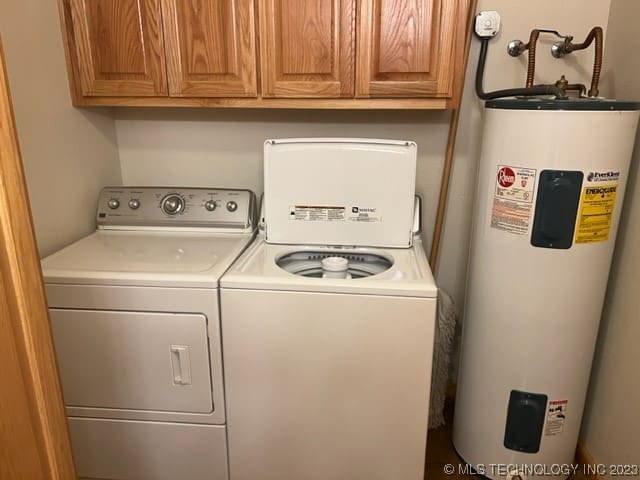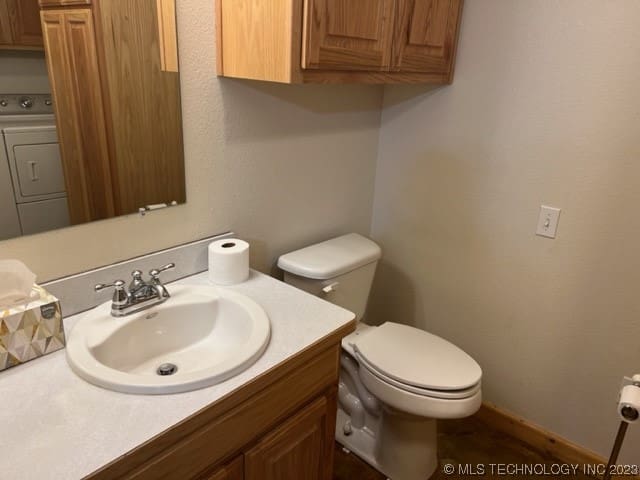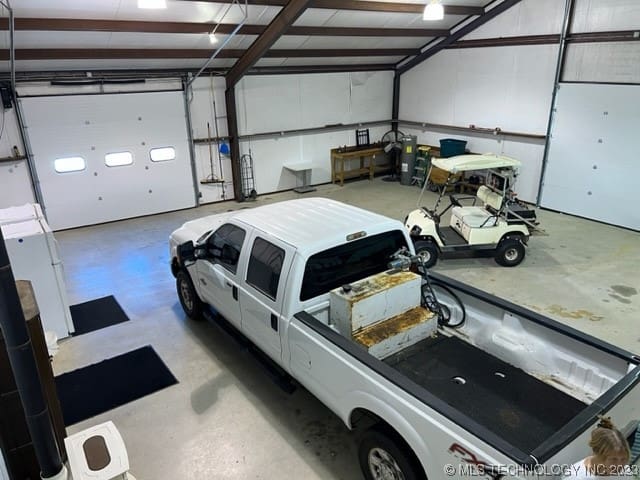ResidentialSingleFamilyResidenceOklahomaMarshall CountyKingston1568877 Powell Rd, Kingston, OK 73439, USA
8877 Powell Rd, Kingston, OK 73439, USA
8877 Powell Rd, Kingston, OK 73439, USA- 1 bed
- 2 baths
- 1194 sq ft
$750,000.00
Request info
Basics
- Date added: Added 1 year ago
- Category: Residential
- Type: SingleFamilyResidence
- Status: Active
- Bedrooms: 1
- Bathrooms: 2
- Area: 1194 sq ft
- Lot size: 1611720 sq ft
- Year built: 2007
- Subdivision Name: Marshall Co Unplatted
- Lot Size Acres: 37
- Bathrooms Full: 1
- Bathrooms Half: 1
- DaysOnMarket: 1
- Listing Terms: Conventional
- County: Marshall
- MLS ID: 2312260
Description
-
Description:
If you are looking for a small orchard this is your place! There are about 500 pecan trees with irrigation already set up. The west side of this land is relatively flat while the east side has rolling terrain. The ~1200 SF barndo has an attached 40'x50' insulated workshop/garage with door widths of 12' and are 10' high. There is an additional workshop that is 30'x60' with 12'x12' doors and with a 7' overhang. There are two water wells on the property. The security cameras convey. There is also an apple, peach and fig trees on the property. The farm equipment and tools located in the 30'x60' workshop can be purchased. Buyer and-or Buyer's agent to verify and and all information provided by Seller and-or Seller's agent.
Show all description
Rooms
- Rooms Total: 3
Location
- Directions: From US Highway 377 at Lake Texoma (Willis Bridge), head north on 377 for approx. 5 miles, turn left on Buckaloo Bend Road for approx. 0.6 mile, left on Powell Road for approx. 0.9 miles to the front gate.
- Lot Features: Farm,FruitTrees,MatureTrees,Other,RollingSlope,Ranch
Building Details
- Building Area Total: 1194 sq ft
- Construction Materials: Steel
- StructureType: House
- Stories: 1
- Roof: Metal
- Levels: One
- Basement: None
Amenities & Features
- Accessibility Features: AccessibleEntrance
- Association Amenities: None
- Cooling: CentralAir
- Exterior Features: GravelDriveway
- Fencing: BarbedWire,Electric,Pipe
- Fireplaces Total: 1
- Flooring: Concrete
- Fireplace Features: WoodBurning
- Garage Spaces: 4
- Heating: Central,Propane
- Interior Features: LaminateCounters,Other,CeilingFans
- Laundry Features: WasherHookup,ElectricDryerHookup
- Window Features: Other
- Utilities: ElectricityAvailable,NaturalGasAvailable,WaterAvailable
- Security Features: NoSafetyShelter
- Patio & Porch Features: Covered,Porch
- Parking Features: Attached,Garage,WorkshopinGarage
- Appliances: Dishwasher,Oven,Range,GasRange,GasWaterHeater
- Pool Features: None
- Sewer: SepticTank
School Information
- Elementary School: Kingston
- Elementary School District: Kingston - Sch Dist (X65)
- High School: Kingston
- High School District: Kingston - Sch Dist (X65)
Miscellaneous
- Contingency: 0
- Current Use: Farm
- Direction Faces: East
- Permission: IDX
- List Office Name: Ritchey Real Estate Group
- Possession: CloseOfEscrow
- Pets Allowed: No
Fees & Taxes
- Association Fee: 0
- Tax Annual Amount: $1,026.00
- Tax Year: 2022
- Association Fee Includes: None
Ask an Agent About This Home
This SingleFamilyResidence style property is located in Kingston is currently Residential and has been listed on Sparlin Realty. This property is listed at $750,000.00. It has 1 bed bedrooms, 2 baths bathrooms, and is 1194 sq ft. The property was built in 2007 year.
Powered by Estatik

