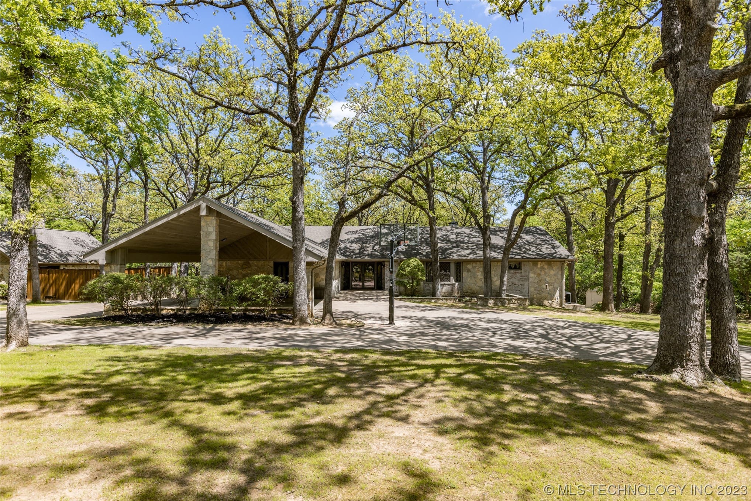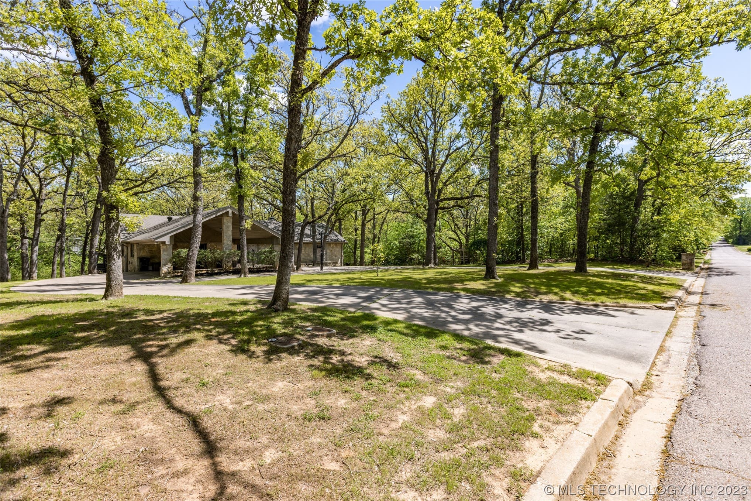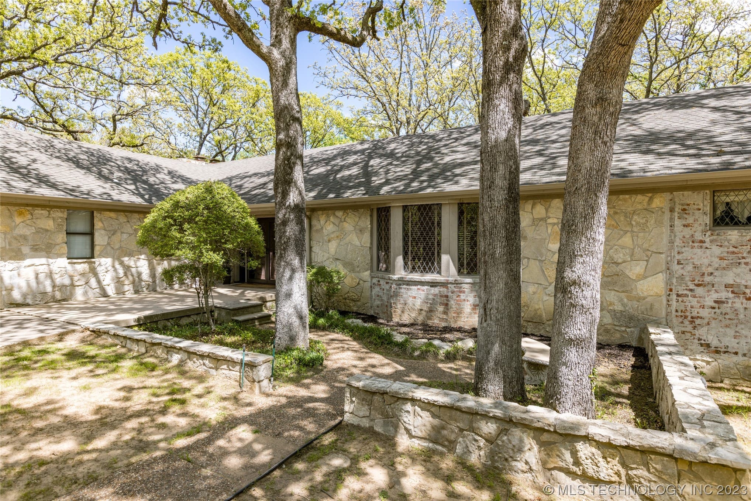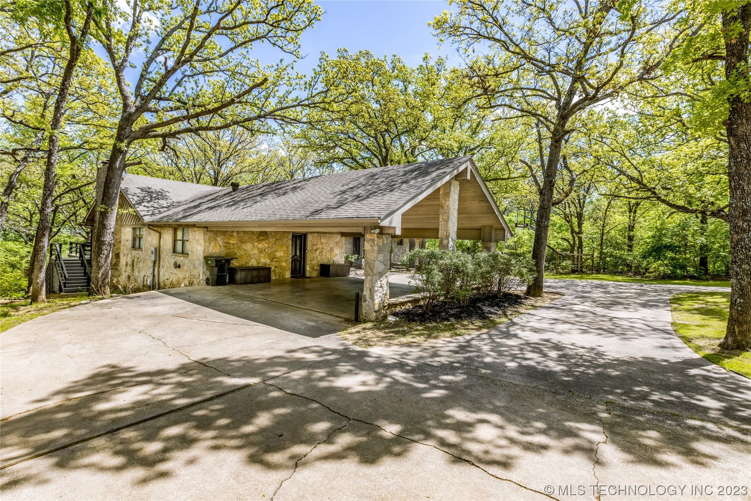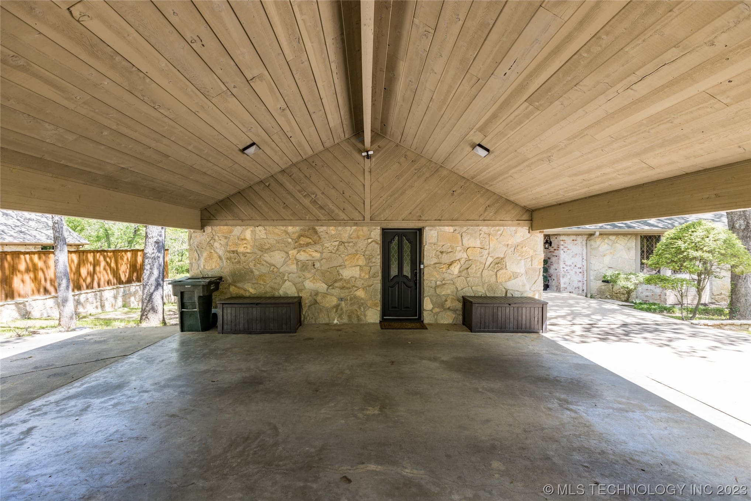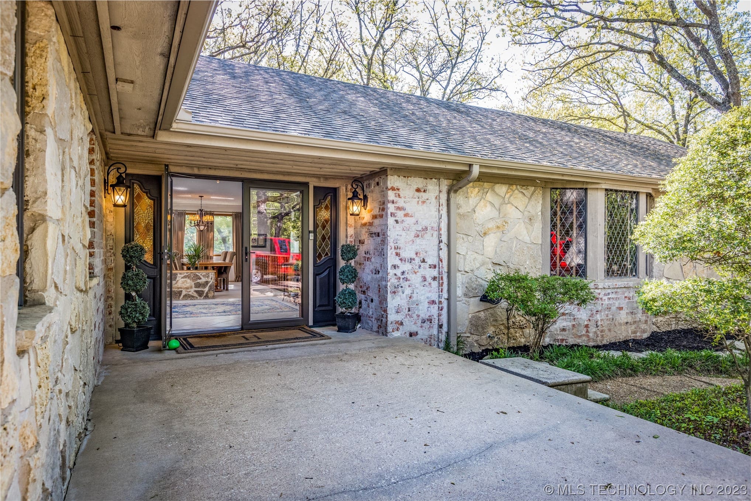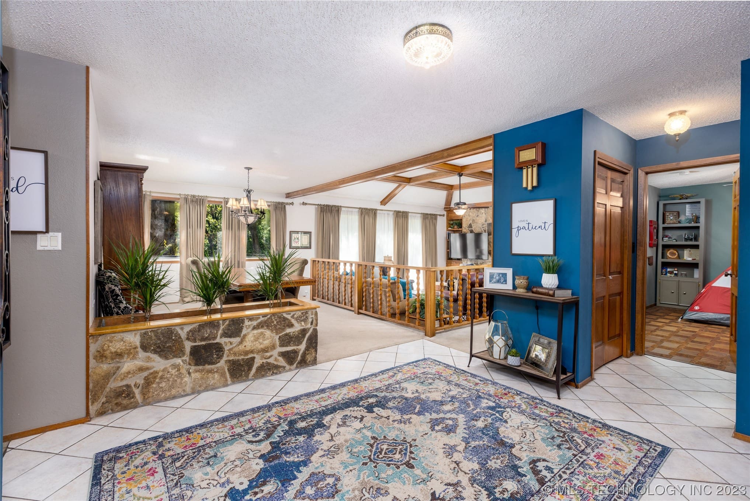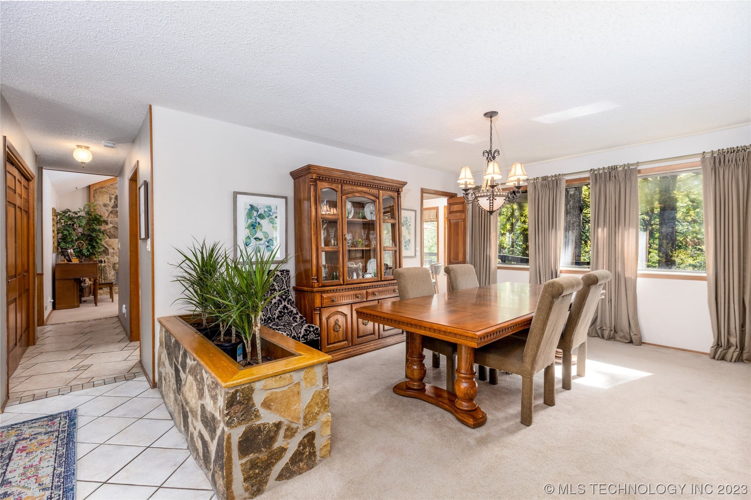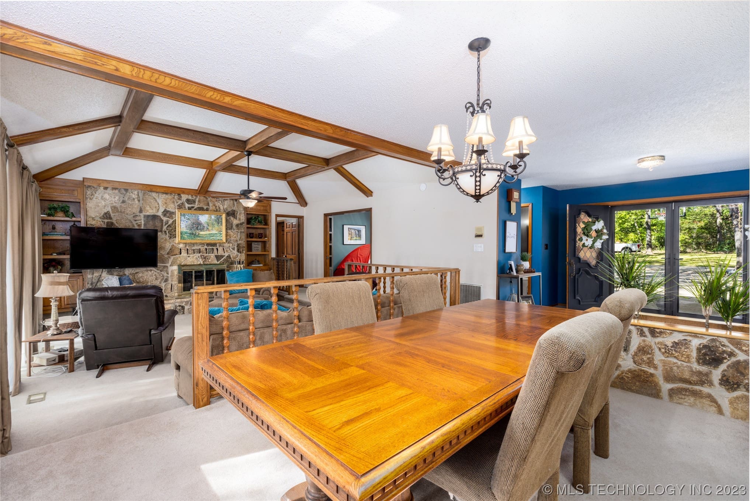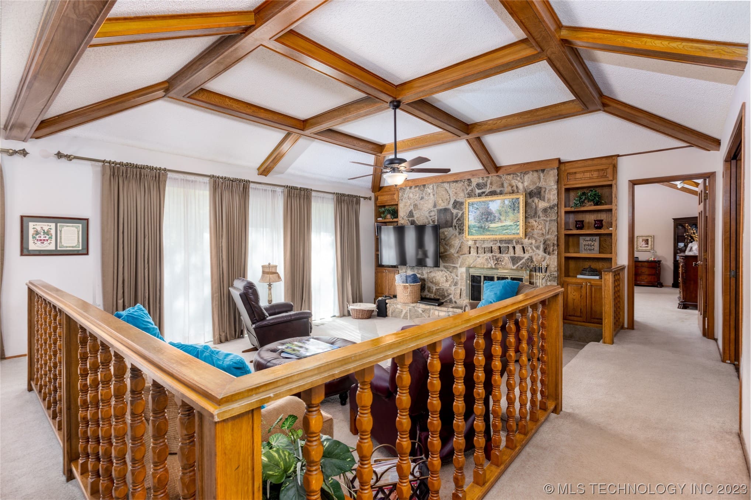1824 Radio Rd, Durant, OK 74701, USA
1824 Radio Rd, Durant, OK 74701, USA- 5 beds
- 4 baths
- 5503 sq ft
Basics
- Date added: Added 1 year ago
- Category: Residential
- Type: SingleFamilyResidence
- Status: Active
- Bedrooms: 5
- Bathrooms: 4
- Area: 5503 sq ft
- Lot size: 38684 sq ft
- Year built: 1982
- Subdivision Name: Sherwood Forest III
- Lot Size Acres: 0.888
- Bathrooms Full: 3
- Bathrooms Half: 1
- DaysOnMarket: 2
- Listing Terms: Conventional,FHA,USDALoan
- County: Bryan
- MLS ID: 2313800
Description
-
Description:
This wonderful 5,500 sq. ft home sits on a .89-acre lot surrounded by oak trees. The perfect location, just a stone’s throw from anywhere in Durant but secluded on an impasse road with no through-traffic. The exterior is finished with large quarried stone and German schmear brick accents. The main level of the home has a step-down living room, formal dining, eat-in kitchen, den, and four bedrooms including a spacious master suite. Walk out the back doors onto a giant deck, running the entire length of the home looking out into the woods with a large patio underneath. Wood or gas fireplaces in the master suite, main living room, den, and basement! Walk-in closets galore. Down the stairs is a walk-out basement, a home unto itself, with a large living area, situated around a stone and mortar fireplace that can burn wood or gas. The basement has a full kitchen with Wonderful views into the wooded creek in the back yard. There’s a bedroom and bath with a newly remodeled shower. AND, don’t forget the sizeable exercise/dance room with mirrored walls and extra closet space. This home is a hidden retreat in one of the great neighborhoods of Durant.
Show all description
Rooms
- Rooms Total: 0
Location
- Directions: Go west on University Blvd to Radio Rd. Turn right and continue on Radio Rd for 0.4 miles. The property will be on your right.
- Lot Features: MatureTrees
Building Details
- Architectural Style: Other
- Building Area Total: 5503 sq ft
- Construction Materials: Stone,WoodSiding,WoodFrame
- StructureType: House
- Stories: 2
- Roof: Asphalt,Fiberglass
- Levels: Two
- Basement: CrawlSpace, Finished, Partial
Amenities & Features
- Cooling: Item2Units
- Exterior Features: ConcreteDriveway,SprinklerIrrigation
- Fencing: None
- Fireplaces Total: 4
- Flooring: Carpet,Laminate,Tile
- Fireplace Features: GasLog
- Garage Spaces: 2
- Heating: Gas,MultipleHeatingUnits
- Interior Features: GraniteCounters,HighSpeedInternet,CableTV,VaultedCeilings,WiredforData,CeilingFans
- Laundry Features: WasherHookup,ElectricDryerHookup
- Window Features: AluminumFrames
- Utilities: CableAvailable,ElectricityAvailable,NaturalGasAvailable,PhoneAvailable,WaterAvailable
- Security Features: SafeRoomInterior,SmokeDetectors
- Patio & Porch Features: Deck,Patio
- Parking Features: Carport
- Appliances: BuiltInRange,BuiltInOven,Dishwasher,Disposal,Microwave,Oven,Range,ElectricOven,ElectricRange,GasWaterHeater
- Pool Features: None
- Sewer: PublicSewer
School Information
- Elementary School: Durant
- Elementary School District: Durant - Sch Dist (58)
- High School: Durant
- High School District: Durant - Sch Dist (58)
Miscellaneous
- Community Features: Sidewalks
- Contingency: 0
- Direction Faces: West
- Permission: IDX
- List Office Name: Impact Realty, LLC.
- Possession: CloseOfEscrow
Fees & Taxes
- Tax Annual Amount: $2,676.00
- Tax Year: 2022

