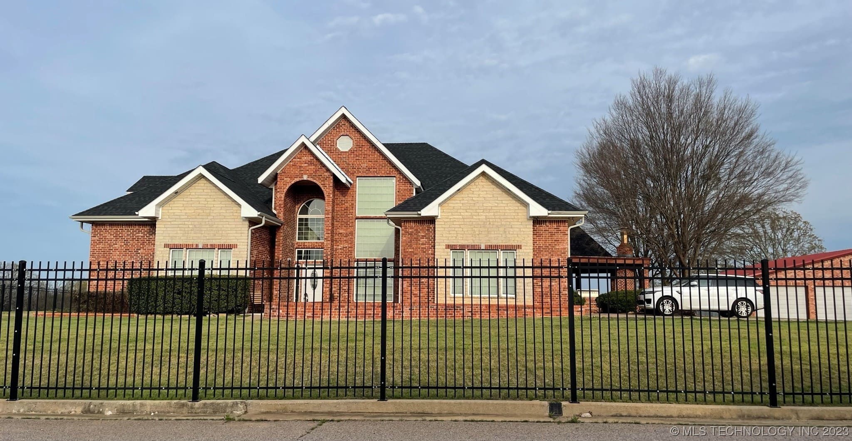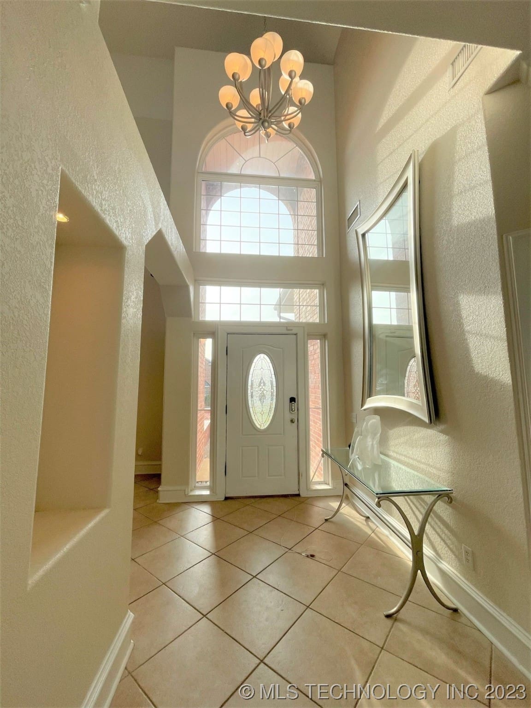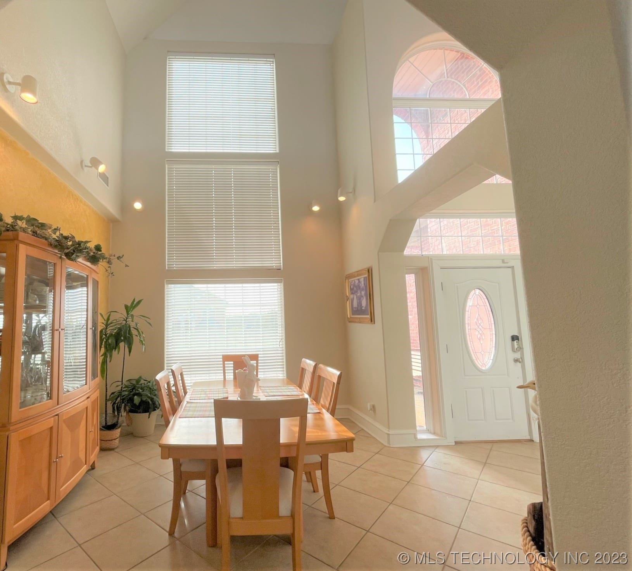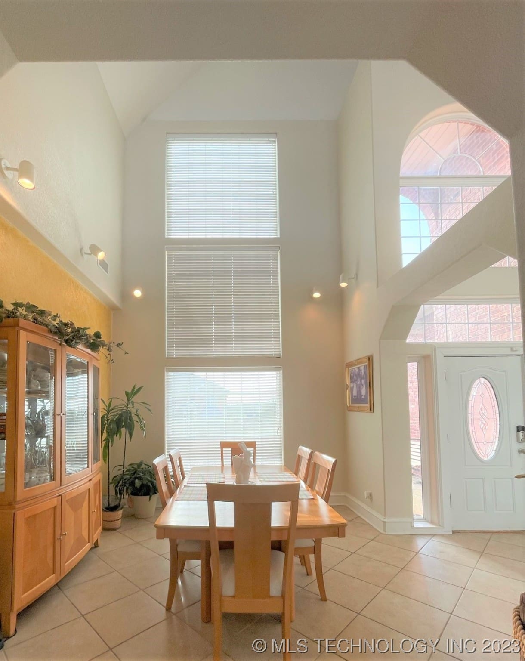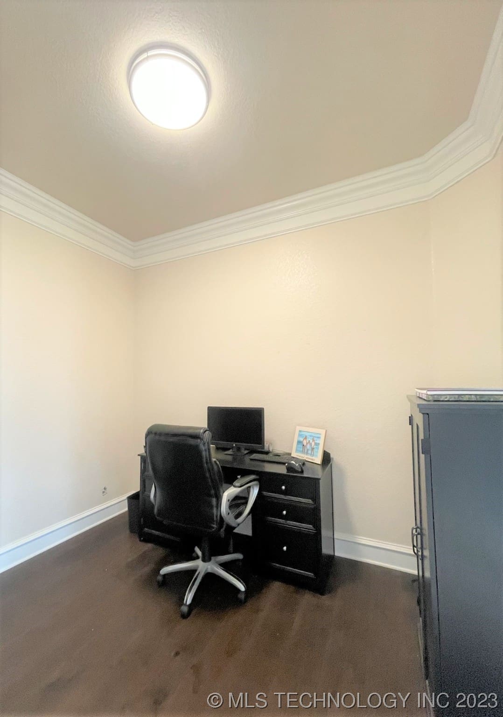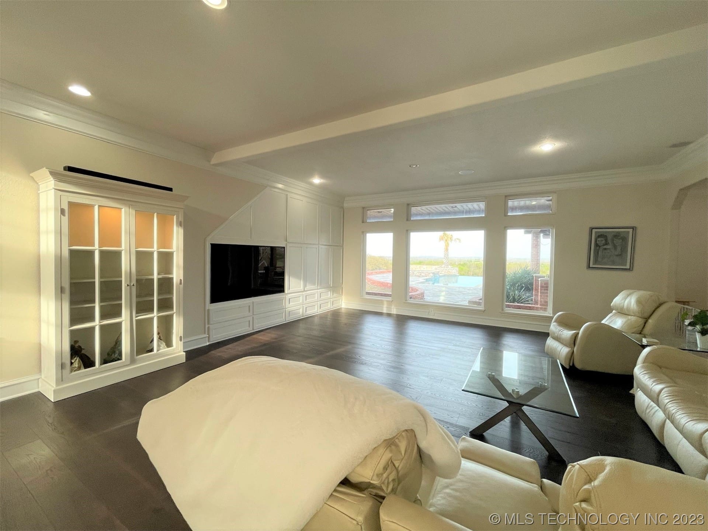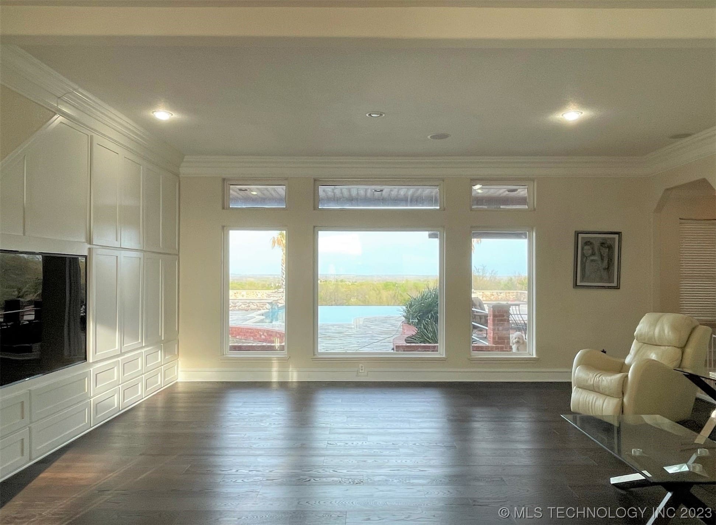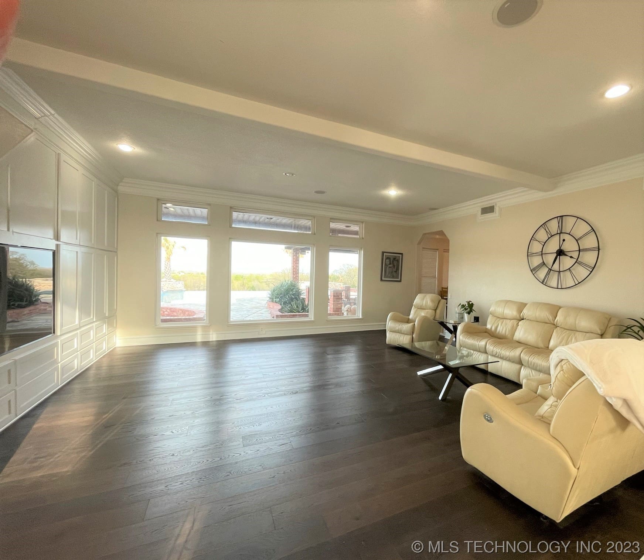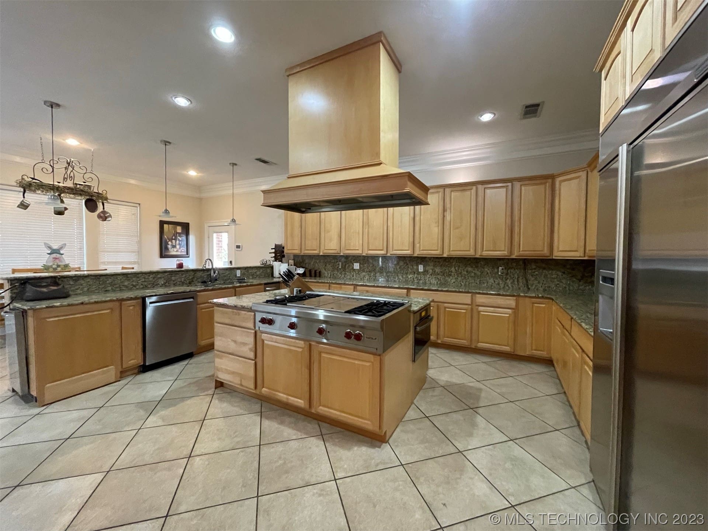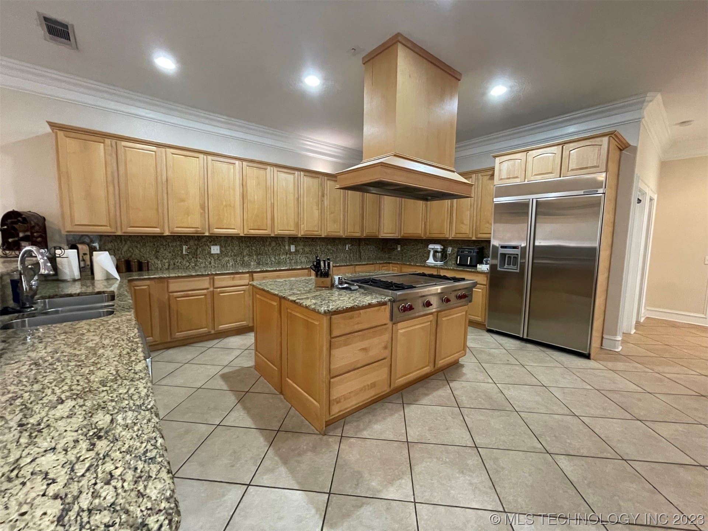203 Hillcrest Hts Dr, Durant, OK 74701, USA
203 Hillcrest Hts Dr, Durant, OK 74701, USA- 4 beds
- 4 baths
- 5801 sq ft
Basics
- Date added: Added 1 year ago
- Category: Residential
- Type: SingleFamilyResidence
- Status: Active
- Bedrooms: 4
- Bathrooms: 4
- Area: 5801 sq ft
- Lot size: 217800 sq ft
- Year built: 2003
- Subdivision Name: Hillcrest Heights Estates
- Lot Size Acres: 5
- Bathrooms Full: 3
- Bathrooms Half: 1
- DaysOnMarket: 4
- Listing Terms: Conventional,FHA,USDALoan,VALoan
- County: Bryan
- MLS ID: 2311950
Description
-
Description:
This beautiful home has everything you could possibly looking for in a personal home retreat. Custom built, one owner home on a large corner lot. Built in 2003, this home features appr. 5,801 sf of heated and cooled space. All the rooms are nicely sized. The living room has a gorgeous view of the infinity pool and green belt. Enormous kitchen with all stainless appliances - cooktop, built-in double ovens, microwave, ice maker, trash compactor and wine fridge. Four roomy bedrooms, three full and one half bath. Exercise room. Upstairs you will enjoy the never ending entertainment options - large open living area with fantastic view, game room w/ wet bar and a media room. Outside you will enjoy spending time on the enormous covered patio and grilling area. 4-car detached garage and shop building. The property is surrounded by a wrought iron fence w/ gated entry.
Show all description
Rooms
- Rooms Total: 10
Location
- Directions: North on Washington Ave. to Sandstone. East on Sandstone to Red Oak. North on Red Oak, follow curve to east to Hill Crest Dr. Home sits on the corner of Hillcrest and Casey Ln. Sign in yard.
- Lot Features: CornerLot
Building Details
- Architectural Style: Contemporary
- Building Area Total: 5801 sq ft
- Construction Materials: BrickVeneer,Steel
- StructureType: House
- Stories: 2
- Roof: Asphalt,Fiberglass
- Levels: Two
- Basement: None
Amenities & Features
- Cooling: CentralAir
- Exterior Features: ConcreteDriveway,FirePit,SprinklerIrrigation,RainGutters
- Fencing: Decorative,Electric,Full
- Fireplaces Total: 0
- Flooring: Tile,Wood
- Fireplace Features: Outside
- Garage Spaces: 4
- Heating: Central,Electric
- Interior Features: WetBar,GraniteCounters,VaultedCeilings,CeilingFans
- Laundry Features: WasherHookup,ElectricDryerHookup
- Window Features: Vinyl
- Utilities: ElectricityAvailable,NaturalGasAvailable,WaterAvailable
- Security Features: NoSafetyShelter,SmokeDetectors
- Patio & Porch Features: Balcony,Covered,Patio
- Parking Features: Detached,Garage,Storage,WorkshopinGarage
- Appliances: BuiltInOven,Cooktop,DoubleOven,Dishwasher,Disposal,IceMaker,Microwave,Oven,Range,Refrigerator,TrashCompactor,WineRefrigerator,ElectricOven,ElectricRange,ElectricWaterHeater,PlumbedForIceMaker
- Pool Features: Gunite,InGround
- Sewer: SepticTank
School Information
- Elementary School: Silo
- Elementary School District: Silo - Sch Dist (SI1)
- High School: Silo
- High School District: Silo - Sch Dist (SI1)
Miscellaneous
- Community Features: Gutters
- Contingency: 0
- Direction Faces: West
- Permission: IDX
- List Office Name: Campbell Real Estate Group
- Possession: CloseOfEscrow
Fees & Taxes
- Tax Annual Amount: $4,623.00
- Tax Year: 2022

