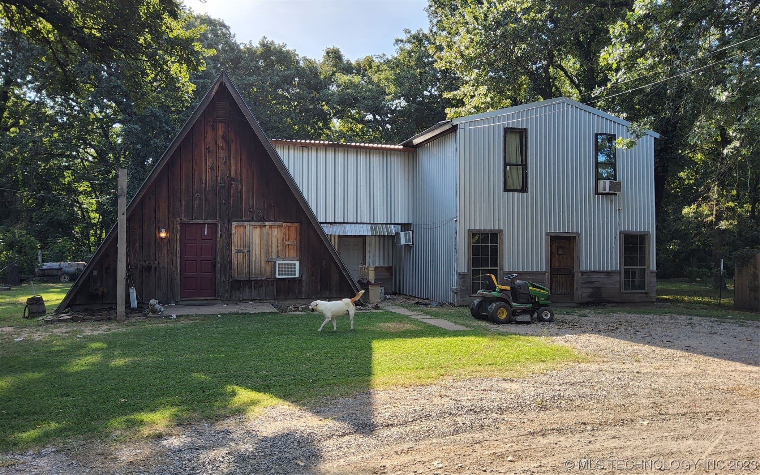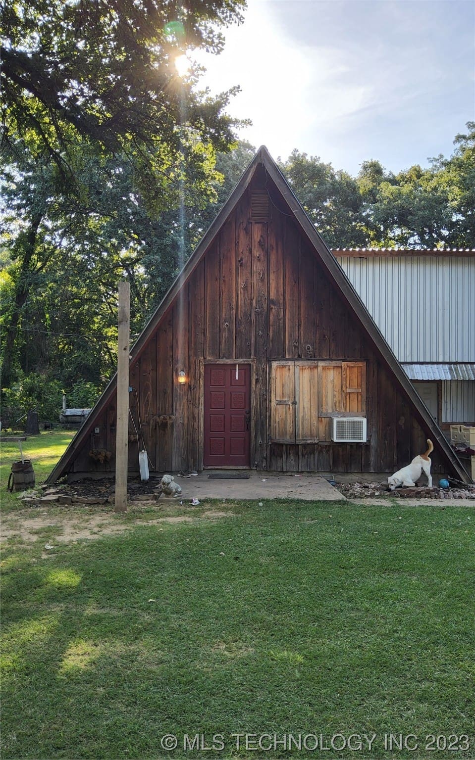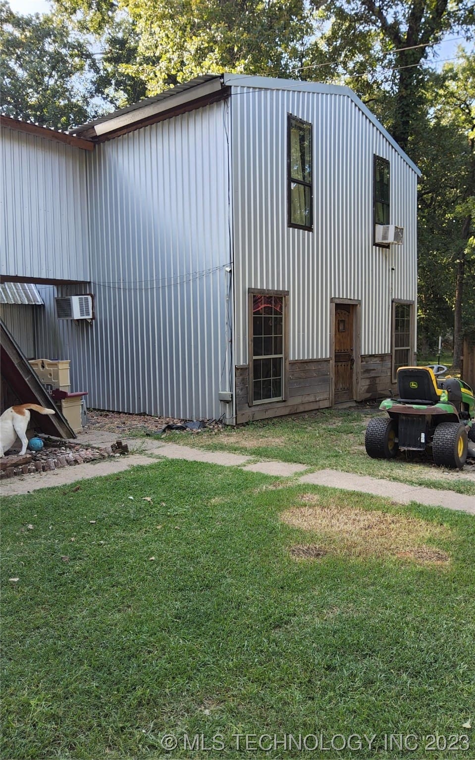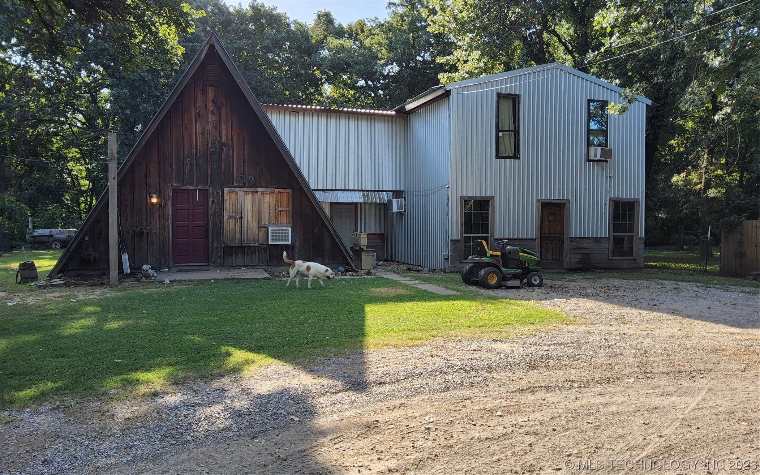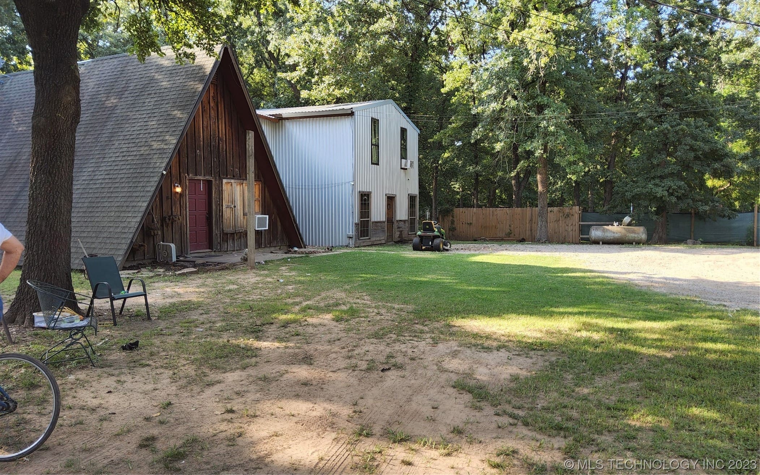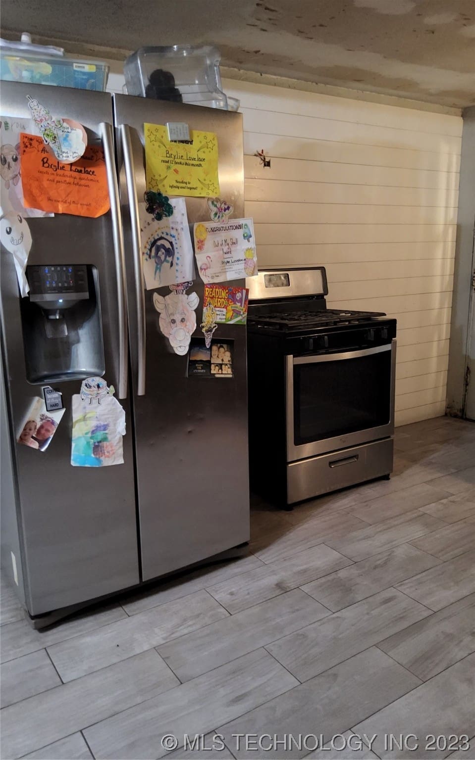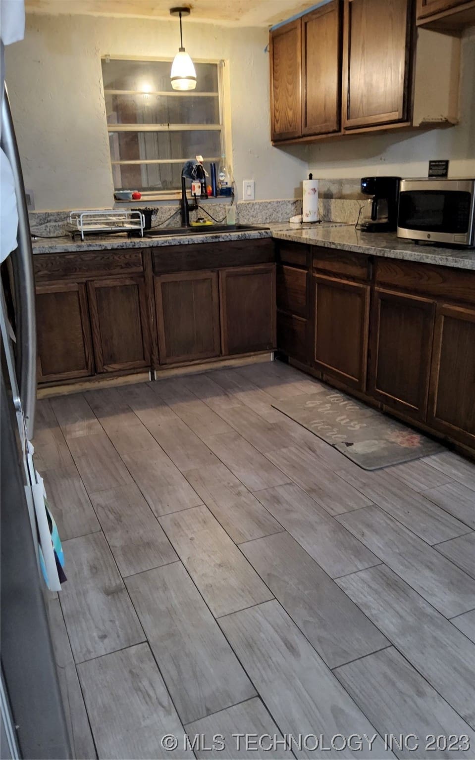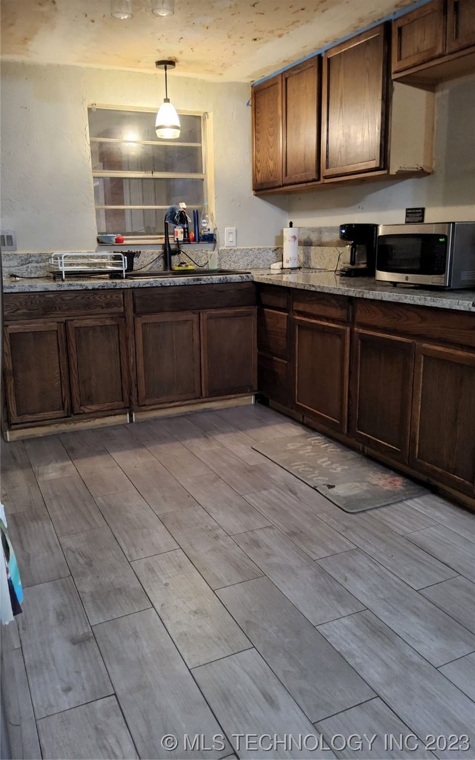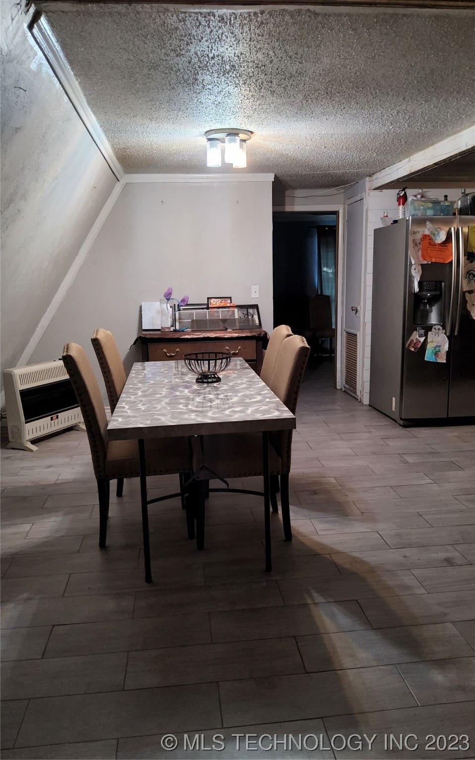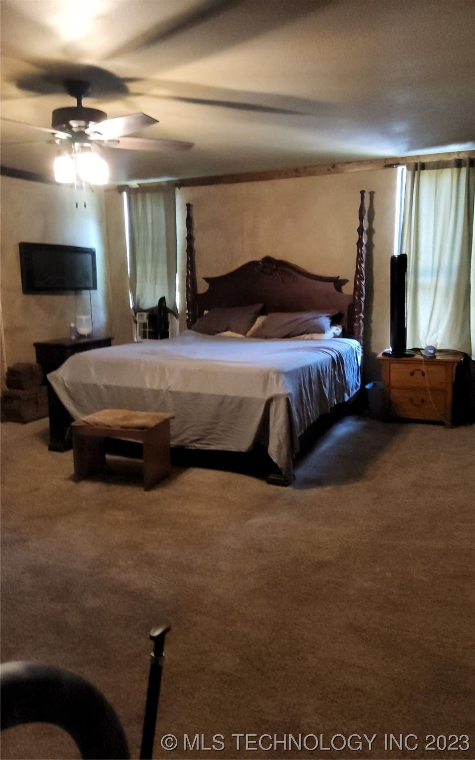2060 Willafa Woods Rd, Cartwright, OK 74731, USA
2060 Willafa Woods Rd, Cartwright, OK 74731, USA- 3 beds
- 3 baths
- 2288 sq ft
Basics
- Date added: Added 12 months ago
- Category: Residential
- Type: SingleFamilyResidence
- Status: Active
- Bedrooms: 3
- Bathrooms: 3
- Area: 2288 sq ft
- Lot size: 54784 sq ft
- Year built: 1978
- Subdivision Name: Williford Woods
- Lot Size Acres: 1.258
- Bathrooms Full: 2
- Bathrooms Half: 1
- DaysOnMarket: 0
- Listing Terms: Conventional
- County: Bryan
- MLS ID: 2326266
Description
-
Description:
If you would like that quiet country feeling and enjoy the convenience of being just minutes from the beautiful and sandy beaches of Lake Texoma. Check out this 3 bed 2 1/2 bath home. We are ready to show you this property and all the possibilities for this property. Approximately 2800 square ft. home that will need for you to put your final touches to fit your style. The addition is mostly finish but not complete. Granite counter tops, new Cabinets, new tile flooring and stained concert floors on the lower level, new bathroom fixtures This property has a large backyard for the the family to enjoy. A 2000 sq foot shop with a bonus room for an office or a man cave. There is a place that you could use for horses or show animals. lots of mature trees.
Show all description
Rooms
- Rooms Total: 0
Location
- Directions: West out of Durant on Hwy 70 to leavenworth trail Turn right onto E2140 Rd/Platter Rd Light left onto N3630 Rd/Sand Creek Rd Turn right onto E2160 Rd/Vernon Rd. Turn right onto Willafa Woods Rd Destination will be on the right
- Lot Features: AdditionalLandAvailable,FruitTrees,MatureTrees,Wooded
Building Details
- Architectural Style: CabinCottage
- Building Area Total: 2288 sq ft
- Construction Materials: Steel,WoodSiding,WoodFrame
- StructureType: House
- Stories: 2
- Roof: Metal
- Levels: Two
Amenities & Features
- Cooling: WindowUnits
- Fencing: CrossFenced,Wire
- Fireplaces Total: 2
- Flooring: Carpet,Concrete,Tile
- Fireplace Features: Other
- Garage Spaces: 0
- Heating: Propane,Other
- Horse Amenities: HorsesAllowed
- Interior Features: GraniteCounters,CeilingFans
- Laundry Features: WasherHookup,ElectricDryerHookup,GasDryerHookup
- Window Features: AluminumFrames
- Utilities: ElectricityAvailable,NaturalGasAvailable
- Security Features: NoSafetyShelter,SmokeDetectors
- Patio & Porch Features: Other
- Appliances: Oven,Range,Stove,TanklessWaterHeater,GasRange,GasWaterHeater
- Pool Features: None
- Sewer: SepticTank
School Information
- Elementary School: Silo
- Elementary School District: Silo - Sch Dist (SI1)
- High School: Silo
- High School District: Silo - Sch Dist (SI1)
Miscellaneous
- Contingency: 0
- Direction Faces: West
- Permission: IDX
- List Office Name: American Dream Realty
- Possession: CloseOfEscrow
Fees & Taxes
- Tax Annual Amount: $620.00
- Tax Year: 2022

