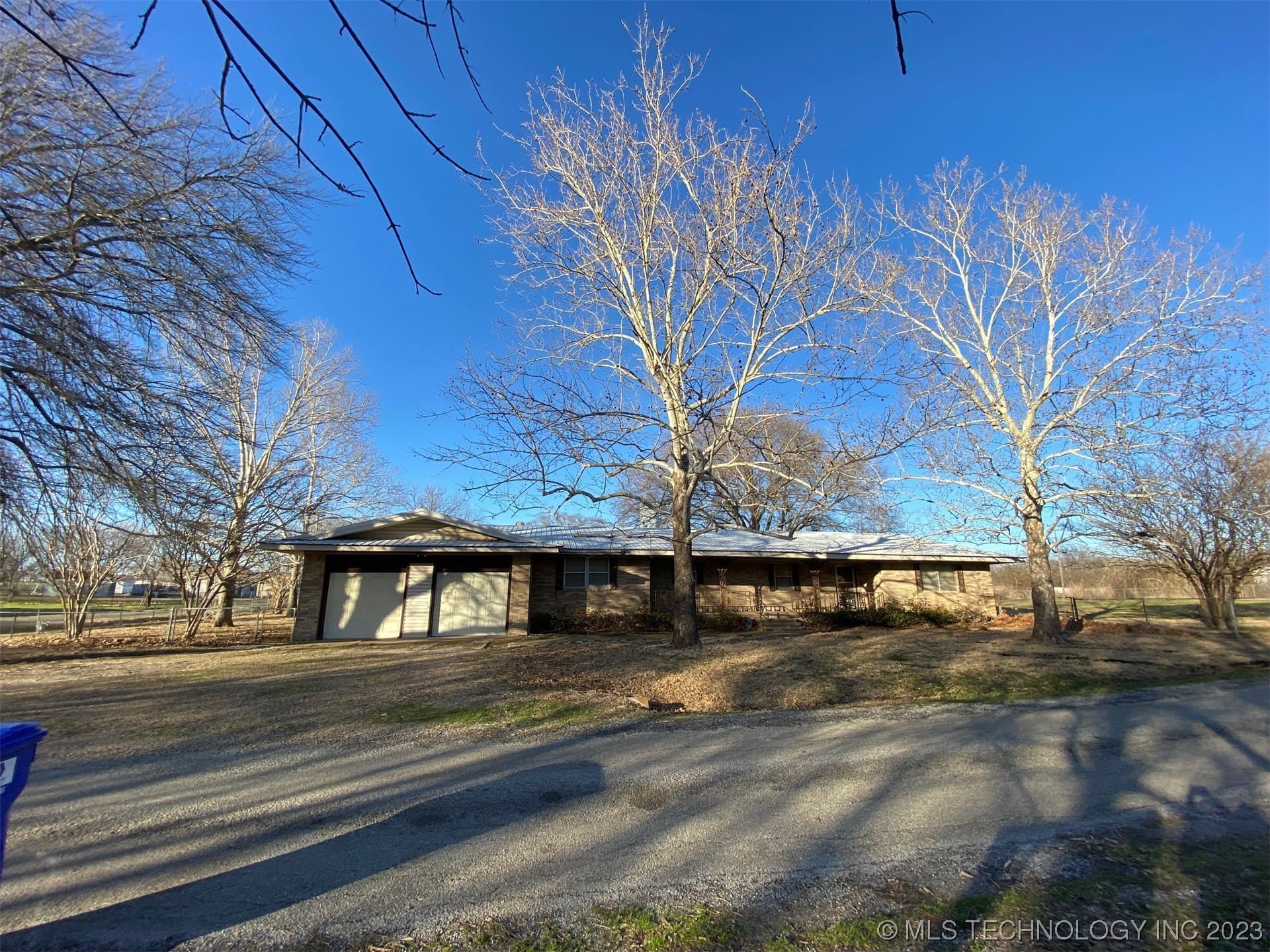401 3rd Ave, Achille, OK 74720, USA
401 3rd Ave, Achille, OK 74720, USA- 4 beds
- 3 baths
- 2854 sq ft
Basics
- Date added: Added 1 year ago
- Category: Residential
- Type: SingleFamilyResidence
- Status: Active
- Bedrooms: 4
- Bathrooms: 3
- Area: 2854 sq ft
- Lot size: 34979 sq ft
- Year built: 1971
- Subdivision Name: Bryan Co Unplatted
- Lot Size Acres: 0.803
- Bathrooms Full: 2
- Bathrooms Half: 1
- DaysOnMarket: 3
- Listing Terms: Conventional
- County: Bryan
- MLS ID: 2306719
Description
-
Description:
Very large brick home with a small-town feel! County records showing 2,854' of living space! The owners believe they really have around 3,851 sq feet of space under the roof! 4 bedrooms, 2.5 bath, with two living spaces, front & back porches, and a large 2 car garage! Closet space everywhere! You will definitely have a place to put your stuff!
Show all description
The home is over-built & well insulated with 2x6 exterior walls, and 2x12 floor joist. Although the home could use some updating, it is sturdy! This home has hard Maple flooring throughout! The flooring is actually repurposed gymnasium flooring from Kemp and has character and history. The second living space was originally a music room but could be a great office or den.
Large, fenced back yard with 2 work/storage buildings out back. There is also a large roomy cellar to keep your family safe! All of this in a small town, with a great school just a short distance from Lake Texoma, and Choctaw Casino.
Rooms
- Rooms Total: 12
Location
- Directions: From Highway 78 turn west on Main Street by Kwik Chek. Turn right on Second Ave. Go north 3 blocks and turn left (west) on Cedar Street. From Colbert on Highway 91 - turn left on Second Ave. Go north 3 blocks and turn left (west) on Cedar Street.
- Lot Features: CornerLot,MatureTrees
Building Details
- Architectural Style: Ranch
- Building Area Total: 2854 sq ft
- Construction Materials: Brick,VinylSiding,WoodFrame
- StructureType: House
- Stories: 1
- Roof: Metal
- Levels: One
- Basement: CrawlSpace, None
Amenities & Features
- Cooling: CentralAir
- Fencing: ChainLink,Full
- Fireplaces Total: 0
- Flooring: Hardwood,Wood
- Garage Spaces: 2
- Heating: Central,Electric,Gas,SpaceHeater
- Interior Features: LaminateCounters,None,CeilingFans
- Window Features: AluminumFrames,StormWindows
- Utilities: ElectricityAvailable,NaturalGasAvailable,WaterAvailable
- Security Features: StormShelter
- Patio & Porch Features: Covered,Porch
- Parking Features: Attached,Garage
- Appliances: BuiltInRange,BuiltInOven,DoubleOven,Microwave,Oven,Range,GasWaterHeater
- Pool Features: None
- Sewer: PublicSewer
School Information
- Elementary School: Achille
- Elementary School District: Achille - Sch Dist (AC1)
- High School: Achille
- High School District: Achille - Sch Dist (AC1)
Miscellaneous
- Contingency: 0
- Direction Faces: South
- Permission: IDX
- List Office Name: David Norman Land Company
- Possession: CloseOfEscrow
Fees & Taxes
- Tax Annual Amount: $574.00
- Tax Year: 2022

