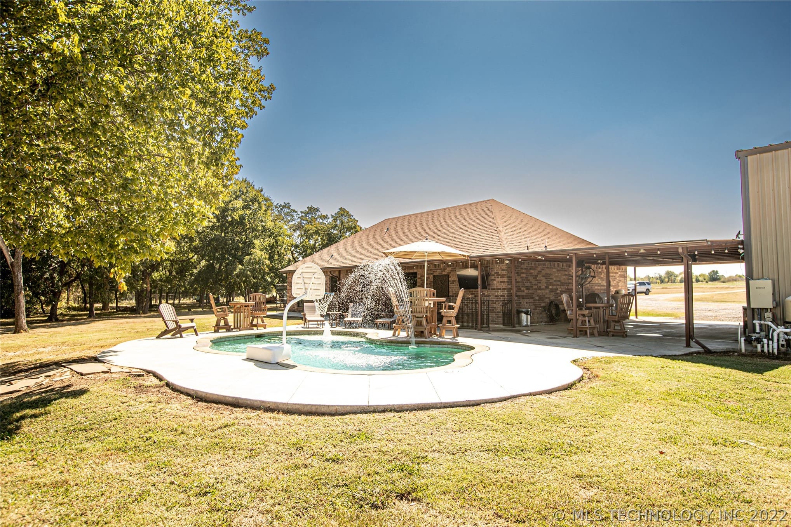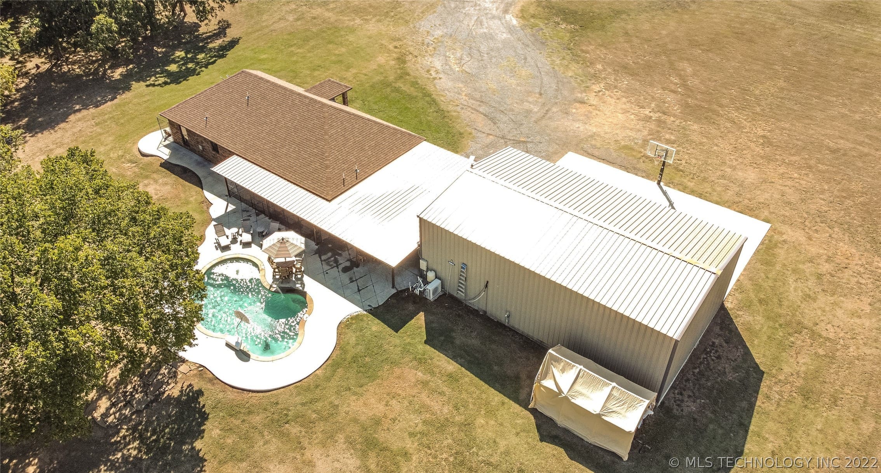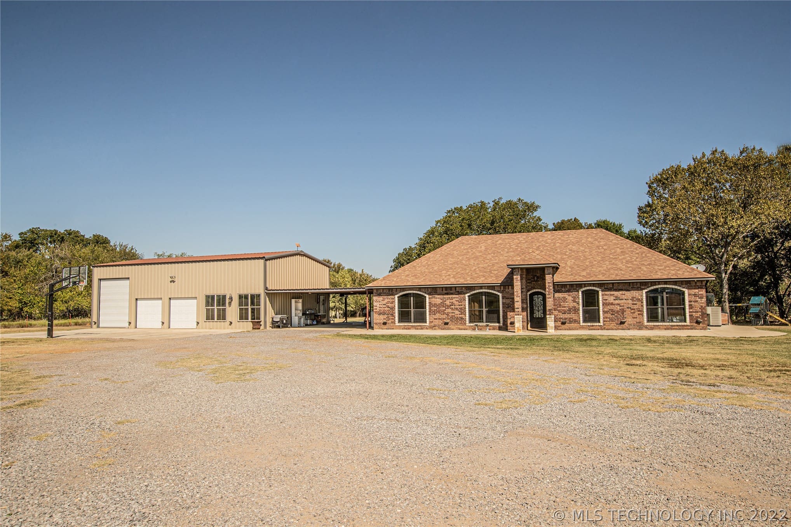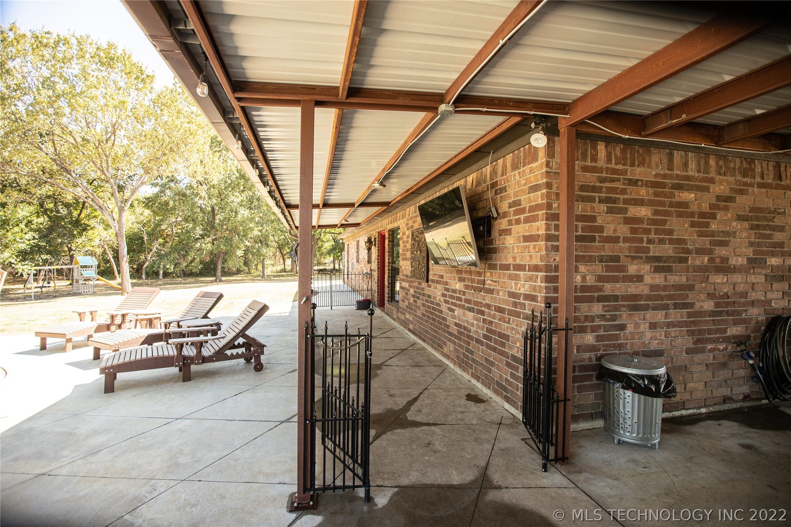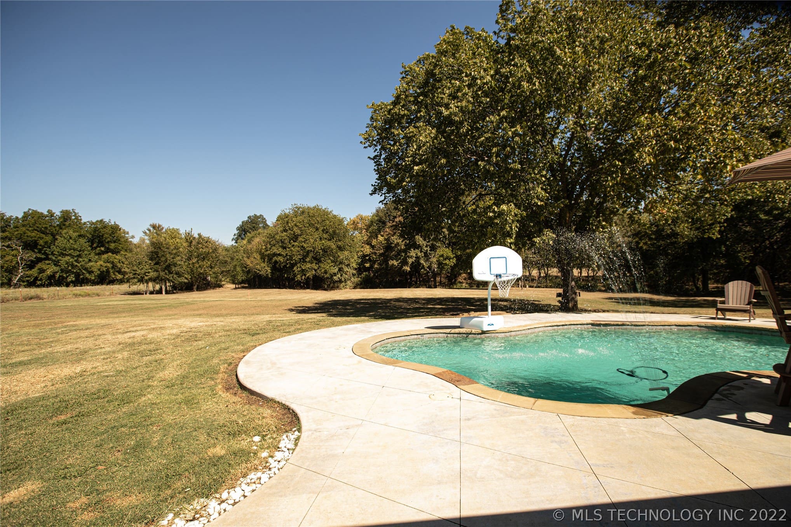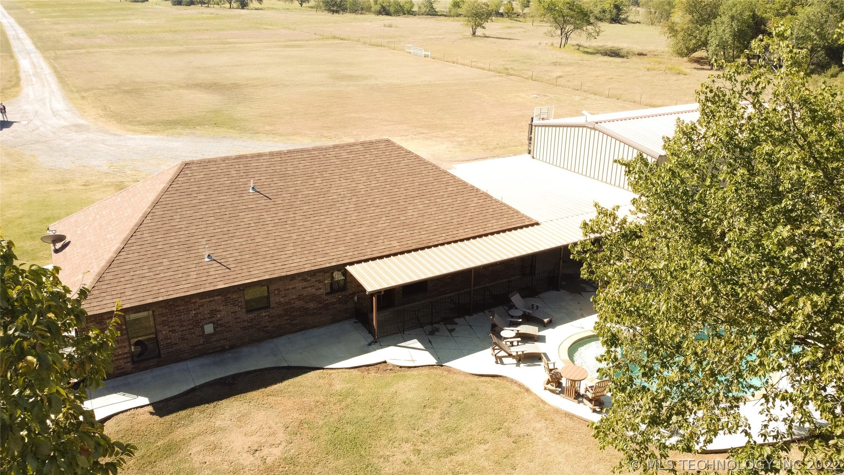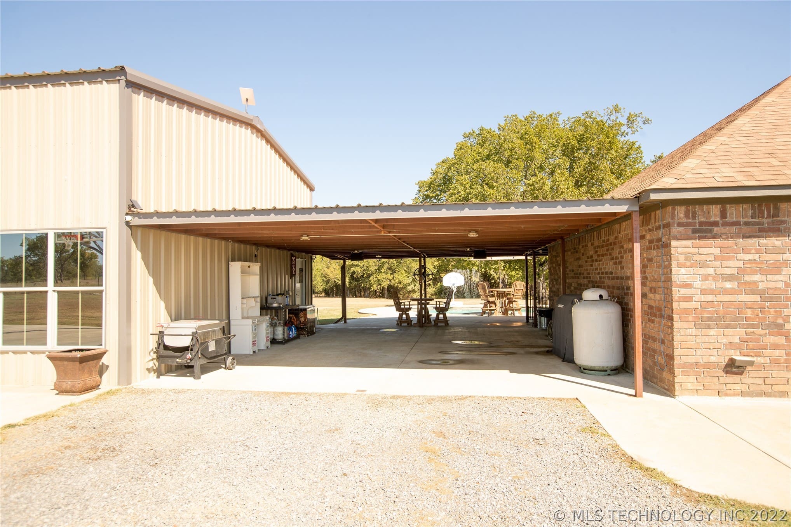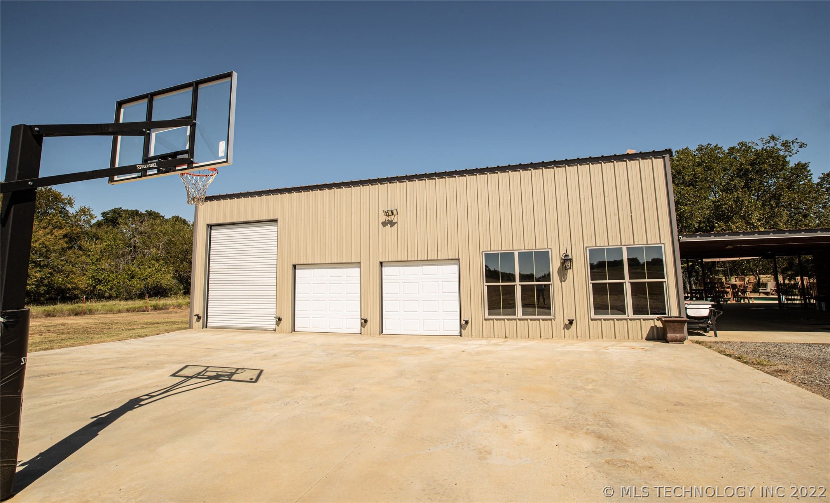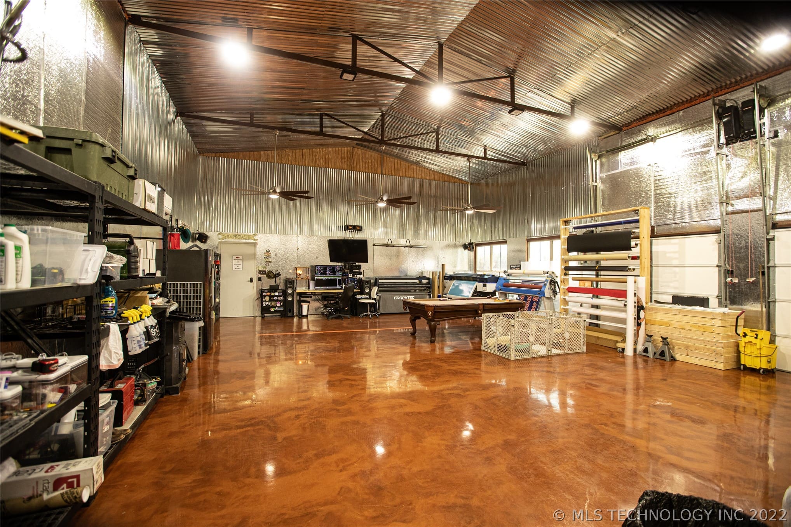2102 Rodeo Rd, Durant, OK 74701, USA
2102 Rodeo Rd, Durant, OK 74701, USA- 4 beds
- 2 baths
- 1724 sq ft
Basics
- Date added: Added 2 years ago
- Category: Residential
- Type: SingleFamilyResidence
- Status: Active
- Bedrooms: 4
- Bathrooms: 2
- Area: 1724 sq ft
- Lot size: 479160 sq ft
- Year built: 2015
- Subdivision Name: Bryan Co Unplatted
- Lot Size Acres: 11
- Bathrooms Full: 2
- Bathrooms Half: 0
- DaysOnMarket: 4
- Listing Terms: Conventional,FHA,USDALoan,VALoan
- County: Bryan
- MLS ID: 2234789
Description
-
Description:
GREAT LOCATION, BEAUTIFUL HOME, ACREAGE, HUGE SHOP, AND POOL!! This property meet the needs of the entire family. Custom home features 1724 sq/ft of living space, 4 bedroom, 2 baths, and sits on 11 acres tucked off the main road with 1/4 mile driveway. The kitchen boasts generous counter space, a center island, and custom cabinetry that flows into the the main living area. Making cooking and entertainment a delight. The main bedroom and bathroom give you the space for everyday living. Spacious closets throughout. Enjoy a peaceful evening relaxing with your favorite beverage next to your inground pool. Shop is 30x50 comes equipment with electricity, insulation, concrete flooring with a stunning epoxy finish, and a mini-split HVAC system. Did I mention this property is less than a mile from Choctaw Casino and Resort? You do not want to miss this incredible opportunity and rare find of country living with city luxury. Call agent NOW to schedule your private viewing!!
Show all description
Rooms
- Rooms Total: 0
Location
- Directions: From south 9th in Durant turn east on Rodeo Road cont to 2102 Rodeo Rd.
- Lot Features: AdditionalLandAvailable
Building Details
- Architectural Style: Craftsman
- Building Area Total: 1724 sq ft
- Construction Materials: Brick,WoodFrame
- StructureType: House
- Stories: 1
- Roof: Asphalt,Fiberglass
- Levels: One
Amenities & Features
- Cooling: CentralAir
- Exterior Features: DogRun,RainGutters,SatelliteDish
- Fencing: Partial
- Fireplaces Total: 1
- Flooring: Other,Tile
- Fireplace Features: Insert,GasStarter
- Garage Spaces: 2
- Heating: Central,Electric,Gas
- Interior Features: GraniteCounters,HighCeilings,HighSpeedInternet,WiredforData
- Laundry Features: WasherHookup,ElectricDryerHookup
- Window Features: Vinyl
- Utilities: ElectricityAvailable,NaturalGasAvailable,PhoneAvailable,WaterAvailable
- Security Features: NoSafetyShelter,SecuritySystemOwned
- Patio & Porch Features: Covered,Patio,Porch
- Parking Features: Boat,Detached,Garage,RVAccessParking,Shelves,Storage,WorkshopinGarage
- Appliances: ConvectionOven,Dryer,Dishwasher,ElectricWaterHeater,Microwave,Oven,Range,Refrigerator,Washer,ElectricOven,ElectricRange
- Pool Features: Gunite,InGround
- Sewer: SepticTank
School Information
- Elementary School: Calera
- Elementary School District: Calera - Sch Dist (CA3)
- High School: Calera
- High School District: Calera - Sch Dist (CA3)
Miscellaneous
- Community Features: Gutters,Sidewalks
- Contingency: 0
- Direction Faces: South
- Permission: IDX
- List Office Name: eXp Realty
- Possession: CloseOfEscrow
Fees & Taxes
- Tax Annual Amount: $1,328.00
- Tax Year: 2021

