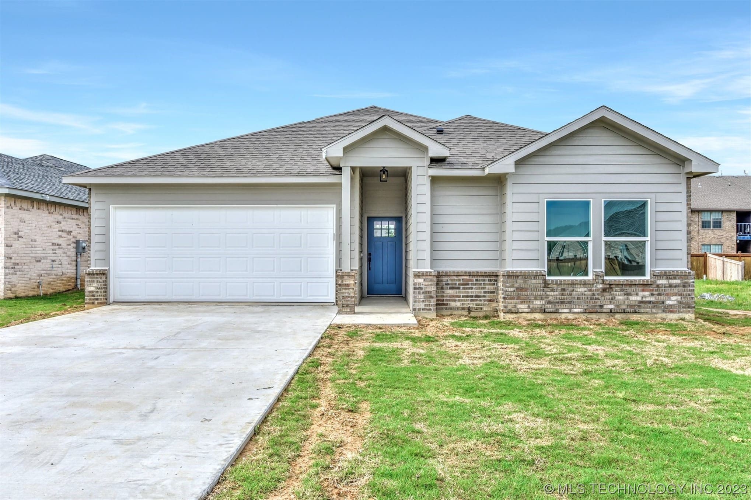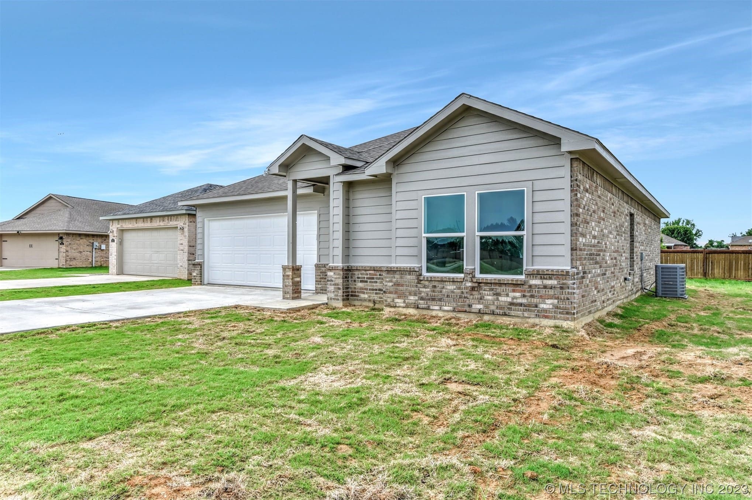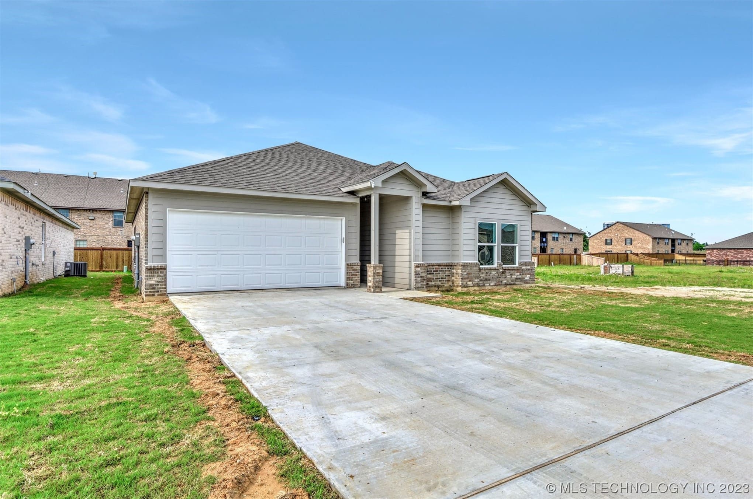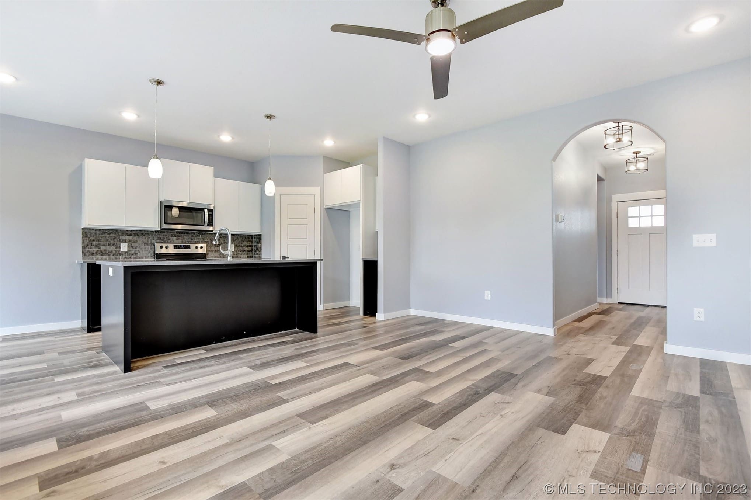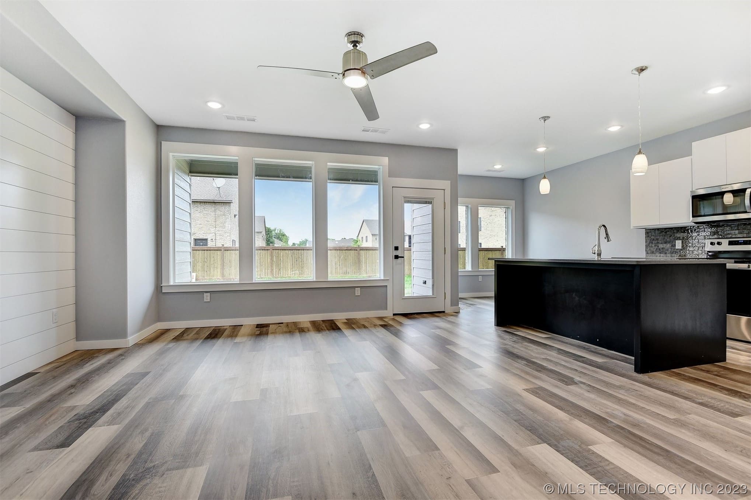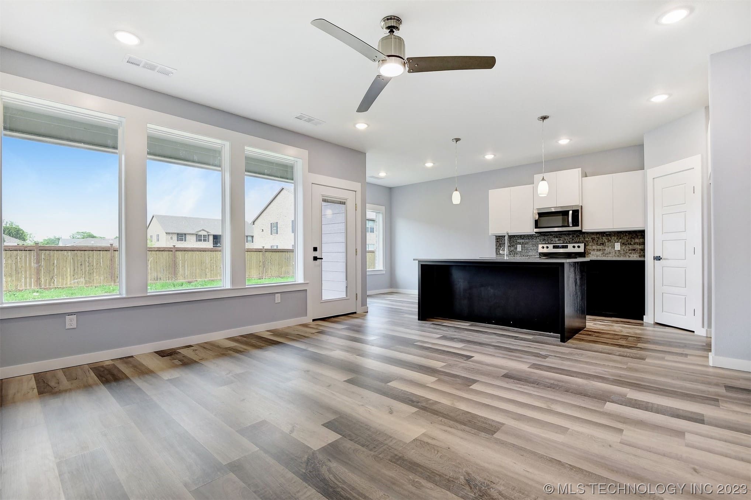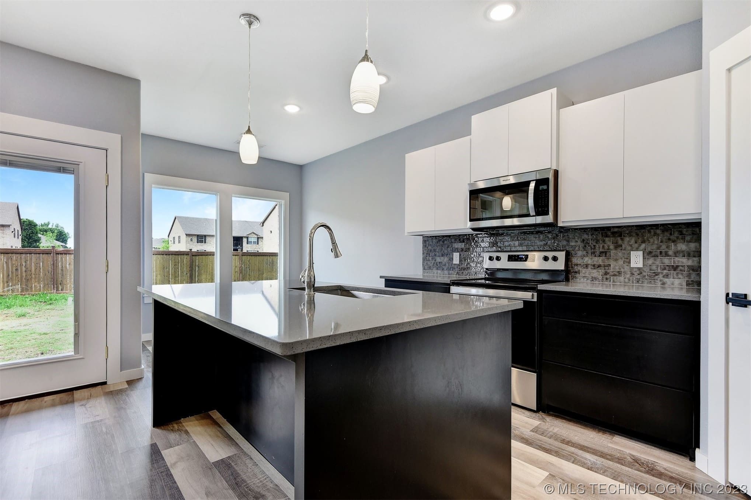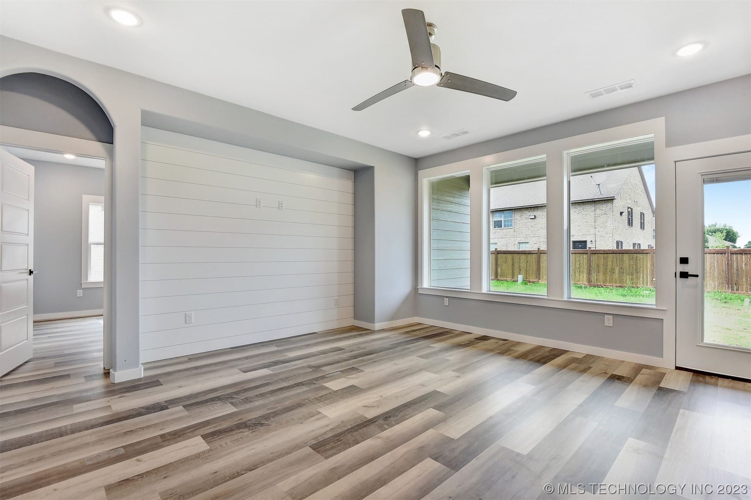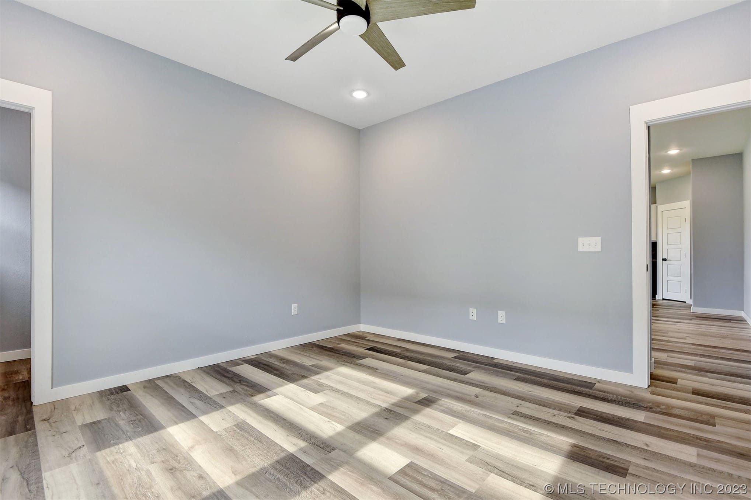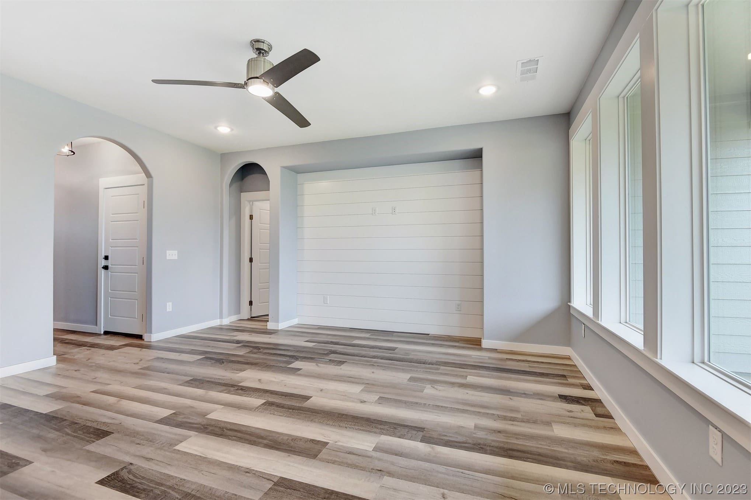224 Cottonwood St, Calera, OK 74730, USA
224 Cottonwood St, Calera, OK 74730, USA- 3 beds
- 2 baths
- 1325 sq ft
Basics
- Date added: Added 1 year ago
- Category: Residential
- Type: SingleFamilyResidence
- Status: Active
- Bedrooms: 3
- Bathrooms: 2
- Area: 1325 sq ft
- Lot size: 6000 sq ft
- Year built: 2023
- Subdivision Name: Prairie Reserve
- Lot Size Acres: 0.138
- Bathrooms Full: 2
- Bathrooms Half: 0
- DaysOnMarket: 0
- Property Condition: NewConstruction
- Listing Terms: Conventional,FHA203k,FHA,USDALoan,VALoan
- County: Bryan
- MLS ID: 2314876
Description
-
Description:
We cannot build this wonderful floor plan fast enough. This wonderful open concept home is ready for an owner who appreciates high quality construction with wonderful designer chosen finishes. The residence features custom cabinets, Luxury waterproof vinyl plank flooring throughout, beautiful gray quartz and contrasting paint choices on the interior and exterior. The kitchen features stainless steel appliances, ample cabinets and a spacious pantry. The master bedroom features a walk-in closet, double sinks in the master bathroom and custom tile in both the master shower and the guest bathroom. No built in fiberglass walls in this beautiful home. The kitchen and bathrooms feature upgraded finishes including granite countertops, pull-down sprayer faucets, LED can lighting and designer chosen hardware and mirrors. This is a lovely home for a first time homeowner, small family or those looking for their new home close to the casino. Now is the time to consider Prairie Reserve. Additional floor plans and homes available.
Show all description
Rooms
- Rooms Total: 0
Location
- Directions: Prairie Reserve community in Calera, turn off of Third St onto Tallgrass, turn left on Cottonwood St.
- Lot Features: None
Building Details
- Architectural Style: Ranch
- Building Area Total: 1325 sq ft
- Construction Materials: BrickVeneer,HardiPlankType,WoodFrame
- StructureType: House
- Stories: 1
- Roof: Asphalt,Fiberglass
- Levels: One
- Basement: None
Amenities & Features
- Association Amenities: None
- Cooling: CentralAir
- Exterior Features: ConcreteDriveway,SprinklerIrrigation,SatelliteDish
- Fencing: Partial
- Fireplaces Total: 0
- Flooring: Vinyl
- Garage Spaces: 2
- Heating: Central,Electric
- Interior Features: Attic,HighCeilings,HighSpeedInternet,QuartzCounters,StoneCounters,CableTV,WiredforData,CeilingFans,ProgrammableThermostat
- Laundry Features: WasherHookup,ElectricDryerHookup
- Window Features: CasementWindows
- Utilities: CableAvailable,ElectricityAvailable,WaterAvailable
- Security Features: NoSafetyShelter
- Patio & Porch Features: Covered,Patio,Porch
- Parking Features: Attached,Garage
- Appliances: Dishwasher,Disposal,Microwave,Oven,Range,ElectricRange,ElectricWaterHeater,PlumbedForIceMaker
- Pool Features: None
- Sewer: PublicSewer
School Information
- Elementary School: Calera
- Elementary School District: Calera - Sch Dist (CA3)
- High School: Calera
- High School District: Calera - Sch Dist (CA3)
Miscellaneous
- Community Features: Sidewalks
- Contingency: 0
- Direction Faces: East
- Permission: IDX
- List Office Name: Trademark Realty
- Possession: CloseOfEscrow
- Pets Allowed: Yes
Fees & Taxes
- Association Fee: 150
- Tax Annual Amount: $30.00
- Tax Year: 2022

