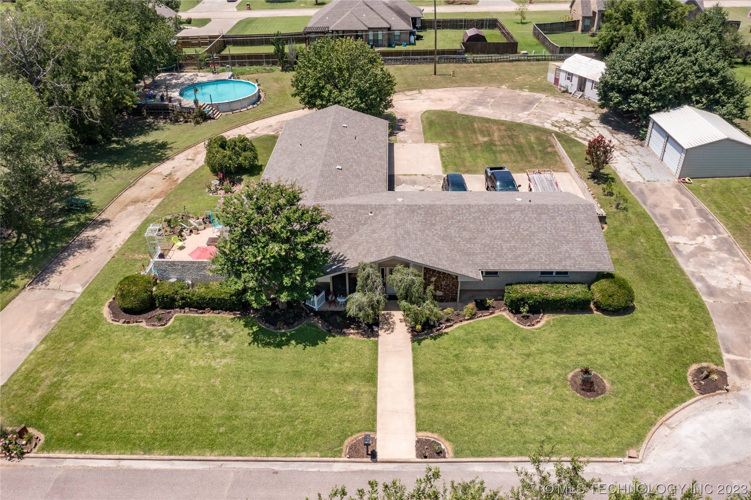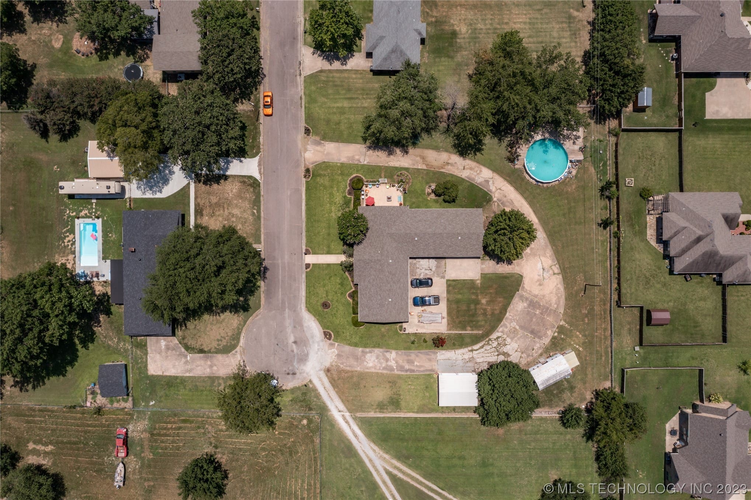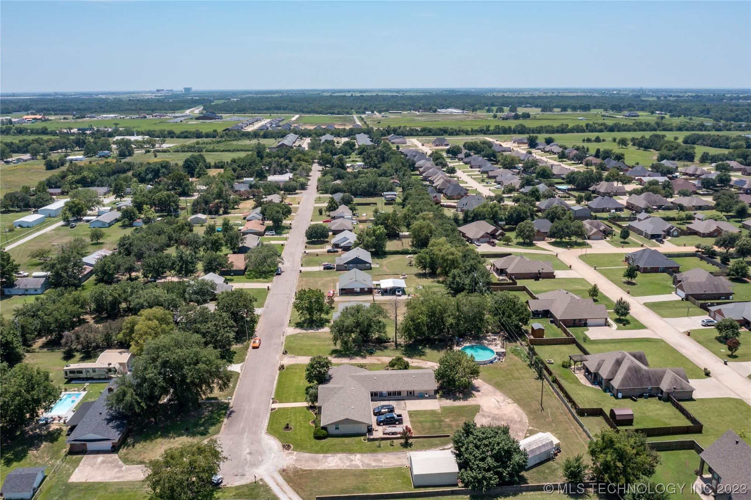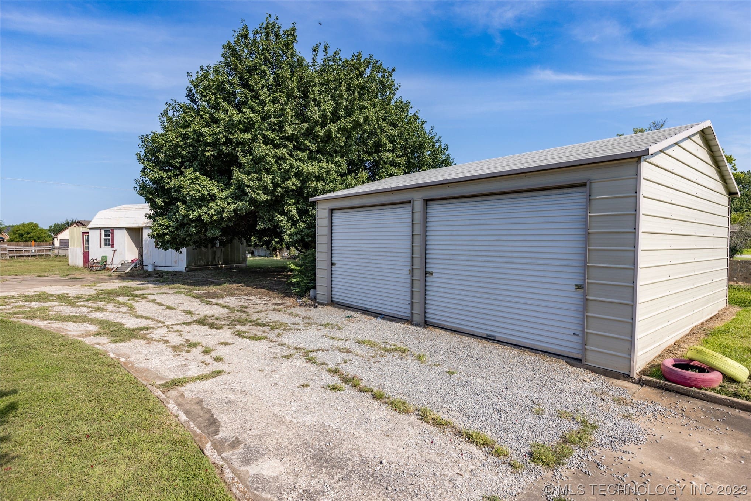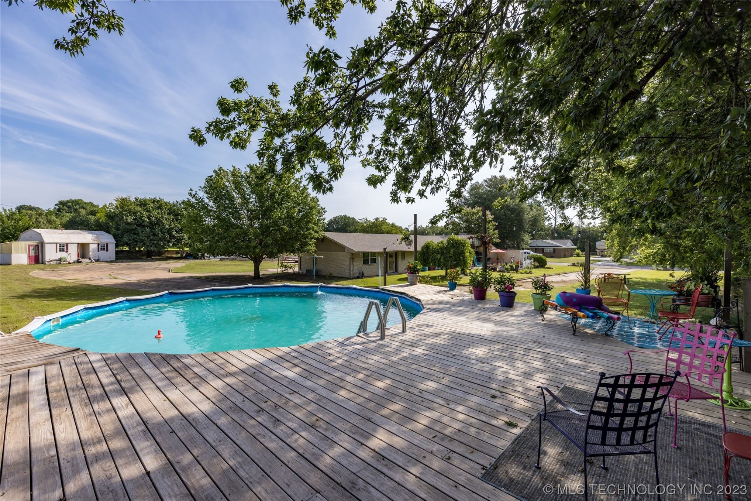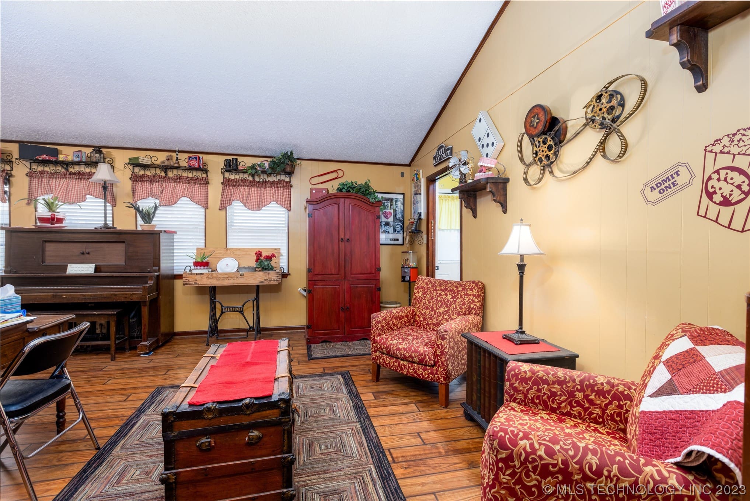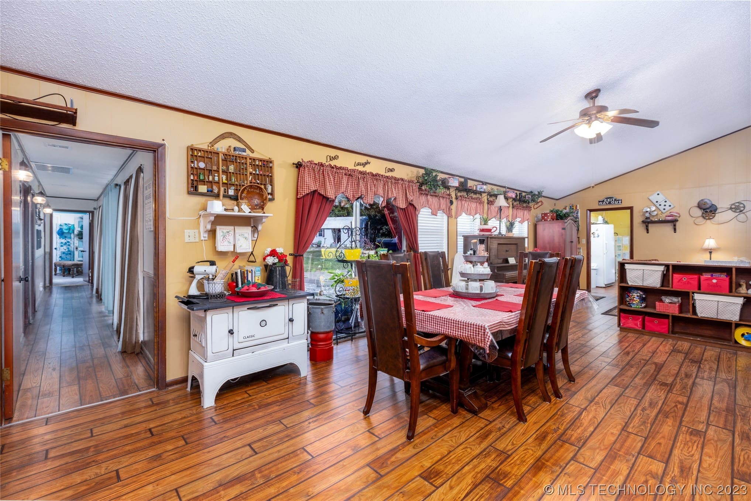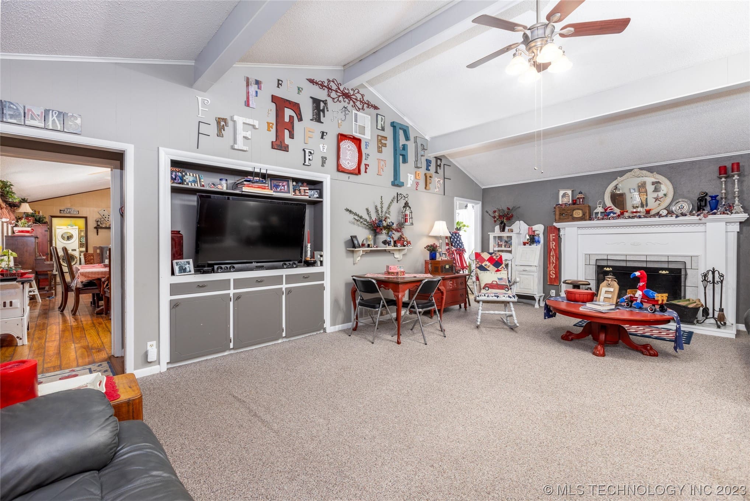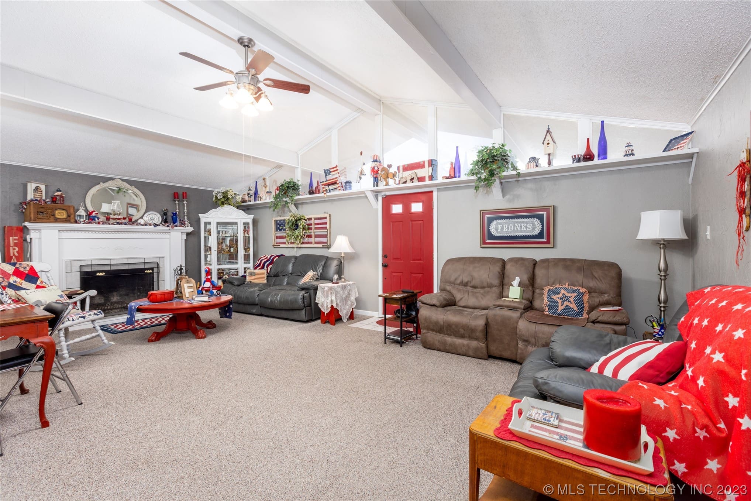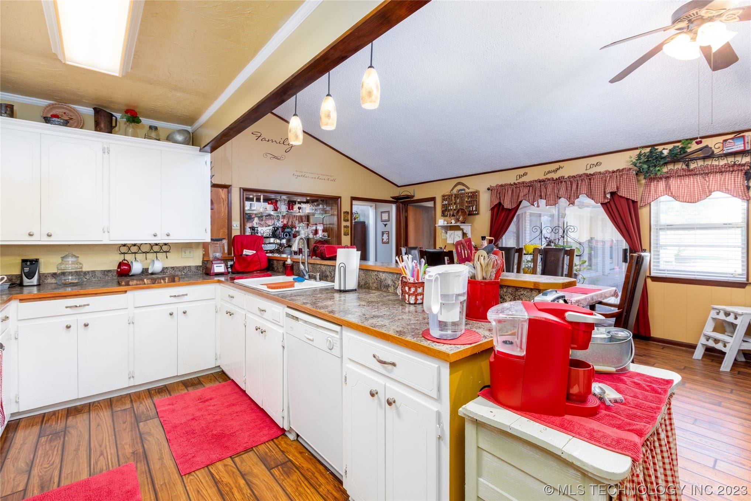219 Cornell Dr, Durant, OK 74701, USA
219 Cornell Dr, Durant, OK 74701, USA- 4 beds
- 3 baths
- 3292 sq ft
Basics
- Date added: Added 9 months ago
- Category: Residential
- Type: SingleFamilyResidence
- Status: Active
- Bedrooms: 4
- Bathrooms: 3
- Area: 3292 sq ft
- Lot size: 44000 sq ft
- Year built: 1968
- Subdivision Name: Valley View
- Lot Size Acres: 1.01
- Bathrooms Full: 3
- Bathrooms Half: 0
- DaysOnMarket: 0
- Listing Terms: Conventional,FHA,USDALoan,VALoan
- County: Bryan
- MLS ID: 2326066
Description
-
Description:
This property boasts just over 1 acre of property and just over 3,200 square feet of living space! All located in the heart of Durant. Less than two miles Wal-Mart, shopping & restaurants. Inside, this beautiful ranch style home offers 2 master suites, 1 very large living area with wood burning fire place, a bonus room that could be an office or 5th living room, and a small secondary living room. Outside you'll find a manicured St. Augustine yard, large backyard, above ground pool with deck, metal shop, additional shed and a driveway that wraps around the property for more than adequate parking. Within the last couple years a new roof has been put on, mostly new vinyl windows have been installed and new heat and air units put in. There aren't many properties in town with this much space, with this great of a location. Come check it out and make this property yours for years to enjoy!
Show all description
Rooms
- Rooms Total: 0
Location
- Directions: From Main St take 49th St North approx 1 mile, turn left on University, approx a mile on the right is Cornell, turn right. Home is at the end of the road on the left.
- Lot Features: CulDeSac
Building Details
- Architectural Style: Ranch
- Building Area Total: 3292 sq ft
- Construction Materials: BrickVeneer,WoodFrame
- StructureType: House
- Stories: 1
- Roof: Asphalt,Fiberglass
- Levels: One
Amenities & Features
- Cooling: Item2Units
- Exterior Features: RainGutters
- Fencing: ChainLink,Partial
- Fireplaces Total: 1
- Flooring: Concrete,Laminate,Tile
- Fireplace Features: WoodBurning
- Garage Spaces: 0
- Heating: Electric,MultipleHeatingUnits
- Interior Features: HighCeilings,LaminateCounters,Other,CeilingFans
- Laundry Features: WasherHookup
- Window Features: AluminumFrames,Vinyl
- Utilities: ElectricityAvailable,WaterAvailable
- Security Features: NoSafetyShelter
- Patio & Porch Features: Porch
- Appliances: Dishwasher,Microwave,Oven,Range,Refrigerator,WaterHeater,ElectricOven,ElectricRange
- Pool Features: AboveGround,Liner
- Sewer: PublicSewer
School Information
- Elementary School: Durant
- Elementary School District: Durant - Sch Dist (58)
- High School: Durant
- High School District: Durant - Sch Dist (58)
Miscellaneous
- Community Features: Gutters
- Contingency: 0
- Direction Faces: East
- Permission: IDX
- List Office Name: Brewer Realty Group
- Possession: CloseOfEscrow
Fees & Taxes
- Tax Annual Amount: $1,191.00
- Tax Year: 2022

