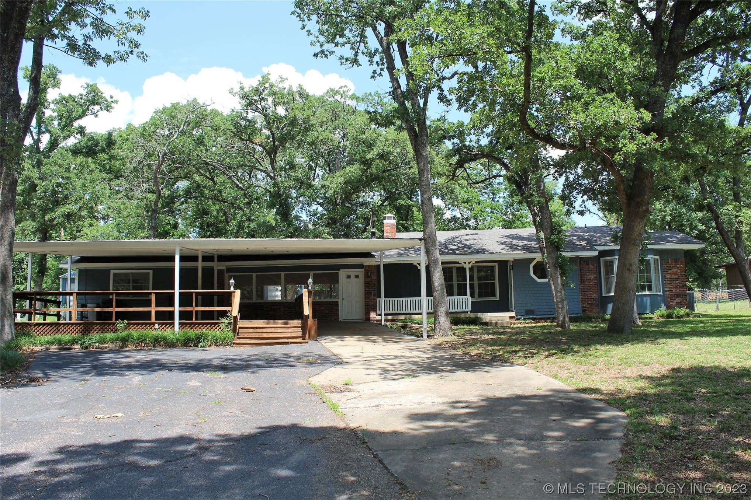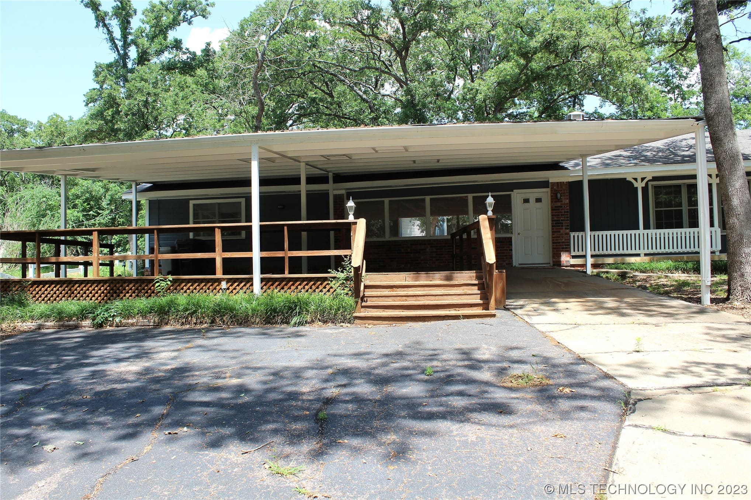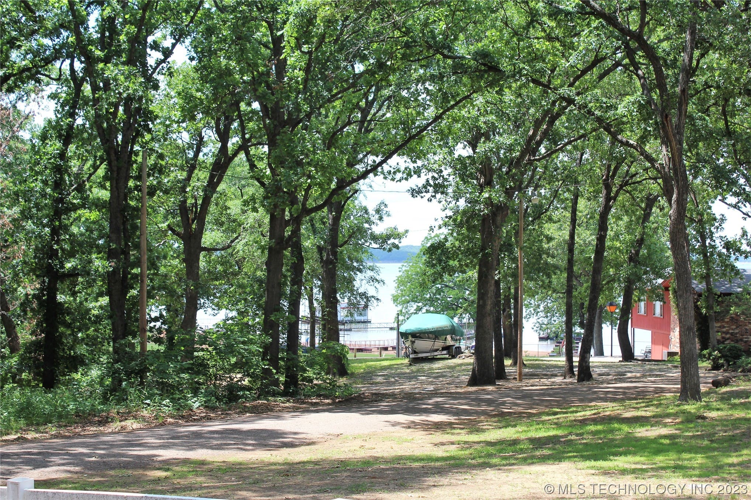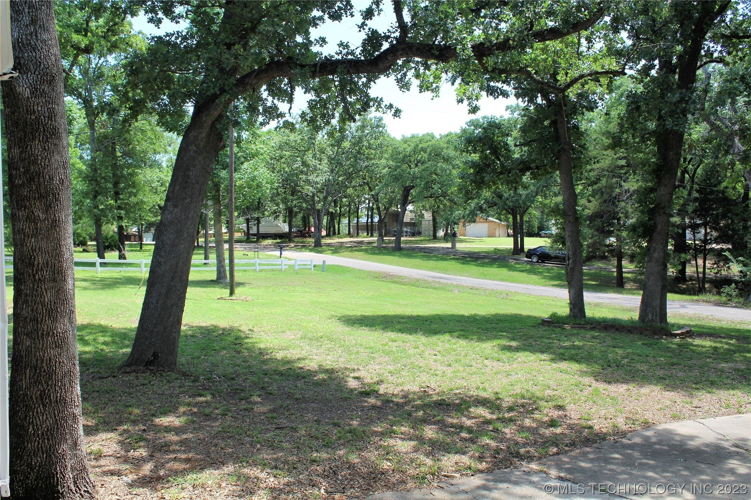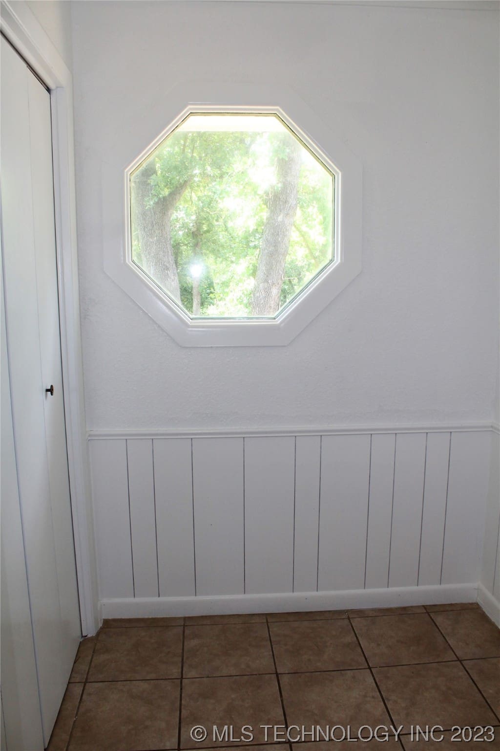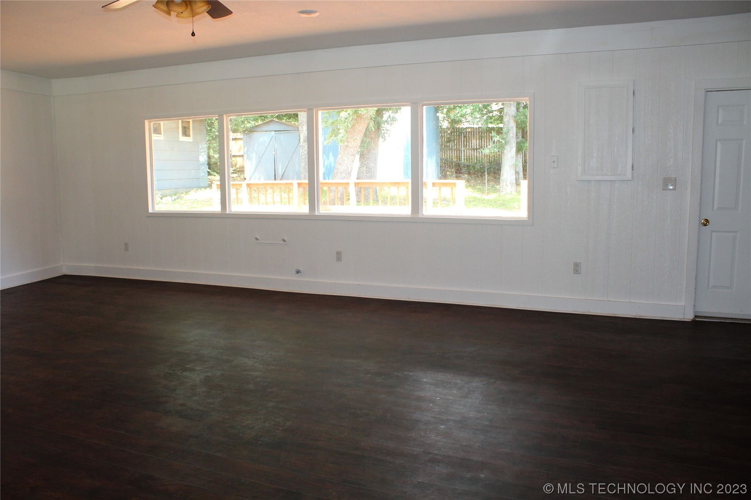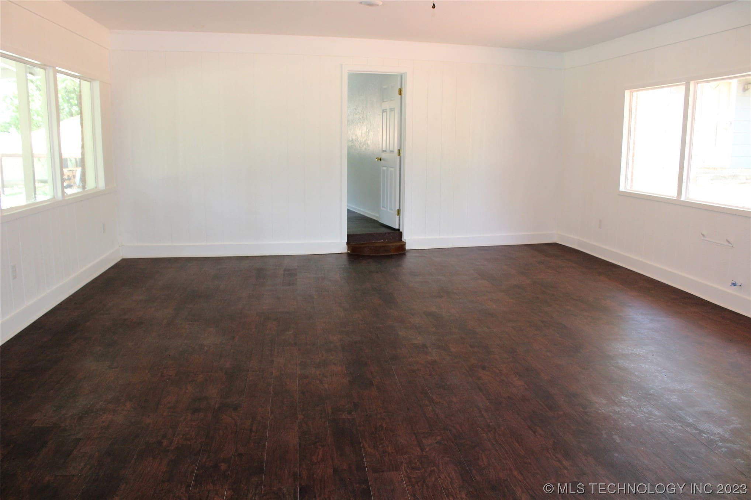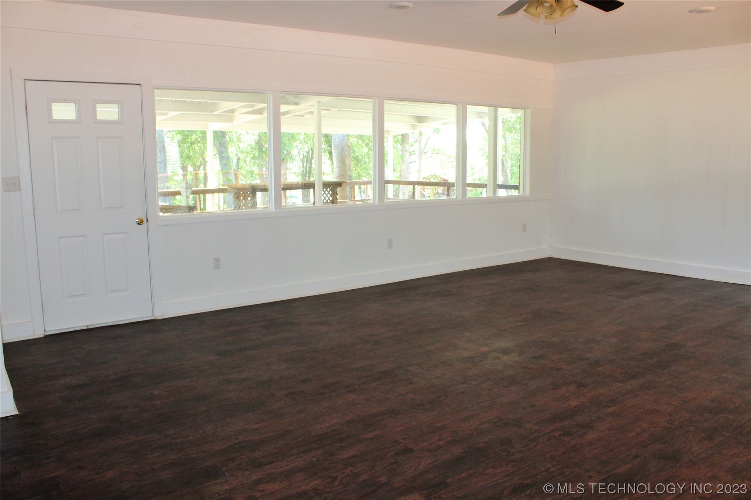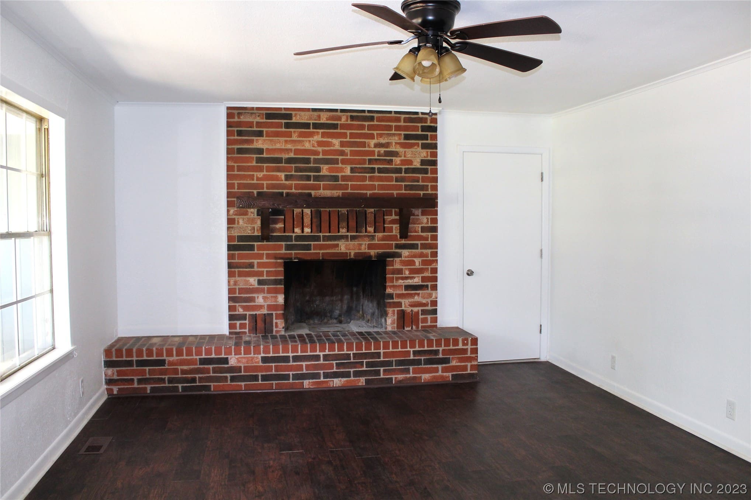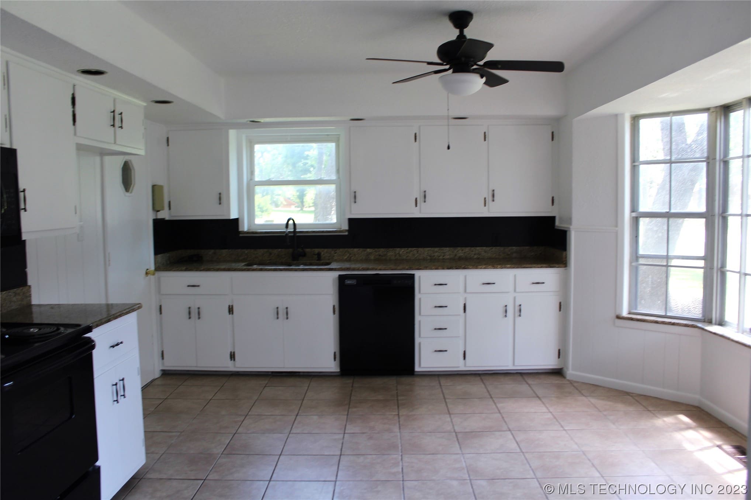221 Sunset Cove, Mead, OK 73449, USA
221 Sunset Cove, Mead, OK 73449, USA- 3 beds
- 3 baths
- 2120 sq ft
Basics
- Date added: Added 1 year ago
- Category: Residential
- Type: SingleFamilyResidence
- Status: Active
- Bedrooms: 3
- Bathrooms: 3
- Area: 2120 sq ft
- Lot size: 22800 sq ft
- Year built: 1980
- Subdivision Name: Sandpoint Homesite
- Lot Size Acres: 0.523
- Bathrooms Full: 2
- Bathrooms Half: 1
- DaysOnMarket: 5
- Listing Terms: Conventional,FHA,USDALoan,VALoan
- County: Bryan
- MLS ID: 2317808
Description
-
Description:
Looking for a Lake House? Here it is! It is located on Lake Texoma and is just a short walk to the beautiful water. This home has all the room for your family with 3 bedrooms and 2 1/2 bathrooms. It has been updated with granite countertops in the kitchen, and vinyl wood flooring. There is tons of large expansive windows with lots of natural light throughout the home. This is an entertainers dream with a large covered deck on the front of the house, perfect for you to clean all of the fish you will be catching and a large deck in the back for your outdoor parties. It has 3 different storage areas for all your toys and it's very own She Shed. Whether as a year-round residence or a vacation getaway, this lake house gem offers an extraordinary opportunity to live a relaxing lake life. Don't miss out on this remarkable Lake House Retreat! Call Today for your private showing!
Show all description
Rooms
- Rooms Total: 0
Location
- Directions: From Main St Durant, travel west on Hwy 70 west, turn left onto Streetman Rd, turn right onto West Sandpoint Rd (Rd.C)., stay right when road Y's onto N. Sandpoint onto Sunset Cove, house is 2nd on right. Sign in Yard.
- Lot Features: MatureTrees
Building Details
- Architectural Style: Other
- Building Area Total: 2120 sq ft
- Construction Materials: Brick,Masonite,WoodSiding,WoodFrame
- StructureType: House
- Stories: 1
- Roof: Asphalt,Fiberglass
- Levels: One
- Basement: CrawlSpace
Amenities & Features
- Cooling: CentralAir
- Exterior Features: RainGutters
- Fencing: ChainLink,Privacy,Vinyl
- Fireplaces Total: 1
- Flooring: Laminate,Tile,Vinyl
- Fireplace Features: WoodBurning
- Garage Spaces: 0
- Heating: Central,Electric,HeatPump
- Interior Features: GraniteCounters,LaminateCounters,Other,CeilingFans
- Laundry Features: WasherHookup,ElectricDryerHookup
- Window Features: AluminumFrames,BayWindows
- Utilities: ElectricityAvailable,WaterAvailable
- Security Features: NoSafetyShelter
- Patio & Porch Features: Covered,Deck,Patio
- Appliances: Dishwasher,Microwave,Oven,Range,ElectricOven,ElectricRange,ElectricWaterHeater
- Pool Features: None
- Sewer: SepticTank
School Information
- Elementary School: Silo
- Elementary School District: Silo - Sch Dist (SI1)
- High School: Silo
- High School District: Silo - Sch Dist (SI1)
Miscellaneous
- Community Features: Gutters
- Contingency: 0
- Direction Faces: South
- Permission: IDX
- List Office Name: Bryan Appraisal & Realty
- Possession: CloseOfEscrow
Fees & Taxes
- Tax Annual Amount: $2,823.00
- Tax Year: 2022

