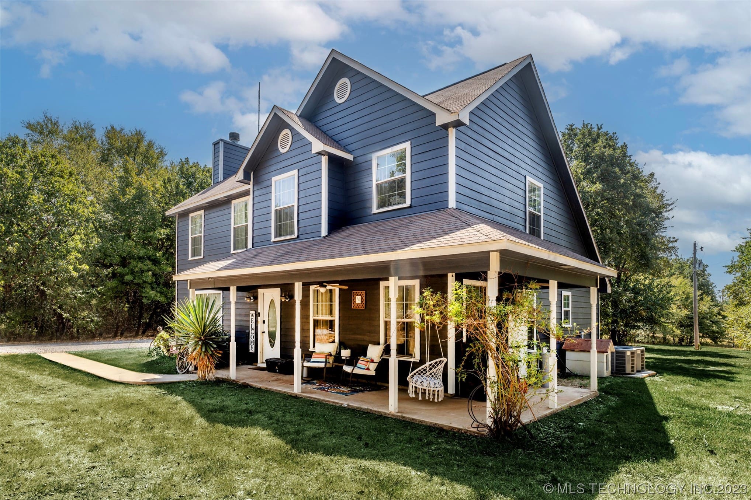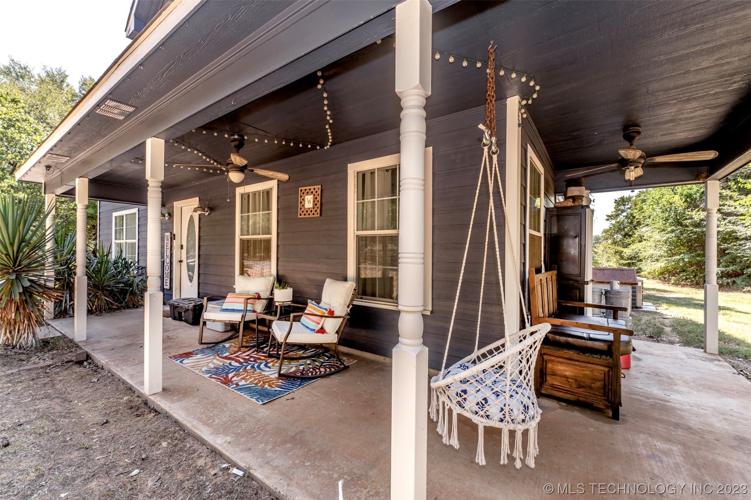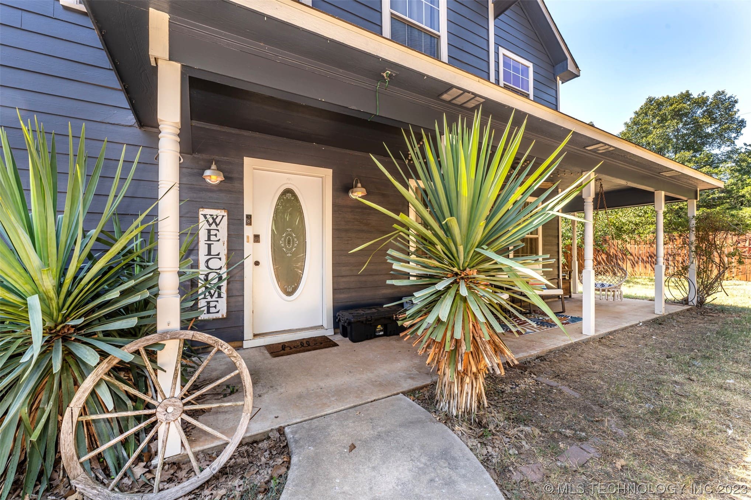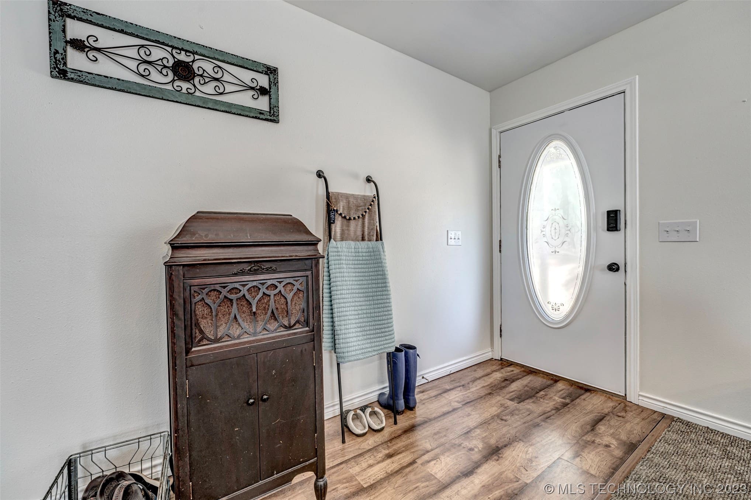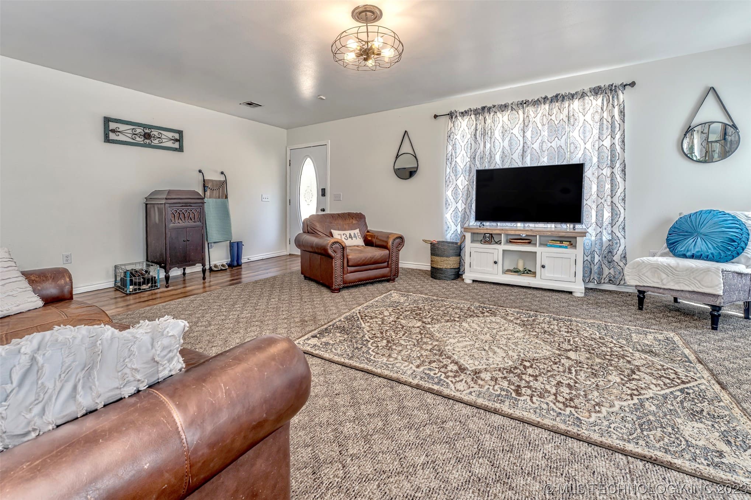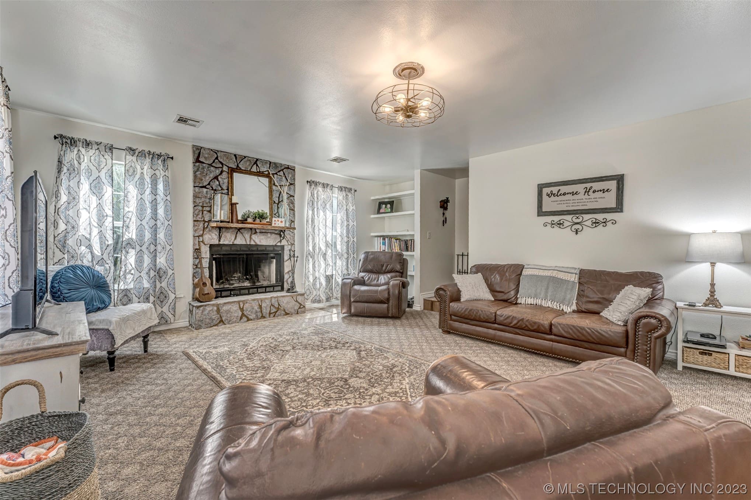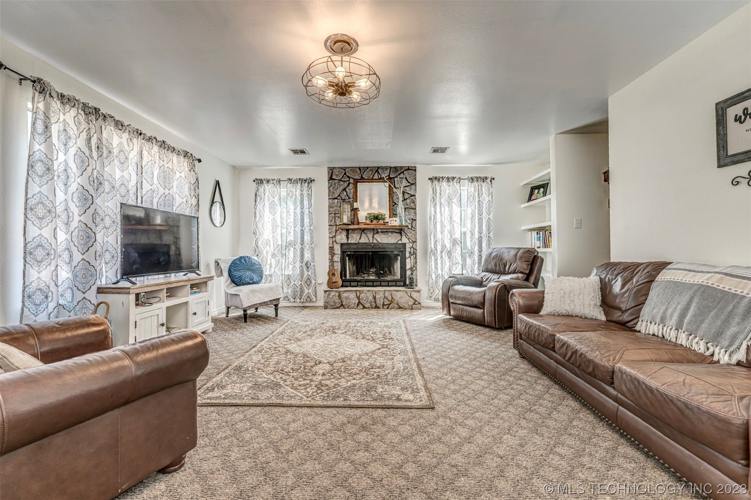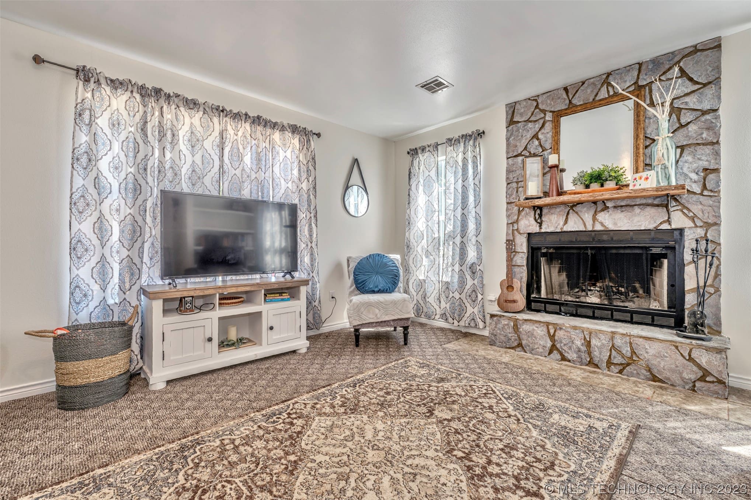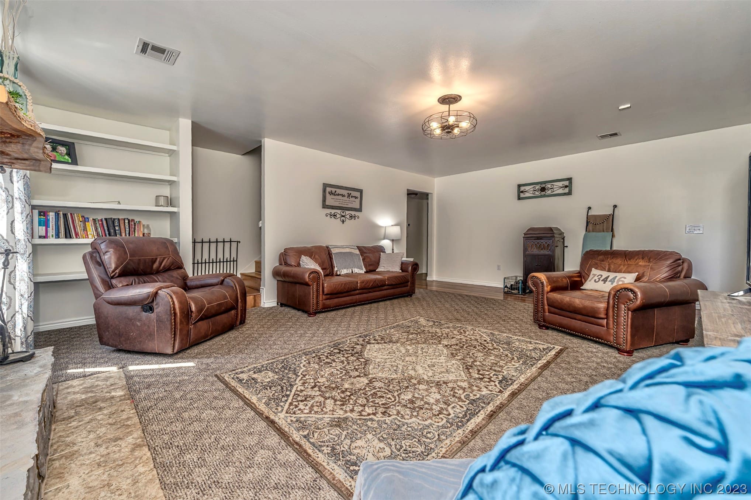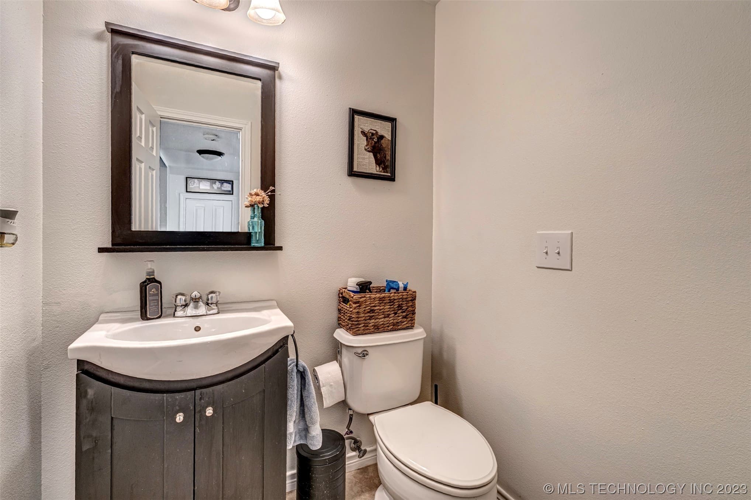23937 Durwood Rd, Madill, OK 73446, USA
23937 Durwood Rd, Madill, OK 73446, USA- 3 beds
- 3 baths
- 2240 sq ft
Basics
- Date added: Added 8 months ago
- Category: Residential
- Type: SingleFamilyResidence
- Status: Active
- Bedrooms: 3
- Bathrooms: 3
- Area: 2240 sq ft
- Lot size: 2240 sq ft
- Year built: 2005
- Subdivision Name: Madill Ot
- Lot Size Acres: 0.051
- Bathrooms Full: 2
- Bathrooms Half: 1
- DaysOnMarket: 1
- Listing Terms: Conventional,FHA,VALoan
- County: Marshall
- MLS ID: 2331051
Description
-
Description:
I have found the one my soul loves....really guys, have you seen this house?!? This 2 story doll house is tucked away on 10 acres in the Dickson/Madill area and it is absolutely stunning! Surrounded by plenty of mature trees this gem is hidden from the road with a gorgeous yard and a pool and deck area to enjoy on this hot summer days! I'm sure you will do some front porch swingin' on the wrap around front porch too! Inside you will find a large living room with wood burning fireplace, a half bath for guests, large kitchen with dining room and large enclosed back porch- perfect for your morning coffee time! The laundry room and large master bedroom with ensuite bathroom and walk-in closet are also downstairs. Heading upstairs you will find an additional living area at the top of the stairs and 2 more bedrooms with bathroom. The entire house has been recently painted inside and out and is ready for its new owners! Call today to schedule your exclusive showing!
Show all description
Rooms
- Rooms Total: 0
Location
- Directions: Head west on Main St toward N 1st St, turn right onto W Taliaferro St., Continue onto OK-199 W/W Taliaferro St, Turn right onto Durwood Rd, 23937 Durwood Rd will be on your left.
- Lot Features: MatureTrees,Wooded
Building Details
- Architectural Style: Craftsman
- Building Area Total: 2240 sq ft
- Construction Materials: WoodSiding,WoodFrame
- StructureType: House
- Stories: 2
- Roof: Asphalt,Fiberglass
- Levels: Two
- Basement: None
Amenities & Features
- Accessibility Features: Other
- Cooling: CentralAir
- Exterior Features: GravelDriveway
- Fencing: None
- Fireplaces Total: 1
- Flooring: Carpet,Tile
- Fireplace Features: WoodBurning
- Garage Spaces: 0
- Heating: Central,Electric
- Interior Features: HighCeilings,Other,CeilingFans
- Laundry Features: WasherHookup,ElectricDryerHookup
- Window Features: Vinyl,StormWindows
- Utilities: CableAvailable,ElectricityAvailable,PhoneAvailable,WaterAvailable
- Security Features: StormShelter
- Patio & Porch Features: Covered,Enclosed,Porch
- Appliances: Oven,Range,Stove,ElectricOven,ElectricRange,ElectricWaterHeater
- Pool Features: AboveGround,Liner
- Sewer: SepticTank
School Information
- Elementary School: Madill
- Elementary School District: Madill - Sch Dist (MA1)
- High School: Madill
- High School District: Madill - Sch Dist (MA1)
Miscellaneous
- Contingency: 0
- Direction Faces: North
- Permission: IDX
- List Office Name: eXp Realty, LLC
- Possession: CloseOfEscrow
Fees & Taxes
- Tax Annual Amount: $1,879.00
- Tax Year: 2022

