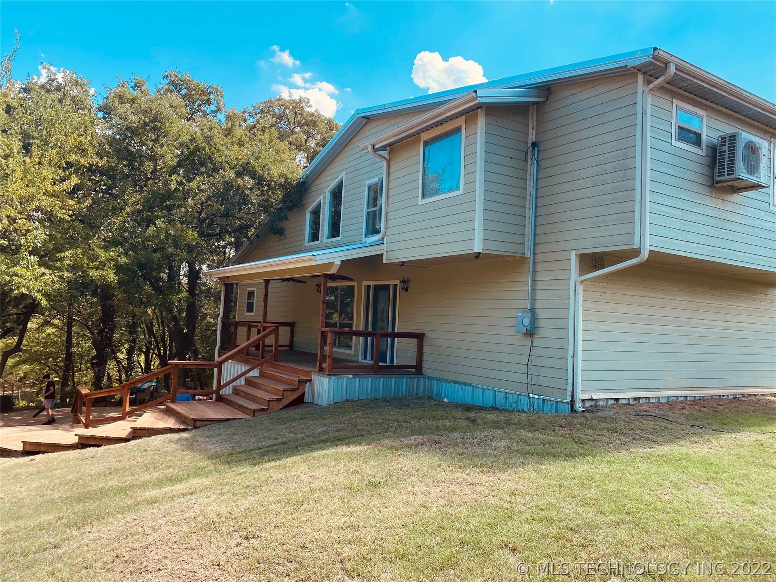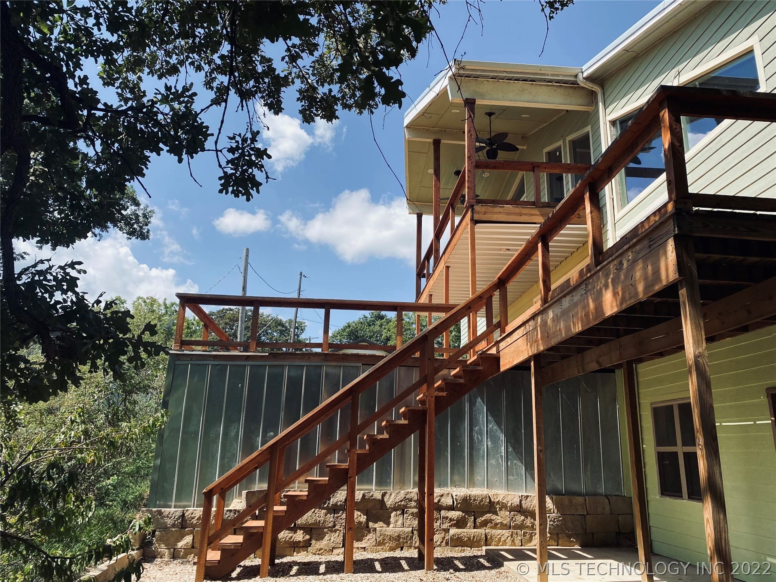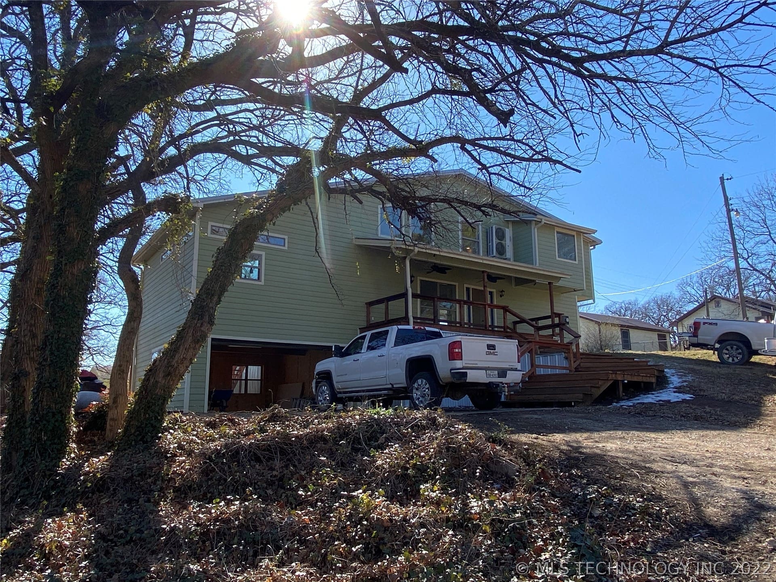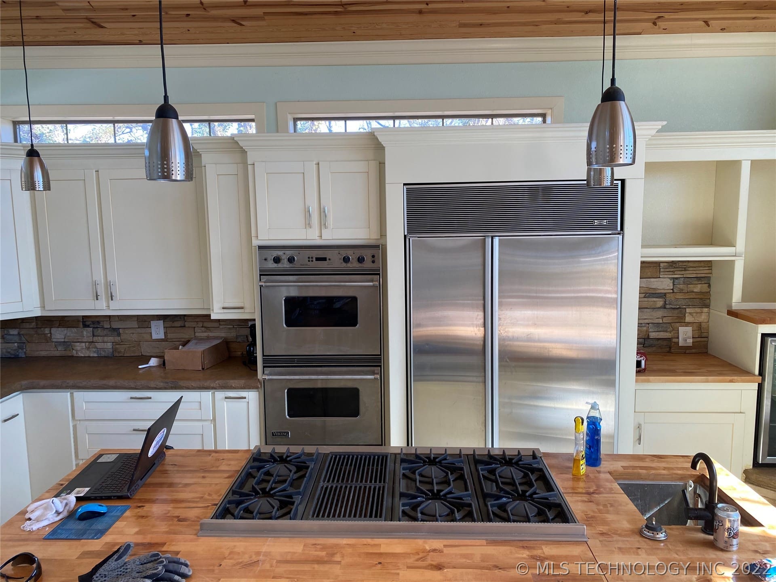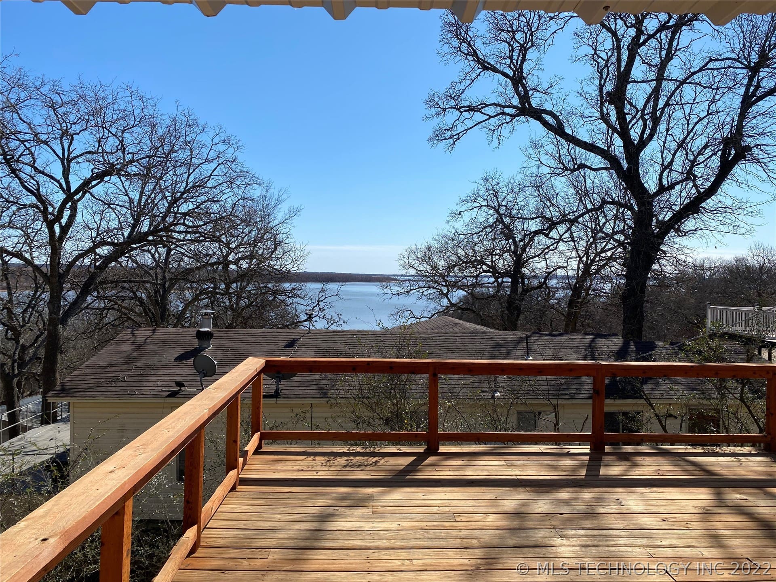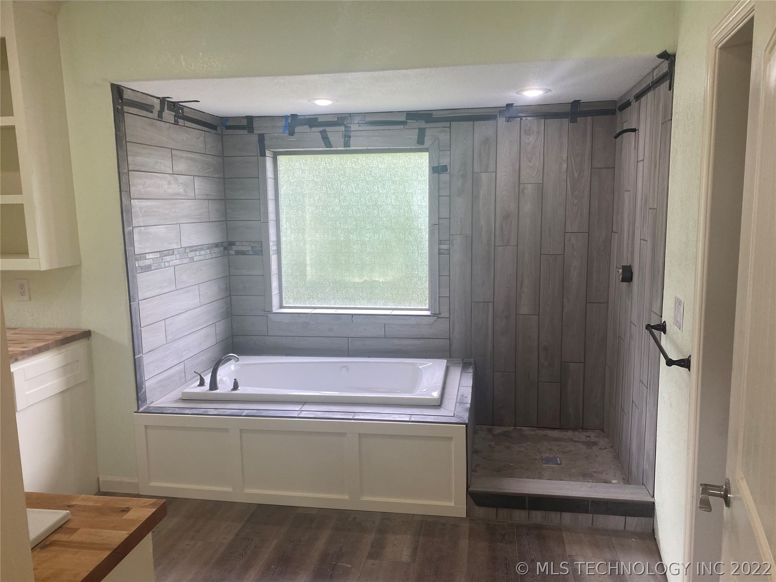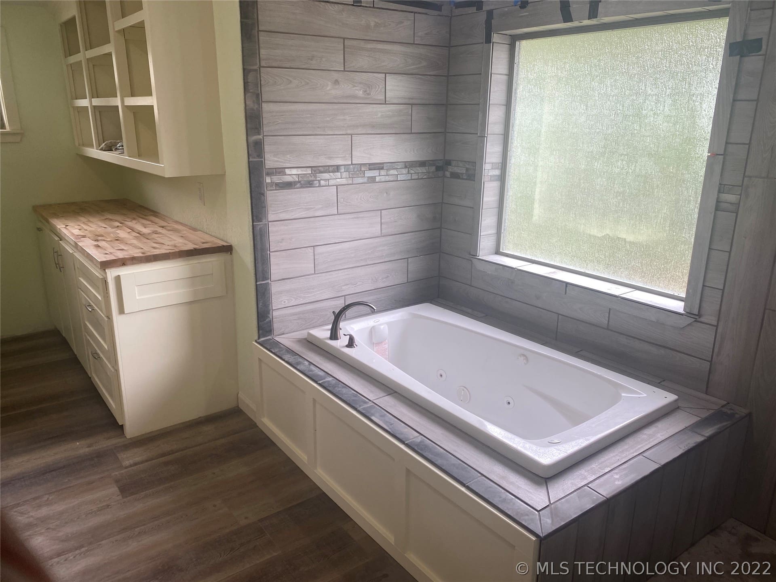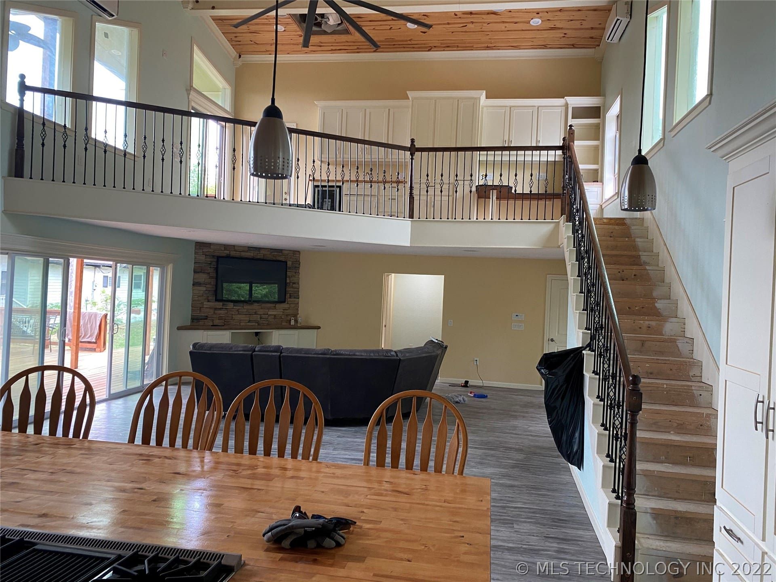2451 East End Dr, Madill, OK 73446, USA
2451 East End Dr, Madill, OK 73446, USA- 2 beds
- 3 baths
- 3000 sq ft
Basics
- Date added: Added 2 years ago
- Category: Residential
- Type: SingleFamilyResidence
- Status: Active
- Bedrooms: 2
- Bathrooms: 3
- Area: 3000 sq ft
- Lot size: 9000 sq ft
- Year built: 1963
- Subdivision Name: Clarks Lakeview Tracts
- Lot Size Acres: 0.207
- Bathrooms Full: 3
- Bathrooms Half: 0
- DaysOnMarket: 55
- Previous List Price: $320,000.00
- Listing Terms: Conventional,FHA,VALoan
- County: Marshall
- MLS ID: 2227469
Description
-
Description:
Beautiful property on Lake Texoma with views from all rooms including both decks, living area, and the second story deck of the master. This home borders the Corp property on the east side with great hunting and trail riding. This lake house is located at Texoma Shores Resort where you’ll find boat ramps, RV camp sites, cabins for rent year round, and a great swimming area. The yearly family membership fee is $100. This is one of the few additions on Lake Texoma that has no dues or HOA. This property features 3,000 square ft with two large bedrooms, a large loft for your kids to play in, and an office area. Large open floor plan throughout with 2x6 walls, and 2” on spray foam. Very nice metal roof that’s in great condition. 8 tons of mini split systems that are all heat pumps. Extremely nice open kitchen Viking appliances fireplace, Large size jacuzzi tub, huge closets, and it’s located in a quiet neighborhood at the end of the road. Within walking distance to the lake. Contact me for a private showing.
Show all description
Rooms
- Rooms Total: 0
Location
- Directions: Go East in Madill on Highway 199, go South on Cumberland Rd, head East on Mimosa S, East to Cumberland Vine Rd, East on Gene Dr, go East On East End Rd, then head West into the property.
- Lot Features: MatureTrees
Building Details
- Architectural Style: Contemporary
- Building Area Total: 3000 sq ft
- Construction Materials: HardiPlankType,WoodFrame
- StructureType: House
- Stories: 2
- Roof: Metal
- Levels: Two
- Basement: CrawlSpace
Amenities & Features
- Cooling: CentralAir
- Fencing: None
- Fireplaces Total: 1
- Flooring: Laminate
- Fireplace Features: WoodBurning
- Garage Spaces: 1
- Heating: Central,Electric
- Interior Features: ConcreteCounters,VaultedCeilings
- Laundry Features: ElectricDryerHookup
- Window Features: Vinyl
- Utilities: ElectricityAvailable,NaturalGasAvailable,WaterAvailable
- Security Features: NoSafetyShelter
- Patio & Porch Features: Deck
- Parking Features: Attached,Garage
- Appliances: BuiltInRange,BuiltInOven,Dishwasher,Oven,Range,TanklessWaterHeater,ElectricRange,GasOven,GasWaterHeater,PlumbedForIceMaker
- Pool Features: None
- Sewer: SepticTank
School Information
- Elementary School: Madill
- Elementary School District: Madill - Sch Dist (MA1)
- High School: Madill
- High School District: Madill - Sch Dist (MA1)
Miscellaneous
- Contingency: 0
- Direction Faces: North
- Permission: IDX
- List Office Name: Active Real Estate
- Possession: CloseOfEscrow
Fees & Taxes
- Tax Annual Amount: $428.00
- Tax Year: 2021


