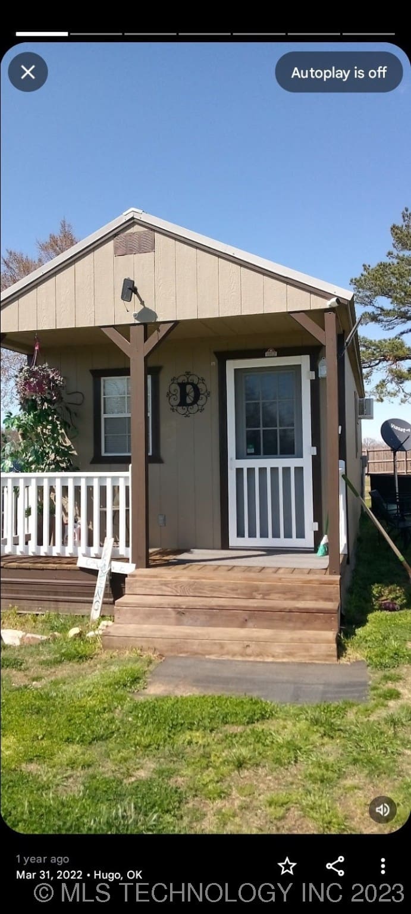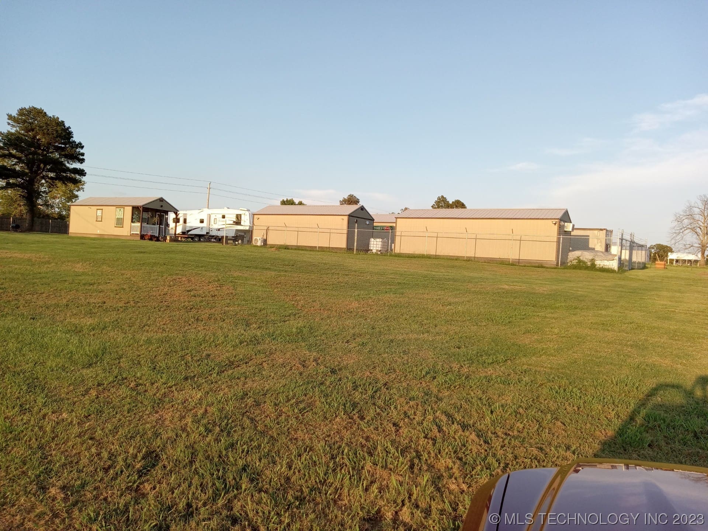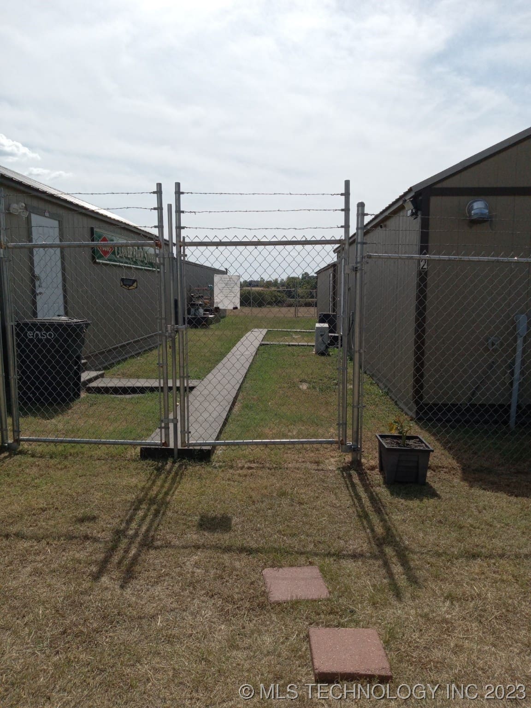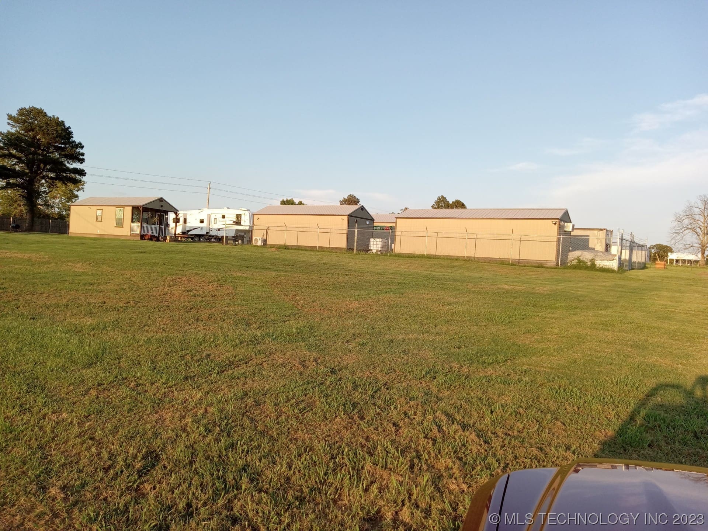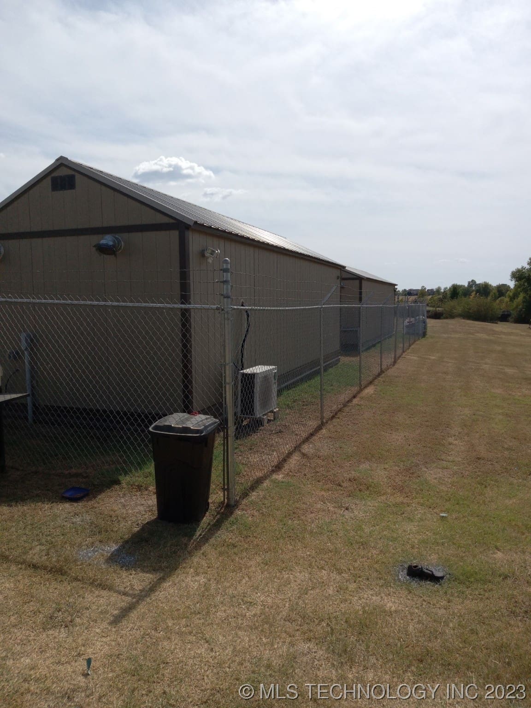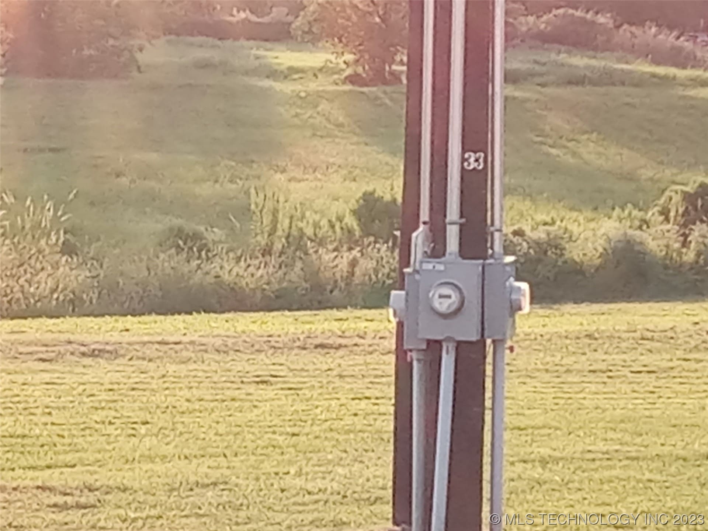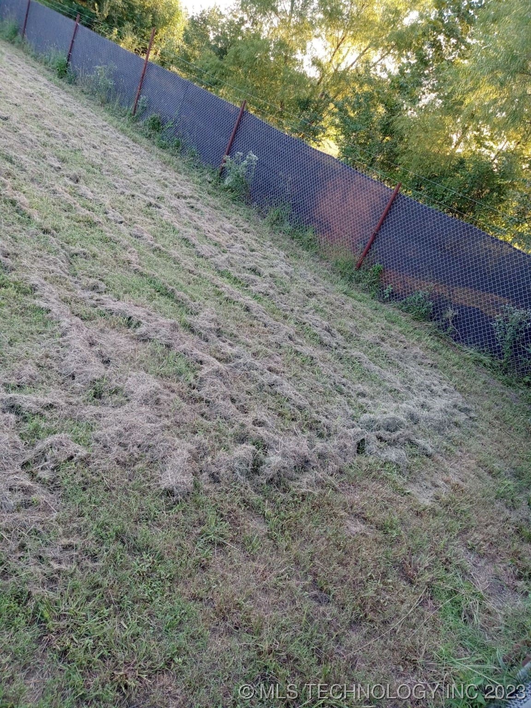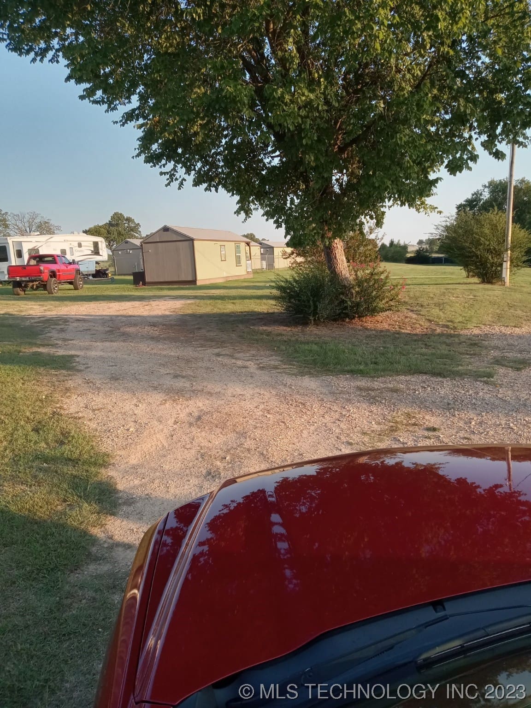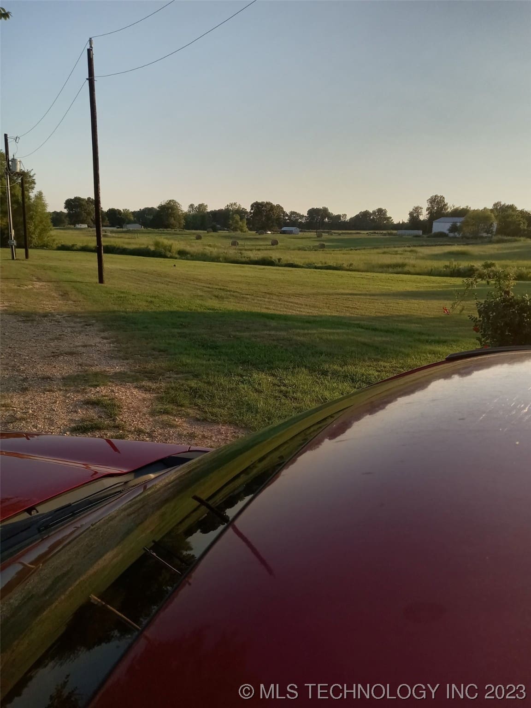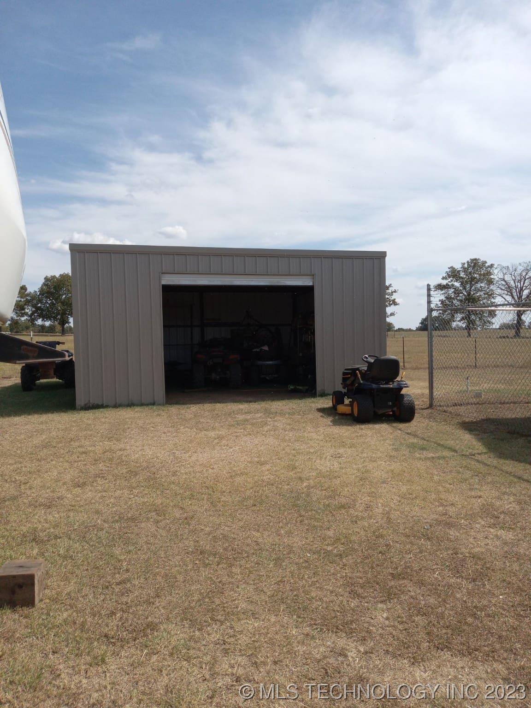2716 E 2090 Rd, Hugo, OK 74743, USA
2716 E 2090 Rd, Hugo, OK 74743, USA- 1 bed
- 1 bath
- 672 sq ft
Basics
- Date added: Added 1 year ago
- Category: Residential
- Type: SingleFamilyResidence
- Status: Active
- Bedrooms: 1
- Bathrooms: 1
- Area: 672 sq ft
- Lot size: 217800 sq ft
- Year built: 2019
- Subdivision Name: Hugo Original
- Lot Size Acres: 5
- Bathrooms Full: 1
- Bathrooms Half: 0
- DaysOnMarket: 5
- Listing Terms: Other
- County: Choctaw
- MLS ID: 2317954
Description
-
Description:
"Discover the possibilities with this expansive five-acre property! Perfect for those seeking ample space for their dream home, agricultural pursuits, or commercial development." This property has a 1 bed/1 bath tiny home. The property is currently being used as a grow. It comes equipped with 5 acres, 4 light meters, 2 camper hook-ups, 30 amp and 50 amp, both complete with sewer, electric, and water. Three 12X32 buildings complete with insulation, lights, ventilation, humidifiers, dehumidifiers, a/c's, heaters, sinks, shelving, and plant tables with wheels. There's an insulated connex! Large outside grow with privacy fencing! A 20X20 metal shop with built in shelving. Pallets of perlite & cocoa. Several chemicals. Lots of fabric and plastic planting buckets. This property could be used for whatever you desire! This property boast several other features..TURN KEY!! Call me today to schedule your exclusive tour!
Show all description
Rooms
- Rooms Total: 0
Location
- Directions: Head E on E Jackson St toward 4th St Pass by Braum's (on the left in 0.2 mi) 0.3 mi Turn right onto N 8th St 1.1 mi Turn left onto US-70 E 2.0 mi Turn right onto N 4250 Rd 1.0 mi Turn left onto E 2090 Rd 0.2 mi 2716 E 2090 Rd, Hugo, OK
- Lot Features: AdditionalLandAvailable
Building Details
- Architectural Style: Other
- Building Area Total: 672 sq ft
- Construction Materials: AluminumSiding,Other,Concrete
- StructureType: House
- Stories: 1
- Roof: Metal
- Levels: One
- Basement: None
Amenities & Features
- Cooling: CentralAir,WindowUnits
- Exterior Features: Lighting,LandscapeLights,RainGutters
- Fencing: Privacy
- Fireplaces Total: 0
- Flooring: Carpet,Concrete,Hardwood,Tile
- Garage Spaces: 2
- Heating: Central,Electric
- Interior Features: Other,CeilingFans
- Laundry Features: WasherHookup,ElectricDryerHookup
- Window Features: StormWindows
- Utilities: ElectricityAvailable,NaturalGasAvailable
- Security Features: NoSafetyShelter,SecuritySystemOwned,SmokeDetectors
- Patio & Porch Features: Covered,Other,Patio,Porch
- Parking Features: Boat,Carport,Detached,Garage,RVAccessParking,Storage,WorkshopinGarage
- Appliances: ElectricRange,ElectricWaterHeater,GasRange
- Pool Features: None
- Sewer: SepticTank
School Information
- Elementary School: Hugo
- Elementary School District: Hugo - Sch Dist (I8)
- High School: Hugo
- High School District: Hugo - Sch Dist (I8)
Miscellaneous
- Community Features: Gutters
- Contingency: 0
- Direction Faces: East
- Permission: IDX
- List Office Name: North Shore Realty LLC
- Possession: CloseOfEscrow
Fees & Taxes
- Tax Annual Amount: $912.00
- Tax Year: 2022

