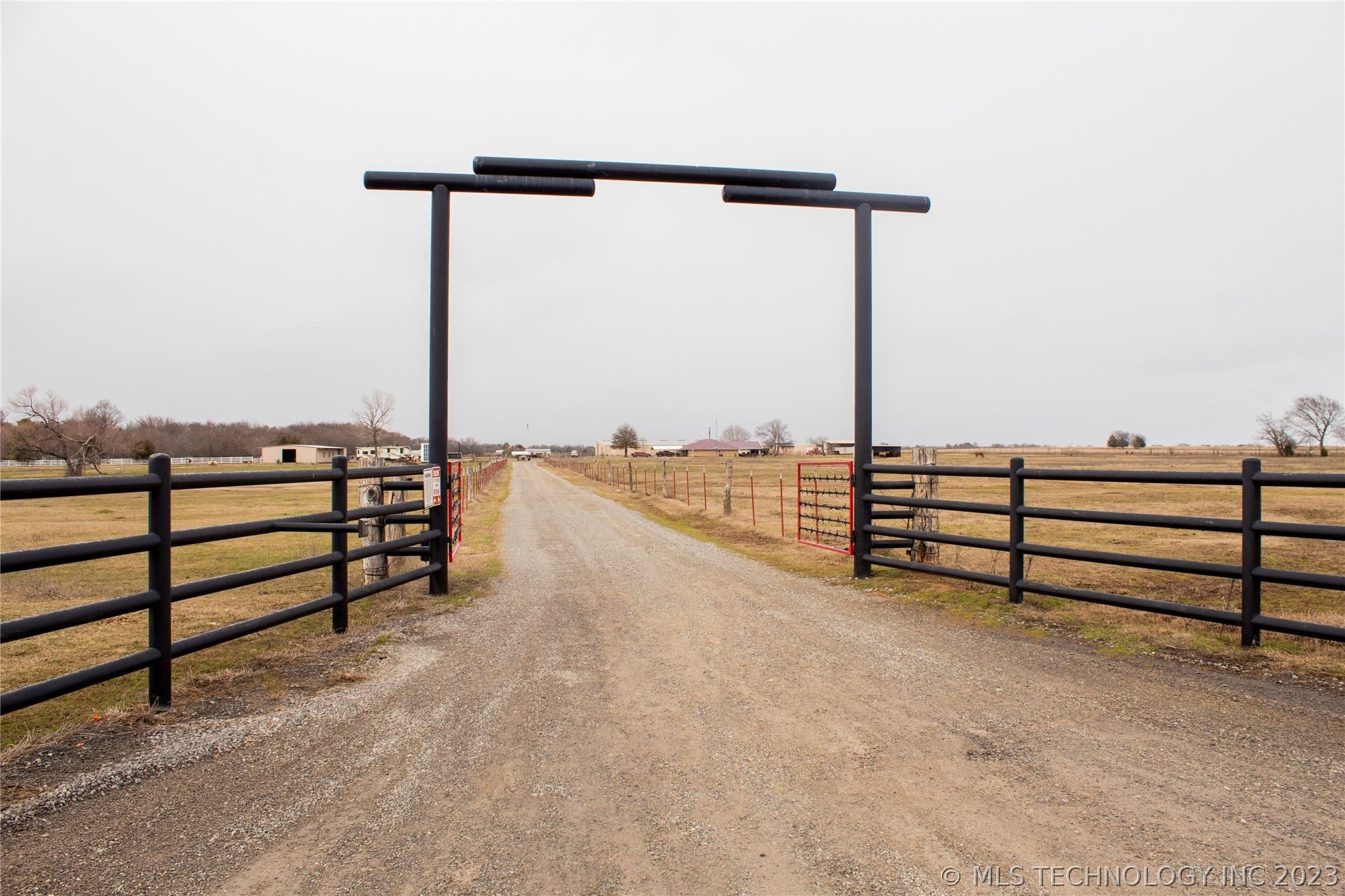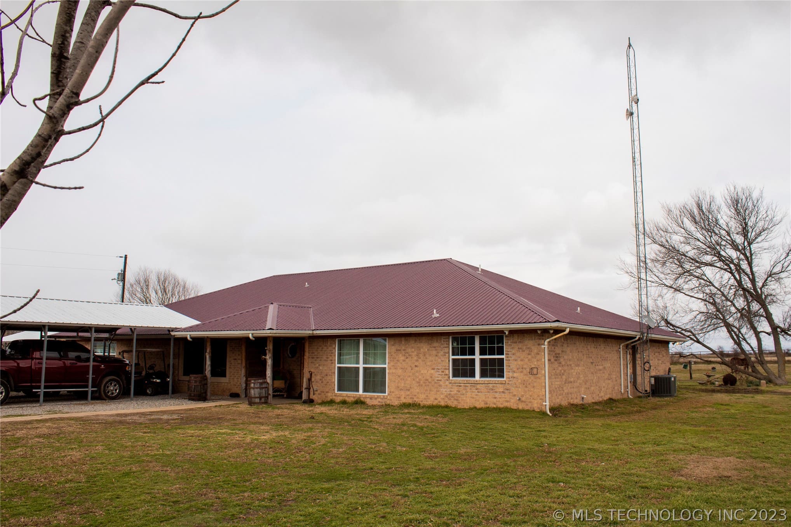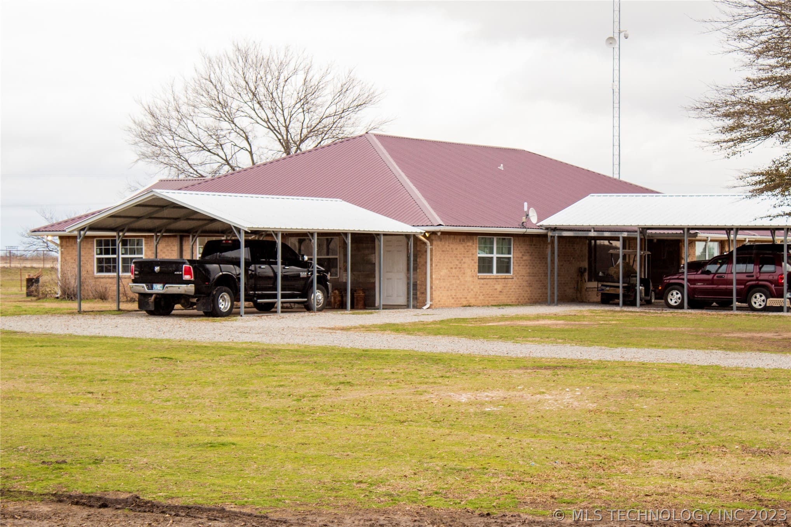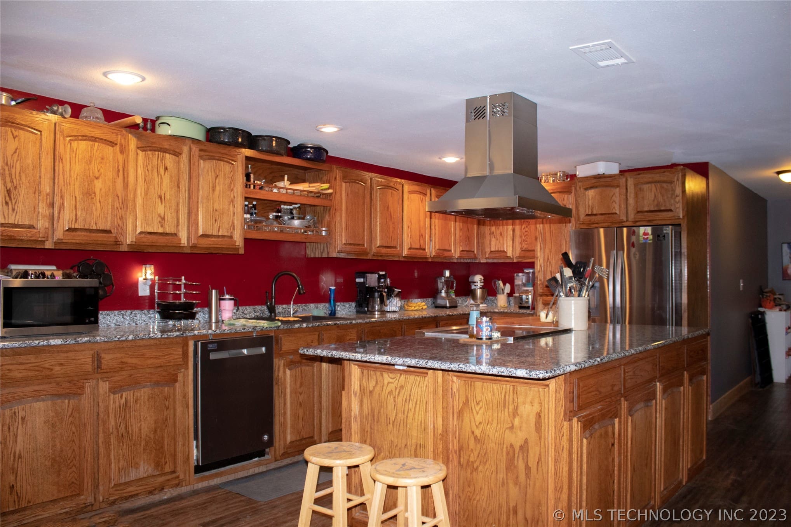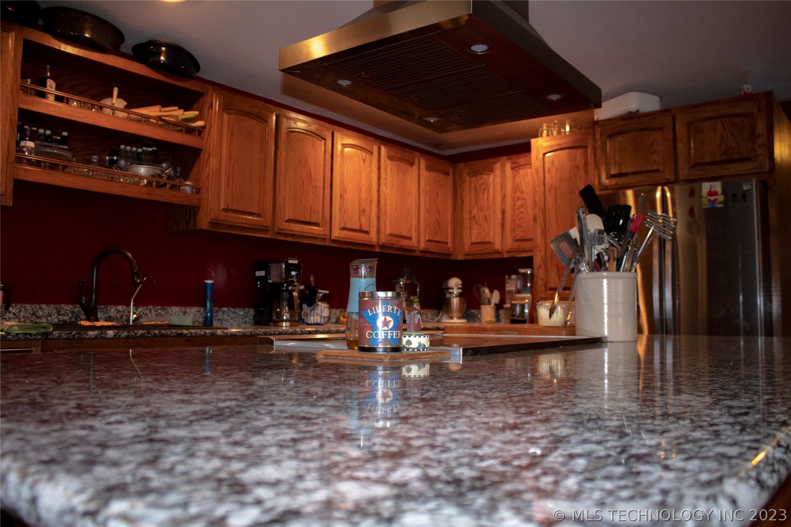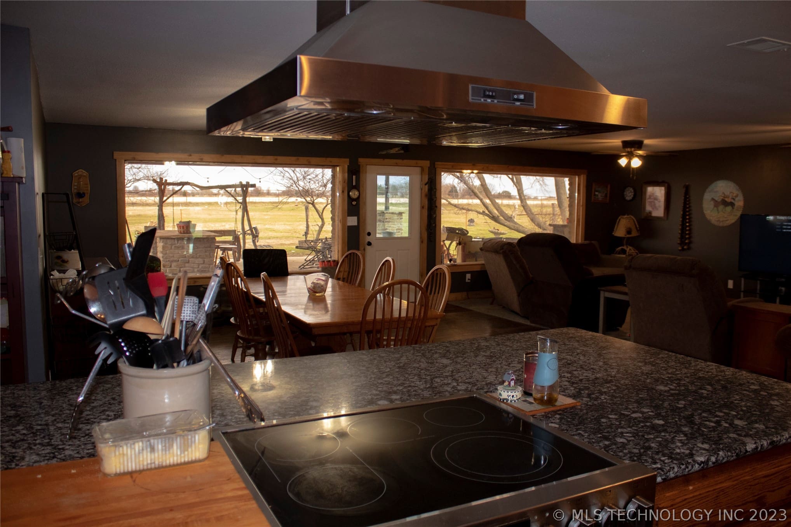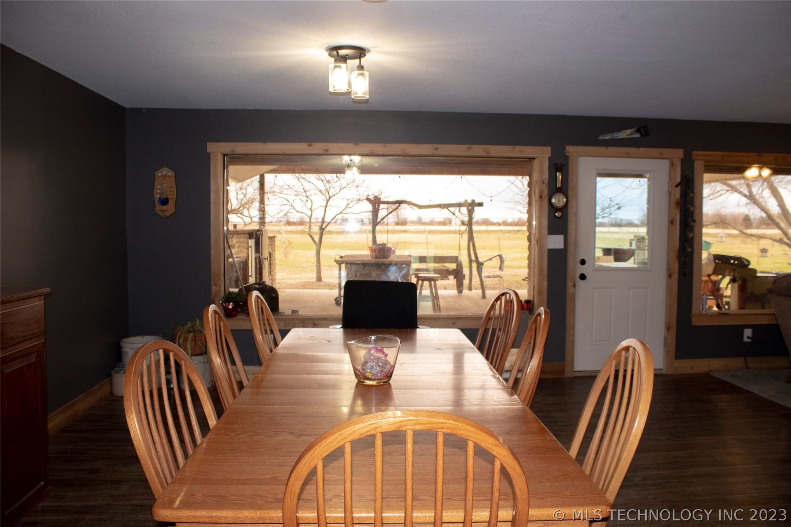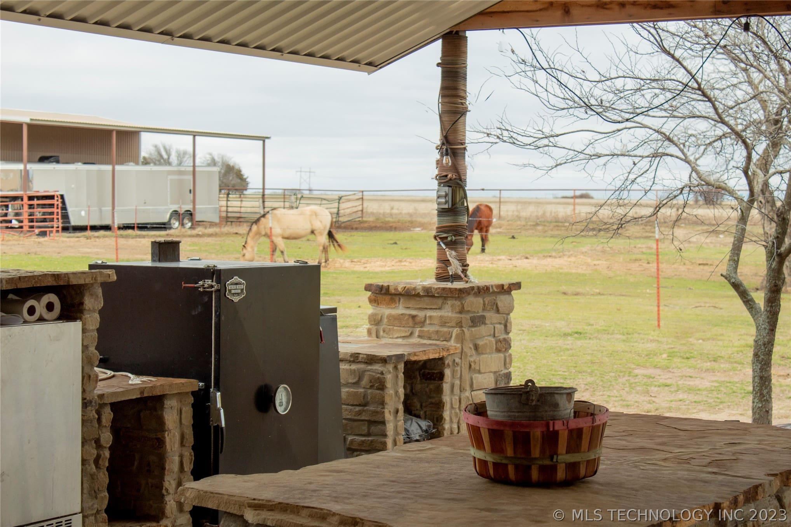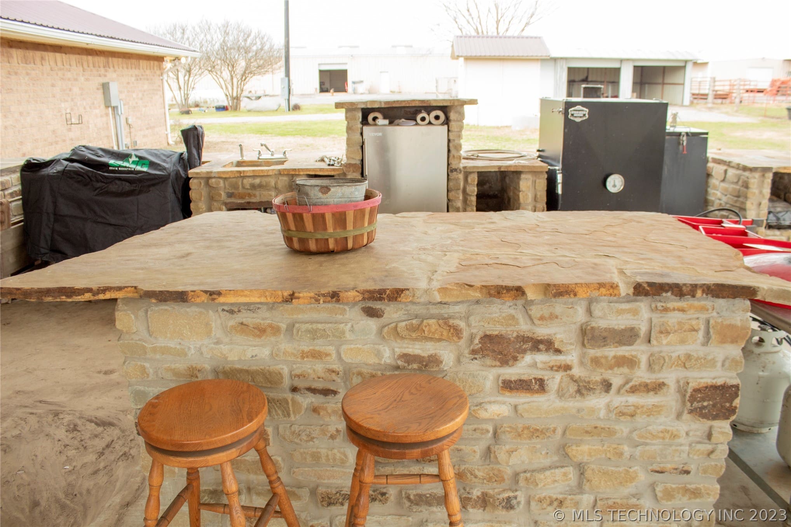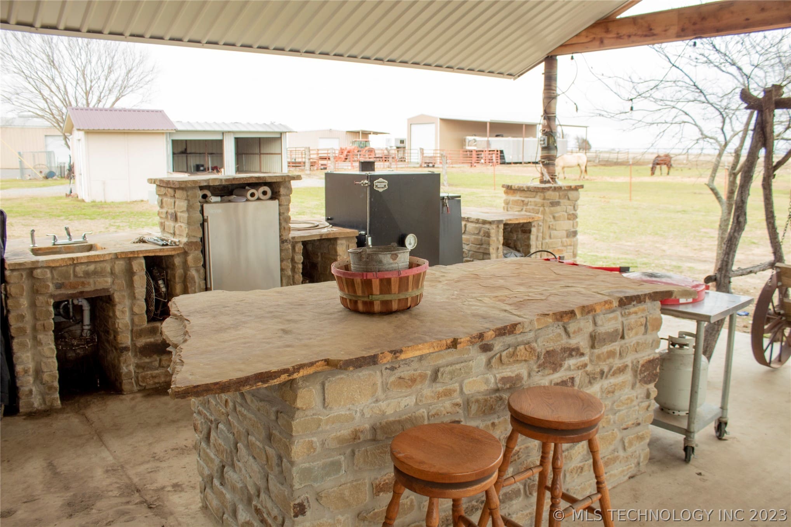2782 Sterret Rd, Calera, OK 74730, USA
2782 Sterret Rd, Calera, OK 74730, USA- 4 beds
- 4 baths
- 3554 sq ft
Basics
- Date added: Added 1 year ago
- Category: Residential
- Type: SingleFamilyResidence
- Status: Active
- Bedrooms: 4
- Bathrooms: 4
- Area: 3554 sq ft
- Lot size: 2395800 sq ft
- Year built: 1992
- Subdivision Name: Bryan Co Unplatted
- Lot Size Acres: 55
- Bathrooms Full: 3
- Bathrooms Half: 1
- DaysOnMarket: 0
- Listing Terms: Other
- County: Bryan
- MLS ID: 2305254
Description
-
Description:
Excellent equestrian facility on 55 acres in Southeastern Oklahoma. The property features a 3,554 SQFT ranch home with 4 bedrooms and 3 full bathrooms. There are two additional bedrooms at the front of the home that are currently used as home office and crafting spaces. There is also a mother-in-law suite with dedicated laundry/utility room. Off the main living area is a huge covered back porch with built in kitchen and dining. This expansive property boasts a large 120' x 220' building with 18,500 SQFT indoor riding area and additional shop and office space under roof. The property is fully fenced and cross fenced with 4+ fenced pastures with hay sheds. A large shop with covered RV parking near the main facilities, and an additional 5 RV lots at the road frontage (could be expanded further). 15+ horse stalls between multiple barns and a 130' x 230' outdoor arena. The property features an additional home near the main facilities. There is a large pond and multiple smaller ponds. In today's market, you couldn't reproduce this property for the price offered.
Show all description
Rooms
- Rooms Total: 0
Location
- Directions: Head west from Durant on Hwy 70 W to Leavenworth and turn left (south). Drive approx. 5 miles and turn right (west) onto Sterret. Drive approx 3/4 mile and property will be on your right (north).
- Lot Features: Farm,Pond,RollingSlope,Ranch
Building Details
- Architectural Style: Ranch
- Building Area Total: 3554 sq ft
- Construction Materials: BrickVeneer,WoodFrame
- StructureType: House
- Stories: 1
- Roof: Metal
- Levels: One
Amenities & Features
- Accessibility Features: AccessibleEntrance
- Cooling: CentralAir
- Door Features: InsulatedDoors
- Exterior Features: DogRun,FirePit,Lighting,LandscapeLights,OutdoorGrill,OutdoorKitchen,RainGutters
- Fencing: BarbedWire,CrossFenced,Decorative,Full,Pipe
- Fireplaces Total: 0
- Flooring: Carpet,Tile,Vinyl
- Fireplace Features: Outside
- Garage Spaces: 4
- Heating: Central,Electric
- Horse Amenities: HorsesAllowed,Stables
- Interior Features: GraniteCounters,None,CeilingFans,ProgrammableThermostat
- Laundry Features: WasherHookup,ElectricDryerHookup
- Window Features: Vinyl,InsulatedWindows
- Utilities: ElectricityAvailable,NaturalGasAvailable,PhoneAvailable,WaterAvailable
- Security Features: NoSafetyShelter
- Patio & Porch Features: Covered,Porch
- Parking Features: Carport
- Appliances: Dishwasher,Oven,Range,Stove,ElectricOven,ElectricRange,ElectricWaterHeater
- Pool Features: None
- Sewer: SepticTank
School Information
- Elementary School: Calera
- Elementary School District: Calera - Sch Dist (CA3)
- High School: Calera
- High School District: Calera - Sch Dist (CA3)
Miscellaneous
- Community Features: Gutters
- Contingency: 0
- Current Use: Farm
- Direction Faces: West
- Permission: IDX
- List Office Name: Active Real Estate
- Possession: CloseOfEscrow
Fees & Taxes
- Tax Annual Amount: $3,281.00
- Tax Year: 2022

