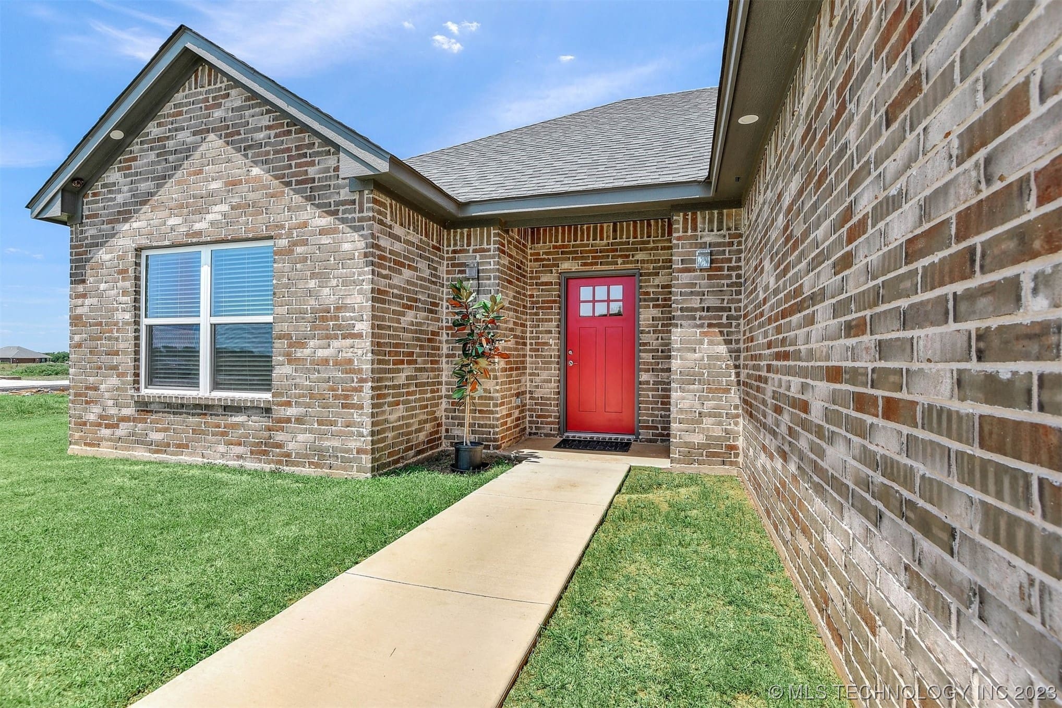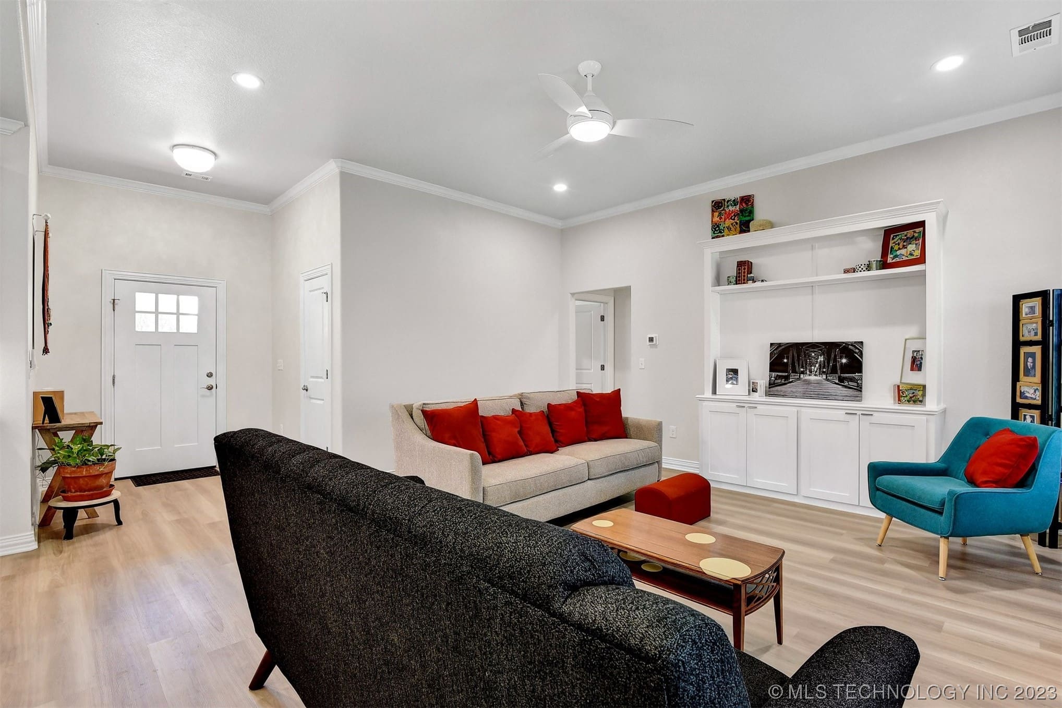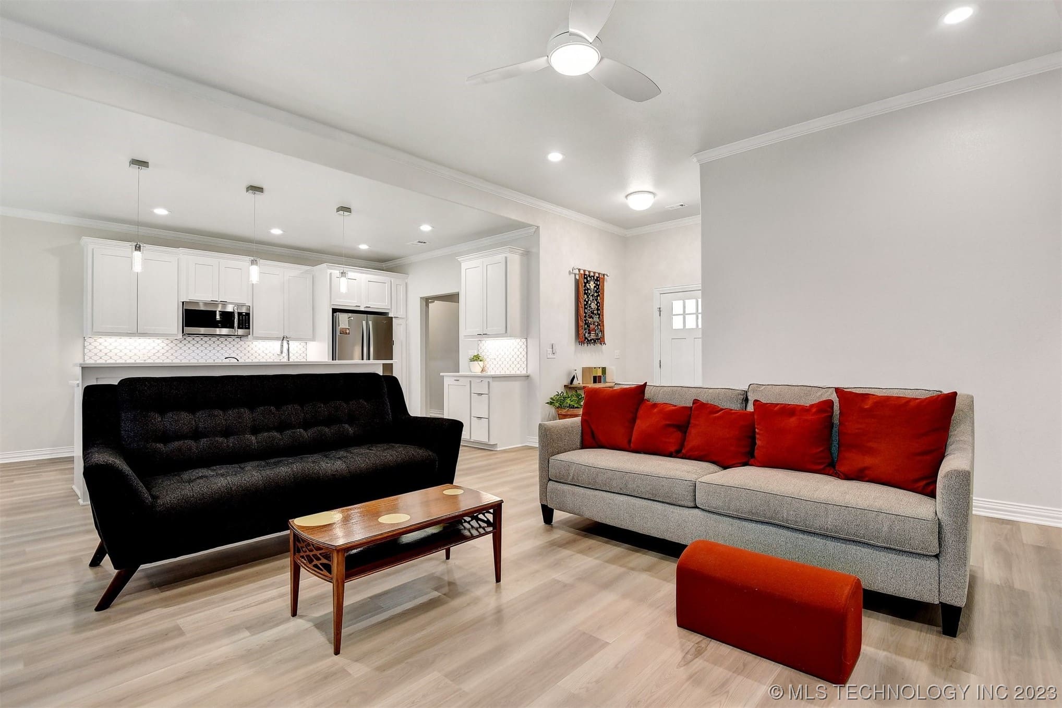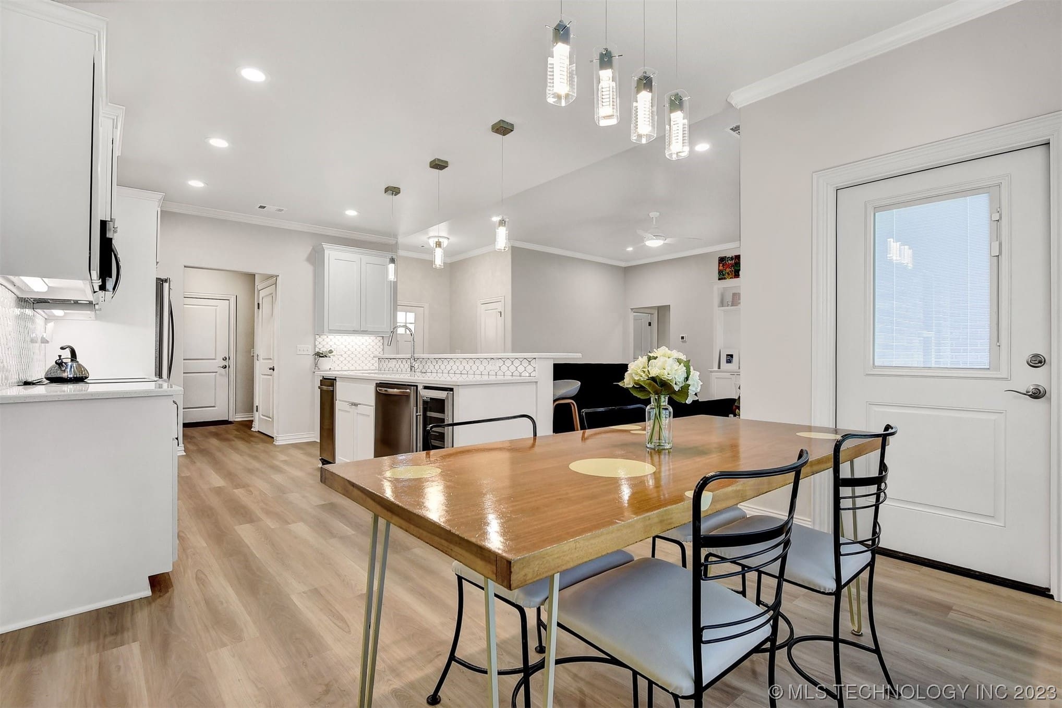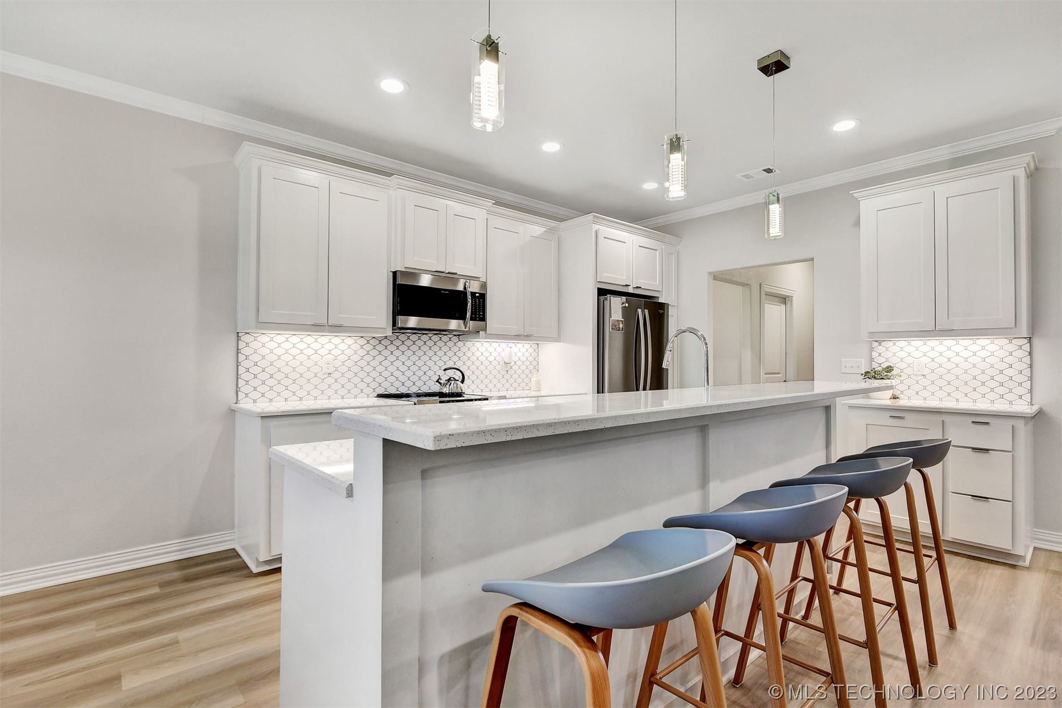142 Peach Tree Rd, Calera, OK 74730, USA
142 Peach Tree Rd, Calera, OK 74730, USA- 3 beds
- 2 baths
- 1954 sq ft
Basics
- Date added: Added 12 months ago
- Category: Residential
- Type: SingleFamilyResidence
- Status: Active
- Bedrooms: 3
- Bathrooms: 2
- Area: 1954 sq ft
- Lot size: 22216 sq ft
- Year built: 2022
- Subdivision Name: Orchard Grove Sub
- Lot Size Acres: 0.51
- Bathrooms Full: 2
- Bathrooms Half: 0
- DaysOnMarket: 0
- Listing Terms: Conventional,FHA,VALoan
- County: Bryan
- MLS ID: 2326857
Description
-
Description:
Welcome to your dream home! This stunning 3-bedroom, 2-bathroom house offers a spacious and comfortable living environment with a generous 1,954 square feet of living space. Nestled in a desirable location, this home combines classic charm with modern upgrades, making it the perfect place to create lasting memories. Step inside and be greeted by a spacious living area, featuring 2 built-ins and an abundance of natural light. The open floor plan seamlessly connects the living room, dining area, and kitchen, making it perfect for entertaining guests or spending quality time with family. The kitchen is a dream, equipped with stainless steel appliances, gorgeous quartz countertops, sleek cabinetry, under cabinet lighting and a brand new wine cooler. The master suite provides a peaceful retreat, complete with 2 walk-in closets, en-suite bathroom featuring dual vanities, makeup counter and luxury walk-in tile shower. The two additional bedrooms are generously sized and offer flexibility for a home office, a playroom, or a guest room. The covered patio is perfect for al fresco dining or relaxing with a good book. The low-maintenance yard provides ample space for gardening, play, or simply enjoying the outdoors. Don't miss the opportunity to make this amazing house your new home. Schedule a showing today!
Show all description
Rooms
- Rooms Total: 0
Location
- Directions: From Downtown Durant - Head West on Main St (Hwy 70), turn left on N 3680 rd, then left on Orchard Rd, then left on Peach Tree Rd, then left on Grace Ln. 2nd house on the right
- Lot Features: None
Building Details
- Architectural Style: Contemporary
- Building Area Total: 1954 sq ft
- Construction Materials: Brick,WoodFrame
- StructureType: House
- Stories: 1
- Roof: Asphalt,Fiberglass
- Levels: One
Amenities & Features
- Cooling: CentralAir
- Exterior Features: SatelliteDish
- Fencing: None
- Fireplaces Total: 0
- Flooring: Vinyl
- Garage Spaces: 2
- Heating: Central,Electric
- Interior Features: HighCeilings,HighSpeedInternet,QuartzCounters,StoneCounters,CableTV,WiredforData,CeilingFans
- Window Features: AluminumFrames
- Utilities: CableAvailable,ElectricityAvailable,WaterAvailable
- Security Features: NoSafetyShelter,SmokeDetectors
- Patio & Porch Features: Covered,Patio
- Parking Features: Attached,Garage
- Appliances: BuiltInRange,Dishwasher,ElectricWaterHeater,Disposal,Microwave,Oven,Range,Refrigerator,TrashCompactor
- Pool Features: None
- Sewer: SepticTank
School Information
- Elementary School: Durant
- Elementary School District: Durant - Sch Dist (58)
- High School: Durant
- High School District: Durant - Sch Dist (58)
Miscellaneous
- Contingency: 0
- Direction Faces: South
- Permission: IDX
- List Office Name: eXp Realty, LLC
- Possession: CloseOfEscrow
Fees & Taxes
- Tax Annual Amount: $3,410.00
- Tax Year: 2023


